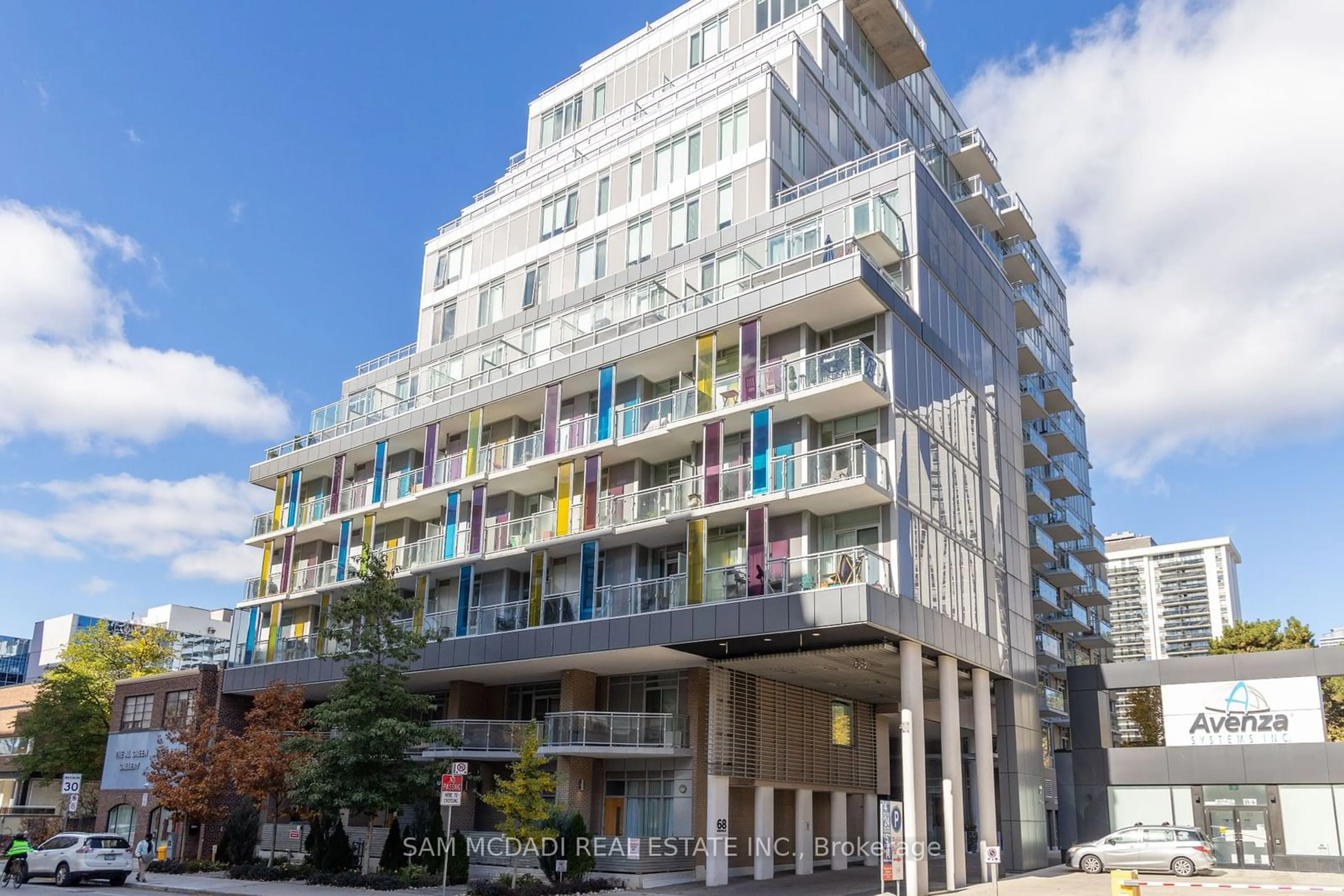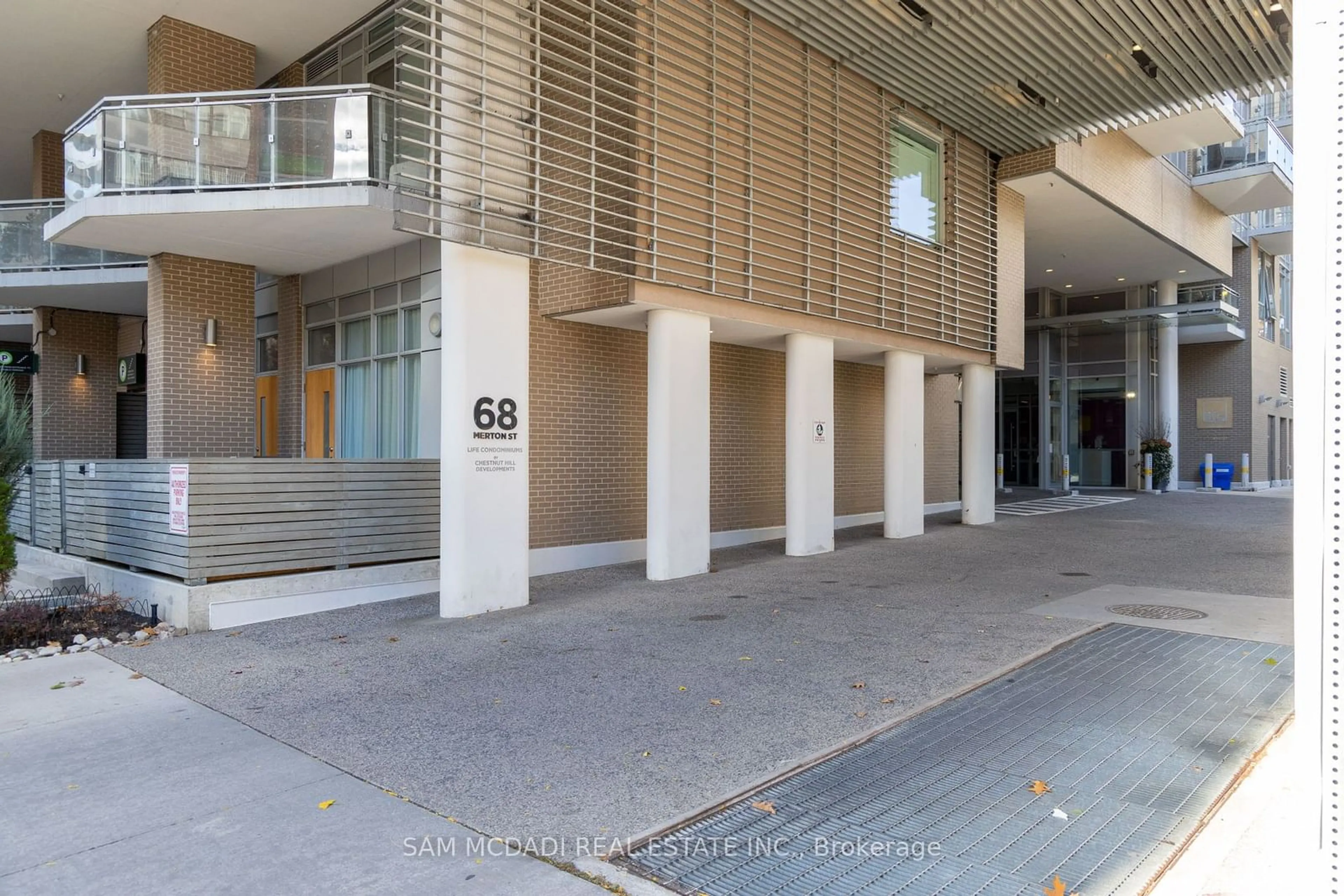68 Merton St #1107, Toronto, Ontario M4S 1A1
Contact us about this property
Highlights
Estimated ValueThis is the price Wahi expects this property to sell for.
The calculation is powered by our Instant Home Value Estimate, which uses current market and property price trends to estimate your home’s value with a 90% accuracy rate.$1,231,000*
Price/Sqft$1,008/sqft
Est. Mortgage$4,724/mth
Maintenance fees$1101/mth
Tax Amount (2024)$5,429/yr
Days On Market2 days
Description
** Remarkable pied-a-terre available for end users or investors alike! ** Welcome to desirable Davisville Village with steps to trendy coffee shops, Davisville subway station, parks, restaurants, schools, grocery stores and more. Beautifully laid out interior offering 1,099 square feet of living space with expansive windows that drown the floor plan with an abundance of natural light. The remarkable kitchen is adorned with a centre island, quartz countertops, built-in stainless steel Whirlpool appliances, and ample upper and lower cabinetry space. Curated to seamlessly entertain, the kitchen provides unobstructed views of both your living and dining areas so you can remain connected with loved ones. Step into the owners suite where you're granted direct access to your large terrace with breathtaking views of the city as well as a spacious walk-in closet and a 3pc ensuite. Second bedroom located around the corner along with an office that can easily be converted into a nursery or child's room, and a shared 4pc bath. Rare offering of 2 parking spots + 1 locker! Don't delay on this amazing opportunity with top of the line amenities which include a gym, party room, concierge, visitor parking, guests suites, and more!
Property Details
Interior
Features
Flat Floor
Kitchen
4.31 x 3.33Open Concept / Centre Island / Stainless Steel Appl
Dining
3.10 x 2.22Open Concept / Picture Window / Laminate
Living
3.35 x 3.07W/O To Balcony / Combined W/Dining / Hardwood Floor
Office
2.58 x 2.17B/I Closet / Picture Window / Laminate
Exterior
Features
Parking
Garage spaces 2
Garage type Underground
Other parking spaces 0
Total parking spaces 2
Condo Details
Amenities
Concierge, Guest Suites, Gym, Party/Meeting Room, Visitor Parking
Inclusions
Property History
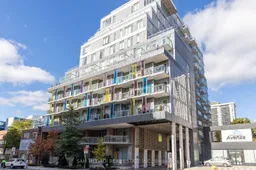 26
26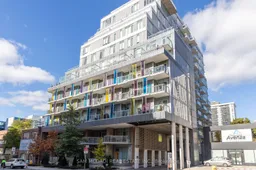 26
26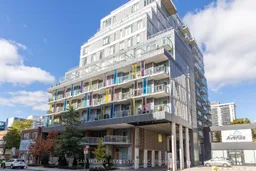 27
27Get up to 1% cashback when you buy your dream home with Wahi Cashback

A new way to buy a home that puts cash back in your pocket.
- Our in-house Realtors do more deals and bring that negotiating power into your corner
- We leverage technology to get you more insights, move faster and simplify the process
- Our digital business model means we pass the savings onto you, with up to 1% cashback on the purchase of your home
