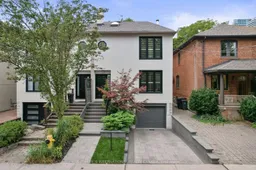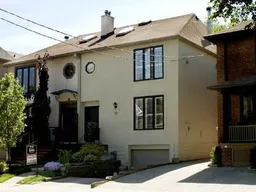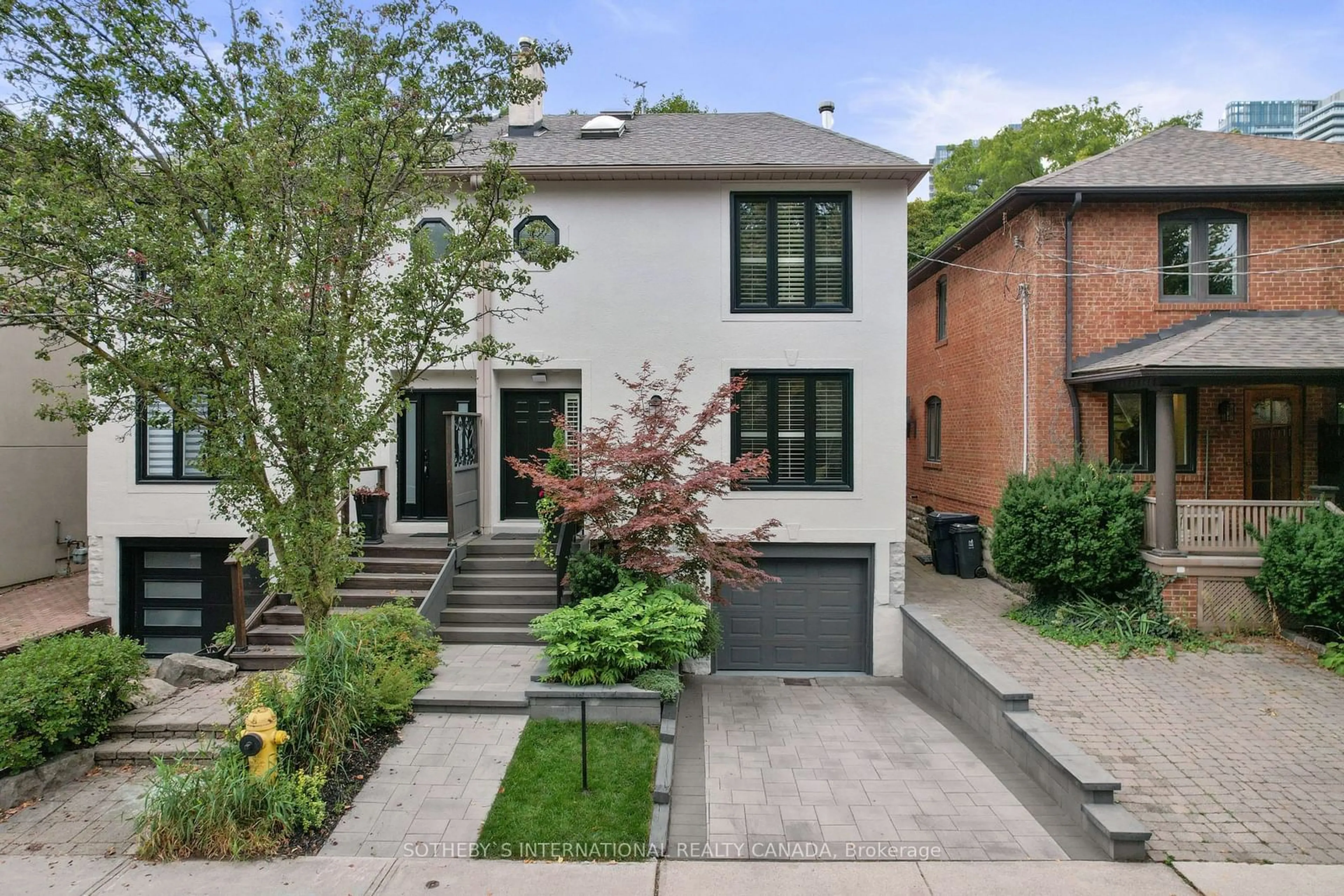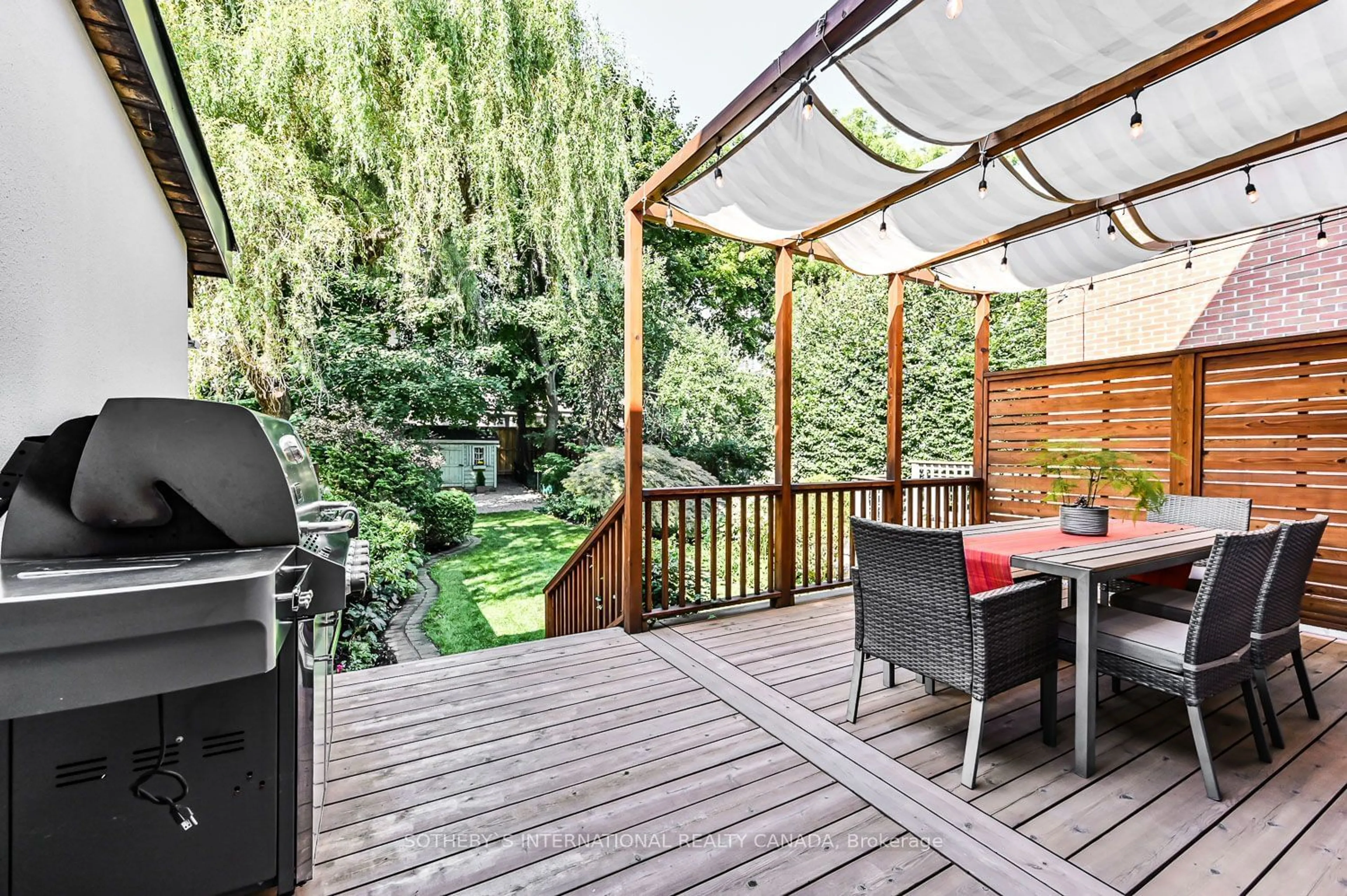52 Taunton Rd, Toronto, Ontario M4S 2P1
Contact us about this property
Highlights
Estimated ValueThis is the price Wahi expects this property to sell for.
The calculation is powered by our Instant Home Value Estimate, which uses current market and property price trends to estimate your home’s value with a 90% accuracy rate.Not available
Price/Sqft-
Est. Mortgage$8,581/mo
Tax Amount (2024)$8,662/yr
Days On Market39 days
Description
Elegant, extraordinary and fully renovated family home in sought-after Davisville Village! Built in 1991, 52 Taunton is a wide, semi-detached home that has been intelligently created and lovingly and continuously renovated. The layout is wonderfully convenient for today's active lifestyle. Here are some of the exceptional features of this home: spacious principal rooms with 9 ft ceilings on the main level, an incredible gourmet, eat-in kitchen, a wood burning fireplace, three skylights, large windows throughout, generously sized bedrooms, and a deep backyard oasis in the centre of midtown. The chef's kitchen was completely renovated in 2020 and contains many outstanding features, including an extra-large window overlooking the fantastic deck and luscious backyard, a gorgeous kitchen island offering storage and seating, an appliance garage and so much more!The luxurious primary ensuite (renovated in 2021) is spa-like and includes: a double vanity, porcelain tiles in the magnificent shower and a grand soaker tub. Deluxe parking! The single car garage (can fit an SUV) has direct access to the house. Plus one spot on the driveway. Lush and private backyard. Tons of storage in the basement. Maurice Cody, Hodgson, Northern and close to many private schools. PLEASE NOTE: there is no common wall with the other side of the semi. Each house has a wall with space in between.
Property Details
Interior
Features
Bsmt Floor
Laundry
4.27 x 2.90Window / Laundry Sink
Utility
8.76 x 2.77Window
Exterior
Features
Parking
Garage spaces 1
Garage type Built-In
Other parking spaces 1
Total parking spaces 2
Property History
 38
38 9
9Get up to 1% cashback when you buy your dream home with Wahi Cashback

A new way to buy a home that puts cash back in your pocket.
- Our in-house Realtors do more deals and bring that negotiating power into your corner
- We leverage technology to get you more insights, move faster and simplify the process
- Our digital business model means we pass the savings onto you, with up to 1% cashback on the purchase of your home

