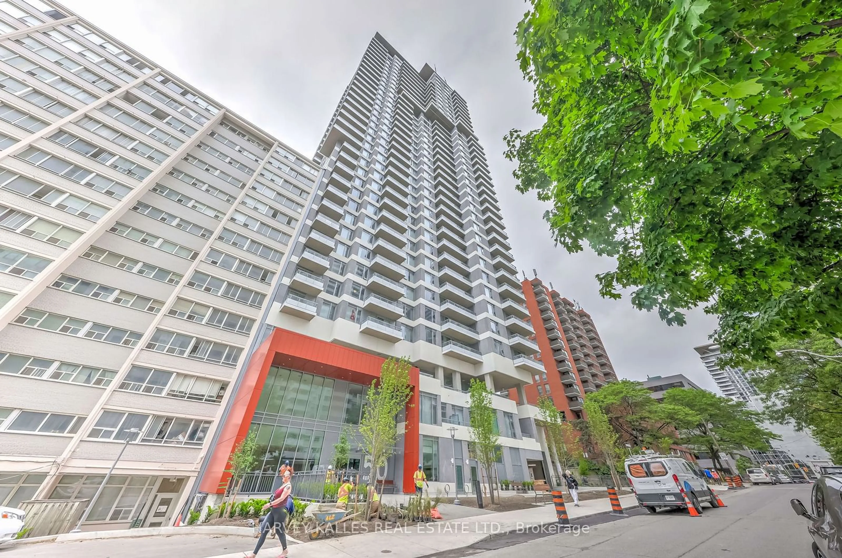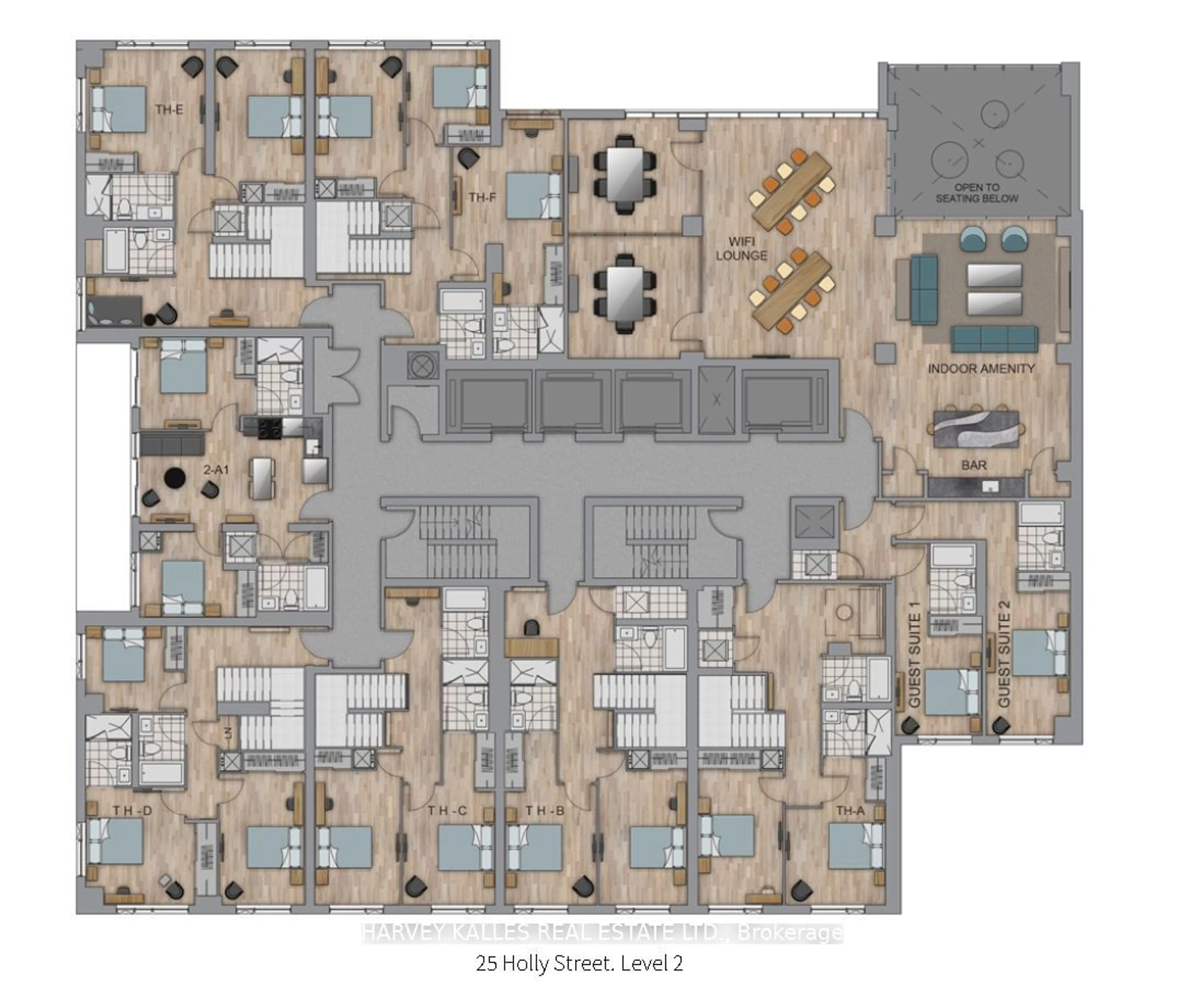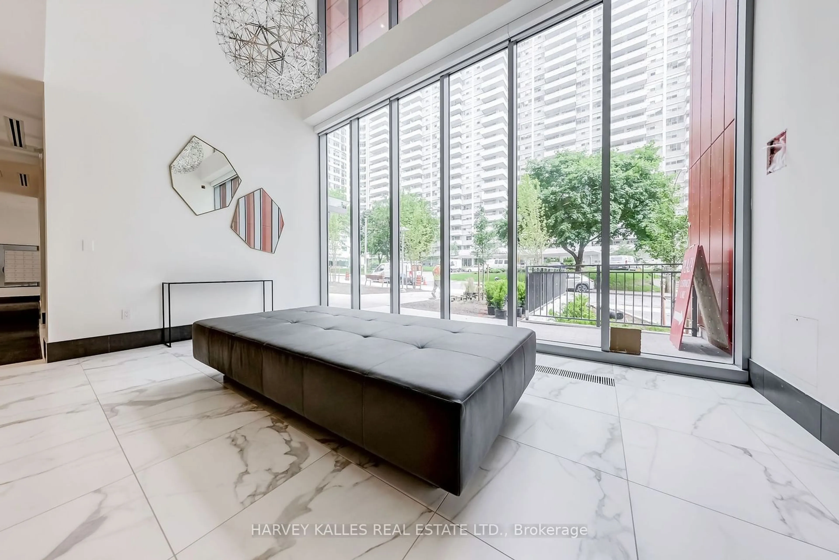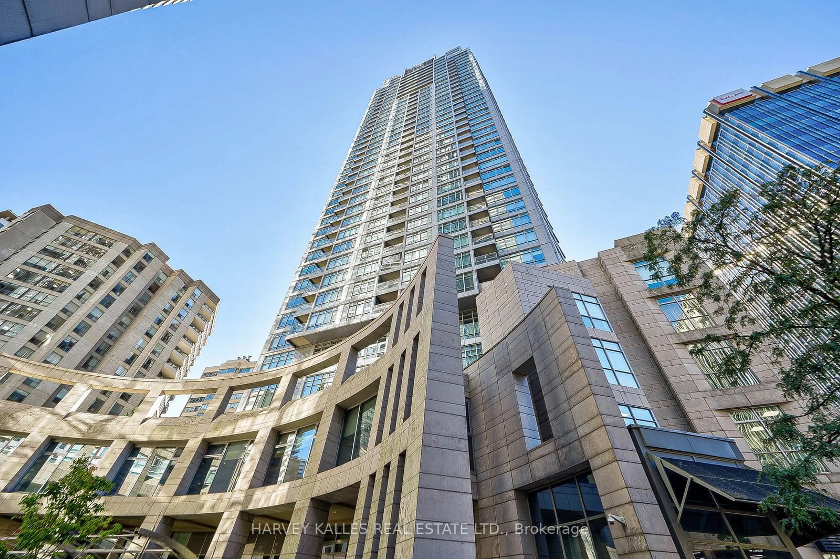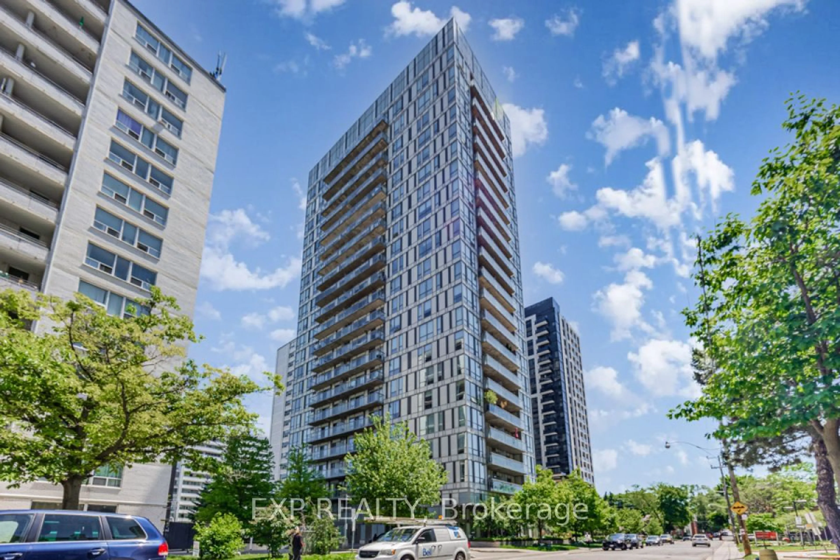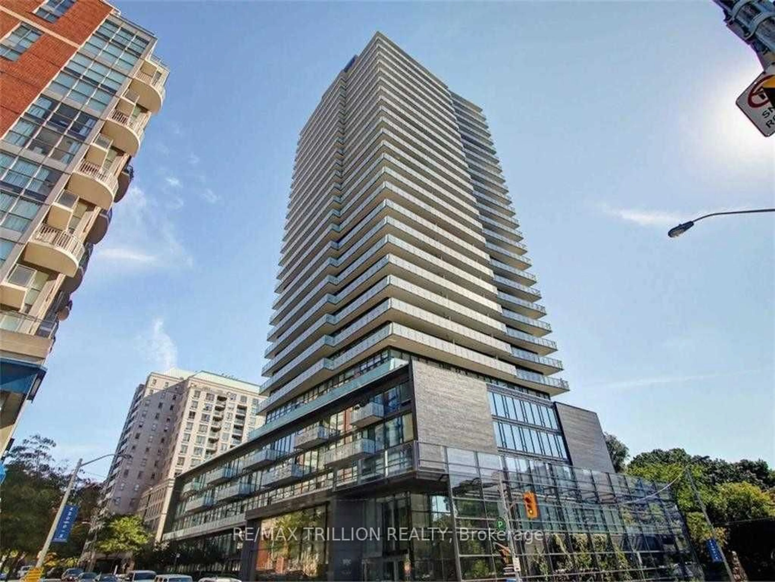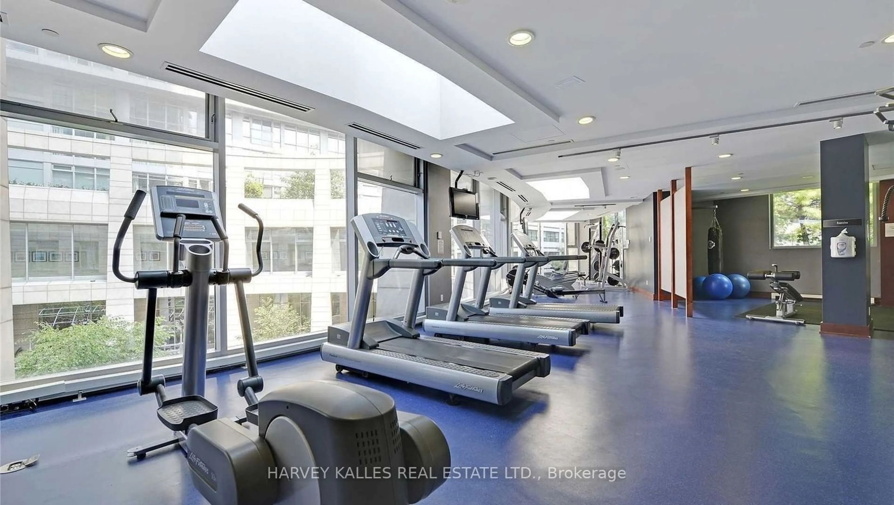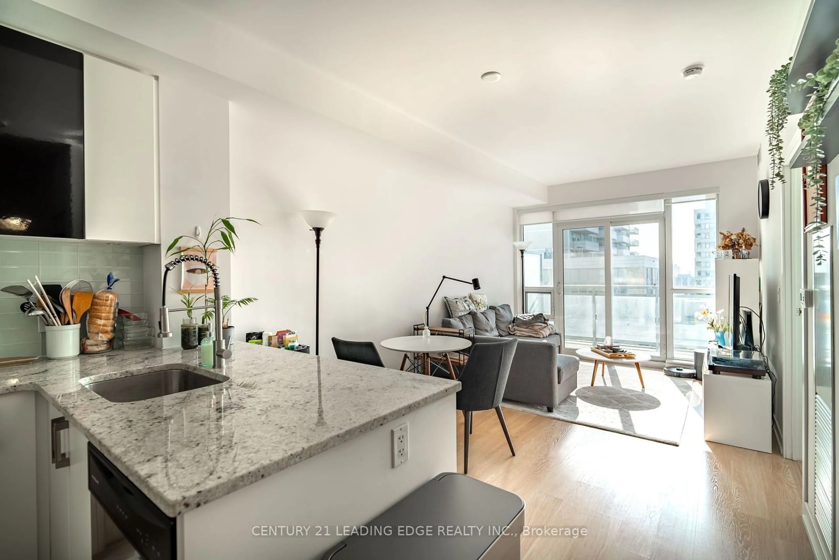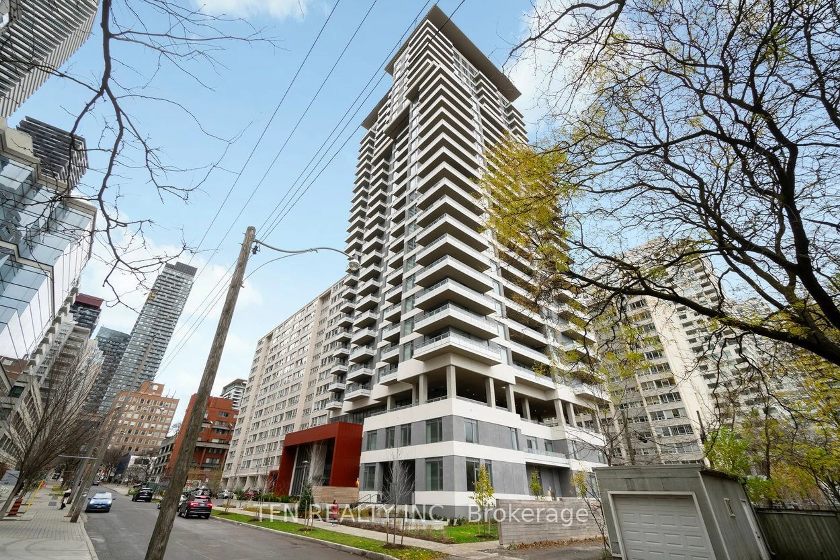50 Dunfield Ave #2917, Toronto, Ontario M4S 0E4
Contact us about this property
Highlights
Estimated ValueThis is the price Wahi expects this property to sell for.
The calculation is powered by our Instant Home Value Estimate, which uses current market and property price trends to estimate your home’s value with a 90% accuracy rate.Not available
Price/Sqft$1,175/sqft
Est. Mortgage$3,260/mo
Maintenance fees$543/mo
Tax Amount (2024)-
Days On Market79 days
Description
Discover exceptional luxury in this immaculate, brand-new Midtown condo located at the prestigious Yonge St & Eglinton Ave intersection in Toronto. Crafted by Plazacorp, this 1+1 bedroom, 2-bathroom home includes parking and a storage locker. Covering 684 square feet, the condo features a well-designed layout. The interior showcases quartz countertops, stainless steel appliances, and large picture windows the bedrooms in natural light. The west-facing unit boasts a large private terrace with stunning, city views. Just a short walk from Eglinton Subway Station, this condo is perfect for young professionals or families who value convenience. Benefit from seamless access to public transit (subway, LRT, buses), shopping centers, restaurants, bars, banks, and office buildings, providing the ultimate urban living experience.
Property Details
Interior
Features
Flat Floor
Foyer
0.00 x 0.00Laminate / Closet
Living
5.24 x 3.44Combined W/Dining / W/O To Terrace / Laminate
Dining
5.24 x 3.44Open Concept / Laminate / Combined W/Living
Kitchen
5.24 x 3.44B/I Appliances / Quartz Counter / Track Lights
Exterior
Features
Parking
Garage spaces 1
Garage type Underground
Other parking spaces 0
Total parking spaces 1
Condo Details
Amenities
Concierge, Exercise Room, Guest Suites, Outdoor Pool, Party/Meeting Room, Sauna
Inclusions
Property History
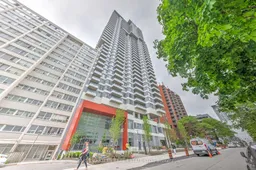
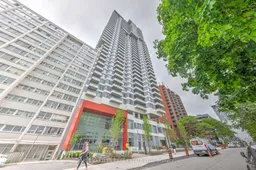 26
26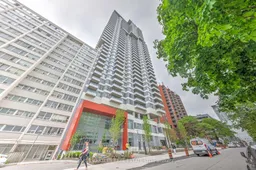
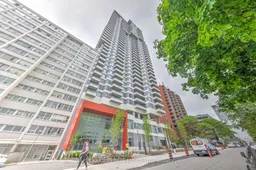
Get up to 1% cashback when you buy your dream home with Wahi Cashback

A new way to buy a home that puts cash back in your pocket.
- Our in-house Realtors do more deals and bring that negotiating power into your corner
- We leverage technology to get you more insights, move faster and simplify the process
- Our digital business model means we pass the savings onto you, with up to 1% cashback on the purchase of your home
