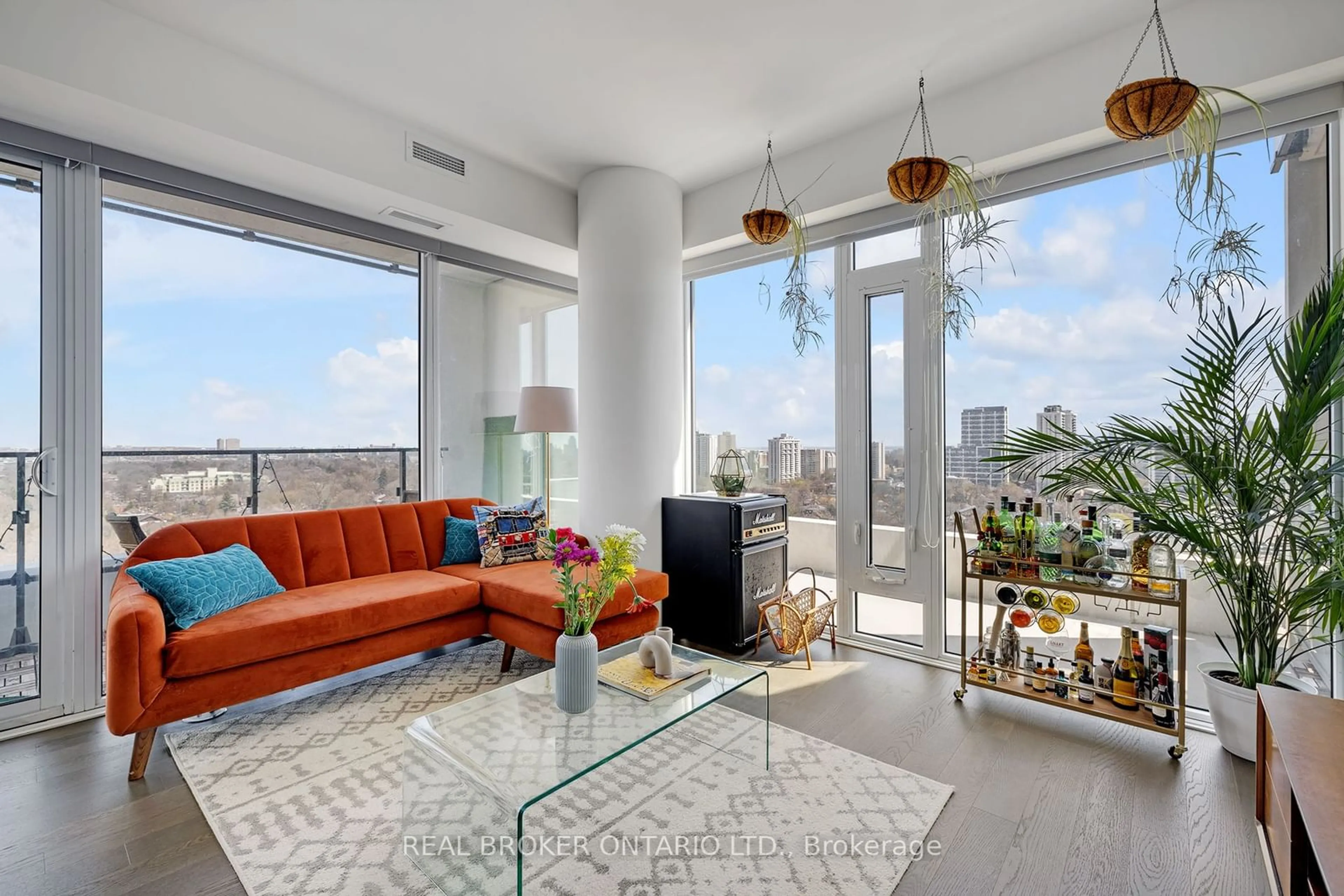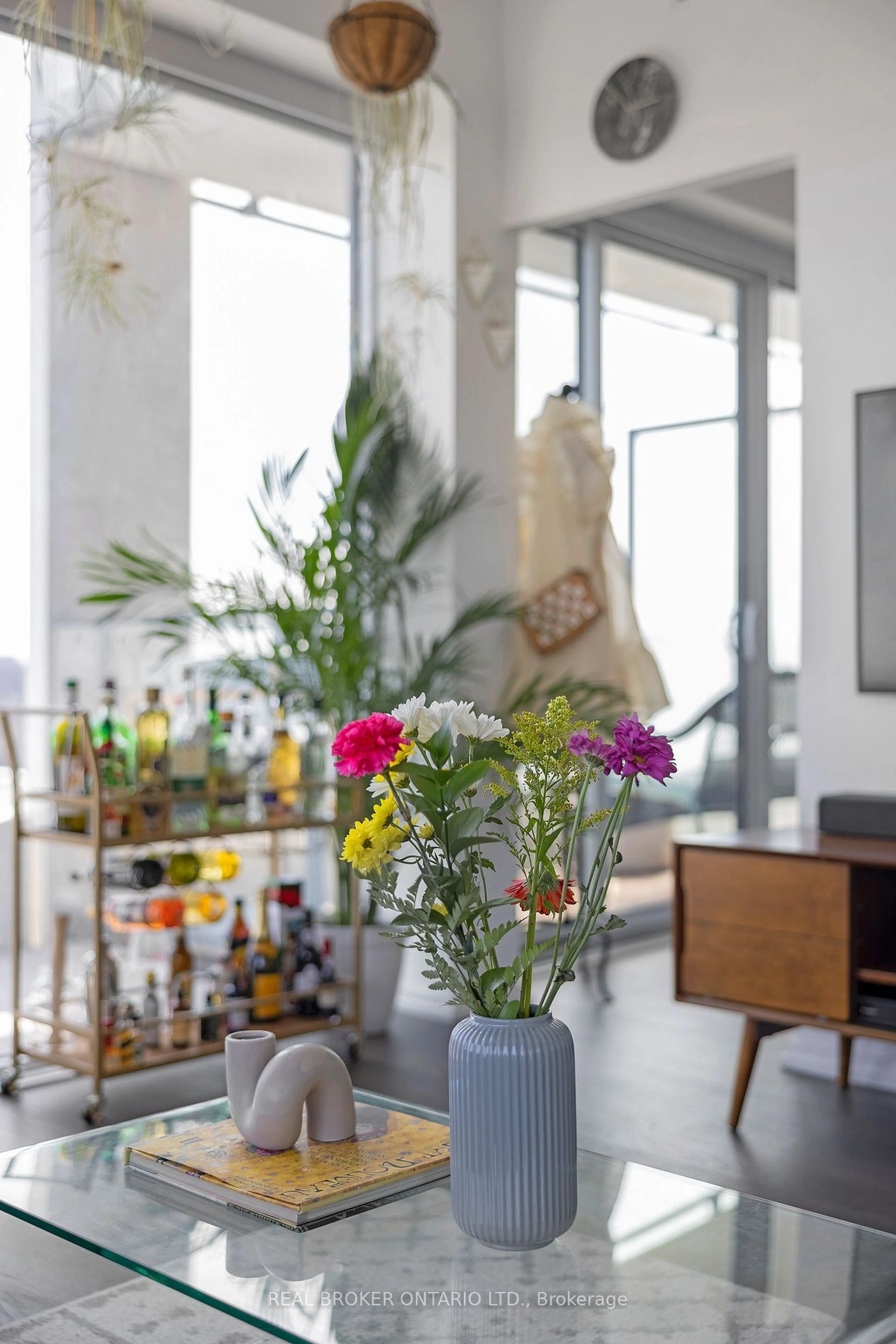5 Soudan Ave #2004, Toronto, Ontario M4S 0B1
Contact us about this property
Highlights
Estimated ValueThis is the price Wahi expects this property to sell for.
The calculation is powered by our Instant Home Value Estimate, which uses current market and property price trends to estimate your home’s value with a 90% accuracy rate.Not available
Price/Sqft$1,178/sqft
Est. Mortgage$3,775/mo
Maintenance fees$668/mo
Tax Amount (2023)$3,338/yr
Days On Market57 days
Description
Welcome to Unit 2004 at the fabulous Art Shoppe! Nestled in the lively Mount Pleasant West Neighborhood, this rarely available 2 Bed/2 Bath corner unit is a delightful blend of style and practicality right in the heart of Yonge & Eglinton. Get ready for sun-soaked days, thanks to those amazing floor-to-ceiling windows and your own two private balconies that showcase unobstructed South East views! With a smart layout that places airy bedrooms on opposite ends, everyone gets their own space and direct access to their bathrooms, too! Whip up culinary masterpieces in the gourmet kitchen, featuring high-end appliances, sleek countertops, and plenty of storage for all your culinary gadgets. Whether hosting a dinner party or just cooking up a storm, this space is perfect for making delicious memories!
Property Details
Interior
Features
Main Floor
Living
7.15 x 3.32South View / Balcony / Window Flr to Ceil
Kitchen
7.15 x 3.32B/I Appliances / Centre Island / Combined W/Living
Dining
7.15 x 3.32East View / Combined W/Kitchen / Balcony
Prim Bdrm
3.11 x 3.004 Pc Ensuite / Closet Organizers / Window Flr to Ceil
Exterior
Features
Condo Details
Inclusions
Property History
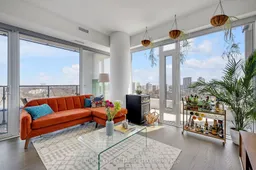 40
40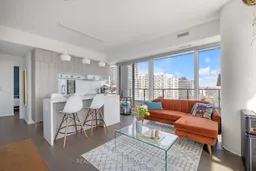 40
40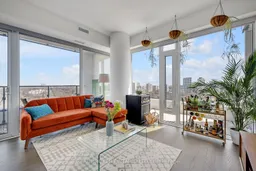 37
37Get up to 1% cashback when you buy your dream home with Wahi Cashback

A new way to buy a home that puts cash back in your pocket.
- Our in-house Realtors do more deals and bring that negotiating power into your corner
- We leverage technology to get you more insights, move faster and simplify the process
- Our digital business model means we pass the savings onto you, with up to 1% cashback on the purchase of your home
