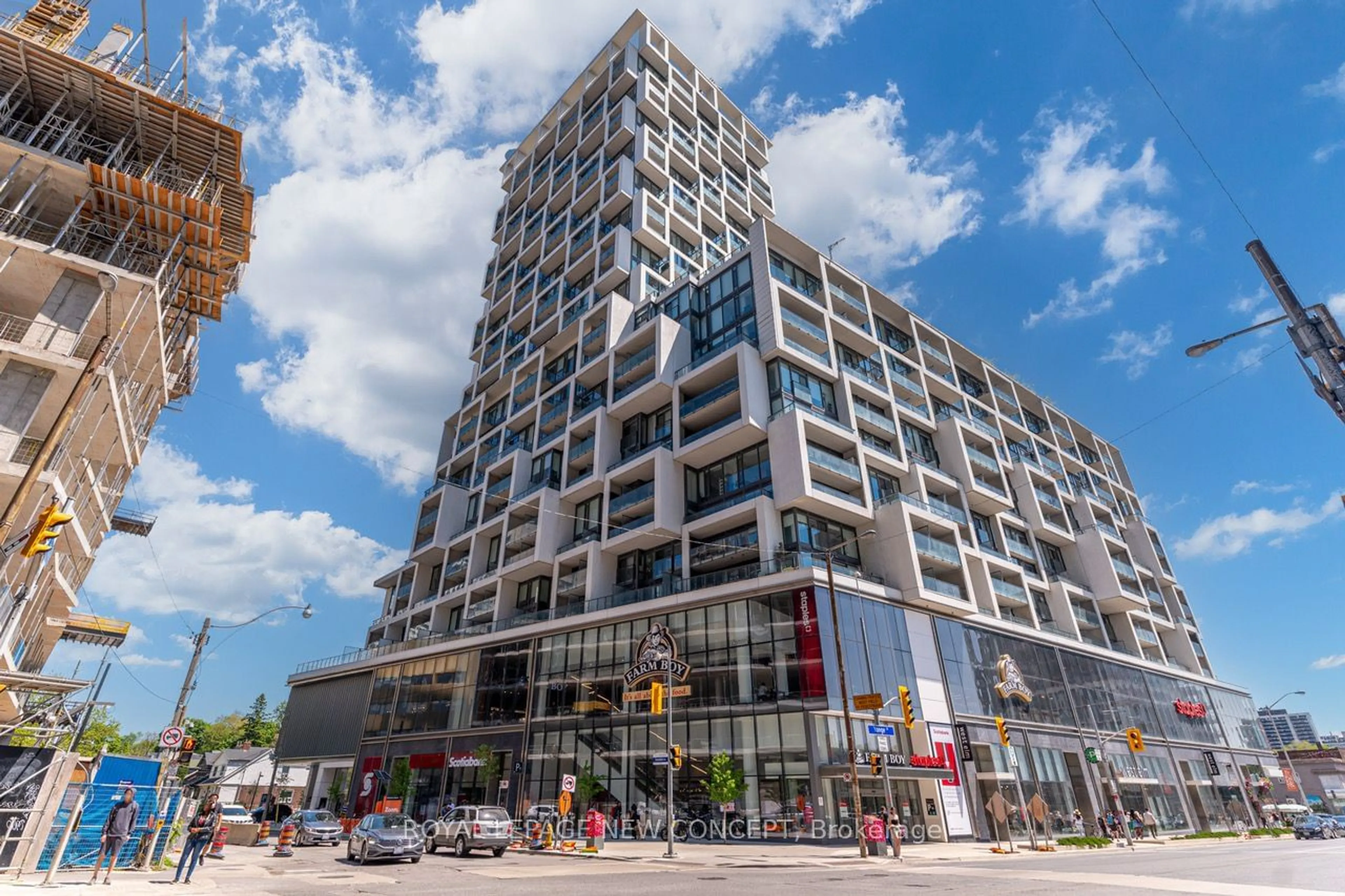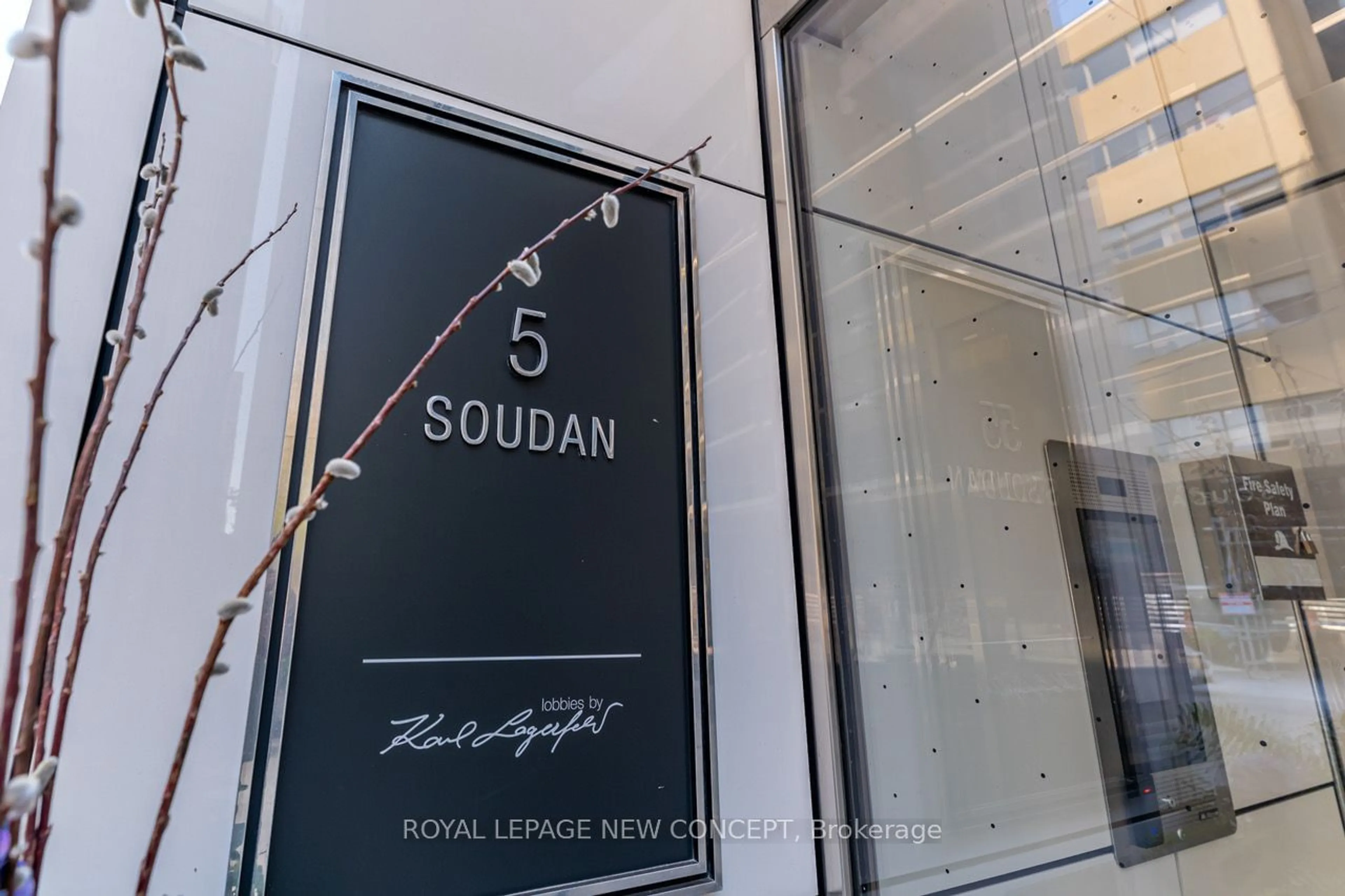5 Soudan Ave #912, Toronto, Ontario M4S 0B1
Contact us about this property
Highlights
Estimated ValueThis is the price Wahi expects this property to sell for.
The calculation is powered by our Instant Home Value Estimate, which uses current market and property price trends to estimate your home’s value with a 90% accuracy rate.$846,000*
Price/Sqft$1,190/sqft
Days On Market1 day
Est. Mortgage$3,814/mth
Maintenance fees$799/mth
Tax Amount (2024)$3,892/yr
Description
Welcome To Art Shoppe Lofts + Condos in the heart of Yonge & Eglinton! This rarely offered 10ft Welcome To Art Shoppe Lofts + Condos in the heart of Yonge & Eglinton! This rarely offered 10ft balcony(106sqft) with 1 parking and 1 locker. Gorgeous modern kitchen with high-end built-in appliances, large waterfall centre island and quartz countertops throughout. Nestled in a quiet, family-friendly neighborhood of Yonge & Eglinton with trendy shops, restaurants and cafes around family-friendly neighborhood of Yonge & Eglinton with tproximity to top-rated public schools: Whitney Jr PS, North Toronto CI and St. Monica Catholic rendy shops, restaurants and cafes around family-friendly neighborhood of Yonge & Eglinton with trendy shops, restaurants and cafes around School and the most prestigious private schools: Upper Canada College, Bishop Strachan, St. Micha
Property Details
Interior
Features
Flat Floor
Living
8.50 x 3.90North View / Combined W/Dining / W/O To Balcony
Dining
8.50 x 3.90Laminate / Combined W/Kitchen / Open Concept
Kitchen
8.50 x 3.90Modern Kitchen / Combined W/Living / Centre Island
Prim Bdrm
3.73 x 2.67Laminate / 4 Pc Ensuite / His/Hers Closets
Exterior
Features
Parking
Garage spaces 1
Garage type Underground
Other parking spaces 0
Total parking spaces 1
Condo Details
Amenities
Concierge, Exercise Room, Indoor Pool, Party/Meeting Room, Rooftop Deck/Garden
Inclusions
Property History
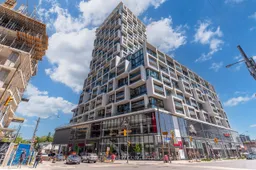 40
40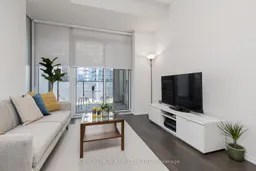 38
38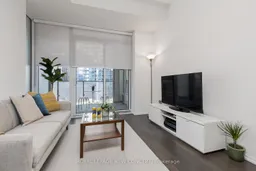 39
39Get up to 1% cashback when you buy your dream home with Wahi Cashback

A new way to buy a home that puts cash back in your pocket.
- Our in-house Realtors do more deals and bring that negotiating power into your corner
- We leverage technology to get you more insights, move faster and simplify the process
- Our digital business model means we pass the savings onto you, with up to 1% cashback on the purchase of your home
