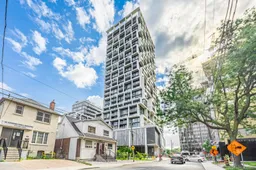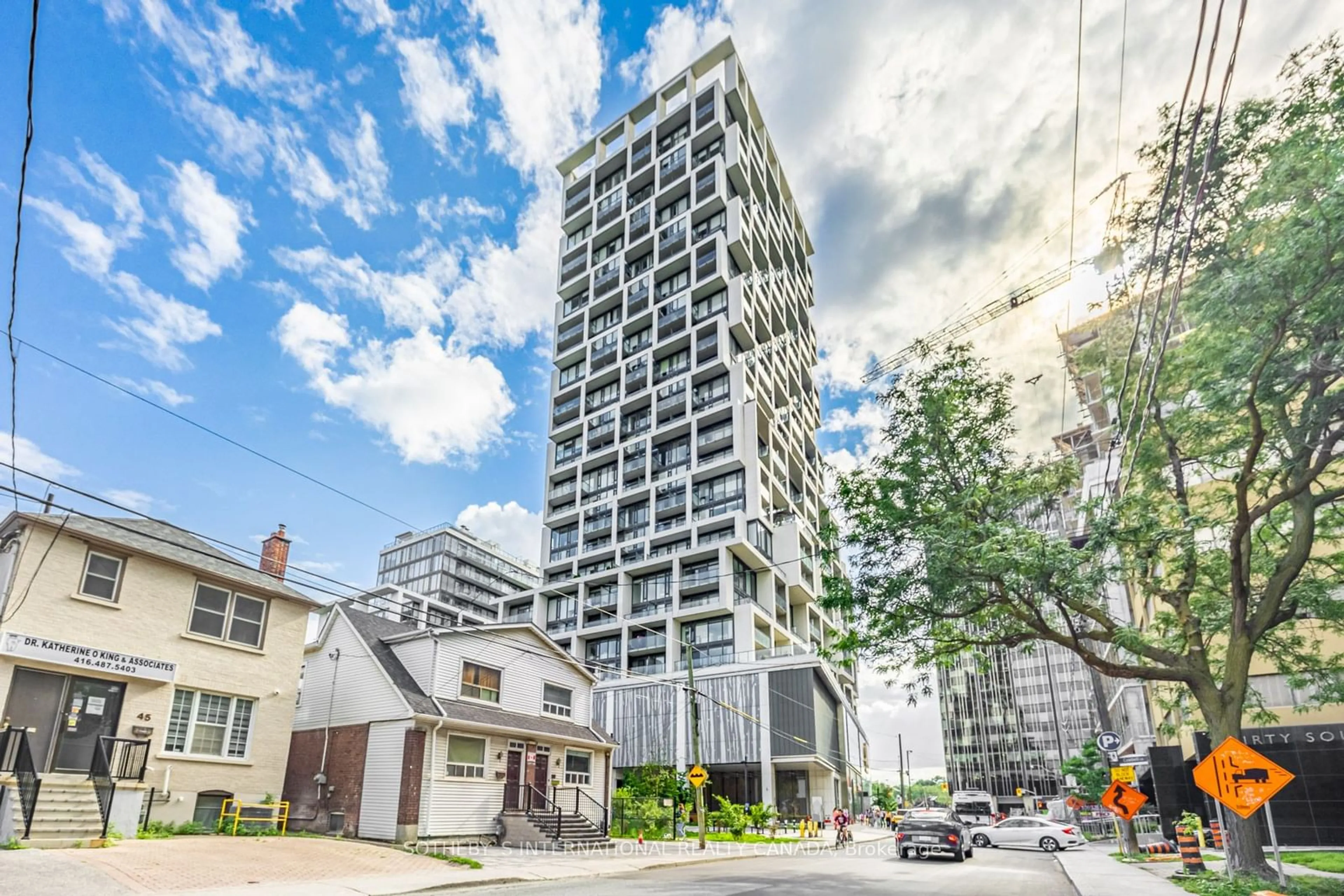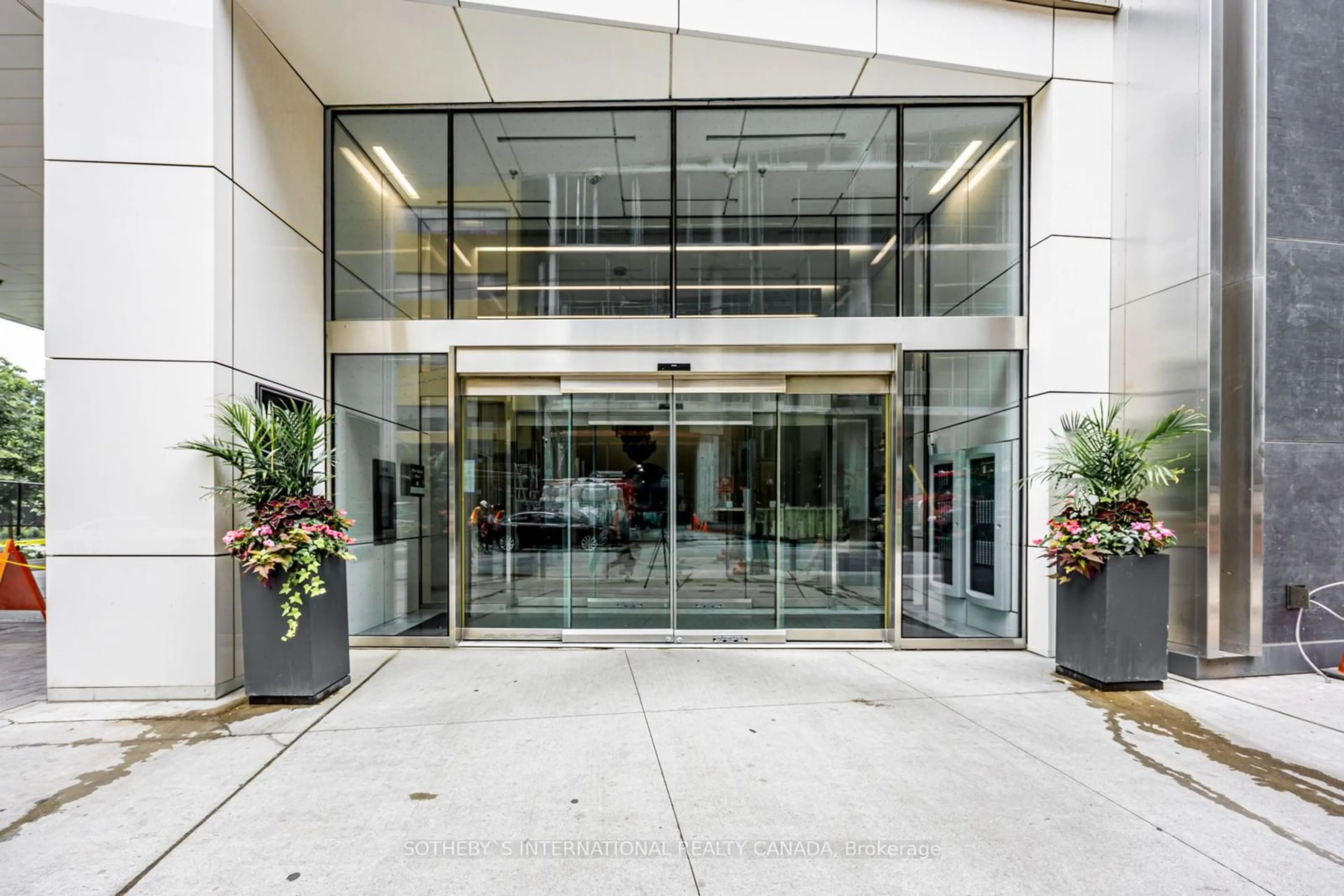5 Soudan Ave #907, Toronto, Ontario M4S 0B1
Contact us about this property
Highlights
Estimated ValueThis is the price Wahi expects this property to sell for.
The calculation is powered by our Instant Home Value Estimate, which uses current market and property price trends to estimate your home’s value with a 90% accuracy rate.$912,000*
Price/Sqft$1,002/sqft
Days On Market14 days
Est. Mortgage$3,642/mth
Maintenance fees$802/mth
Tax Amount (2024)$3,963/yr
Description
Welcome to the luxurious Art Shoppe condominium at Yonge & Eglinton! This approx. 810 sq.ft. unit features a 2 bedroom + den/2 full bath plan, freshly painted with brand-new floors, new toilets, and custom window blinds. The unit boasts an unobstructed east view from an open balcony, floor-to-ceiling windows, and soaring 10' ceilings. The open-concept living/dining area has a bright east view, and there's a walk-out to the balcony from the Primary bedroom, perfect for enjoying morning coffee with a view. The kitchen is a chef's dream with Caesarstone countertops and a centre island. Each bedroom includes double closets, and the cozy den is perfect for a home office or additional guest space. Located in a vibrant, evolving neighbourhood, surrounded by trendy shops, restaurants, and cafes. Just steps from the Yonge Subway line (Eglinton Station) and Eglinton LRT, with excellent commercial tenants like Farmboy, Staples, West Elm, and Oretta. Close proximity to top-rated public and private schools adds to the allure. Enjoy the convenience of an upgraded locker on the same floor and one underground parking space.
Property Details
Interior
Features
Flat Floor
Den
2.74 x 1.522nd Br
3.20 x 2.74Double Closet / 3 Pc Bath / Pocket Doors
Dining
3.65 x 3.05Combined W/Living
Living
3.65 x 3.05Open Concept / East View
Exterior
Features
Parking
Garage spaces 1
Garage type Underground
Other parking spaces 0
Total parking spaces 1
Condo Details
Amenities
Exercise Room, Guest Suites, Outdoor Pool, Recreation Room, Rooftop Deck/Garden, Sauna
Inclusions
Property History
 33
33Get up to 1% cashback when you buy your dream home with Wahi Cashback

A new way to buy a home that puts cash back in your pocket.
- Our in-house Realtors do more deals and bring that negotiating power into your corner
- We leverage technology to get you more insights, move faster and simplify the process
- Our digital business model means we pass the savings onto you, with up to 1% cashback on the purchase of your home

