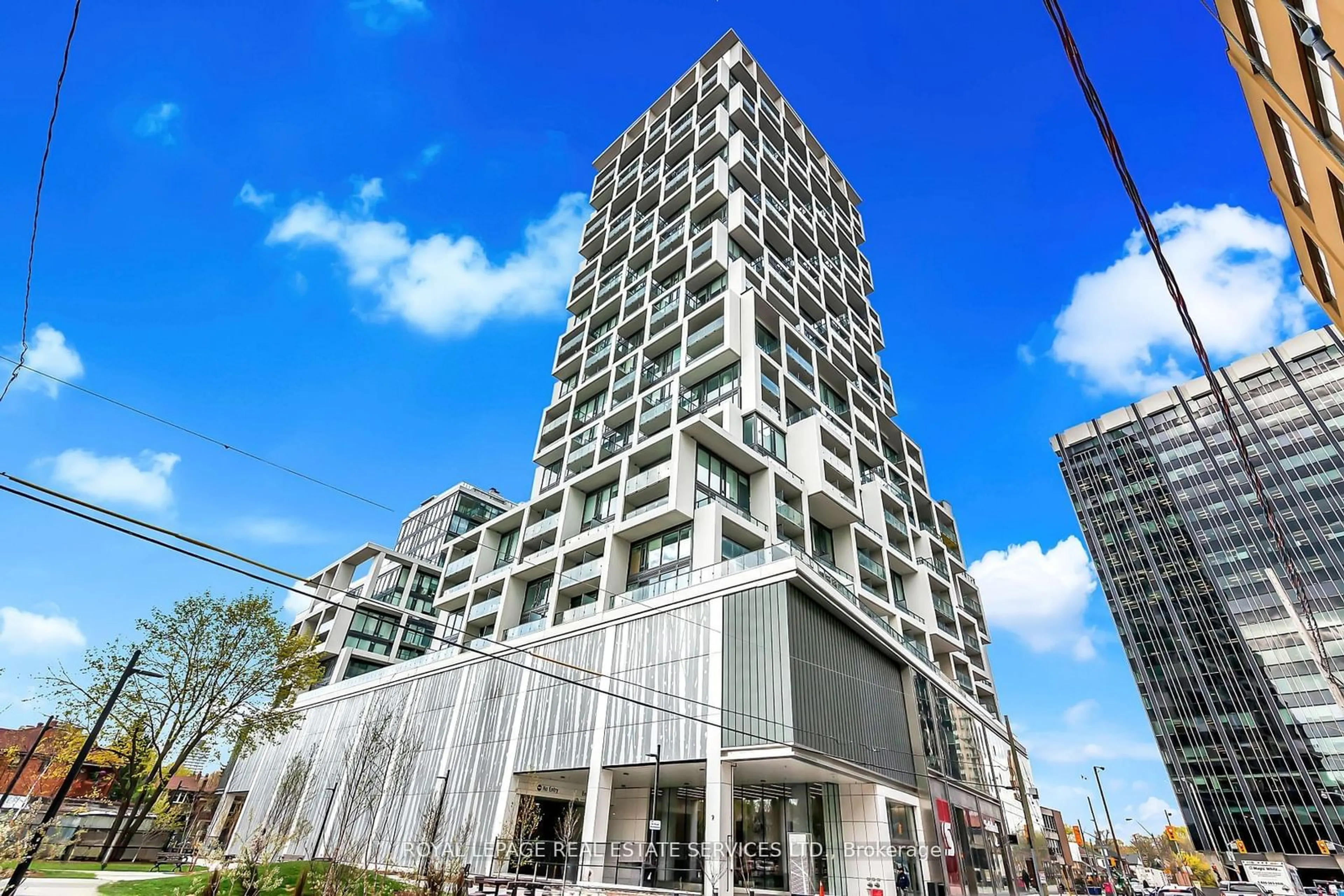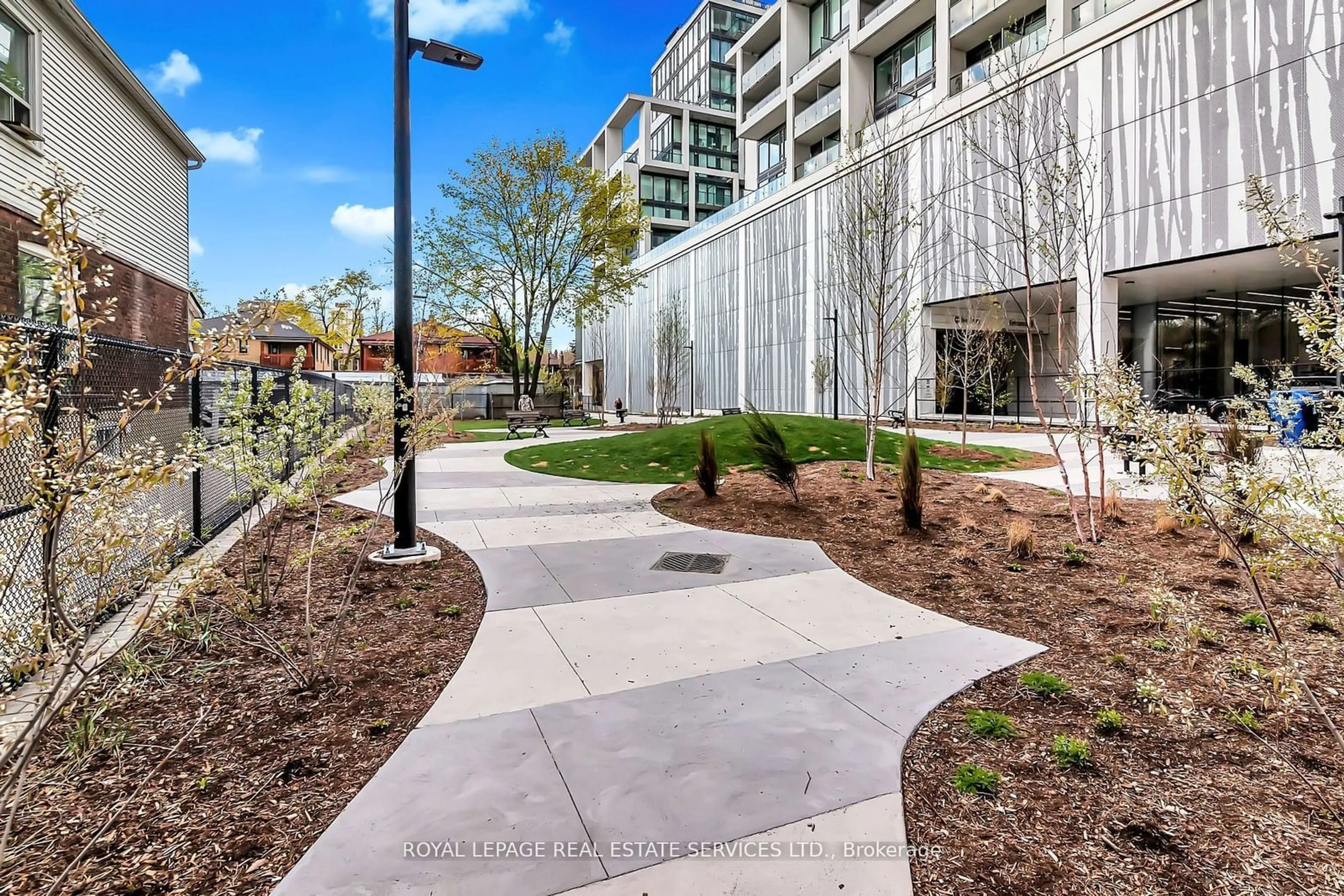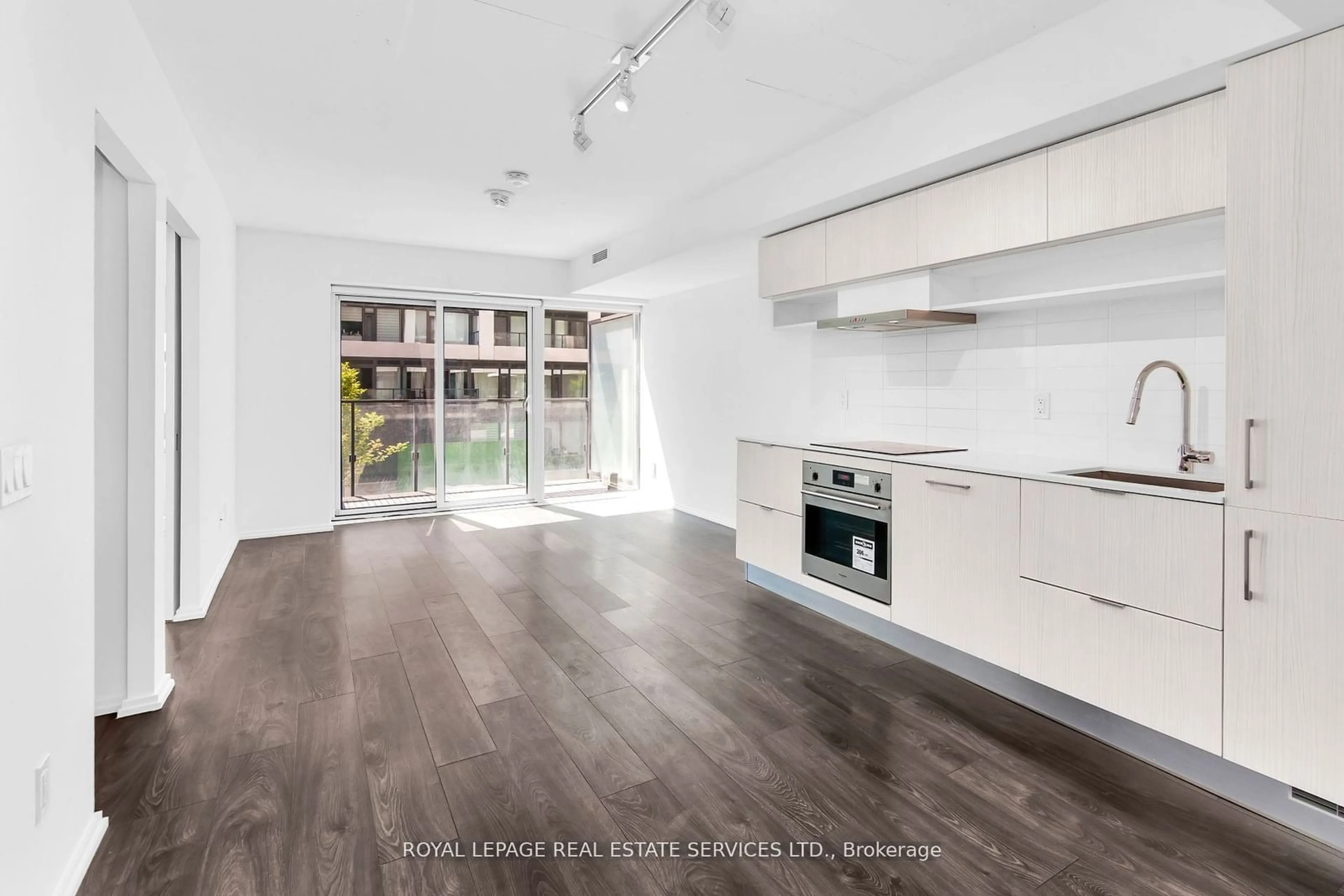5 Soudan Ave #704, Toronto, Ontario M4S 0B1
Contact us about this property
Highlights
Estimated ValueThis is the price Wahi expects this property to sell for.
The calculation is powered by our Instant Home Value Estimate, which uses current market and property price trends to estimate your home’s value with a 90% accuracy rate.Not available
Price/Sqft$1,098/sqft
Est. Mortgage$2,570/mo
Maintenance fees$512/mo
Tax Amount (2024)$2,625/yr
Days On Market50 days
Description
With a full 580 sq ft of living space and a serene balcony view over a striking and tranquil courtyard, this fantastic Art Shoppe suite matches elegant living with affordable price in one of Toronto's most vibrant & exciting neighbourhoods. The bright and spacious one plus den, one-washroom condo suite features stone countertops & subway tile backsplash, birch coloured integrated kitchen appliances, soft-close cabinets and drawers, and custom designed shelves with elegant brass toned rails in all the closets. Designer style, tastefully painted concrete ceilings give the suite a much grander feel in height and overall brightness. The Art Shoppe is one of midtown Toronto's most popular and convenient condominium complexes, a pleasant stroll to all kinds of area shops and services, including Farm Boy, West Elm, Staples, Hale Coffee, TTC Eglinton subway & Crosstown LRT, Kay Gardner Beltline Trail, the popular North Toronto Memorial Community Centre, fitness clubs, cinemas, bookstores, Toronto Public Library, major banks, as well as terrific area pubs & restaurants such as Oretta, Stock Bar, Pai, Samba Brazil Eatery, and The Keg, to name but a few. Superb building amenities include: rooftop infinity pools and cabanas with sundeck, BBQ, gym, sauna/spa, party/meeting rooms, kids club, yoga studio, guest suite, games room, and car wash. Welcome home!
Property Details
Interior
Features
Flat Floor
Kitchen
6.02 x 3.57B/I Appliances / Track Lights / Open Concept
Living
6.02 x 3.57W/O To Balcony / South View / Laminate
Dining
6.02 x 3.57Laminate / Combined W/Kitchen / Track Lights
Prim Bdrm
3.32 x 3.10W/I Closet / Sliding Doors / South View
Exterior
Features
Condo Details
Amenities
Bbqs Allowed, Bike Storage, Concierge, Gym, Outdoor Pool, Rooftop Deck/Garden
Inclusions
Property History
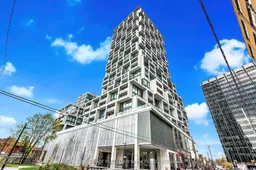 40
40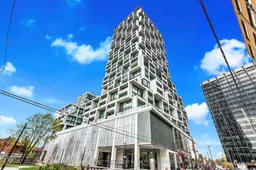 40
40Get up to 1% cashback when you buy your dream home with Wahi Cashback

A new way to buy a home that puts cash back in your pocket.
- Our in-house Realtors do more deals and bring that negotiating power into your corner
- We leverage technology to get you more insights, move faster and simplify the process
- Our digital business model means we pass the savings onto you, with up to 1% cashback on the purchase of your home
