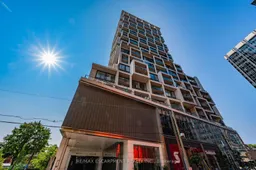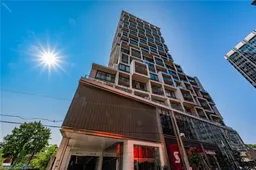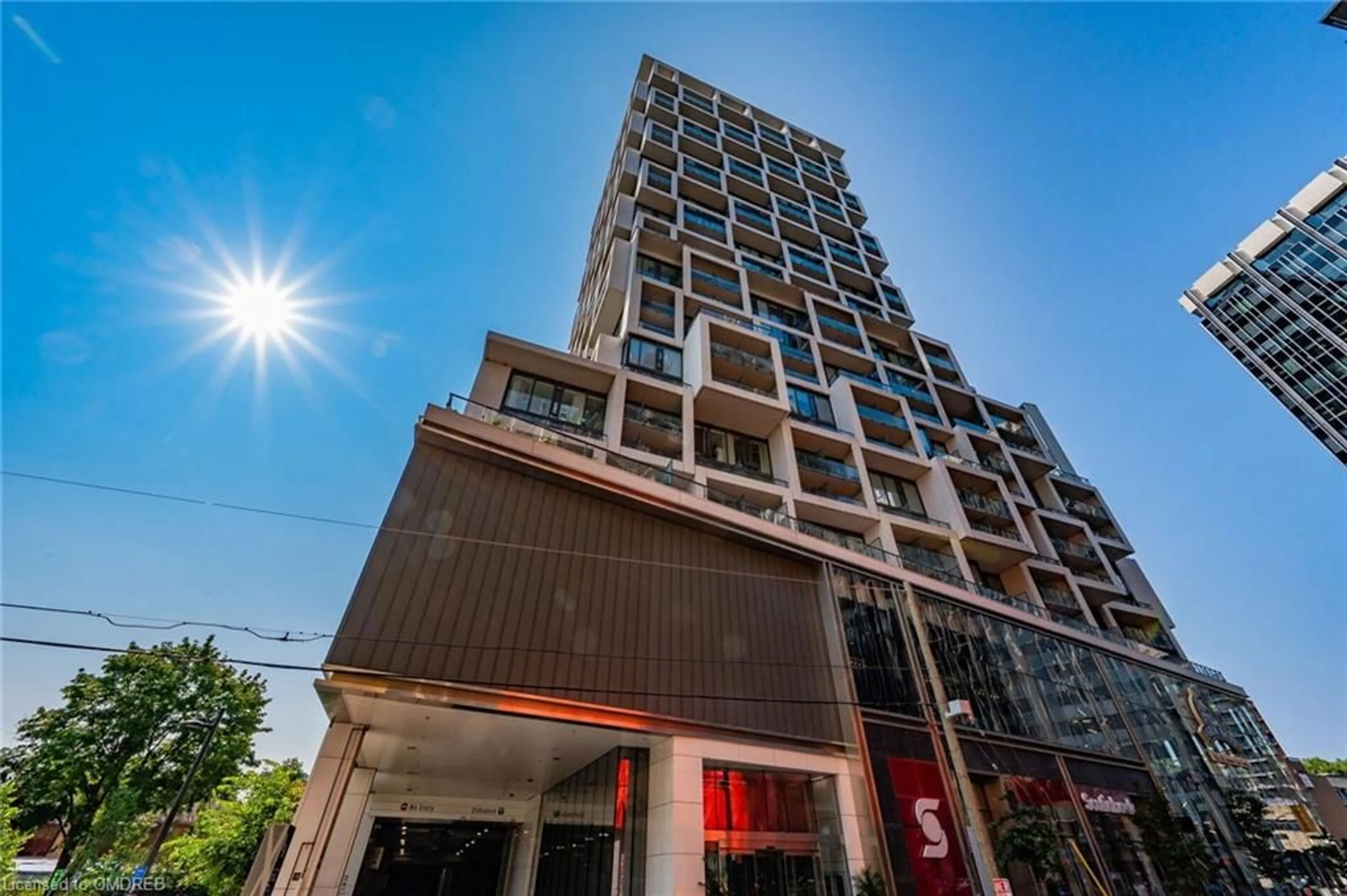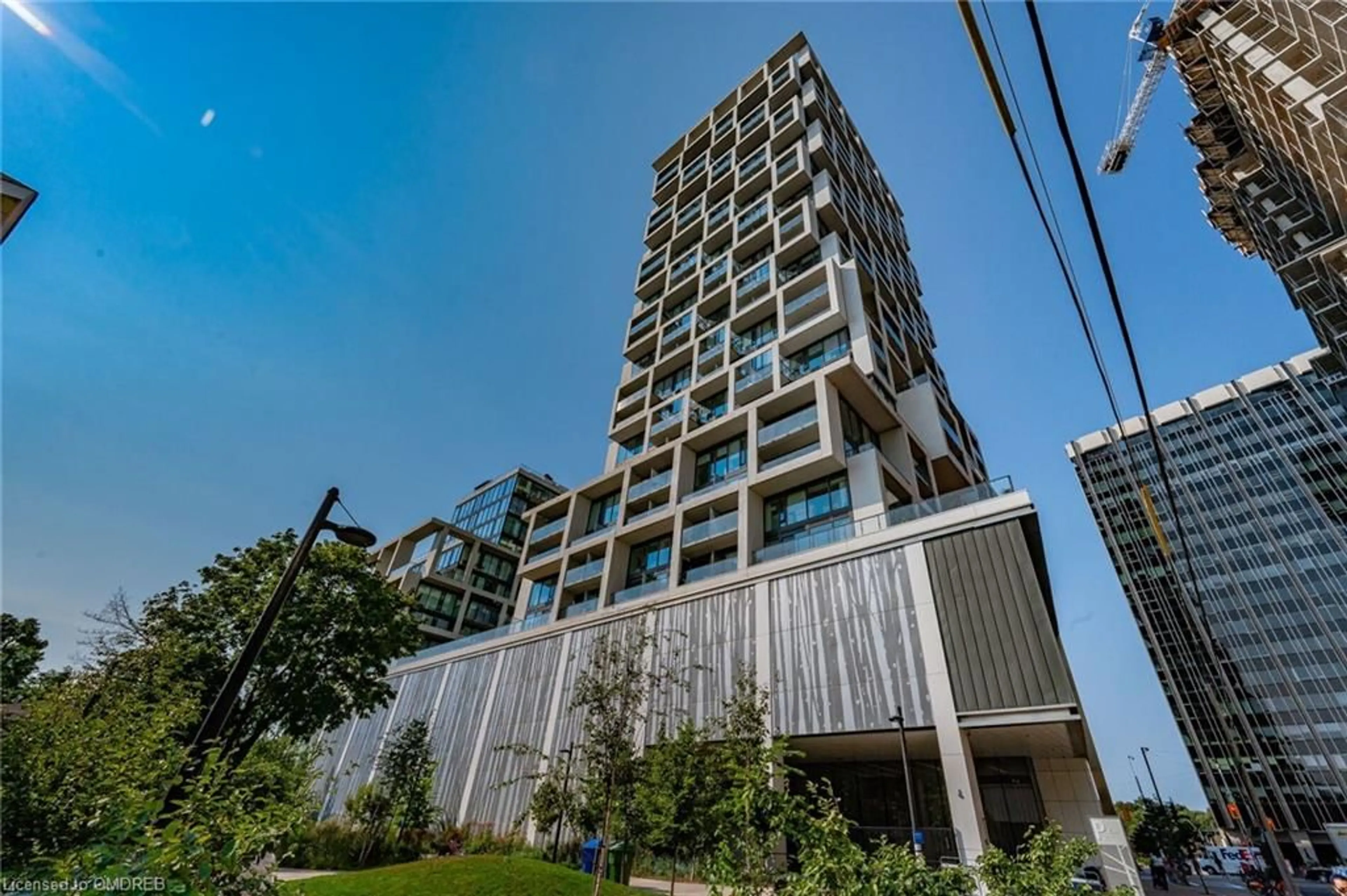5 Soudan Ave #1603, Toronto, Ontario M4S 0B1
Contact us about this property
Highlights
Estimated ValueThis is the price Wahi expects this property to sell for.
The calculation is powered by our Instant Home Value Estimate, which uses current market and property price trends to estimate your home’s value with a 90% accuracy rate.Not available
Price/Sqft$1,145/sqft
Est. Mortgage$7,597/mo
Maintenance fees$1300/mo
Tax Amount (2024)$6,390/yr
Days On Market47 days
Description
Experience high-end living in this upgraded executive suite, featuring a fantastic southeast view and 1,544 square feet of luxurious space. This stunning unit boasts 10-foot ceilings and is wrapped in floor-to-ceiling windows and a balcony, providing an abundance of natural light and breathtaking views.The modern kitchen, equipped with high-end upgrades, includes a central marble island that overlooks the open-plan living and dining areas, along with ample pantry space. The suite offers three generous-sized bedrooms, Master Bedroom includes a 5-piece ensuite and a walk-in closet. Second Bedroom features an ensuite and a walk-in closet. Third Bedroom comes with a walk-out balcony. Enjoy world-class amenities and the convenience of being steps away from the subway, shopping, restaurants, coffee shops, and the best that Midtown has to offer, including the top-rated Whitney Junior Public School. This award-winning boutique Art Shoppe epitomizes luxury and elegance, perfect for those seeking an elevated lifestyle. The unit has been freshly and professionally painted.
Property Details
Interior
Features
Main Floor
Dining Room
6.88 x 6.88Living Room
6.88 x 6.88Kitchen
6.88 x 6.25Bedroom
3.10 x 3.05Exterior
Features
Parking
Garage spaces 1
Garage type -
Other parking spaces 0
Total parking spaces 1
Condo Details
Amenities
Concierge, Fitness Center, Media Room, Party Room, Pool, Roof Deck
Inclusions
Property History
 40
40 40
40Get up to 1% cashback when you buy your dream home with Wahi Cashback

A new way to buy a home that puts cash back in your pocket.
- Our in-house Realtors do more deals and bring that negotiating power into your corner
- We leverage technology to get you more insights, move faster and simplify the process
- Our digital business model means we pass the savings onto you, with up to 1% cashback on the purchase of your home

