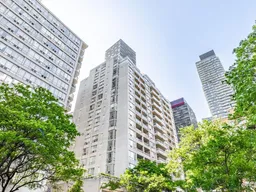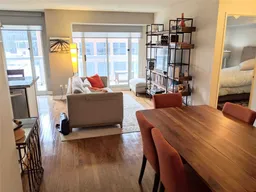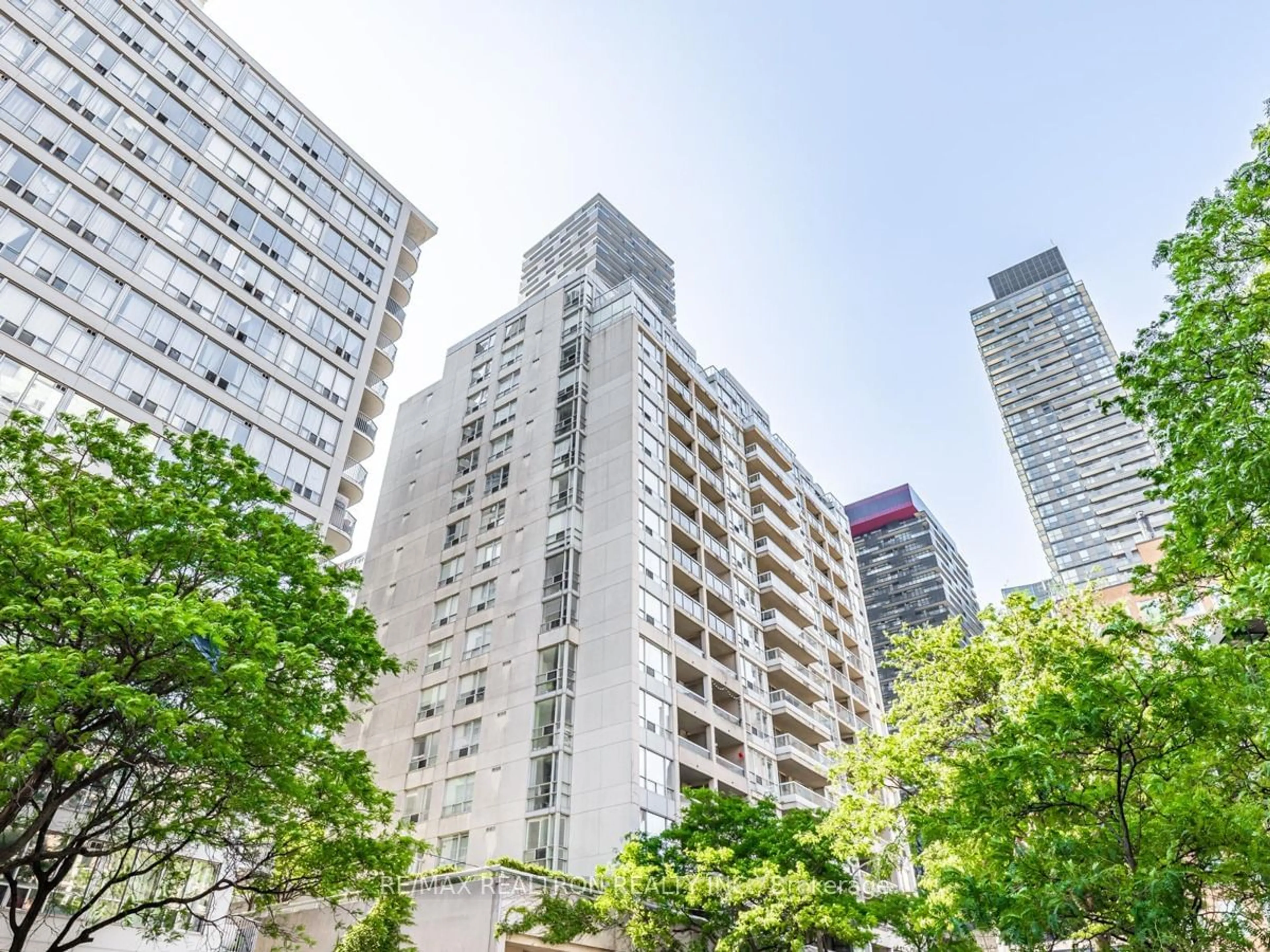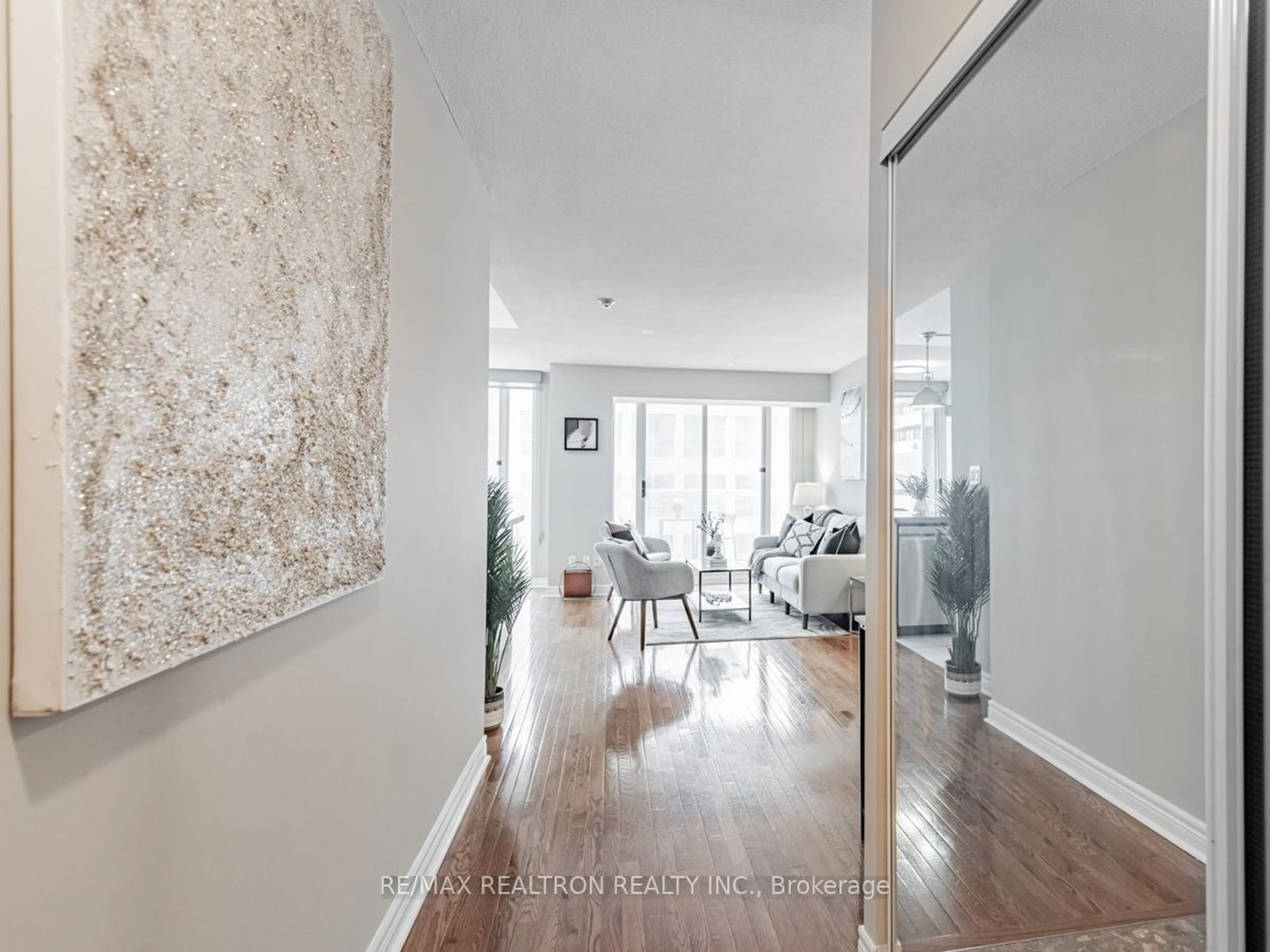43 Eglinton Ave #1011, Toronto, Ontario M4P 1A2
Contact us about this property
Highlights
Estimated ValueThis is the price Wahi expects this property to sell for.
The calculation is powered by our Instant Home Value Estimate, which uses current market and property price trends to estimate your home’s value with a 90% accuracy rate.Not available
Price/Sqft$927/sqft
Est. Mortgage$2,572/mo
Maintenance fees$917/mo
Tax Amount (2024)$2,677/yr
Days On Market23 days
Description
Location location location! Welcome to the heart of Yonge and Eglinton. You are just a short hop, skip and a jump away from the LRT and Eglinton subway station. This oversized, beautiful, nearly 700 sqft 1+1, 1 bath condo unit, faces West to give you unobstructed natural light. This condo has all you need with granite counter top and stainless steel appliances in the kitchen, hardwood floors throughout, a newer bathroom (renovated a couple years ago), breakfast area, dining area, and an extra large balcony. It comes with parking and a locker and ALL utilitlies are included in the maintenance fees! Come enjoy the lifestyle Yonge & Eglinton has to offer with all the shops, restaurants, bars and public transportation at your finger tips.
Property Details
Interior
Features
Ground Floor
Foyer
1.17 x 2.18Granite Floor / Double Closet / Closet Organizers
Living
2.69 x 6.40Hardwood Floor / Combined W/Dining / Glass Doors
Breakfast
2.57 x 2.46Sliding Doors / Breakfast Bar / Balcony
Other
5.64 x 1.57Balcony / Concrete Floor / West View
Exterior
Features
Parking
Garage spaces 1
Garage type Underground
Other parking spaces 0
Total parking spaces 1
Condo Details
Amenities
Concierge, Exercise Room, Party/Meeting Room, Recreation Room, Sauna
Inclusions
Property History
 15
15 13
13 20
20Get up to 0.75% cashback when you buy your dream home with Wahi Cashback

A new way to buy a home that puts cash back in your pocket.
- Our in-house Realtors do more deals and bring that negotiating power into your corner
- We leverage technology to get you more insights, move faster and simplify the process
- Our digital business model means we pass the savings onto you, with up to 0.75% cashback on the purchase of your home

