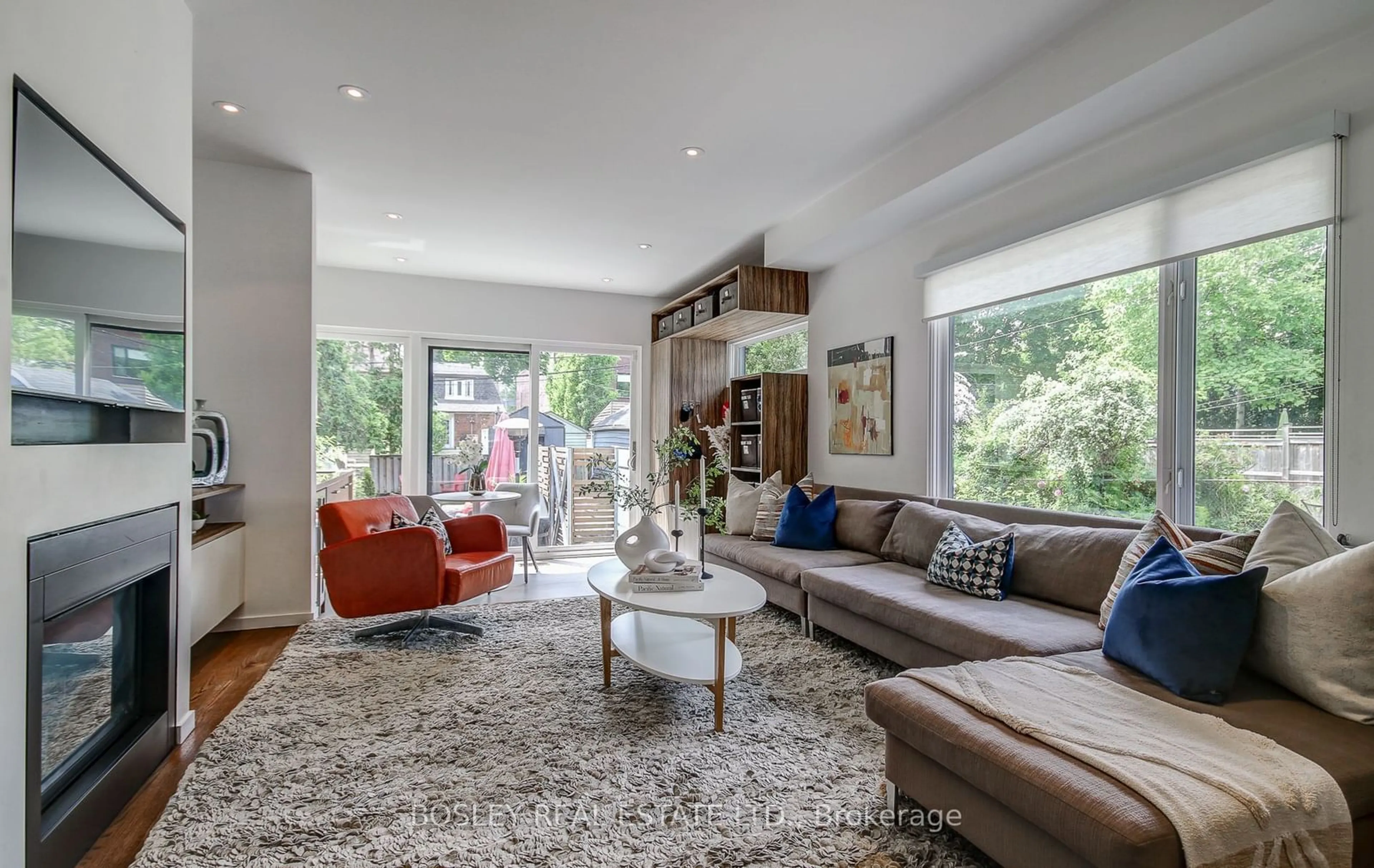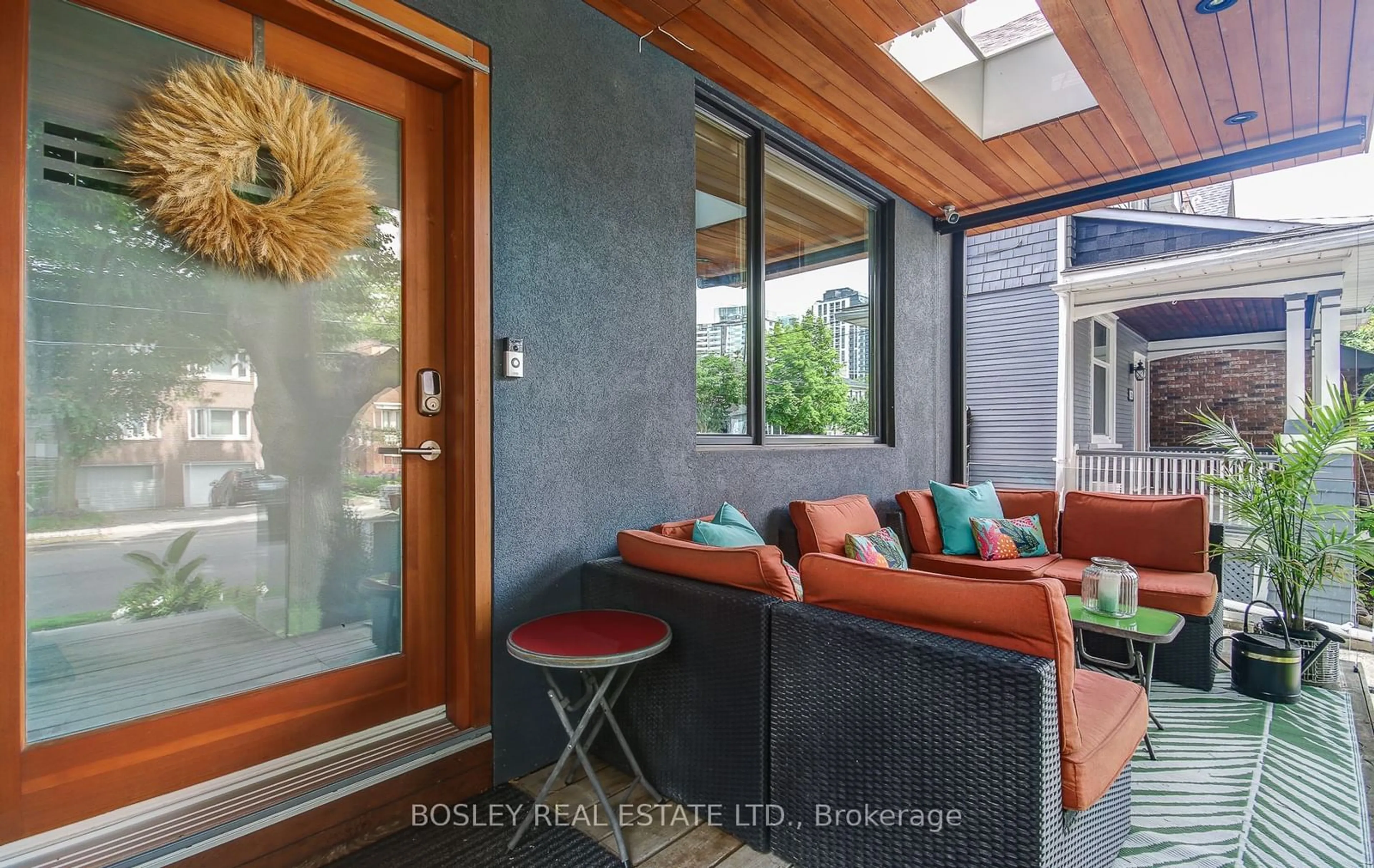335 Hillsdale Ave, Toronto, Ontario M4S 1T9
Contact us about this property
Highlights
Estimated ValueThis is the price Wahi expects this property to sell for.
The calculation is powered by our Instant Home Value Estimate, which uses current market and property price trends to estimate your home’s value with a 90% accuracy rate.Not available
Price/Sqft-
Est. Mortgage$8,585/mo
Tax Amount (2024)$11,259/yr
Days On Market10 days
Description
Fabulous renovated 2 storey detached home in the heart of Davisville Village. Huge lot with 3 car pkg on this wide and extra deep mutual drive. Starting with the curb appeal of this modern home and the inviting front porch complete with rolling blind to deal with the late day western sunset & retractable phantom screen door. All levels were renovated down to the studs and an addition was built on all 3 levels. All levels have 8+ (almost 9) foot ceilings. The basement was dug down and boasts heated floors for optimal comfort. The main floor is a stunning, totally open concept with a striking Downsview Kitchen, lots of counter space & cabinets, high-end stainless-steel appliances and a beautiful backsplash. Don't miss the 2 PC pwdr rm on the main flr. The large dining area and open concept living & family rm makes it ideal for entertaining. And the walk out to this amazing backyard will keep the party going outdoors on warm summer days. The floating stairs & modern rod guard are a showpiece while moving to the upper level. The primary bdrm is fabulous with its vaulted ceiling, beautiful white built-in cabinets & makeup table in addition to the his/hers oversize multi-purpose professionally organized closets and a 3 PC spa worthy ensuite as well as a w/out to the balcony for your morning coffee. The other two bdrms are good sizes & share a 4 PC bath. The lower level is so big that the back end is used as an occasional guest bdrm (see attached proposed LL bdrm plan) with another 3 PC spa-like bathroom. The laundry room is large and provides tons of storage. And there's the big, fenced backyard for the kids and family pet to play around. This home has too much to offer to fit here. You must see it for yourself. And with it being in the Maurice Cody Elementary school district, it's the one every parent is looking for.
Property Details
Interior
Features
Ground Floor
Kitchen
5.01 x 2.93Hardwood Floor / Floating Stairs / Window
Dining
3.85 x 3.79Hardwood Floor / Window / 2 Pc Bath
Living
5.69 x 3.77Hardwood Floor / Sliding Doors / Combined W/Family
Family
5.69 x 3.77Hardwood Floor / Gas Fireplace / W/O To Deck
Exterior
Features
Parking
Garage spaces -
Garage type -
Total parking spaces 3
Property History
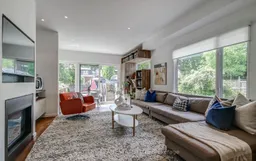 39
39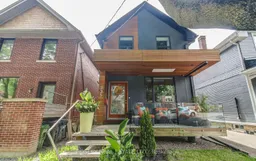 39
39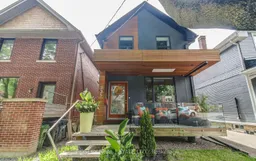 39
39Get up to 1% cashback when you buy your dream home with Wahi Cashback

A new way to buy a home that puts cash back in your pocket.
- Our in-house Realtors do more deals and bring that negotiating power into your corner
- We leverage technology to get you more insights, move faster and simplify the process
- Our digital business model means we pass the savings onto you, with up to 1% cashback on the purchase of your home
