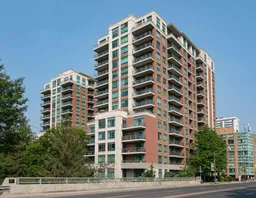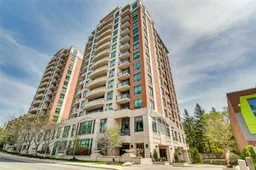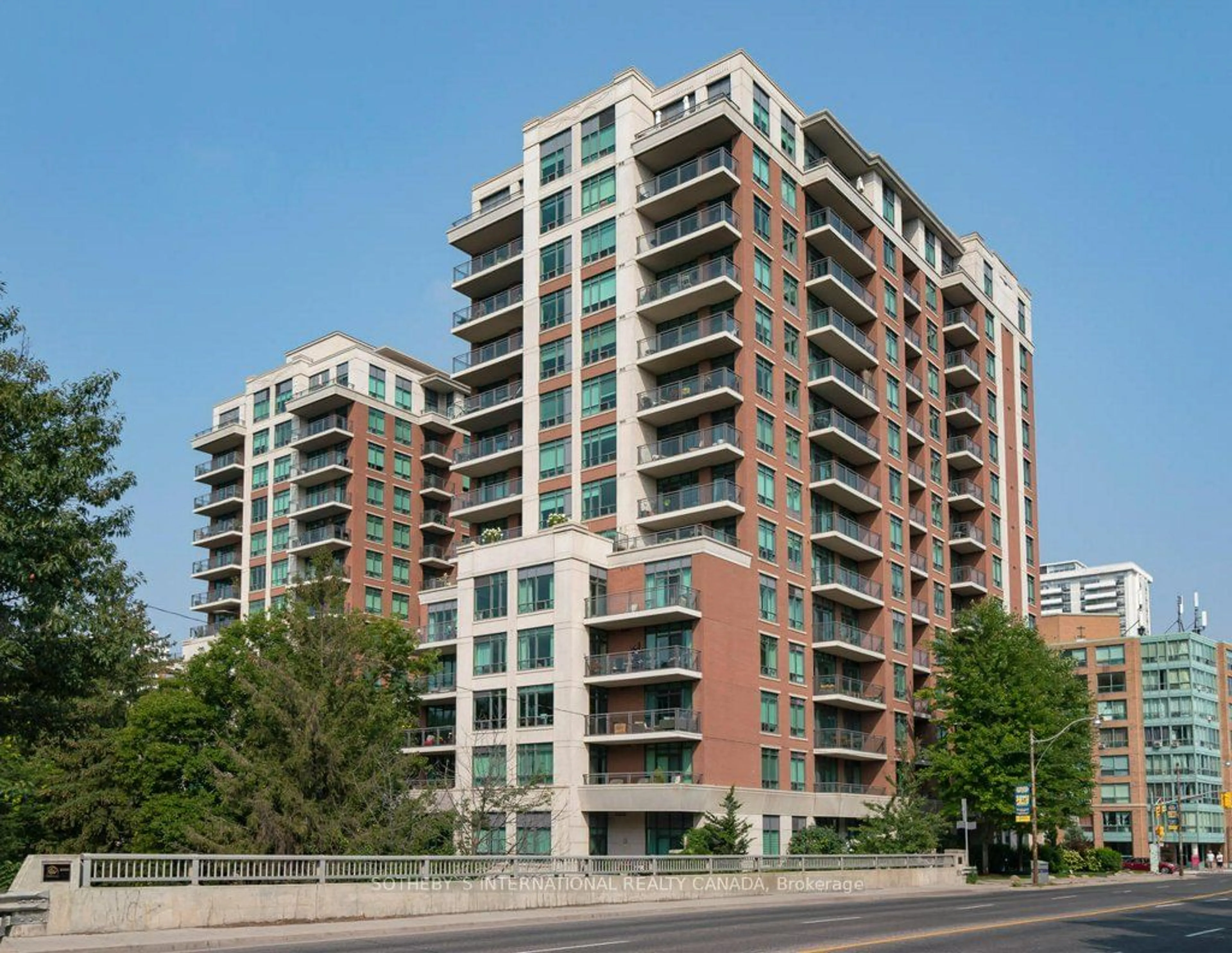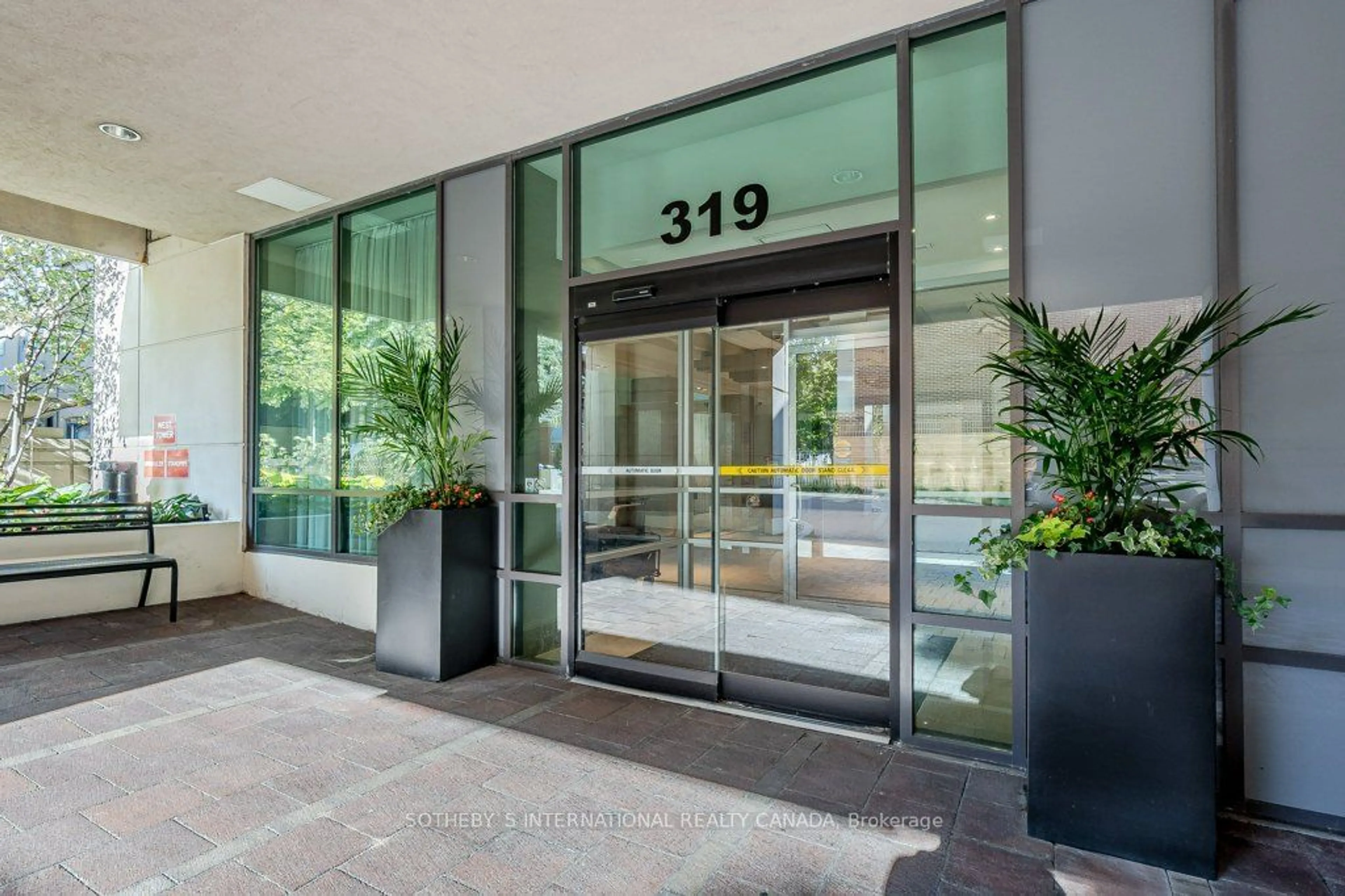319 Merton St #716, Toronto, Ontario M4S 1A5
Contact us about this property
Highlights
Estimated ValueThis is the price Wahi expects this property to sell for.
The calculation is powered by our Instant Home Value Estimate, which uses current market and property price trends to estimate your home’s value with a 90% accuracy rate.Not available
Price/Sqft$988/sqft
Est. Mortgage$3,594/mo
Maintenance fees$755/mo
Tax Amount (2024)$3,390/yr
Days On Market71 days
Description
The Domain......an exclusive and stylish building in the heart of Midtown Toronto. A fabulous 2 bedroom and 2 bathroom corner unit with balcony. A spacious bright open floor plan with some modern touches such as a stone feature wall in the living/dining room.It offers oversized windows, ample storage, built-in wall to wall closets in the bedrooms. The kitchen is well equipped and has a breakfast bar with stools. There is also an ensuite laundry.The building amenities include an indoor pool and hot tub, sauna, gym, games room, party/meeting room, car wash and courtyard lounge area overlooking the belt-line trail. This building is also known for its excellent on-site property management and 24/7 Concierge.Great location, with transit at your doorstep, walk to subway, restaurants, schools, farmers market, shopping, cafes and more
Property Details
Interior
Features
Flat Floor
Kitchen
3.21 x 2.93Breakfast Area / Stainless Steel Appl / Granite Counter
Dining
4.45 x 5.19Combined W/Living / Open Concept / Hardwood Floor
Living
4.56 x 5.19Open Concept / Hardwood Floor / W/O To Balcony
Prim Bdrm
3.03 x 4.394 Pc Ensuite / B/I Closet / Large Window
Exterior
Features
Parking
Garage spaces 1
Garage type Underground
Other parking spaces 0
Total parking spaces 1
Condo Details
Amenities
Games Room, Gym, Indoor Pool, Party/Meeting Room, Sauna, Visitor Parking
Inclusions
Property History
 28
28 40
40 20
20Get up to 1% cashback when you buy your dream home with Wahi Cashback

A new way to buy a home that puts cash back in your pocket.
- Our in-house Realtors do more deals and bring that negotiating power into your corner
- We leverage technology to get you more insights, move faster and simplify the process
- Our digital business model means we pass the savings onto you, with up to 1% cashback on the purchase of your home

