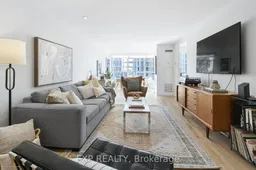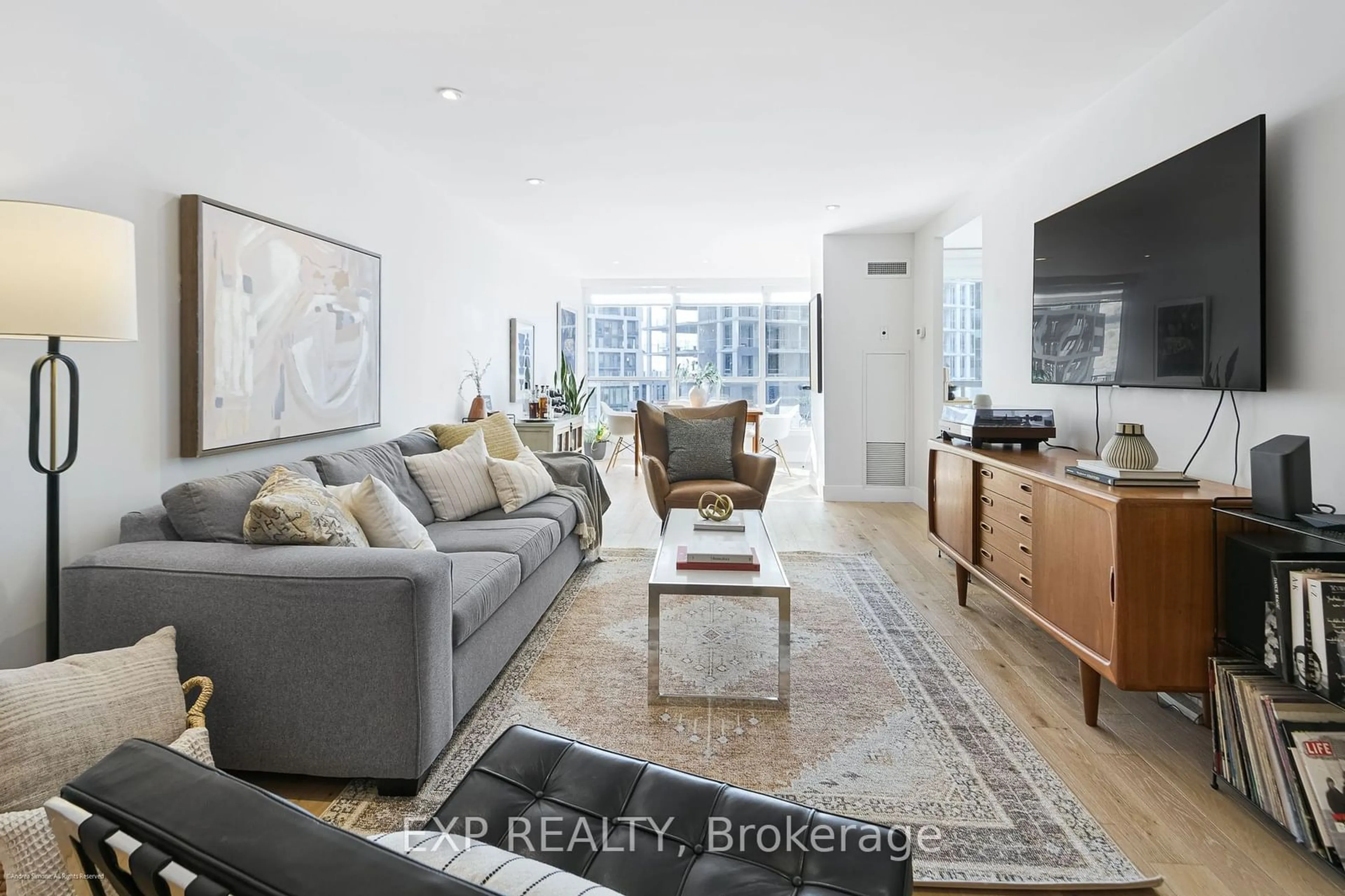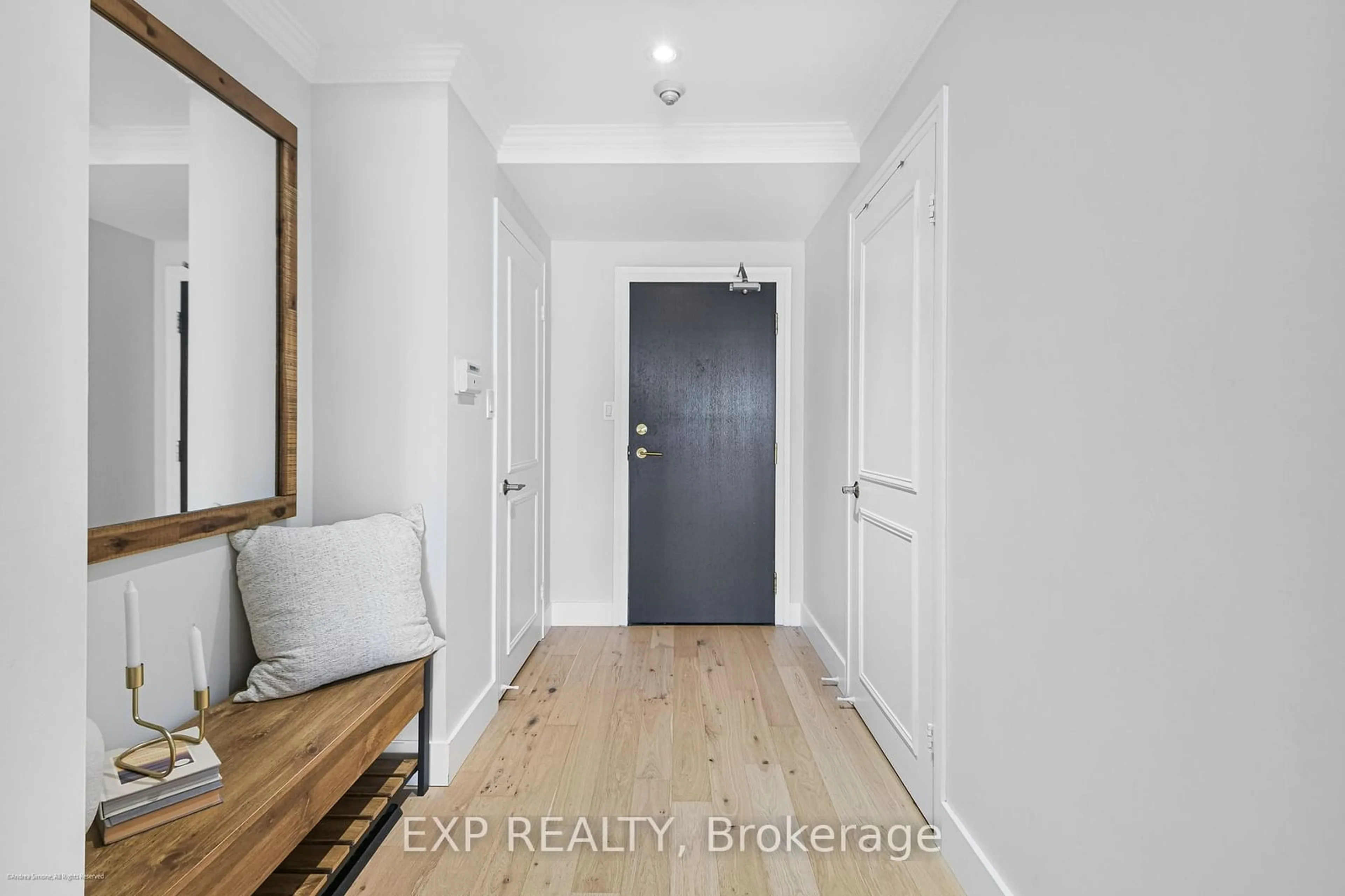30 Holly St #PH 4, Toronto, Ontario M4S 3C2
Contact us about this property
Highlights
Estimated ValueThis is the price Wahi expects this property to sell for.
The calculation is powered by our Instant Home Value Estimate, which uses current market and property price trends to estimate your home’s value with a 90% accuracy rate.Not available
Price/Sqft$657/sqft
Est. Mortgage$3,646/mo
Maintenance fees$1747/mo
Tax Amount (2024)$3,534/yr
Days On Market3 days
Description
Finding your dream condo can feel like a tall order, but this stylish two-bedroom, two-bathroom penthouse might just be the one. With a sunlit, contemporary layout spanning nearly 1,300 sq. ft., this airy space blends sophistication and comfort. The open floor plan features premium engineered flooring, and expansive windows flood each room with natural light. Step onto your private patio for a stunning view of Torontos CN Towerperfect for al fresco summer cocktails. The sleek, updated kitchen balances form and function with clean lines, quartz countertops, and ample storage. The principal bedroom is a true retreat, spacious enough for a king bed with extra room for a sitting area. The ensuite bath elevates your routine with a deep soaker tub, enclosed glass shower, and double-sink vanity. The generous second bedroom easily serves as a guest room, home office, or stylish nursery. Located at 30 Holly Street, youll be steps from trendy shops, restaurants, and cafes, with seamless commuting options via nearby subway access. The buildings gym and sauna keep you active year-round, while the rooftop garden offers a peaceful escape for soaking up the sun. Embrace urban living in one of Torontos most desirable neighbourhoods...and at a great price! Priced at $849,000 - an unheard of value at $669/sqft when compared to the neighbourhood average of $986/sqft for a two bedroom. All that's left? Moving in.
Property Details
Interior
Features
Main Floor
Den
3.58 x 2.84Hardwood Floor
Foyer
3.03 x 1.49Hardwood Floor
Laundry
2.88 x 1.56Tile Floor
Living
4.00 x 3.55Hardwood Floor / Large Window
Exterior
Features
Parking
Garage spaces 1
Garage type Underground
Other parking spaces 0
Total parking spaces 1
Condo Details
Amenities
Concierge, Exercise Room, Party/Meeting Room, Rooftop Deck/Garden, Sauna, Visitor Parking
Inclusions
Property History
 30
30Get up to 1% cashback when you buy your dream home with Wahi Cashback

A new way to buy a home that puts cash back in your pocket.
- Our in-house Realtors do more deals and bring that negotiating power into your corner
- We leverage technology to get you more insights, move faster and simplify the process
- Our digital business model means we pass the savings onto you, with up to 1% cashback on the purchase of your home

