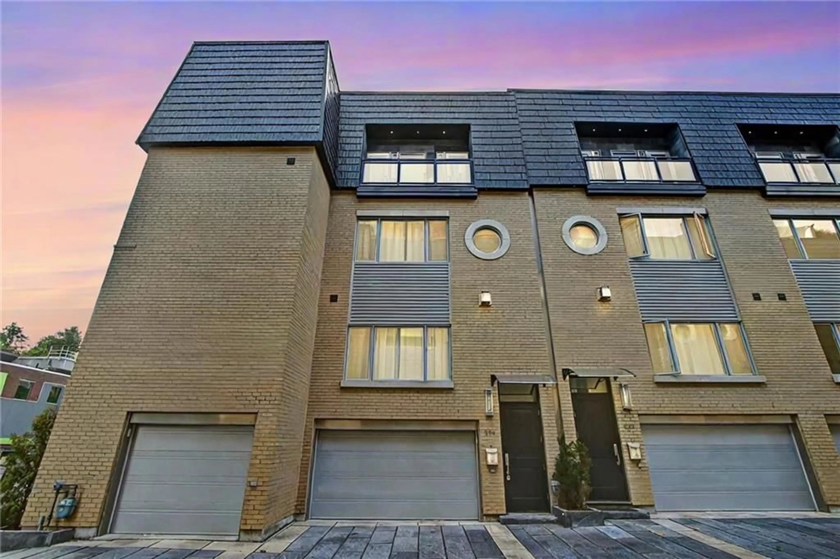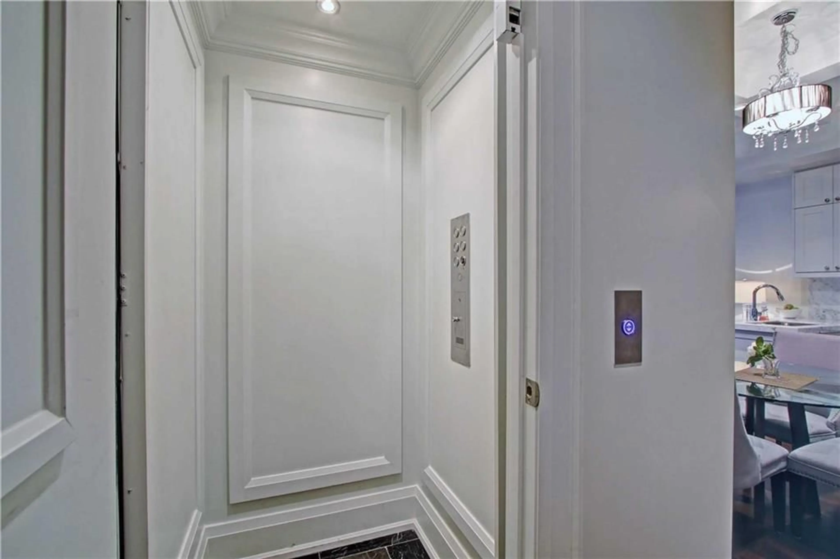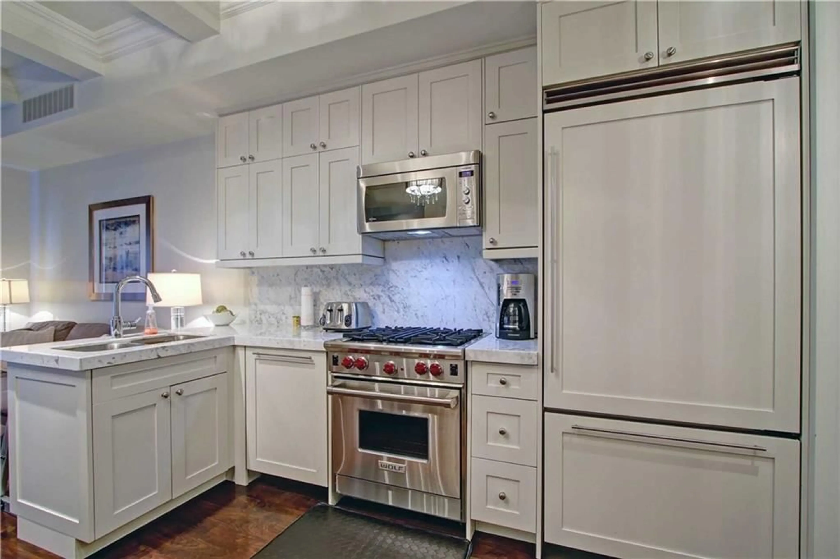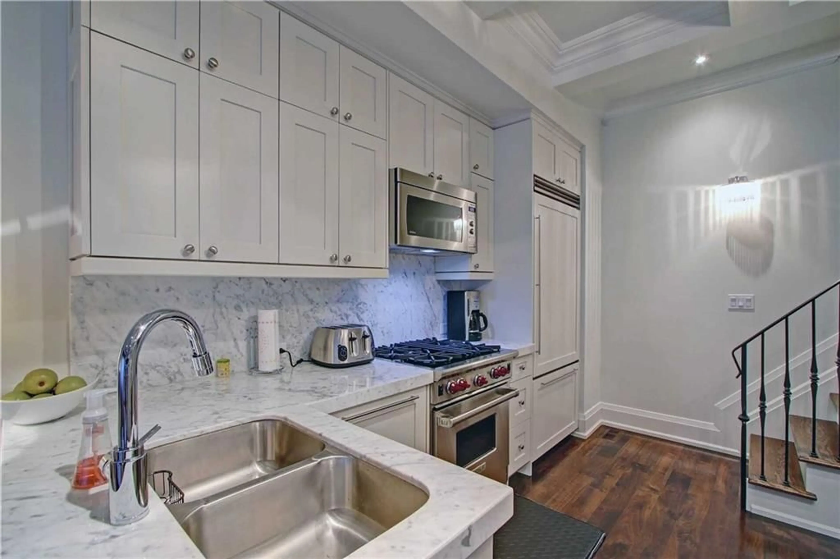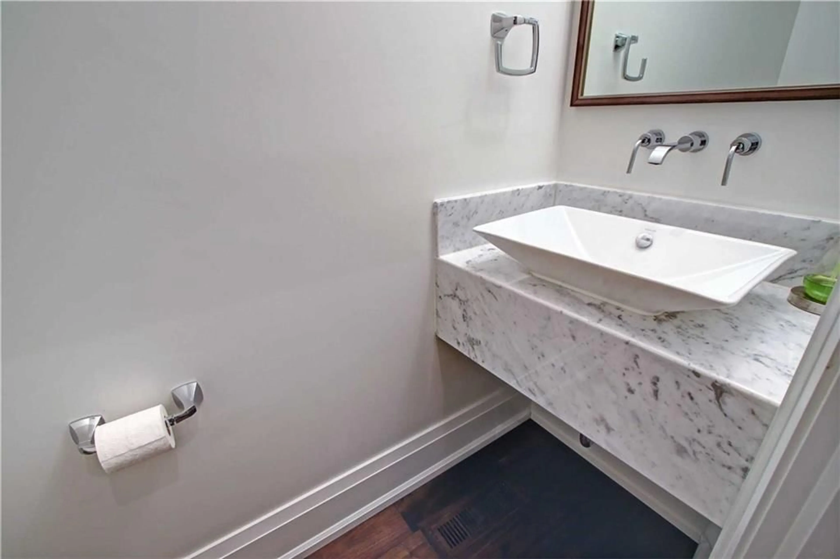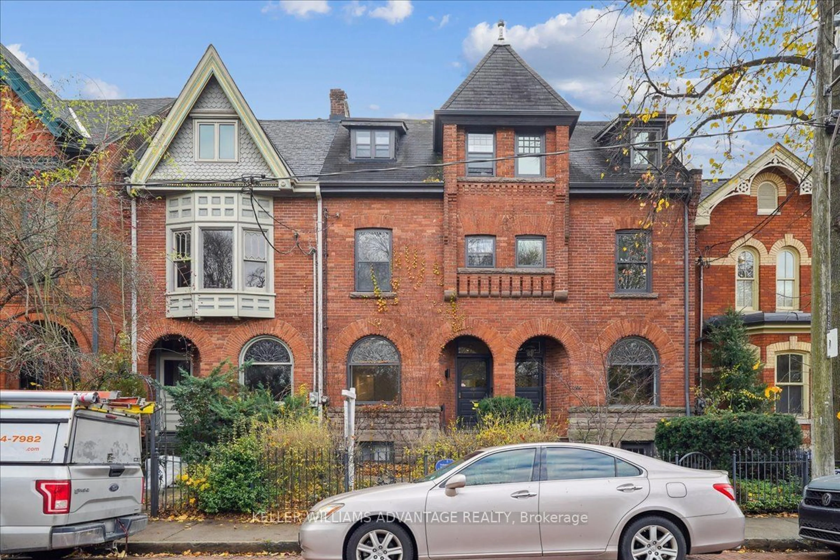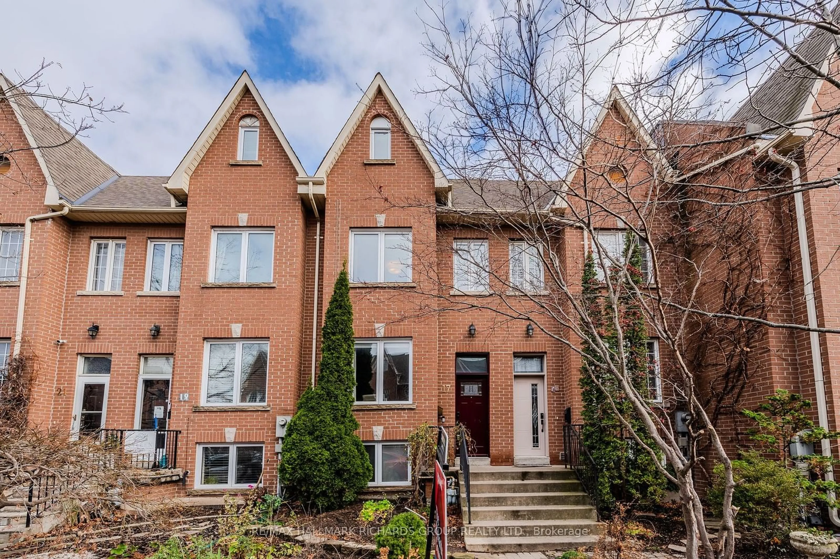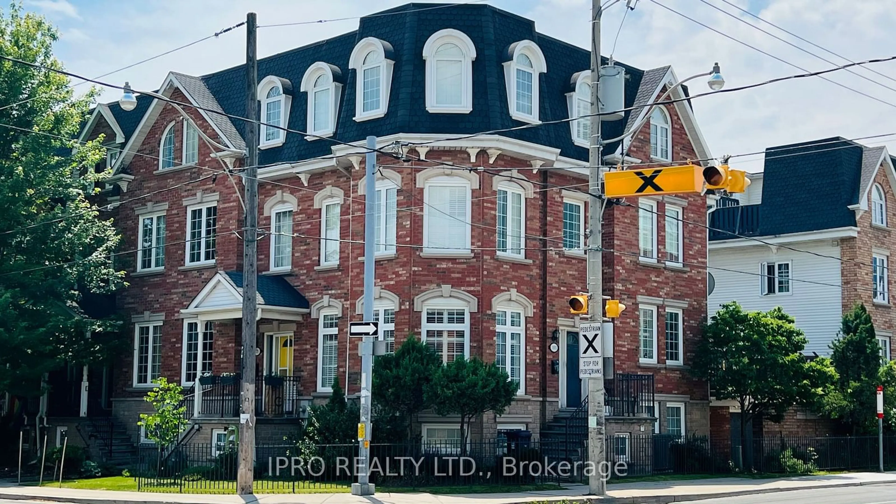294 MERTON St, Toronto, Ontario M4S 1A9
Contact us about this property
Highlights
Estimated ValueThis is the price Wahi expects this property to sell for.
The calculation is powered by our Instant Home Value Estimate, which uses current market and property price trends to estimate your home’s value with a 90% accuracy rate.Not available
Price/Sqft$935/sqft
Est. Mortgage$6,957/mo
Tax Amount (2023)$6,903/yr
Days On Market132 days
Description
Discover unparalleled luxury at 294 Merton St, a sophisticated 3-story townhouse in the prestigious Davisville Village, one of Toronto's most coveted neighborhoods. This elegant residence offers 1,732 sqft of exquisitely designed living space, featuring 10’ coffered ceilings and opulent walnut floors that exude warmth and refinement. The gourmet kitchen, outfitted with top-of-the-line appliances, is a culinary masterpiece, perfect for those who appreciate the finer things in life. The upper floors reveal two serene bedrooms, each with access to a private balcony on the 3rd level, offering a tranquil escape. The primary bedroom is a haven of luxury, complete with a walk-in hall-style closet and a lavish en-suite where heated floors provide a spa-like experience. Attention to detail is evident throughout, ensuring every bathroom delivers the ultimate in comfort. A Private Elevator runs from the heated garage to the rooftop, providing convenient and exclusive access to each level of the home. Step outside to your 476 sqft rooftop patio, an entertainer’s dream, featuring a gas BBQ hookup for effortless al fresco dining. Additional indulgences include the latest in climate control with a high-velocity HVAC system. Perfectly situated just moments from the vibrant Yonge and Eglinton corridor, this home offers unparalleled access to fine dining, shopping, and entertainment. Make this extraordinary residence your own.
Property Details
Interior
Features
2 Floor
Bathroom
5+ Piece
Primary Bedroom
14 x 11Exterior
Features
Parking
Garage spaces 1
Garage type Attached
Other parking spaces 1
Total parking spaces 2
Property History
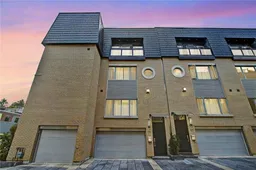 18
18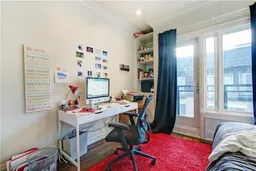
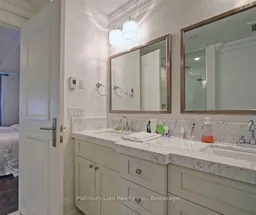
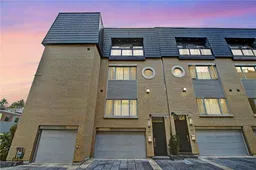
Get up to 1% cashback when you buy your dream home with Wahi Cashback

A new way to buy a home that puts cash back in your pocket.
- Our in-house Realtors do more deals and bring that negotiating power into your corner
- We leverage technology to get you more insights, move faster and simplify the process
- Our digital business model means we pass the savings onto you, with up to 1% cashback on the purchase of your home
