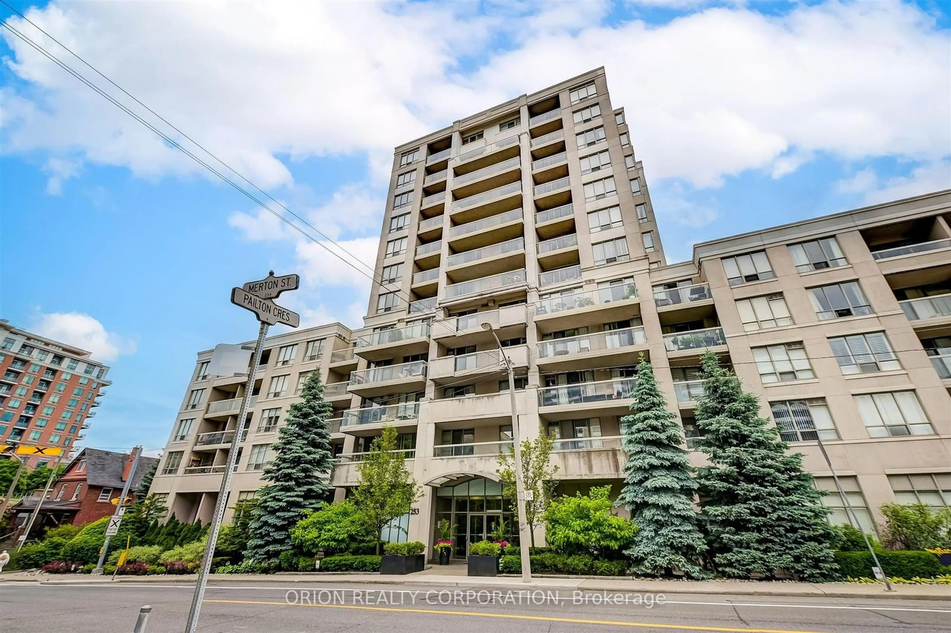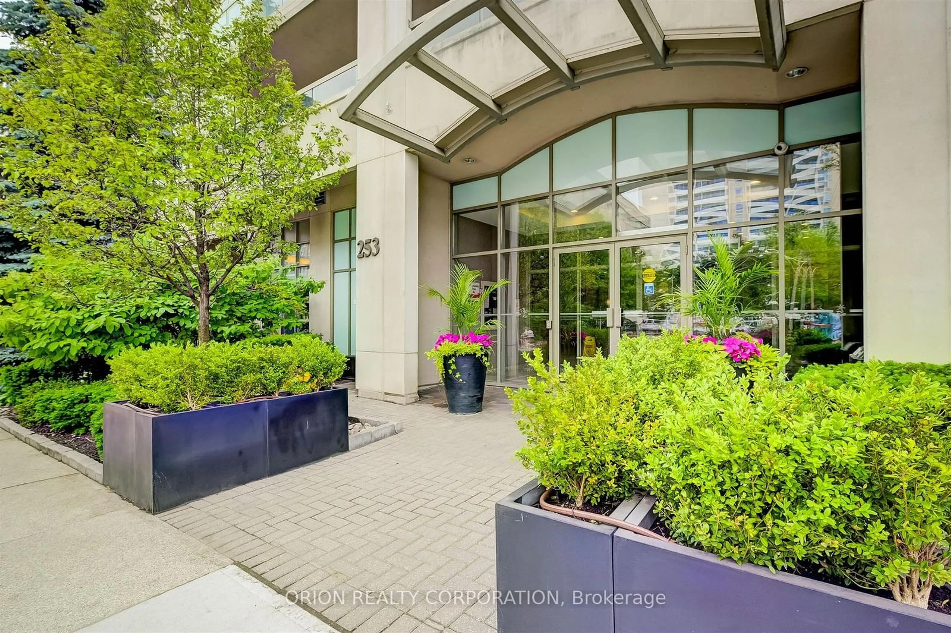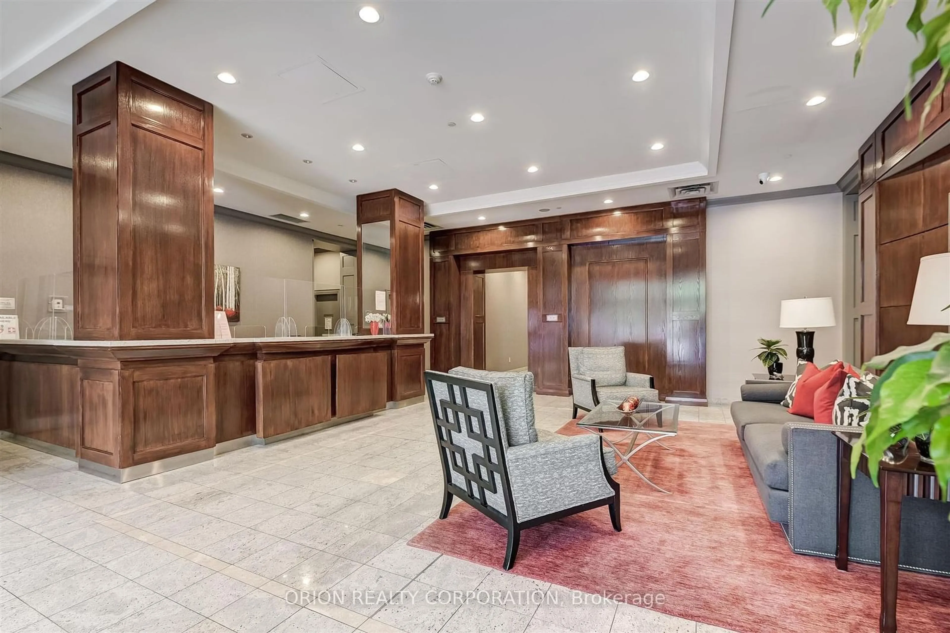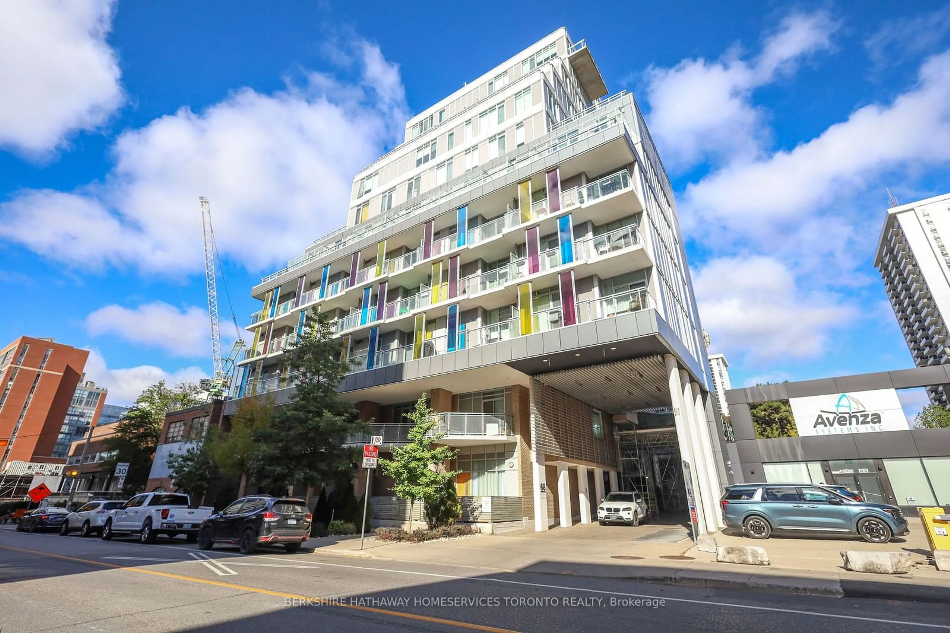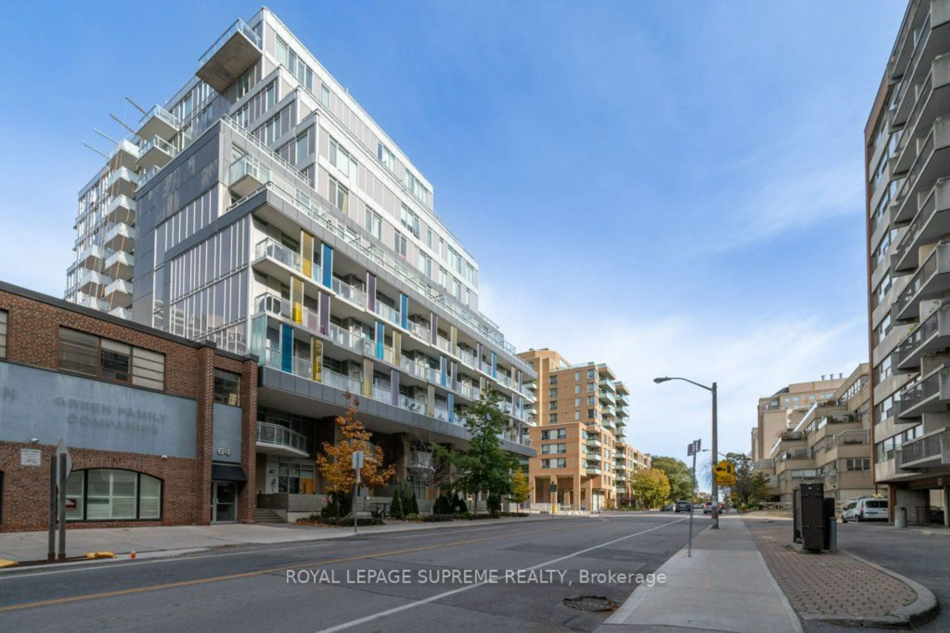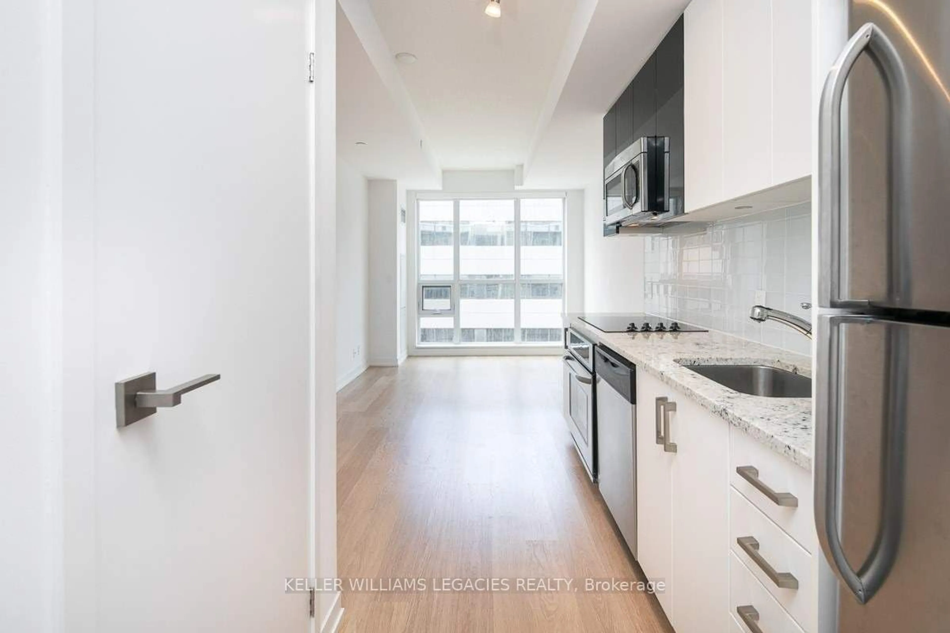253 Merton St #502, Toronto, Ontario M4S 3H2
Contact us about this property
Highlights
Estimated ValueThis is the price Wahi expects this property to sell for.
The calculation is powered by our Instant Home Value Estimate, which uses current market and property price trends to estimate your home’s value with a 90% accuracy rate.Not available
Price/Sqft$912/sqft
Est. Mortgage$2,530/mo
Maintenance fees$806/mo
Tax Amount (2024)$2,654/yr
Days On Market67 days
Description
Rarely available one bedroom, premium south facing unit! The bright and spacious layout features an open concept living and dining room, kitchen with peninsula and primary bedroom with wall to wall closet. Walk out to the private and quiet balcony, with luscious green views, from both the living room and the primary bedroom. Laundry and plenty of storage are located within the unit. Includes one parking space and one locker. This quiet, boutique style building is pet friendly and features 24 hour concierge/security, visitors parking, fitness centre, sauna, party room, billiards room and courtyard with gas bbq. Located in the heart of Davisville Village, just steps to subway, restaurants, shopping, cinemas and close to all services and amenities. Direct access to Kay Gardner Beltline Nature Trails for walking, jogging and biking.
Property Details
Interior
Features
Flat Floor
Living
5.80 x 3.37Hardwood Floor / Combined W/Dining / W/O To Balcony
Prim Bdrm
3.82 x 3.50Hardwood Floor / W/W Closet / W/O To Balcony
Dining
5.80 x 3.37Hardwood Floor / Combined W/Living
Kitchen
2.44 x 2.44Tile Floor / O/Looks Dining
Exterior
Features
Parking
Garage spaces 1
Garage type Underground
Other parking spaces 0
Total parking spaces 1
Condo Details
Amenities
Bike Storage, Concierge, Exercise Room, Gym, Party/Meeting Room, Visitor Parking
Inclusions
Property History
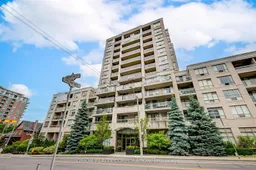 13
13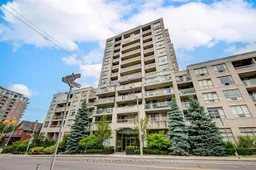 13
13Get up to 1% cashback when you buy your dream home with Wahi Cashback

A new way to buy a home that puts cash back in your pocket.
- Our in-house Realtors do more deals and bring that negotiating power into your corner
- We leverage technology to get you more insights, move faster and simplify the process
- Our digital business model means we pass the savings onto you, with up to 1% cashback on the purchase of your home
