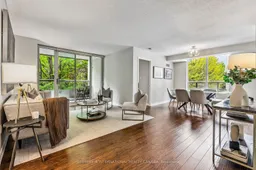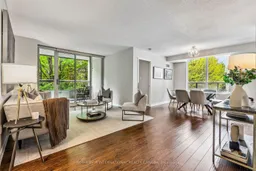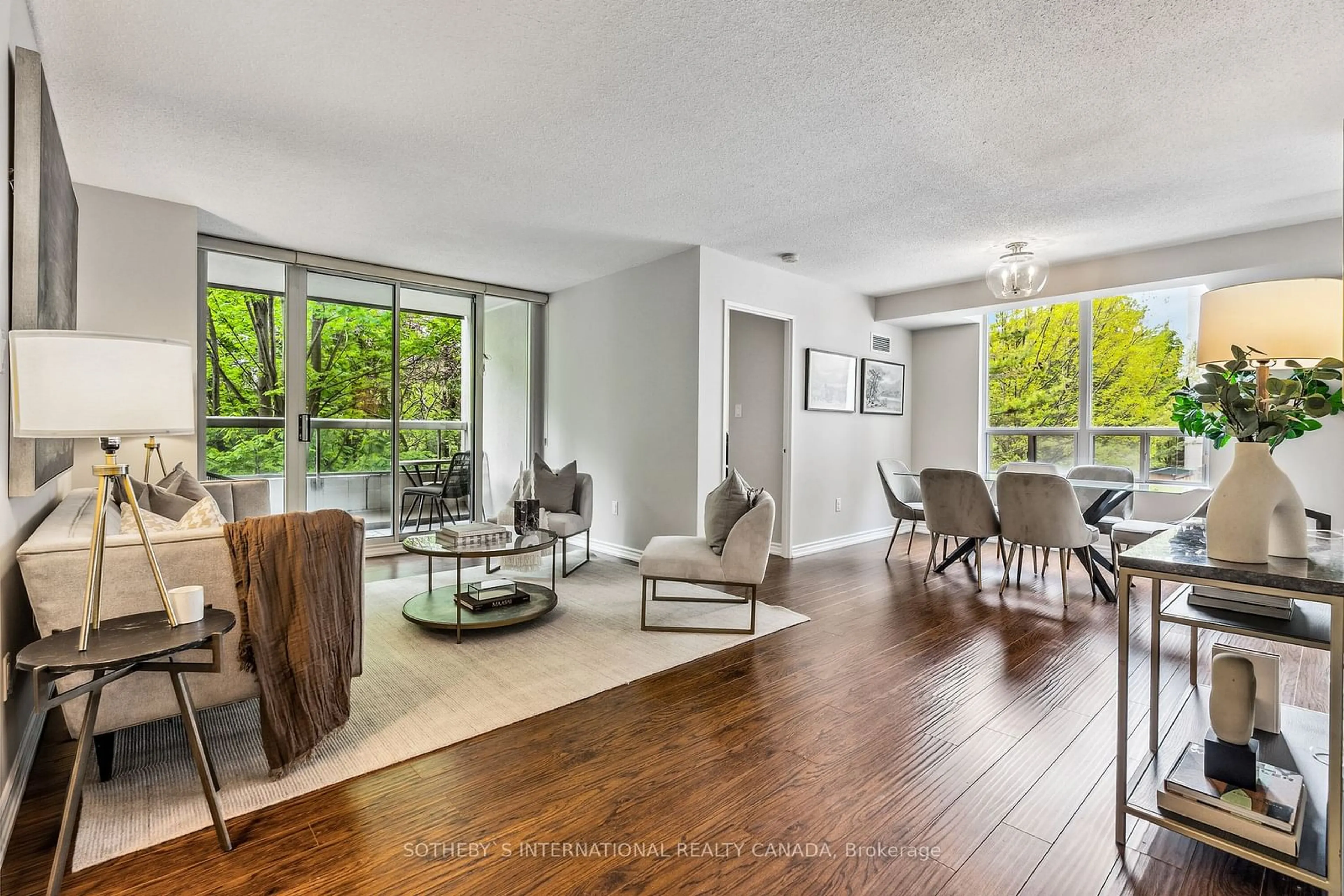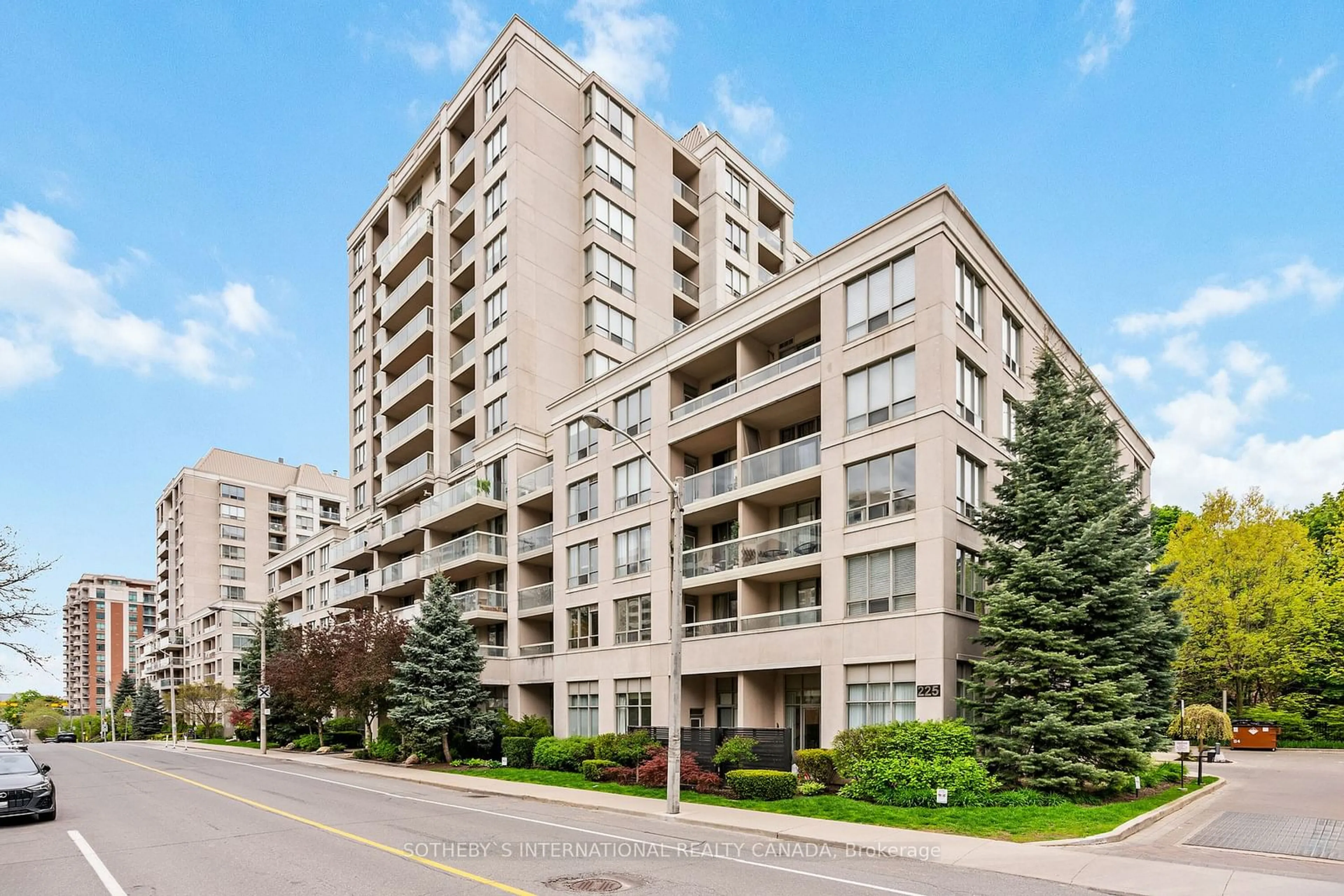225 Merton St #220, Toronto, Ontario M4S 3H1
Contact us about this property
Highlights
Estimated ValueThis is the price Wahi expects this property to sell for.
The calculation is powered by our Instant Home Value Estimate, which uses current market and property price trends to estimate your home’s value with a 90% accuracy rate.$1,037,000*
Price/Sqft$917/sqft
Est. Mortgage$4,295/mth
Maintenance fees$1408/mth
Tax Amount (2023)$4,324/yr
Days On Market124 days
Description
Located in Merton Street's esteemed Rio 3 building and overlooking the scenic Kay Gardner Beltline Trail, this jewel of a condominium is the epitome of prime Midtown Toronto living, close to both Yorkville and Summerhill. The rare corner unit, a split 2-bedroom, 2-bath residence, sprawling across an impressive 1,193 square feet, is one of the largest in the building and boasts a well-designed floor plan that includes a spacious L-shaped living and dining room with extra wide plank floors and is perfect for entertaining. Its large, well-designed eat-in kitchen is equipped with stainless steel appliances and a highly coveted full pantry, along with a cozy breakfast area, that is full of natural light.The primary bedroom features a 4-piece ensuite bathroom and a spacious walk-in closet, adding a touch of luxury and convenience. The unit's covered balcony, shaded by a massive park tree, offers privacy and a stunning view of the green beltline,enhancing the living experience. Additional features include a note worthy desk nook and plenty of storage space, ensuring both comfort and practicality. Residents benefit from easy reach to essential amenities, as the building is just a five-minute walk from the Yonge subway line for smooth downtown access, and close to grocery stores, restaurants, and unique shopping experiences on Yonge Street. The Rio3 building offers exceptional facilities including a 24-hour concierge, an exercise room, ample visitor parking, and robust security measures. Included with the condo are modern conveniences and built-in closet shelving. The condo also includes one underground parking space and a storage locker. Having been recently renovated with fresh paint, opulent lighting and updated cabinetry facade, this condo not only promises an exceptional lifestyle but also stands out as a meticulously maintained space ready for immediate move-in.
Property Details
Interior
Features
Main Floor
Foyer
2.41 x 1.954 Pc Bath / Large Closet / Combined W/Laundry
Bathroom
4 Pc Ensuite / Soaker / Combined W/Master
Other
1.98 x 1.89Laminate
Kitchen
2.49 x 5.33Breakfast Area / Pantry / B/I Appliances
Exterior
Features
Parking
Garage spaces 1
Garage type Underground
Other parking spaces 0
Total parking spaces 1
Condo Details
Amenities
Bike Storage, Concierge, Exercise Room, Party/Meeting Room, Visitor Parking
Inclusions
Property History
 33
33 33
33Get up to 1% cashback when you buy your dream home with Wahi Cashback

A new way to buy a home that puts cash back in your pocket.
- Our in-house Realtors do more deals and bring that negotiating power into your corner
- We leverage technology to get you more insights, move faster and simplify the process
- Our digital business model means we pass the savings onto you, with up to 1% cashback on the purchase of your home

