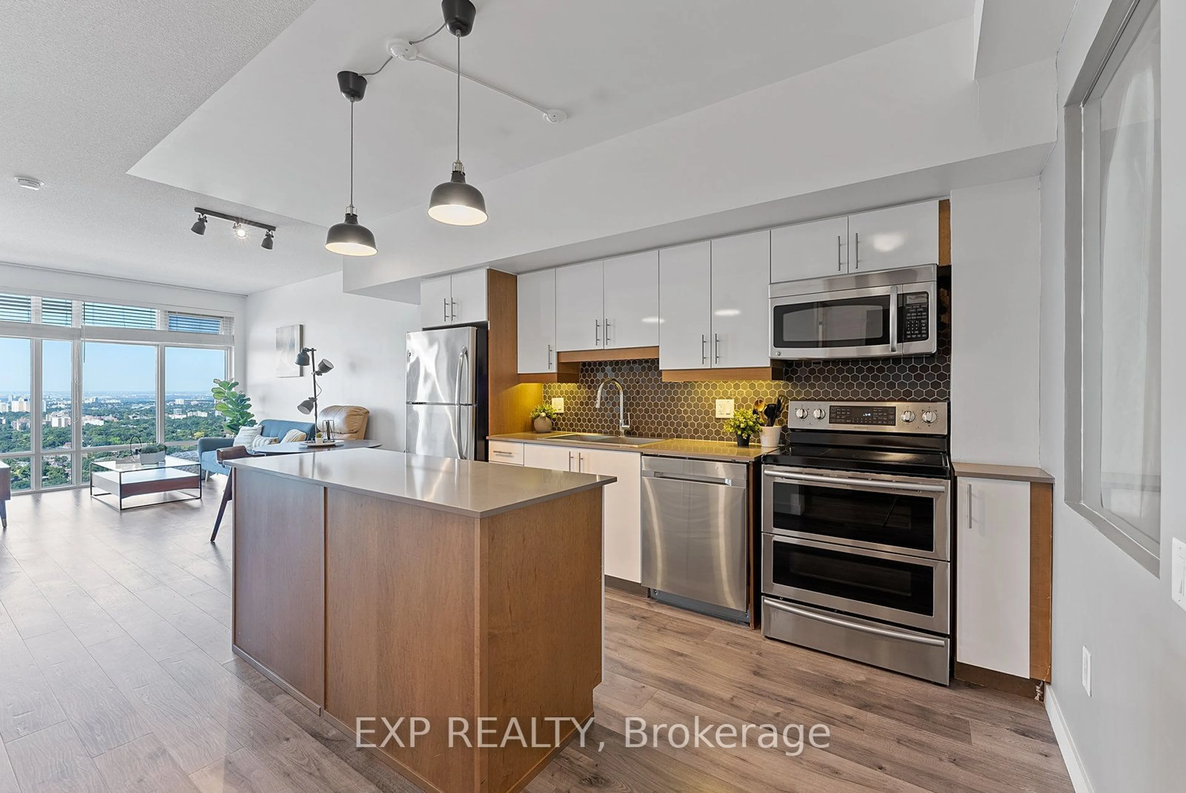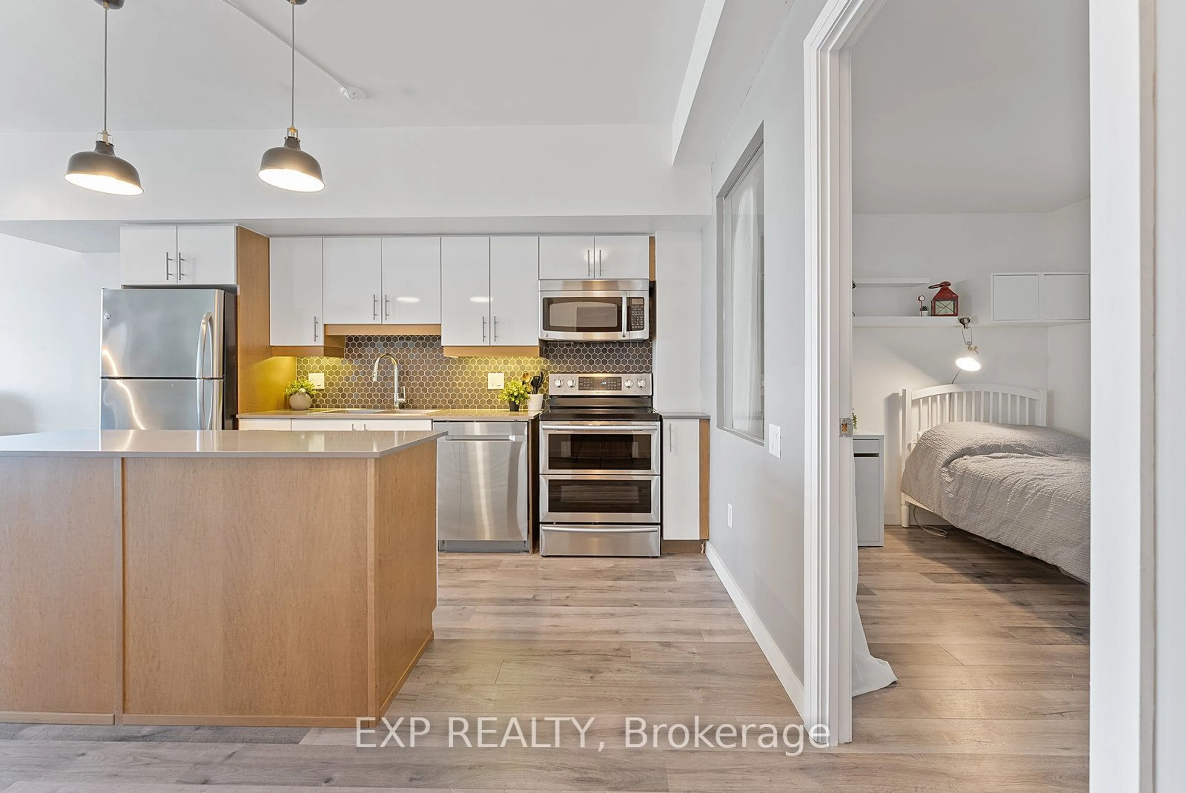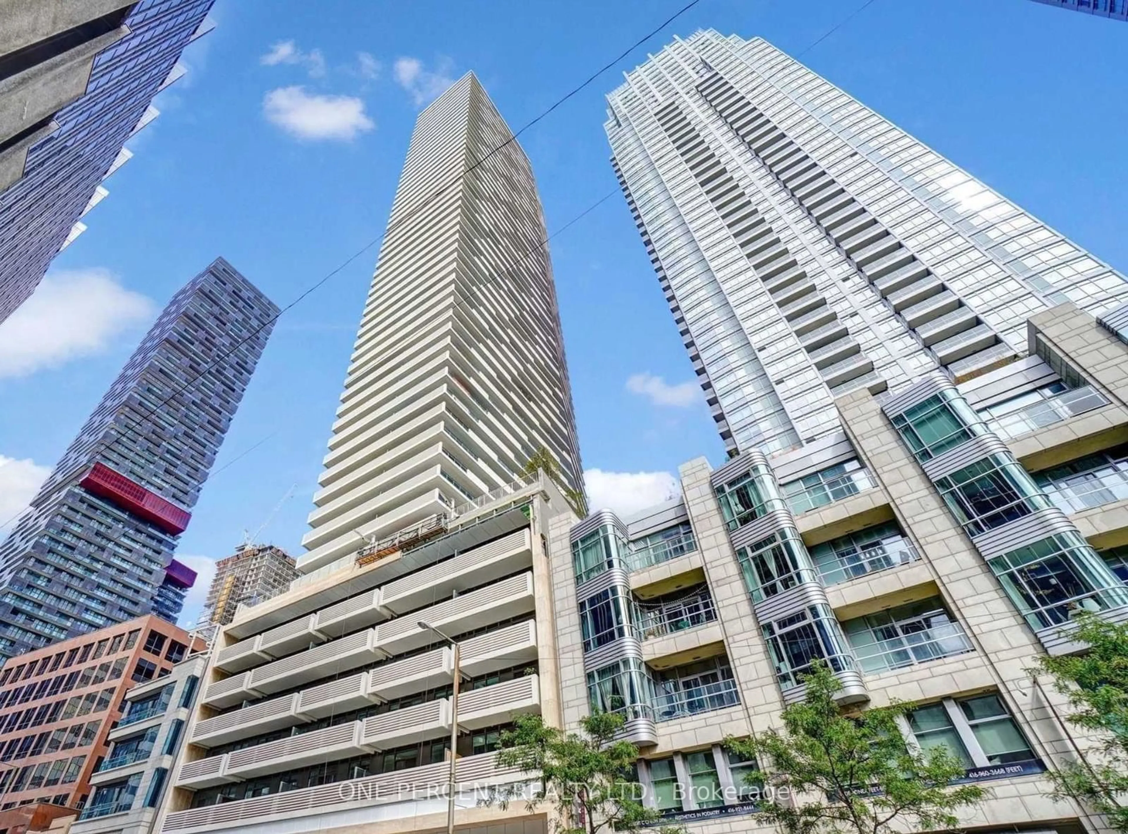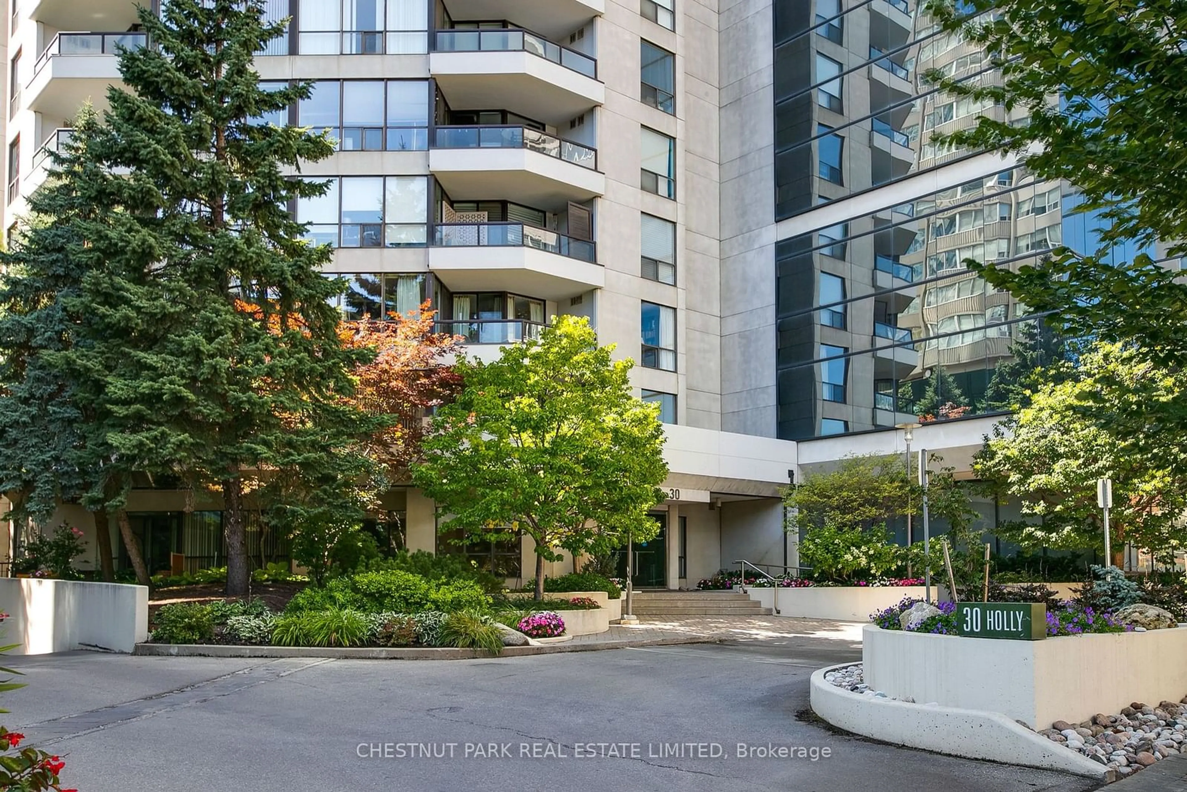2191 Yonge St #4606, Toronto, Ontario M4S 3H8
Contact us about this property
Highlights
Estimated ValueThis is the price Wahi expects this property to sell for.
The calculation is powered by our Instant Home Value Estimate, which uses current market and property price trends to estimate your home’s value with a 90% accuracy rate.Not available
Price/Sqft$1,111/sqft
Est. Mortgage$3,560/mo
Maintenance fees$656/mo
Tax Amount (2023)$2,838/yr
Days On Market66 days
Description
Spectacular Unobstructed Views In Toronto's Vibrant Midtown - You Don't Want To Miss This! Welcome To Quantum 2 Condos At 2191 Yonge St! This Stunning, Sun-Filled 2-Bedroom, 2-Bathroom Unit Offers Undeniably One Of The Best City Views. Recently Renovated, Nearly 800 Sqft, This Unit Features 9Ft Ceilings And An Open-Concept Layout With Modern Finishes, Including Laminate Flooring Throughout. The Sleek, Updated Kitchen Boasts Stainless Steel Appliances, Granite Countertops, Back Splash, Valence Lighting, Breakfast Island And Plenty Of Storage Space. Live Comfortably In This Spacious Living & Dining Area - Perfect For Entertaining Or Everyday Enjoyment. The Spacious Primary Bedroom Offers Generous Closet Space And A Beautifully Appointed 4Pc Ensuite Bathroom. The Second Bed Is Equally Bright And Versatile, With A Walk-In Closet! The Unit Also Includes Updated Full-Size Laundry Units. Floor-To-Ceiling Windows Flood The Space With Natural Light, Enhancing The Already Breathtaking Views - Take In The Sweeping Cityscape, Sunsets & Privacy From This Unique Suite. Residents Of Quantum 2 Enjoy Luxurious Amenities, Including An Indoor Pool, Sauna, Fully-Equipped Gym, 24-Hour Concierge Service, Party Room, And An Outdoor Terrace With BBQs. Located Only A Crosswalk From The Eglinton TTC Station And The Upcoming Eglinton Crosstown LRT, This Condo Offers Unbeatable Convenience. You're Also Just Steps Away From Farm Boy, Yonge & Eglinton Shopping Centre, A Variety Of Amazing Restaurants, Coffee Shops & Cafes And Parks In One Of Torontos Most Vibrant Neighbourhoods. Don't Skip Your Opportunity To Live In This Extraordinary Unit Offering The Perfect Blend Of Luxury, Modern Comfort, And Urban Convenience At Quantum 2 Condos In Midtown.
Property Details
Interior
Features
Main Floor
Kitchen
3.71 x 3.08Stainless Steel Appl / Modern Kitchen / Granite Counter
Living
5.46 x 3.05Large Window / Combined W/Dining / Laminate
Dining
5.46 x 3.05Laminate / Combined W/Living
Prim Bdrm
3.54 x 3.05Juliette Balcony / 4 Pc Ensuite / Laminate
Exterior
Features
Parking
Garage spaces 1
Garage type Underground
Other parking spaces 0
Total parking spaces 1
Condo Details
Inclusions
Property History
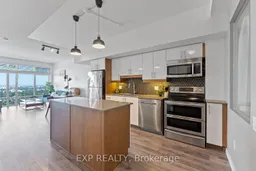 30
30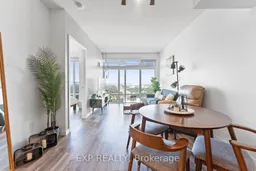 30
30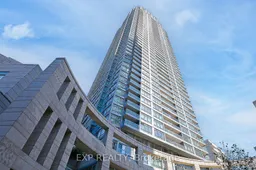 30
30Get up to 1% cashback when you buy your dream home with Wahi Cashback

A new way to buy a home that puts cash back in your pocket.
- Our in-house Realtors do more deals and bring that negotiating power into your corner
- We leverage technology to get you more insights, move faster and simplify the process
- Our digital business model means we pass the savings onto you, with up to 1% cashback on the purchase of your home
