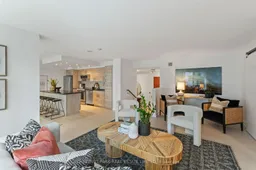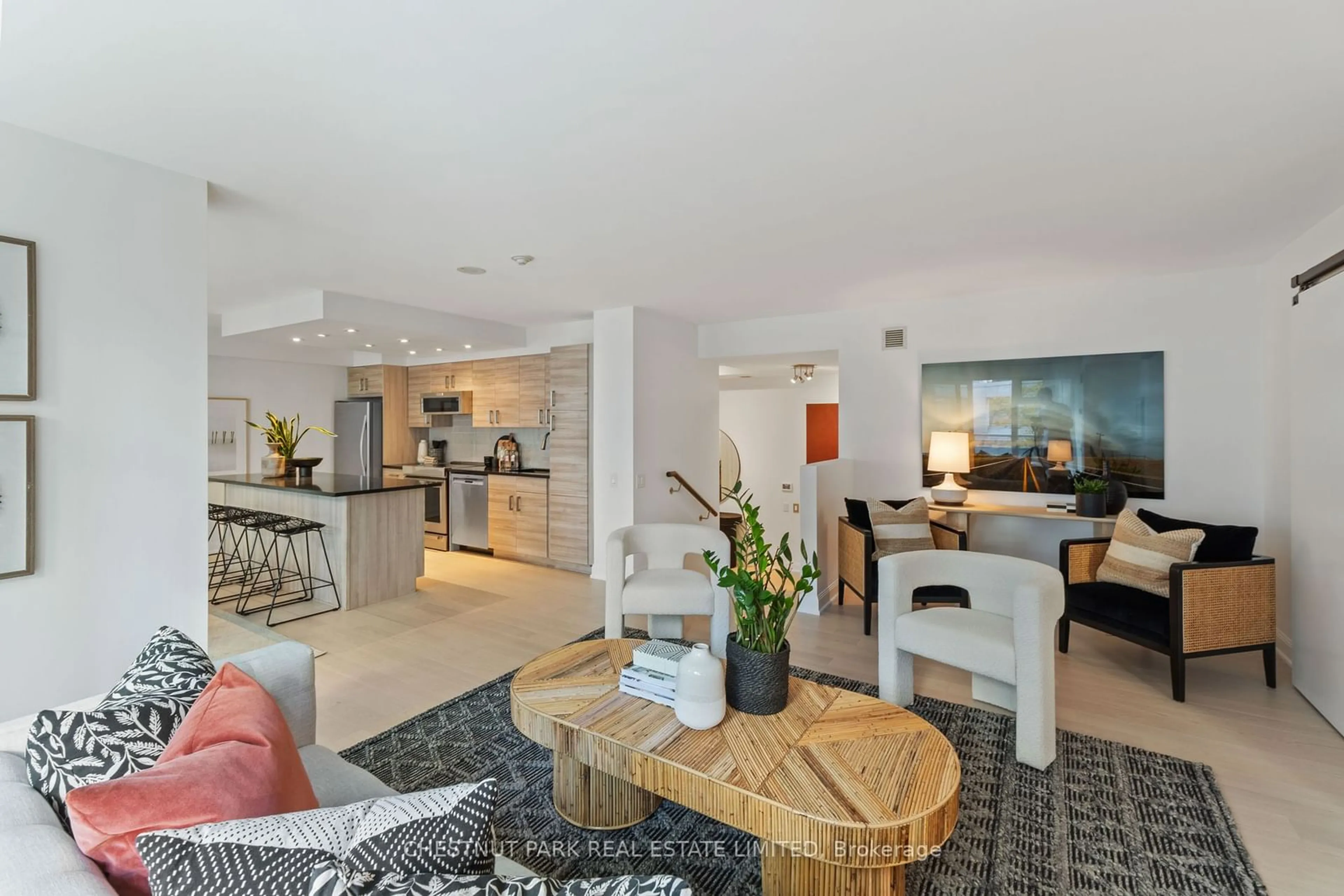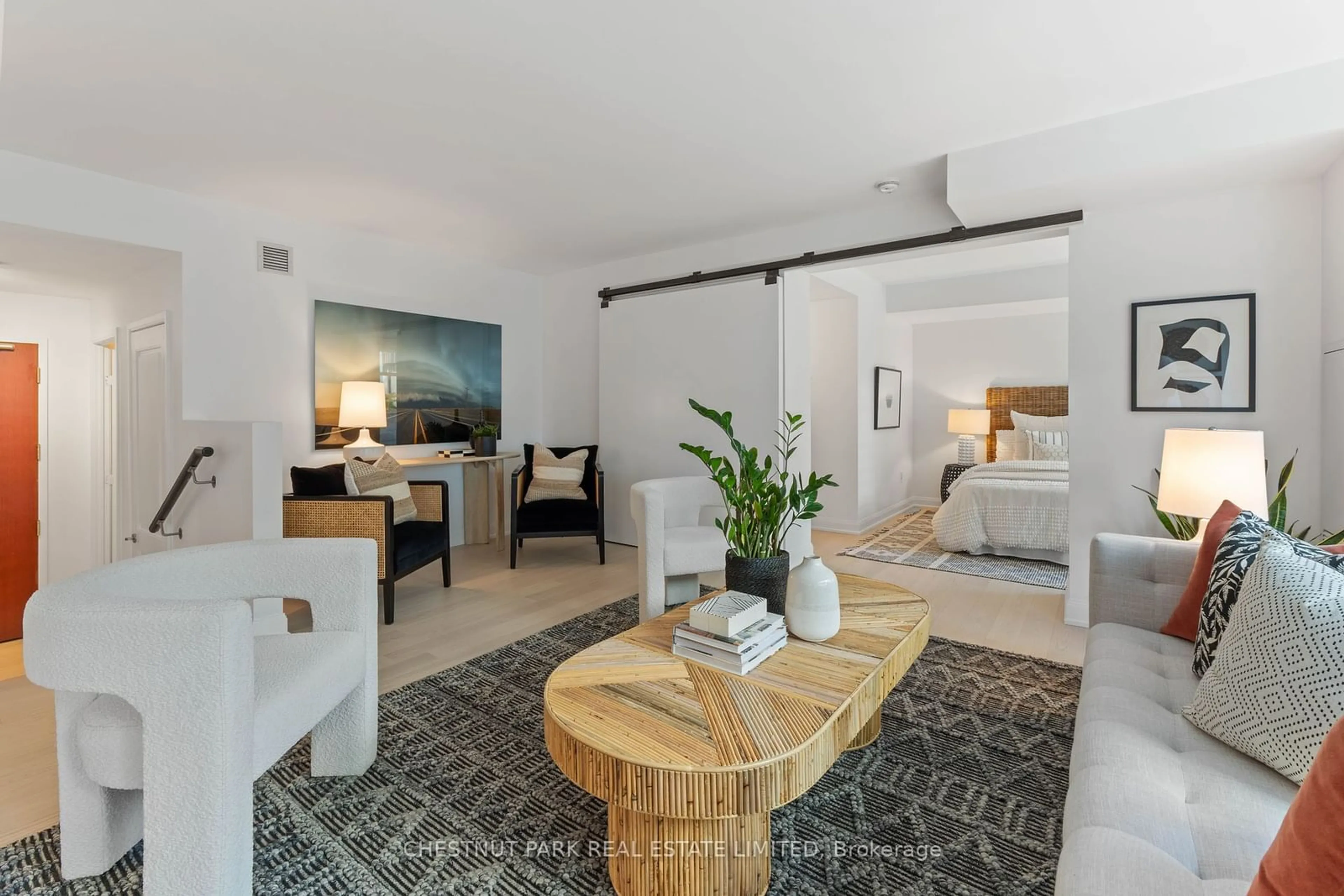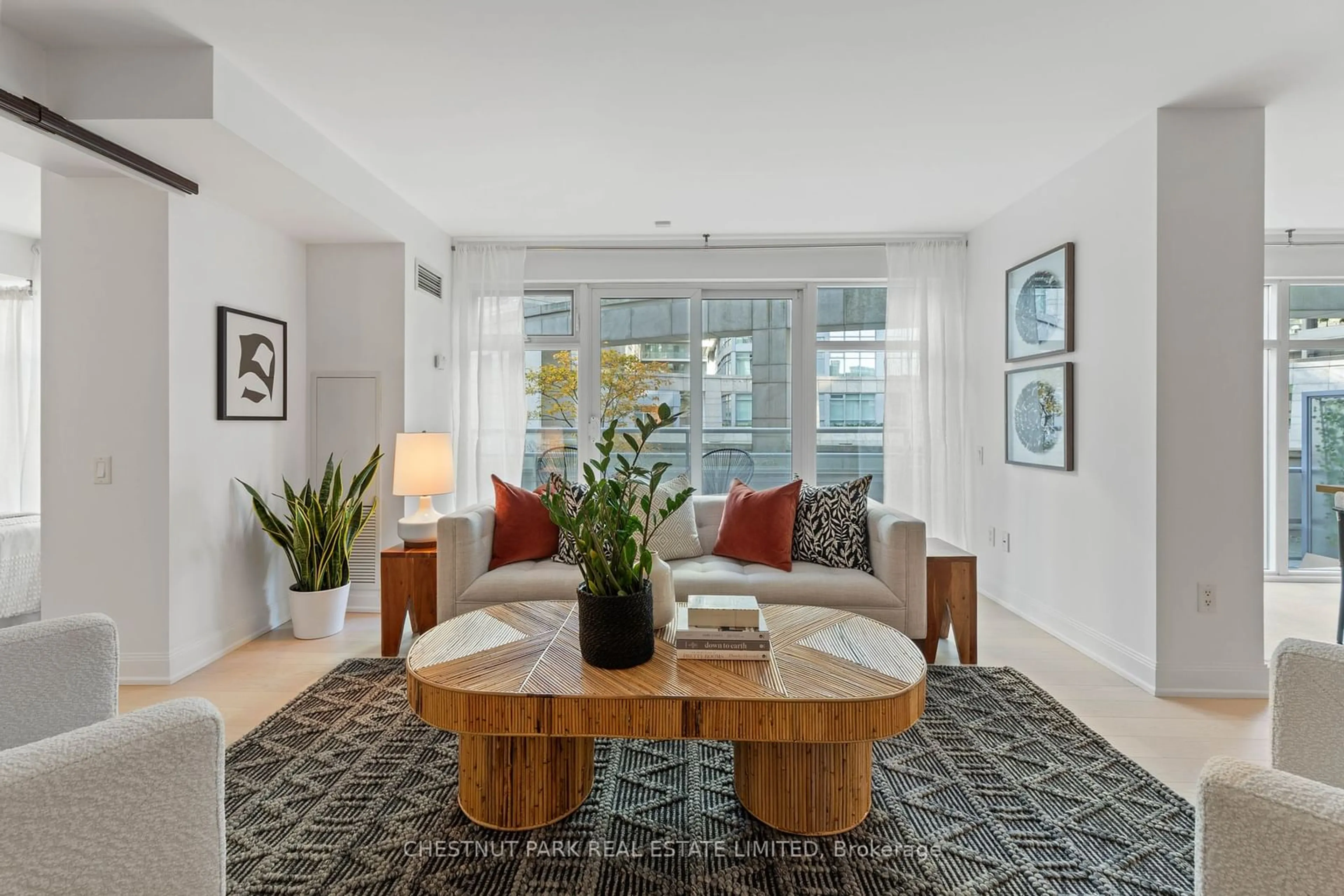2181 Yonge St #311, Toronto, Ontario M4S 3H7
Contact us about this property
Highlights
Estimated ValueThis is the price Wahi expects this property to sell for.
The calculation is powered by our Instant Home Value Estimate, which uses current market and property price trends to estimate your home’s value with a 90% accuracy rate.Not available
Price/Sqft$1,146/sqft
Est. Mortgage$5,368/mo
Maintenance fees$959/mo
Tax Amount (2024)$5,300/yr
Days On Market30 days
Description
Urban living at its finest at Yonge & Eglinton! This stunning renovated 1-bedroom plus den boasts approximately 1,138 SF of interior space in a well laid out and unique split-level open concept loft style design complemented by a generous 200 sf private terrace, perfect for relaxation or dining al fresco. The north-facing terrace is enhanced with high-quality wood flooring tiles that provide a warm, natural aesthetic. The beautifully renovated open concept kitchen highlighted by sleek granite countertops, ample cabinetry and a superb centre island is ideal for entertaining. The living and dining area is flooded with natural light, creating a warm and welcoming atmosphere. Newly installed engineered maple hardwood floors throughout add an elegant touch to the decor. The primary bedroom features a walk-in closet and a 4-pieceensuite bathroom for added privacy and convenience. The versatile den (or convert back to a bedroom) serves as the perfect home office. A 4-piece guest bathroom completes the suite layout. Enjoy a wealth of amenities, including a 24-hour concierge, guest suites, gym, an indoor pool and a media room.
Property Details
Interior
Features
Main Floor
Foyer
2.13 x 1.52Hardwood Floor / Closet / 4 Pc Bath
Den
3.05 x 4.72Hardwood Floor / B/I Shelves
Living
6.10 x 4.27Open Concept / Hardwood Floor / W/O To Terrace
Dining
2.97 x 4.32Open Concept / Hardwood Floor / Combined W/Kitchen
Exterior
Features
Parking
Garage spaces 1
Garage type Underground
Other parking spaces 0
Total parking spaces 1
Condo Details
Amenities
Concierge, Guest Suites, Gym, Media Room, Party/Meeting Room
Inclusions
Property History
 23
23Get up to 1% cashback when you buy your dream home with Wahi Cashback

A new way to buy a home that puts cash back in your pocket.
- Our in-house Realtors do more deals and bring that negotiating power into your corner
- We leverage technology to get you more insights, move faster and simplify the process
- Our digital business model means we pass the savings onto you, with up to 1% cashback on the purchase of your home


