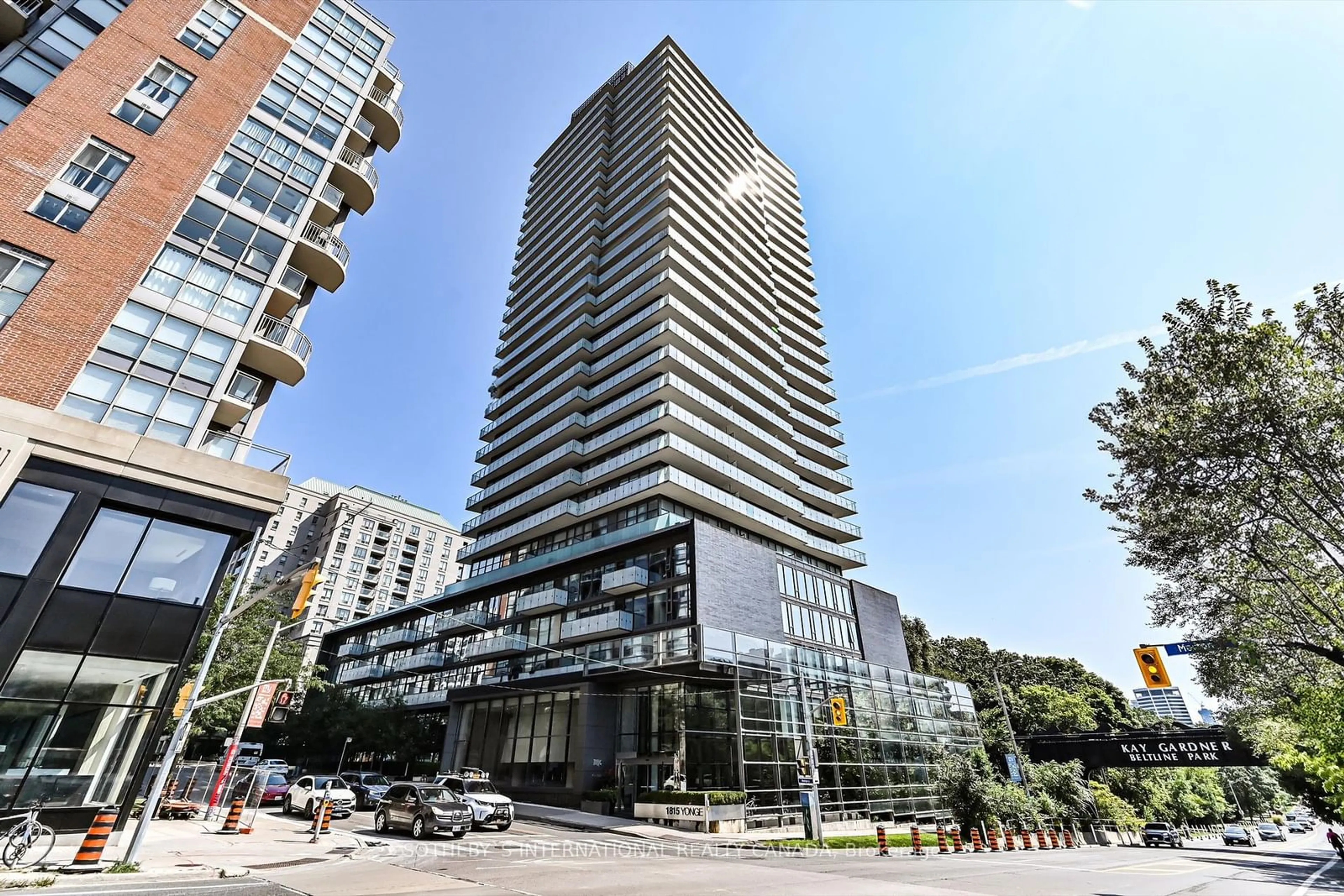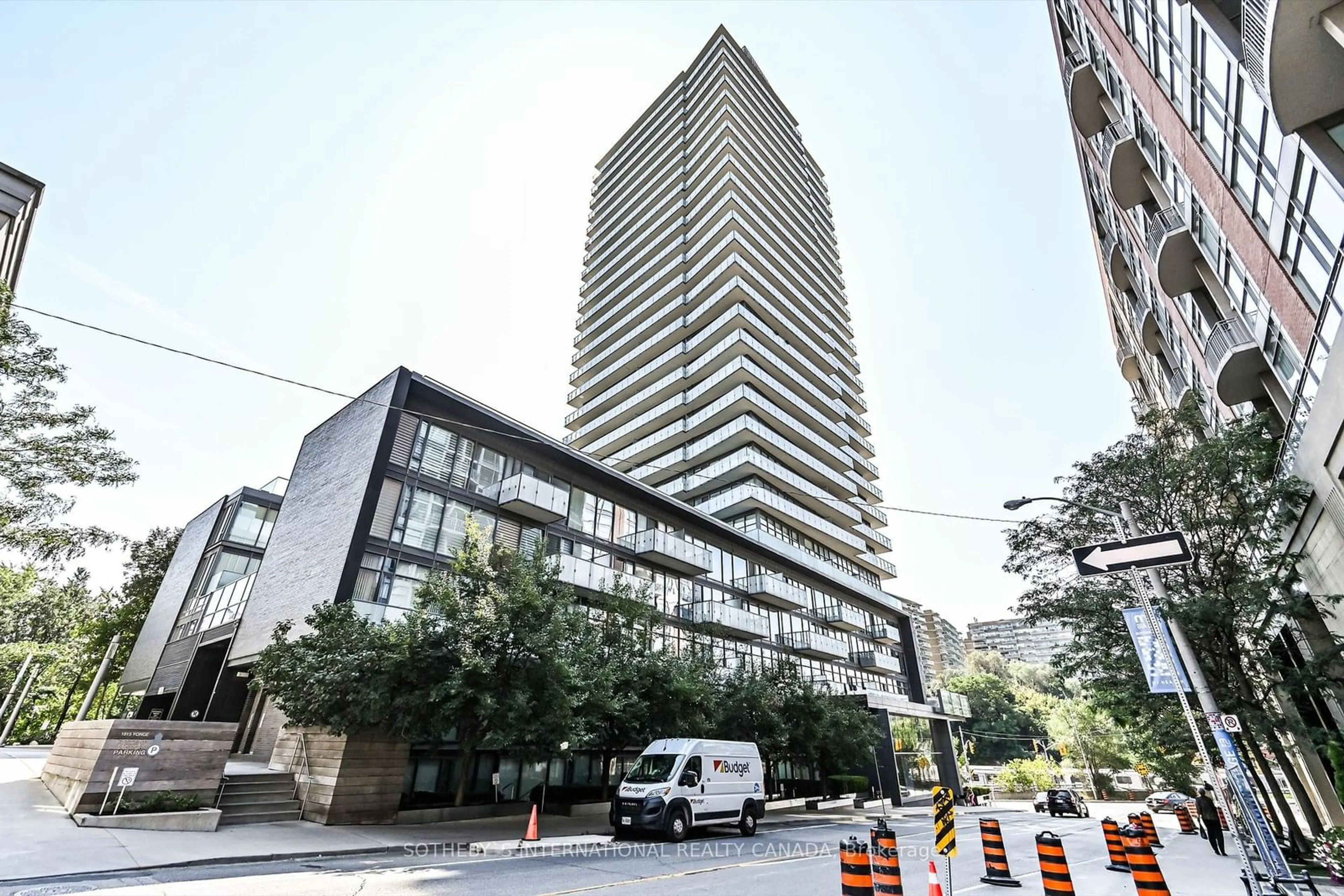1815 Yonge St #507, Toronto, Ontario M4T 2A4
Contact us about this property
Highlights
Estimated ValueThis is the price Wahi expects this property to sell for.
The calculation is powered by our Instant Home Value Estimate, which uses current market and property price trends to estimate your home’s value with a 90% accuracy rate.Not available
Price/Sqft$1,029/sqft
Est. Mortgage$4,187/mo
Maintenance fees$917/mo
Tax Amount (2024)$4,778/yr
Days On Market52 days
Description
The 926-square-foot, two-bedroom, two-bathroom condo in the MYC Condo at Yonge and Davisville offers modern and spacious living in a prime midtown Toronto location. The suites open-concept design ensures that every inch of space is utilized effectively, creating a bright and airy atmosphere. Floor-to-ceiling windows in the living and dining areas allow natural light to flood the space. The kitchen is equipped with sleek, contemporary cabinetry, including an added custom pantry/coffee bar, stainless steel appliances, and quartz countertops. The primary bedroom includes a large en-suite bathroom and double closet, while the second bedroom is well-sized with a walk-out to the 47sq' balcony. The building itself offers first class amenities including fitness centre, rooftop terrace, and concierge services, all within walking distance to the Davisville subway station, shops, and popular local dining options.
Property Details
Interior
Features
Main Floor
Foyer
1.25 x 1.83Double Closet / 3 Pc Bath / Combined W/Laundry
Living
3.84 x 3.75Hardwood Floor / Window Flr to Ceil / Combined W/Dining
Dining
3.18 x 3.75Hardwood Floor / Window Flr to Ceil / Combined W/Living
Kitchen
3.81 x 2.52Centre Island / Quartz Counter / Open Concept
Exterior
Features
Parking
Garage spaces 1
Garage type Underground
Other parking spaces 0
Total parking spaces 1
Condo Details
Amenities
Concierge, Exercise Room, Guest Suites, Party/Meeting Room, Rooftop Deck/Garden, Visitor Parking
Inclusions
Property History
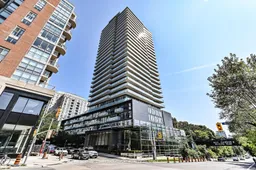 36
36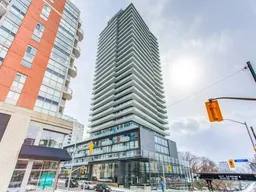 20
20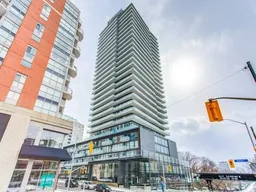 20
20Get up to 1% cashback when you buy your dream home with Wahi Cashback

A new way to buy a home that puts cash back in your pocket.
- Our in-house Realtors do more deals and bring that negotiating power into your corner
- We leverage technology to get you more insights, move faster and simplify the process
- Our digital business model means we pass the savings onto you, with up to 1% cashback on the purchase of your home
