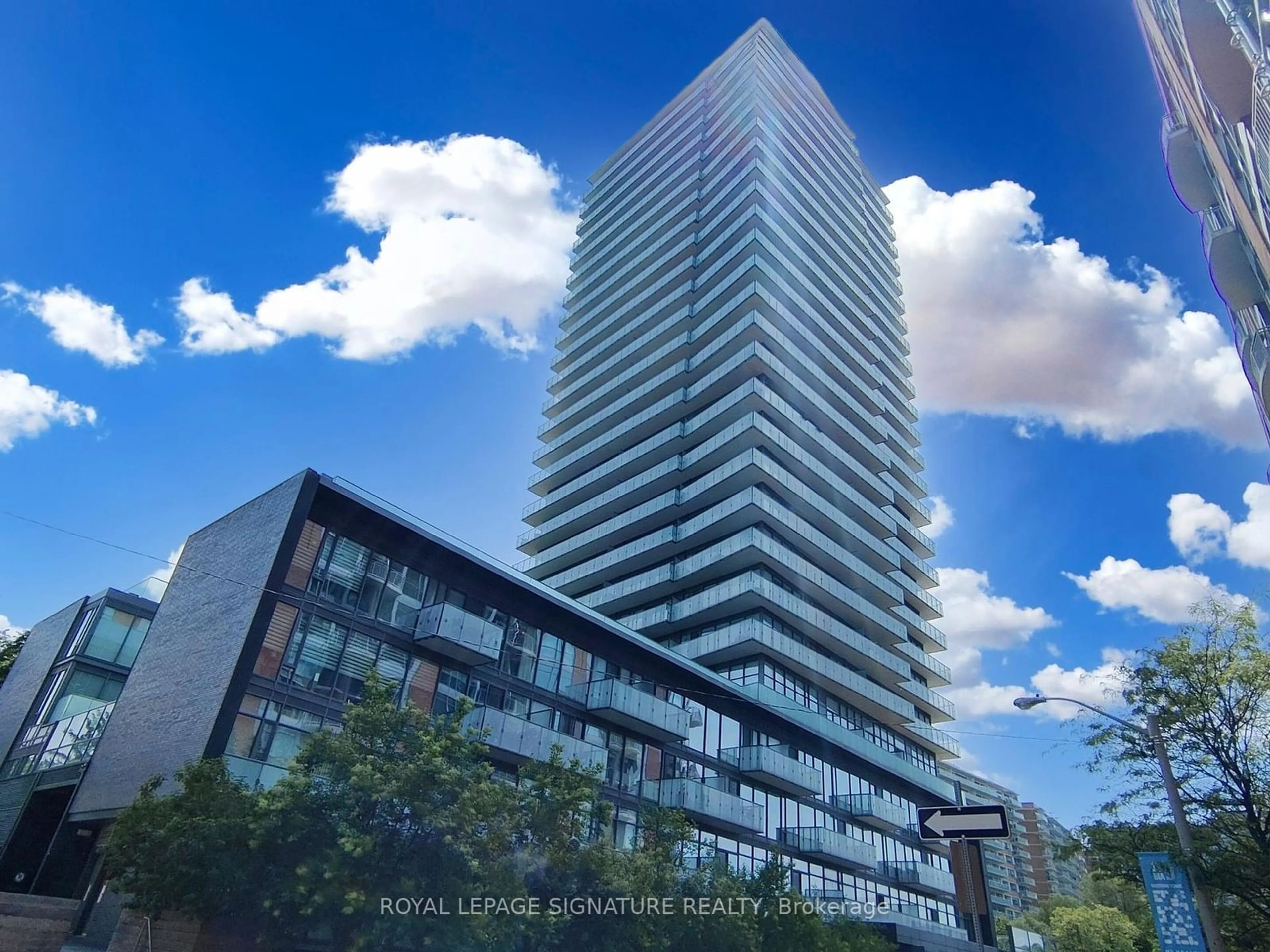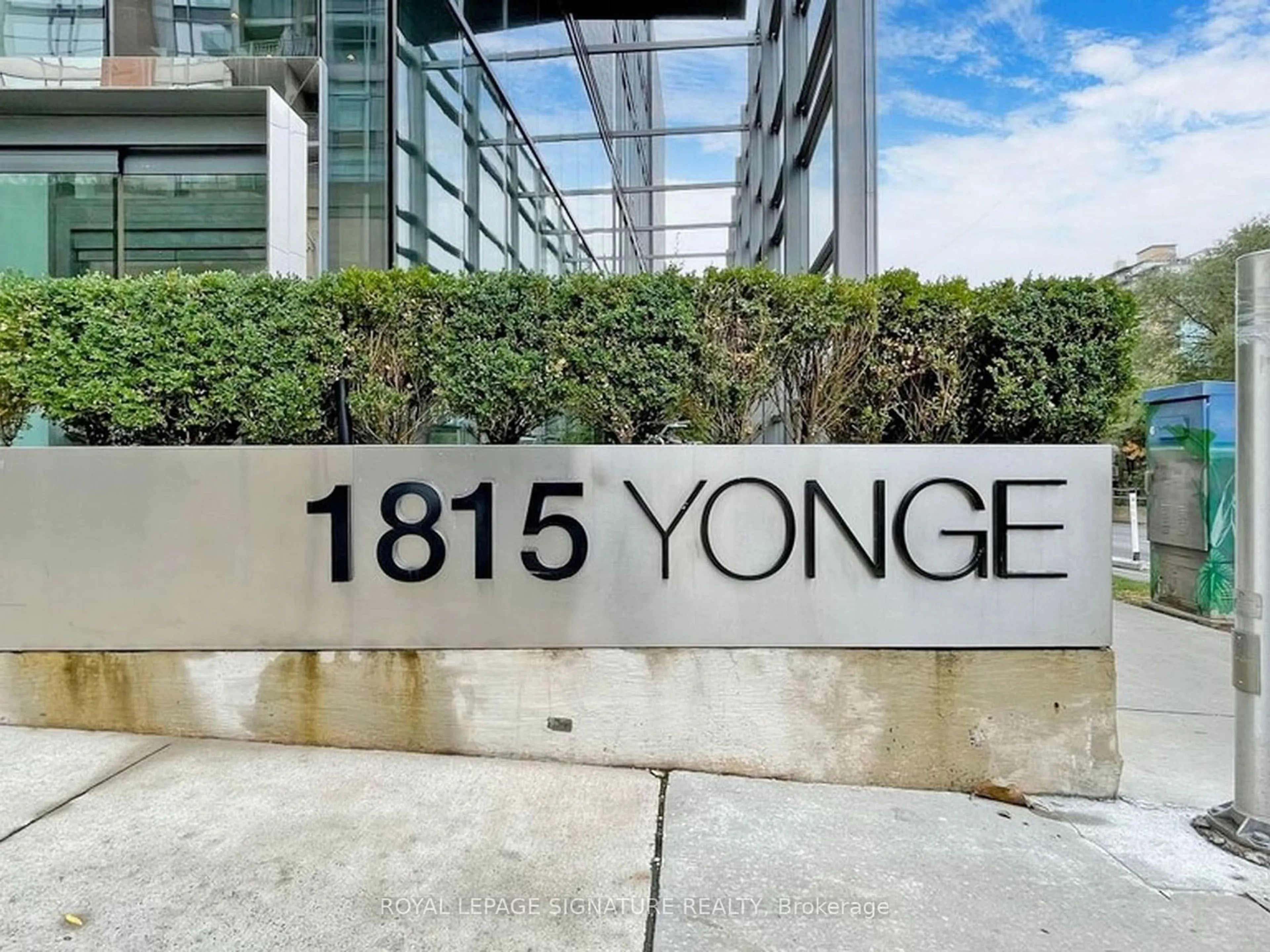1815 Yonge St #405, Toronto, Ontario M4T 2A4
Contact us about this property
Highlights
Estimated ValueThis is the price Wahi expects this property to sell for.
The calculation is powered by our Instant Home Value Estimate, which uses current market and property price trends to estimate your home’s value with a 90% accuracy rate.Not available
Price/Sqft$870/sqft
Est. Mortgage$4,076/mo
Maintenance fees$1232/mo
Tax Amount (2023)$5,830/yr
Days On Market72 days
Description
Welcome to your dream condo in a sought-after luxury building! This stunning 2-bedroom, 3-bathroom residence offers over 1,000 square feet of exquisitely designed space. The expansive, open-concept living/dining area is perfect for entertaining, as is the combined kitchen featuring a chef's delight, equipped with large counter space for cooking, ample cupboards for storage and a cocktail,breakfast, and or dinner bar. Elegant hardwood floors and floor to ceiling windows run through out the condo, adding lots of light and a touch of sophistication.The huge primary bedrm boasts a custom-built closet over 9 feet long w. organizers, and a luxurious5-pc ensuite. The 2nd bedroom. has a 4pc. ensuite and a double closet, ample storage and privacy.Enjoy your morning coffee or an evening snack on the large northwest-facing balcony. 5 staramenities, gym, amazing party room, with access to roof top lounge w. fireplace, billiards, guests suites, guest parking and 24 hr concierge.
Property Details
Interior
Features
Flat Floor
Living
9.66 x 5.76Open Concept / Hardwood Floor / Window Flr to Ceil
Dining
9.66 x 5.76Combined W/Living / W/O To Balcony
Kitchen
2.46 x 3.58Breakfast Bar / O/Looks Dining / Hardwood Floor
Prim Bdrm
6.78 x 3.435 Pc Ensuite / Hardwood Floor / B/I Closet
Exterior
Features
Parking
Garage spaces 1
Garage type Underground
Other parking spaces 0
Total parking spaces 1
Condo Details
Inclusions
Property History
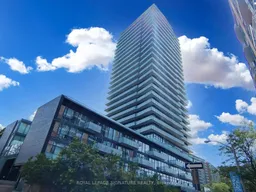 40
40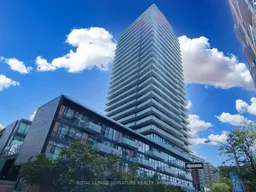 40
40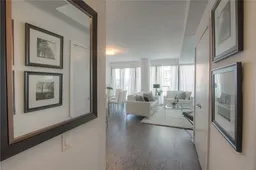 19
19Get up to 1% cashback when you buy your dream home with Wahi Cashback

A new way to buy a home that puts cash back in your pocket.
- Our in-house Realtors do more deals and bring that negotiating power into your corner
- We leverage technology to get you more insights, move faster and simplify the process
- Our digital business model means we pass the savings onto you, with up to 1% cashback on the purchase of your home
