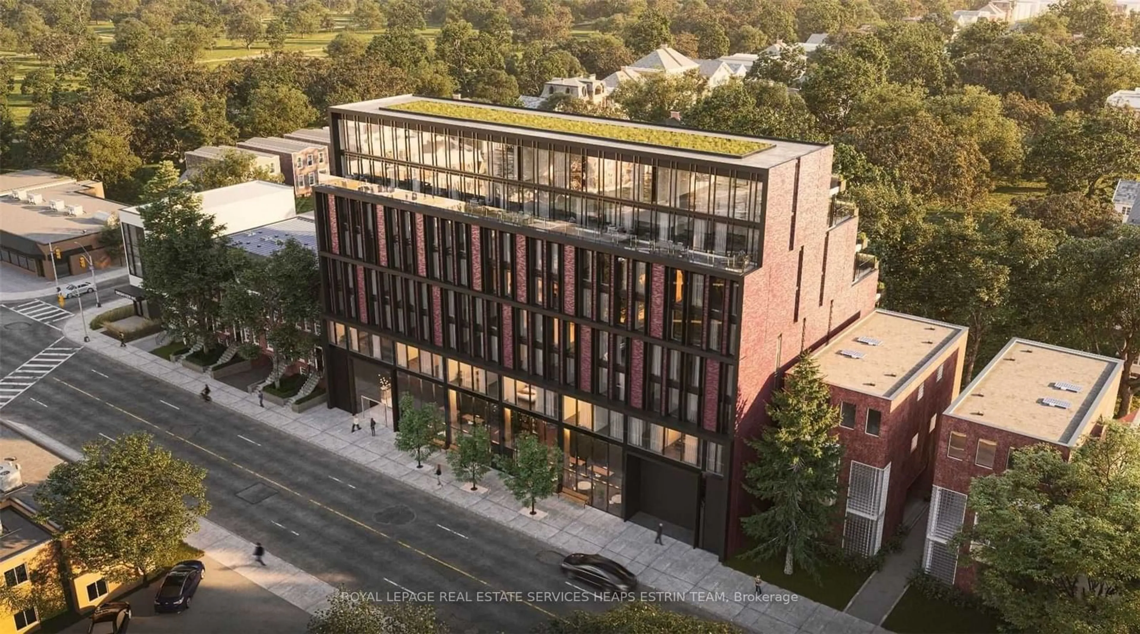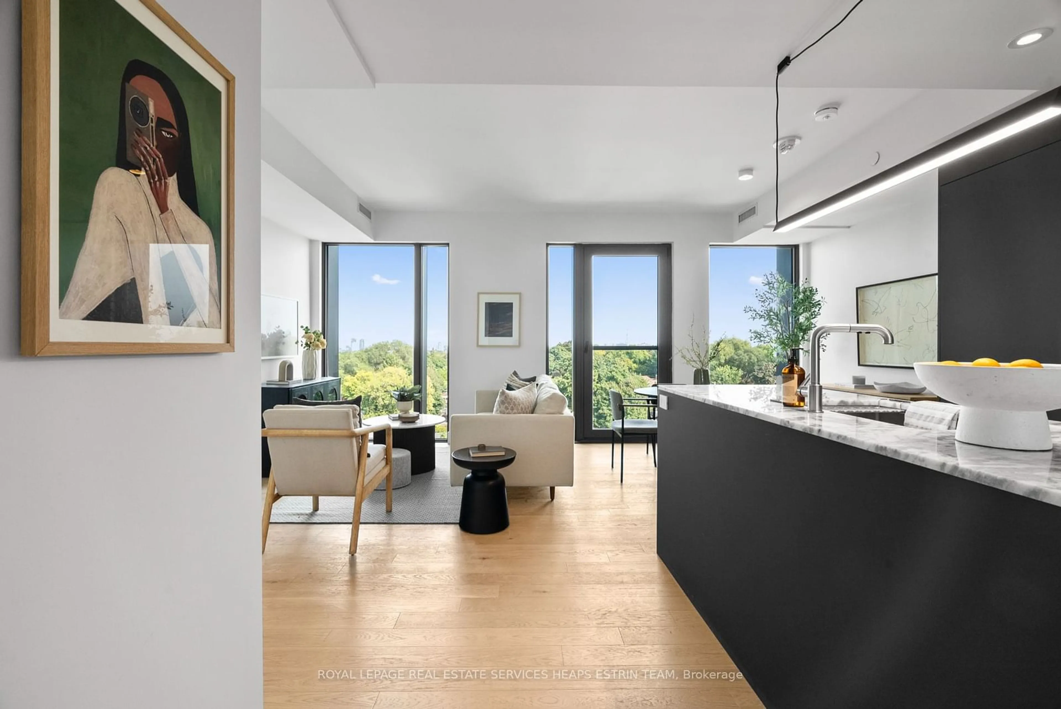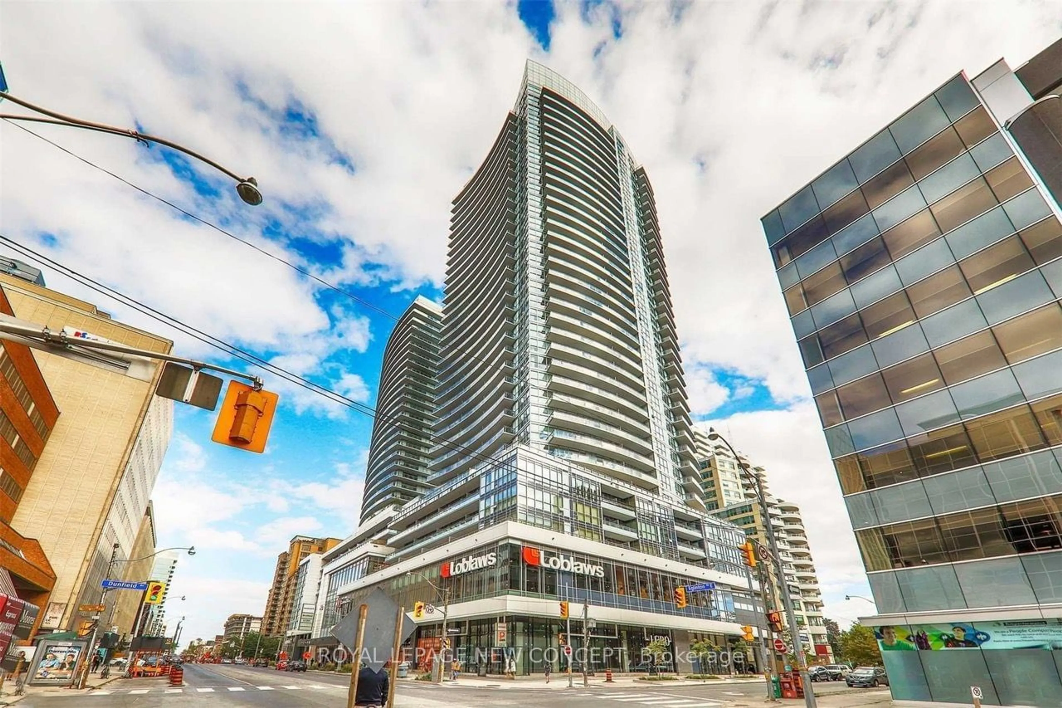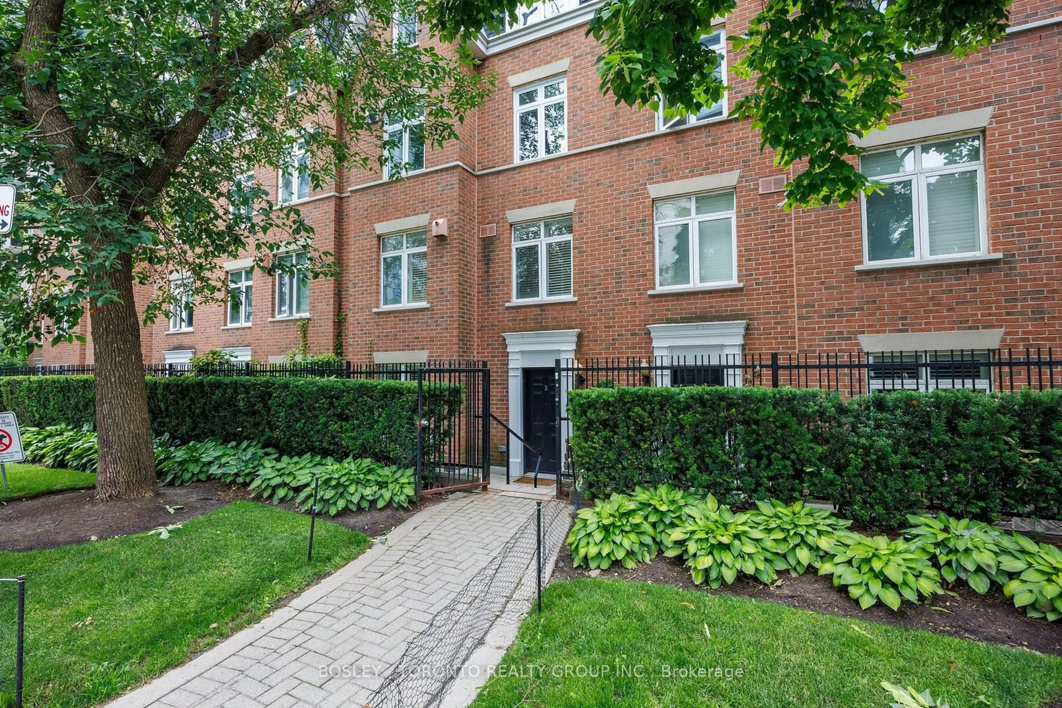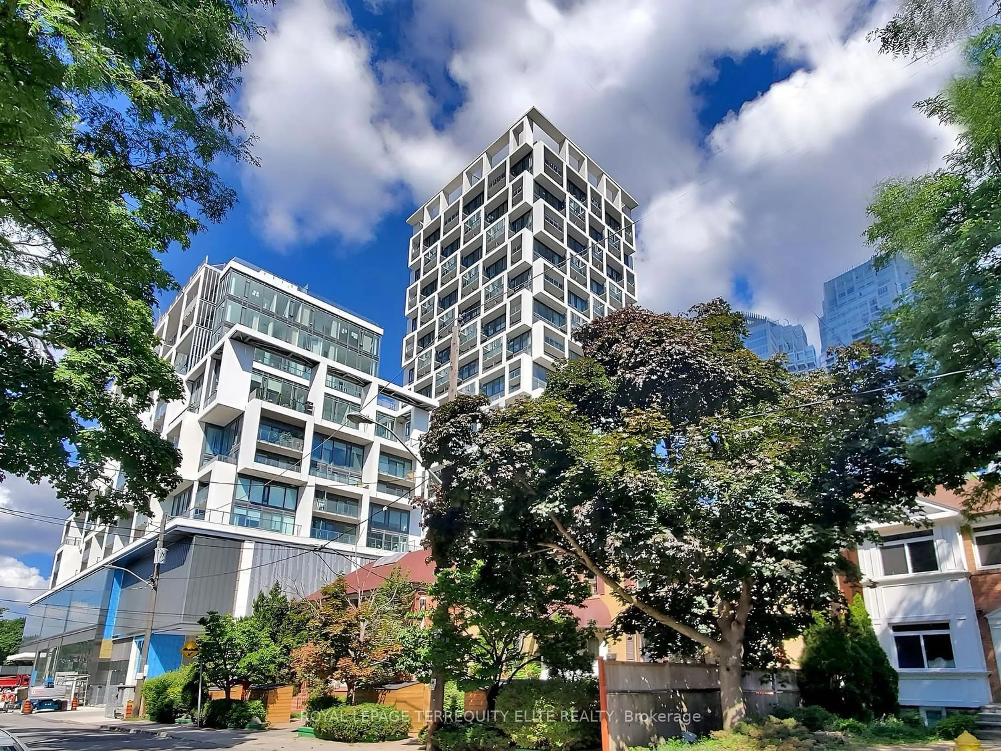1414 Bayview Ave #604, Toronto, Ontario M4G 3A7
Contact us about this property
Highlights
Estimated ValueThis is the price Wahi expects this property to sell for.
The calculation is powered by our Instant Home Value Estimate, which uses current market and property price trends to estimate your home’s value with a 90% accuracy rate.$768,000*
Price/Sqft$1,684/sqft
Est. Mortgage$6,850/mth
Tax Amount (2024)-
Days On Market9 days
Description
Welcome to Suite 604 at 1414 Bayview Avenue, a modern masterpiece in the heart of Leaside. Designed by Peter Clewes of Architects Alliance, this showpiece suite combines redefined design, timelessness, and functionality. With no detail overlooked, this exceptional two bedroom, two bathroom suite embodies modern aesthetics with sophisticated style. Situated on the sixth floor, perfectly elevated just above the treetops, suite 604 offers unparalleled, East-facing views of endless greenery. Stepping into the bright entryway with a coat closet, you are immediately greeted by a sense of openness. The living room boasts high ceilings and premium engineered hardwood floors, flowing seamlessly into the kitchen and dining area. The custom-designed Italian kitchen millwork and Caesarstone countertops elevate the space, ensuring the heart of your suite is filled with thoughtful details and elevated features. Featuring top-of-the-line built-in Miele appliances. Enjoy a functional two bedroom layout, with both bedrooms conveniently tucked down the hall from the living room. The tranquil primary room features hardwood flooring, high ceilings, and beautiful east-facing views. The custom-designed walk-in closet offers ample storage, while the luxurious three-piece ensuite epitomizes tranquility. A spa-inspired retreat, the ensuite bathroom welcomes you with a striking contemporary vanity, Caesarstone countertop and backsplash, Kohler sink and stainless steel faucet. The walk-in shower features a rain-fall shower with a custom mosaic tile wall.The second bedroom features east-facing views, hardwood floors, and a generous closet. A four-piece family bathroom with a modern, floating vanity, caesarstone countertops and continued mosaic tile work is conveniently placed outside the second bedroom and off of the living room. 1414 Bayview offers an elevated lifestyle thats distinctly Leaside. Designed for the people who live it. Built for the people who love it.
Property Details
Interior
Features
Main Floor
Kitchen
6.12 x 2.35Hardwood Floor / B/I Appliances / Pantry
Foyer
0.00 x 0.00Hardwood Floor / W/I Closet / Pot Lights
Dining
6.12 x 2.35Hardwood Floor / Window Flr to Ceil / Combined W/Living
Prim Bdrm
3.44 x 3.10Hardwood Floor / W/I Closet / 3 Pc Ensuite
Exterior
Features
Parking
Garage spaces 1
Garage type Underground
Other parking spaces 0
Total parking spaces 1
Condo Details
Amenities
Bbqs Allowed, Bike Storage, Concierge, Recreation Room, Visitor Parking
Inclusions
Property History
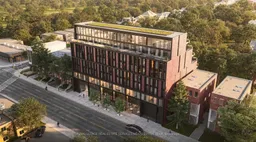 30
30Get up to 2.5% cashback when you buy your dream home with Wahi Cashback

A new way to buy a home that puts cash back in your pocket.
- Our in-house Realtors do more deals and bring that negotiating power into your corner
- We leverage technology to get you more insights, move faster and simplify the process
- Our digital business model means we pass the savings onto you, with up to 2.5% cashback on the purchase of your home
