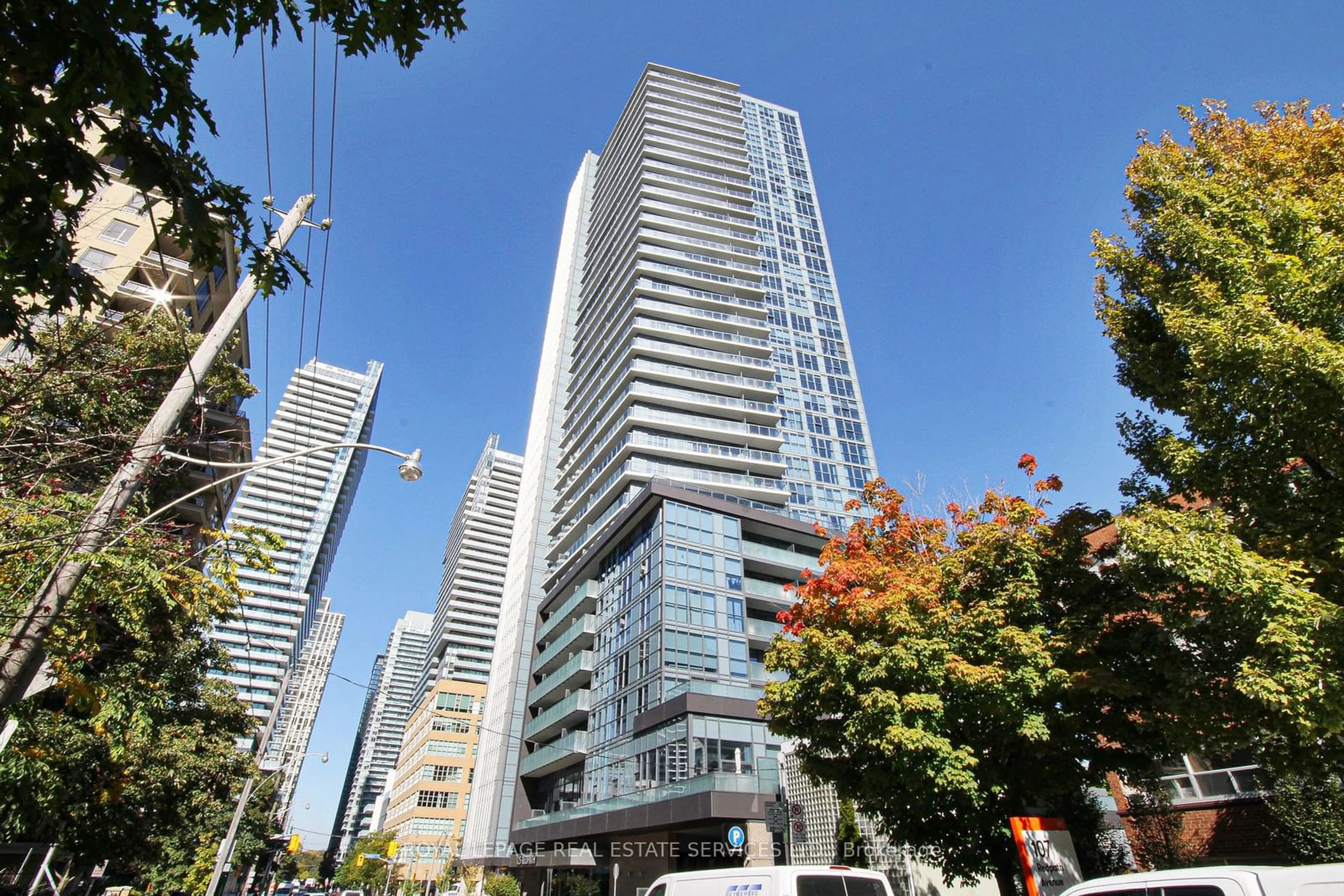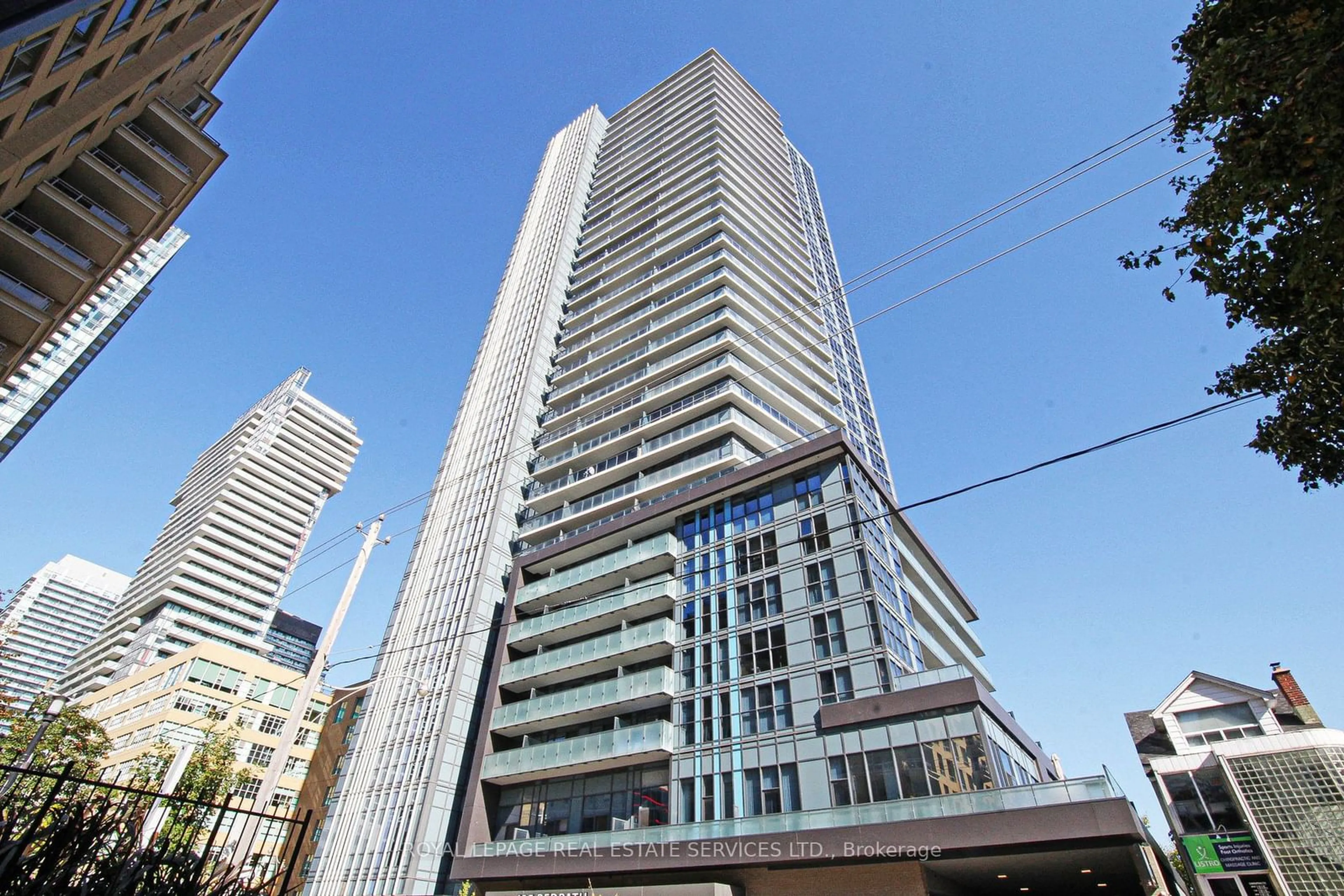125 Redpath Ave #1911, Toronto, Ontario M4S 0B5
Contact us about this property
Highlights
Estimated ValueThis is the price Wahi expects this property to sell for.
The calculation is powered by our Instant Home Value Estimate, which uses current market and property price trends to estimate your home’s value with a 90% accuracy rate.Not available
Price/Sqft$410/sqft
Est. Mortgage$1,756/mo
Maintenance fees$298/mo
Tax Amount (2023)$1,626/yr
Days On Market11 days
Description
Welcome to your perfect entry into the real estate market! This meticulously maintained unit is ideal for PARENTS LOOKING TO BUY FOR THE KIDS, or first-time buyers, savvy investors, or perhaps anyone looking for a convenient pied-a-terre. First time on the market, this unit boasts floor-to-ceiling windows offering mesmerizing, unobstructed views of the city and lake. Sit on your balcony and drink your morning coffee watching the sunrise over the city. The open-concept layout features laminate flooring, a modern kitchen equipped with high-end appliances, and elegant quartz countertops. Location is everything, and this property is off the charts with its proximity to shops, groceries, restaurants, public transit (with an LRT line built and awaiting activation- coming soon!), and nearby parks. Built by award-winning builder Menkes, this impressive building offers an array of building amenities, including a 24-hour concierge, gym, yoga room, party room, media room, billiards lounge, landscaped outdoor terrace with BBQ area, lounge seating and dining area.
Property Details
Interior
Features
Flat Floor
Kitchen
4.85 x 3.96Open Concept / Stainless Steel Appl / Laminate
Dining
4.85 x 3.96Combined W/Living / Laminate / East View
Living
4.85 x 3.96Combined W/Dining / W/O To Balcony / Window Flr to Ceil
Laundry
1.80 x 1.91Ceramic Floor / Closet
Exterior
Features
Condo Details
Amenities
Concierge, Games Room, Gym, Media Room, Party/Meeting Room, Rooftop Deck/Garden
Inclusions
Property History
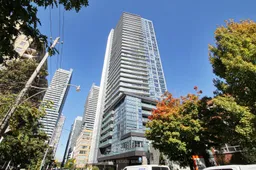 24
24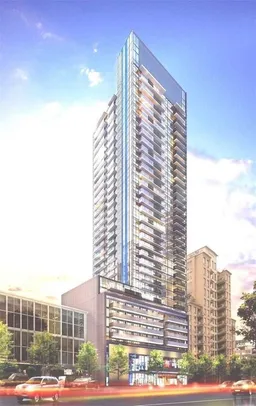 12
12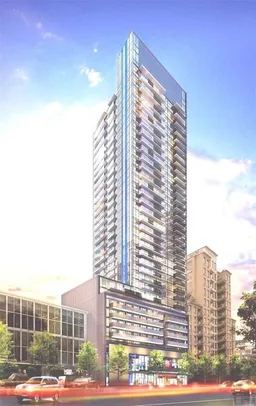 9
9Get up to 0.5% cashback when you buy your dream home with Wahi Cashback

A new way to buy a home that puts cash back in your pocket.
- Our in-house Realtors do more deals and bring that negotiating power into your corner
- We leverage technology to get you more insights, move faster and simplify the process
- Our digital business model means we pass the savings onto you, with up to 0.5% cashback on the purchase of your home
