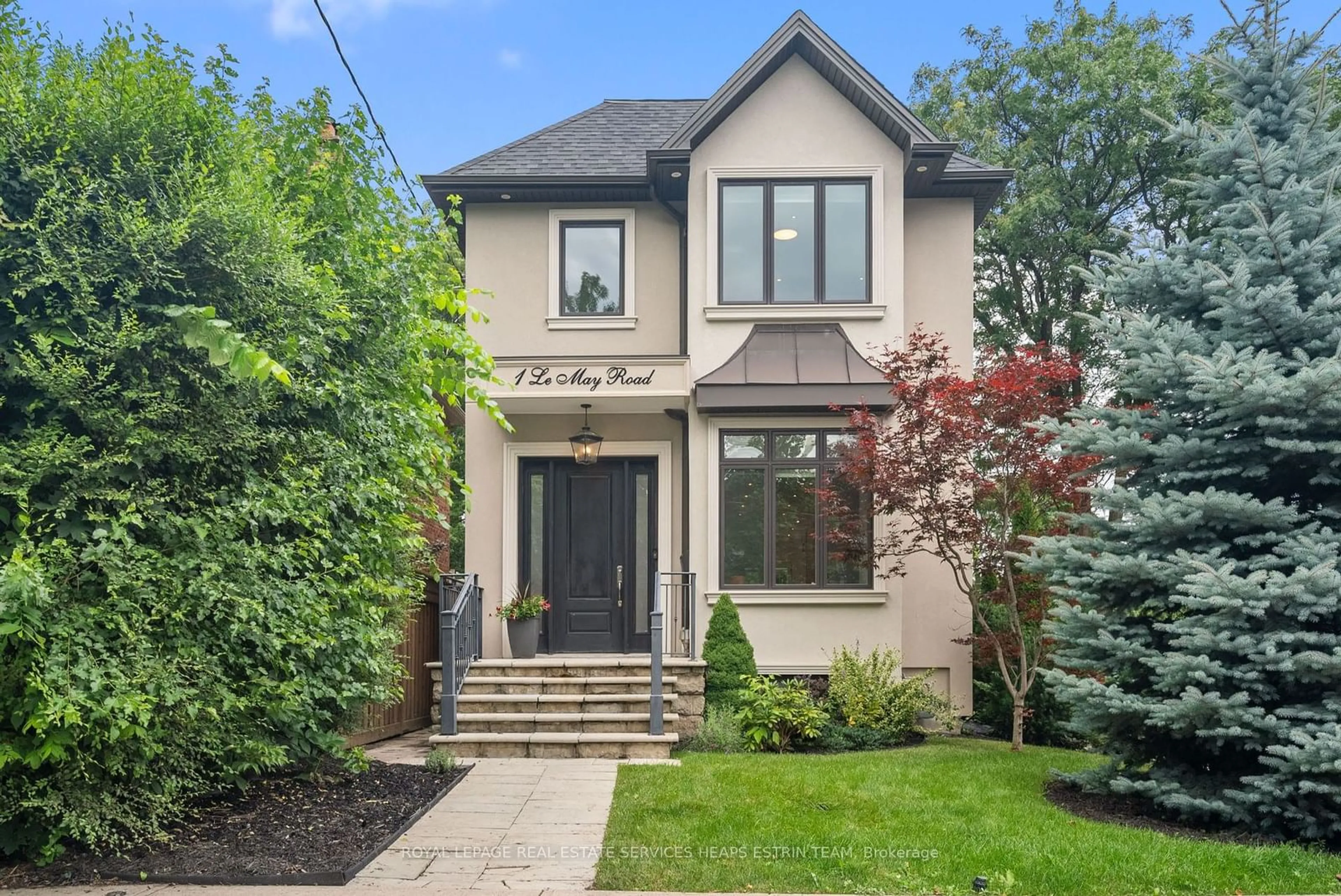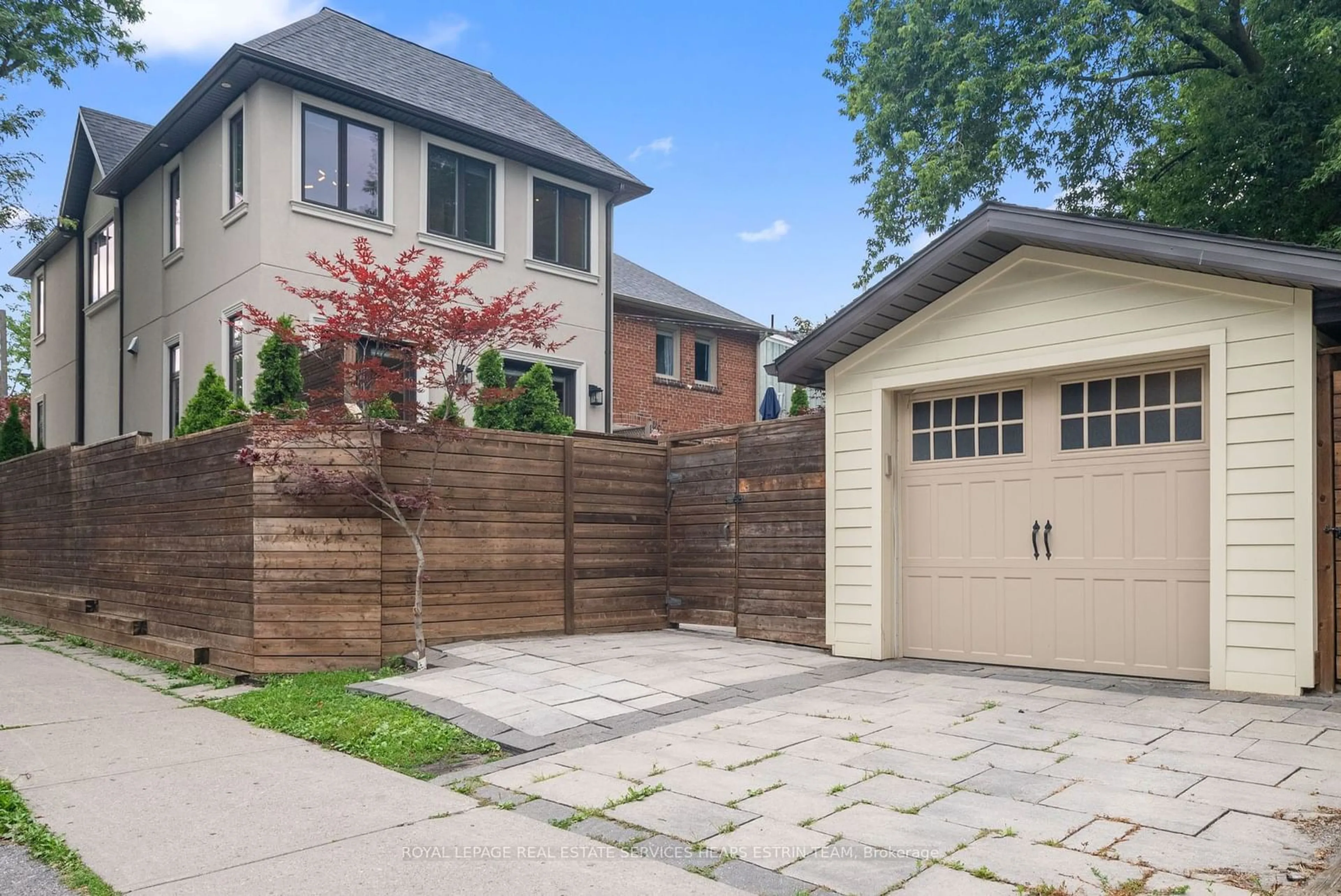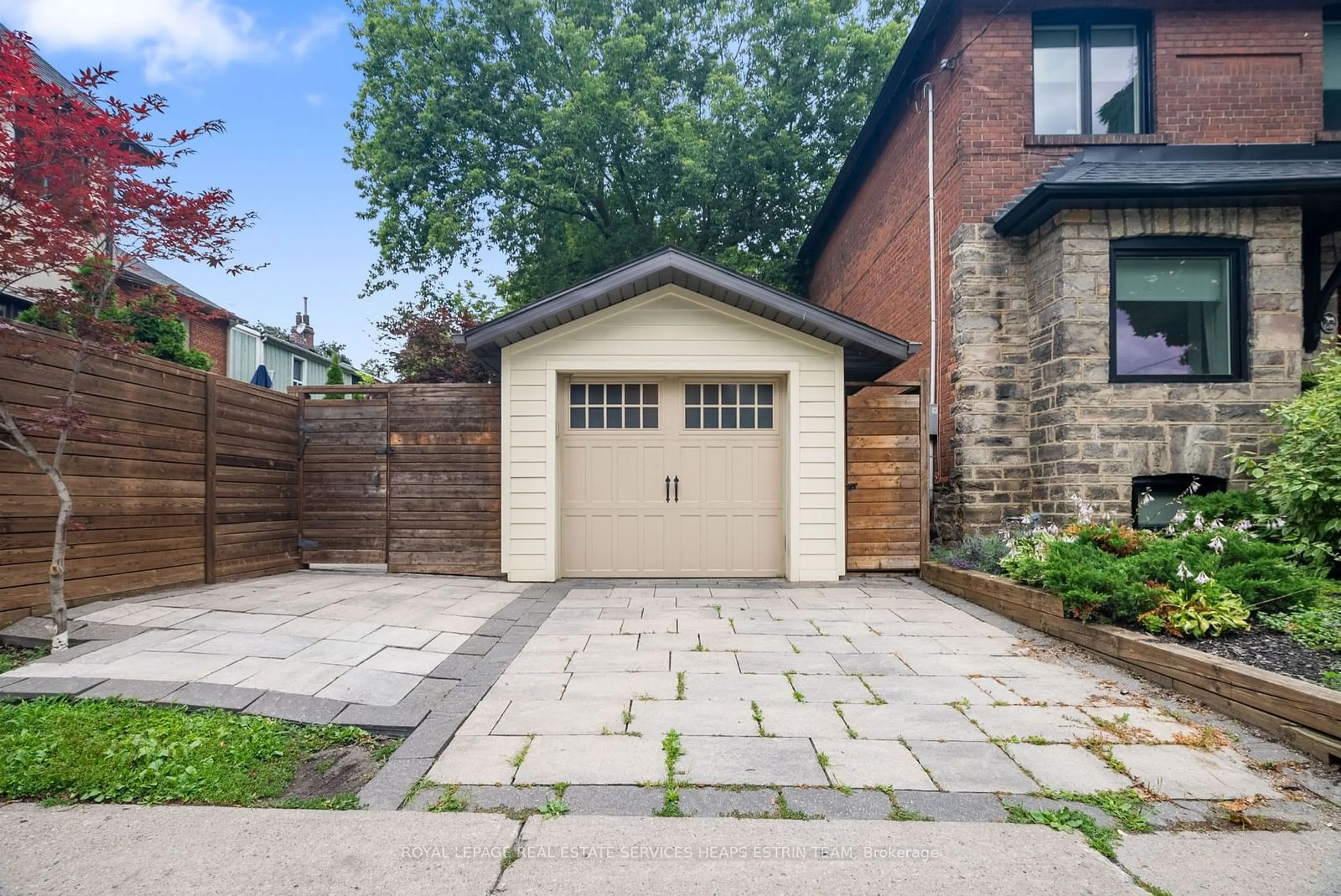1 Le May Rd, Toronto, Ontario M4S 2X2
Contact us about this property
Highlights
Estimated ValueThis is the price Wahi expects this property to sell for.
The calculation is powered by our Instant Home Value Estimate, which uses current market and property price trends to estimate your home’s value with a 90% accuracy rate.Not available
Price/Sqft-
Est. Mortgage$10,303/mo
Tax Amount (2024)$9,613/yr
Days On Market78 days
Description
Welcome to 1 Le May Road, a beautifully renovated detached home in the heart of Davisville. Designed for comfortable everyday living and elegant entertaining,this home features an open concept main floor with a stunning chef's kitchen at the center and a spacious family room with built-in shelving and French doors that flow to the perfect back deck and yard - ideal for enjoying summer nights in the city. The luxurious primary suite includes a large ensuite bathroom and multiple closets. The high,fully finished lower level offers additional living space with a large recreation room, fourth bedroom with adjoining bathroom and office completing three levels of luxurious living. Sunlight floods the home from the east, west and south thanks to its bright, sunny corner lot. For added convenience there is a detached garage and storage shed. If you're ready to just move in and enjoy the perfect combo of style, comfort and convenience in a favourite city neighbourhood, this home is for you!
Property Details
Interior
Features
Main Floor
Living
3.94 x 3.66Hardwood Floor / Large Window / Combined W/Dining
Dining
4.44 x 1.70Hardwood Floor / Open Concept / Combined W/Living
Kitchen
3.96 x 3.15Marble Counter / Centre Island / Stainless Steel Appl
Family
5.72 x 3.94Fireplace / O/Looks Backyard / French Doors
Exterior
Features
Parking
Garage spaces 1
Garage type Detached
Other parking spaces 0
Total parking spaces 1
Property History
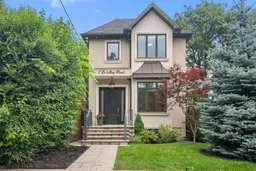 40
40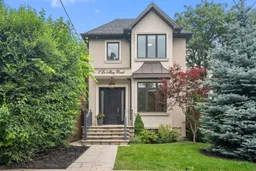 40
40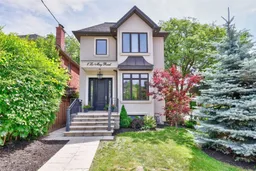 39
39Get up to 1% cashback when you buy your dream home with Wahi Cashback

A new way to buy a home that puts cash back in your pocket.
- Our in-house Realtors do more deals and bring that negotiating power into your corner
- We leverage technology to get you more insights, move faster and simplify the process
- Our digital business model means we pass the savings onto you, with up to 1% cashback on the purchase of your home
