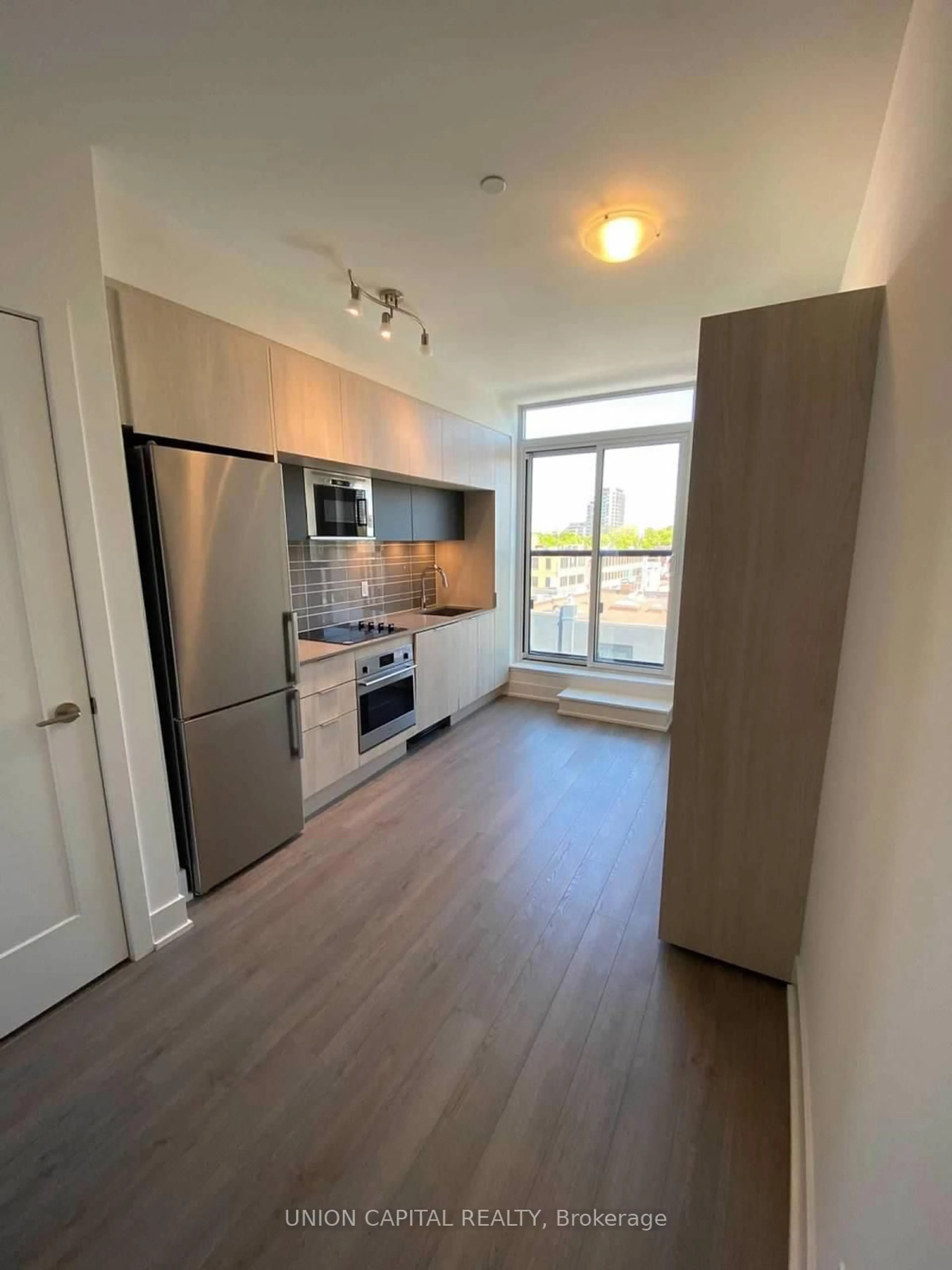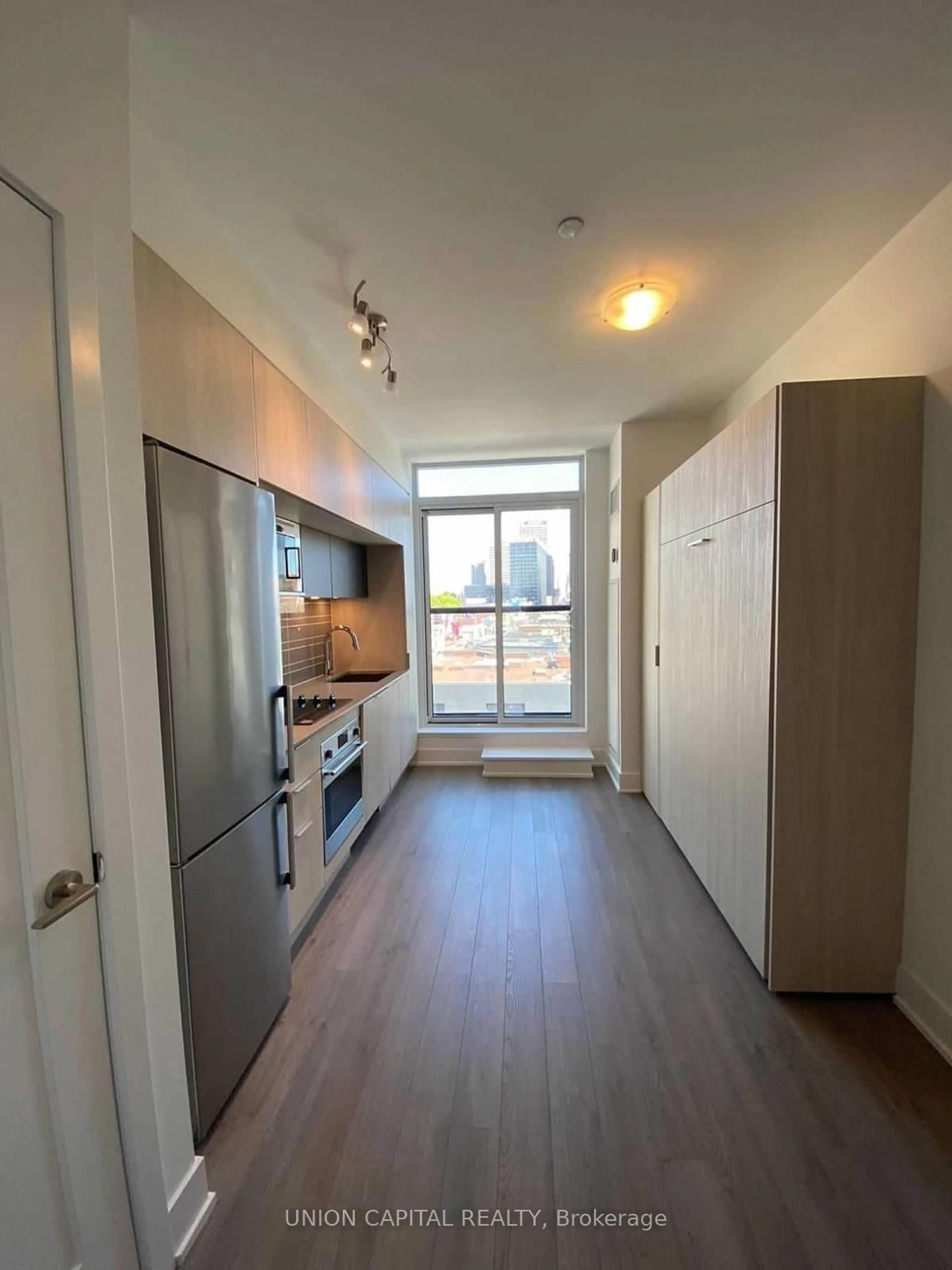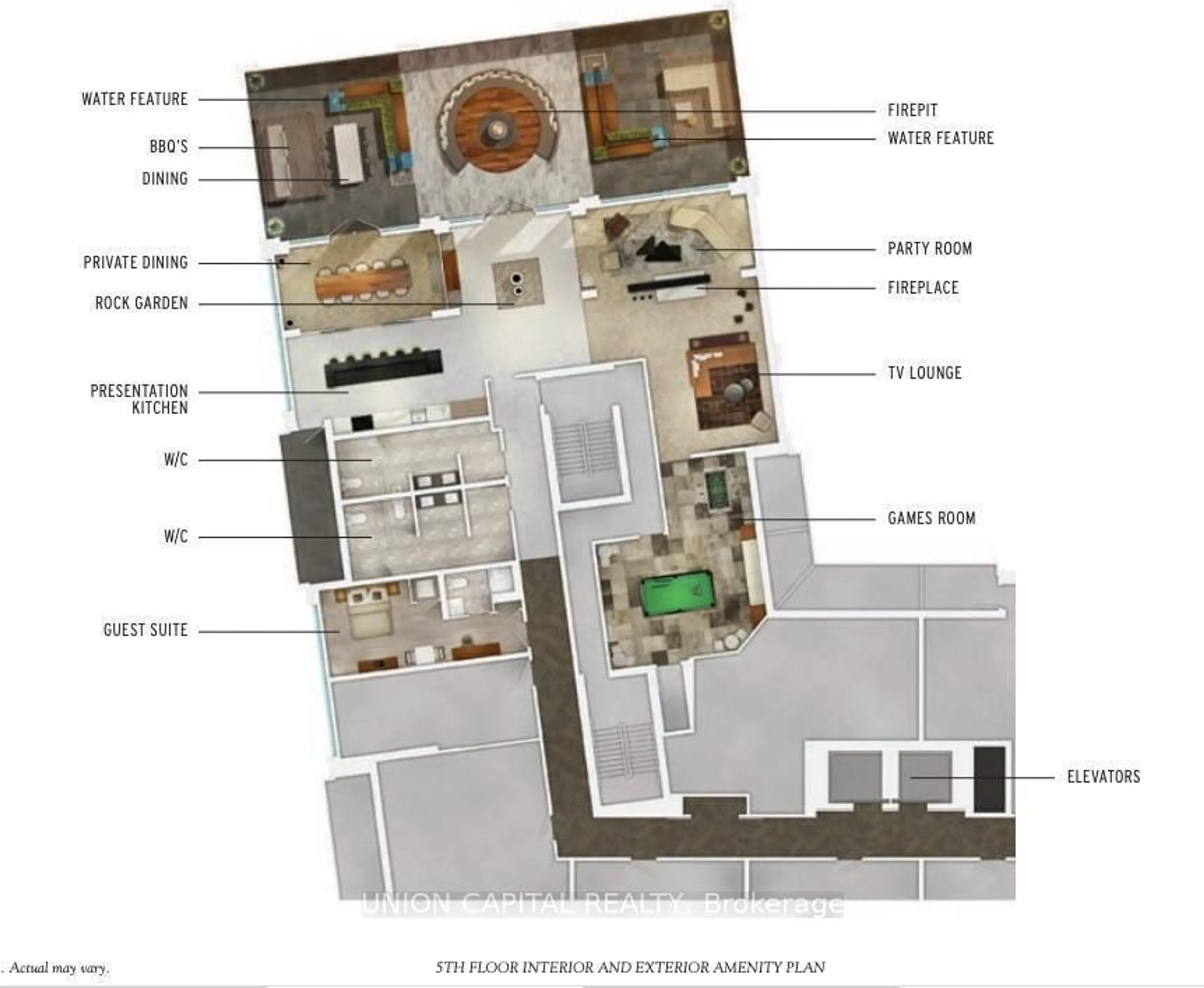1 Belsize Dr #427, Toronto, Ontario M4S 0B9
Contact us about this property
Highlights
Estimated ValueThis is the price Wahi expects this property to sell for.
The calculation is powered by our Instant Home Value Estimate, which uses current market and property price trends to estimate your home’s value with a 90% accuracy rate.Not available
Price/Sqft$411/sqft
Est. Mortgage$1,761/mo
Maintenance fees$230/mo
Tax Amount (2024)$1,524/yr
Days On Market29 days
Description
**WELCOME TO 1 BELSZIE #427** Experience luxury living in this stunning bachelor unit within a boutique condo by Mattamy Homes. Nestled in Midtown Toronto, near Yonge and Eglinton, this modern space perfectly balances style and function. Step inside to find 9 ft smooth ceilings and a Pullman kitchen, a chef's delight. The kitchen boasts stainless steel appliances: a counter-depth fridge, cooktop, wall oven, dishwasher, and in-cabinet microwave. Elegant quartz countertops, an under-mount sink, and ambient lighting enhance its beauty and practicality. Floor-to-ceiling windows flood the space with natural light, while a custom Murphy bed maximizes your living area. A locker provides additional storage. This well-designed condo is ideal for urban professionals or as a smart investment. Midtown Toronto offers easy access to amenities, dining, shopping, transit, and nearby green spaces like Eglinton Park.
Property Details
Interior
Features
Flat Floor
Kitchen
14.99 x 9.71Laminate / Quartz Counter
Living
14.99 x 9.71Laminate / Juliette Balcony
Exterior
Features
Condo Details
Amenities
Concierge, Gym, Party/Meeting Room, Rooftop Deck/Garden, Sauna, Visitor Parking
Inclusions
Property History
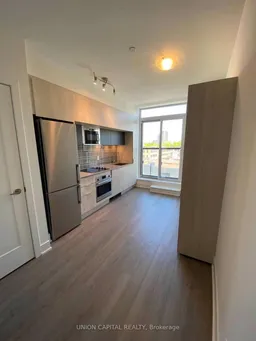 10
10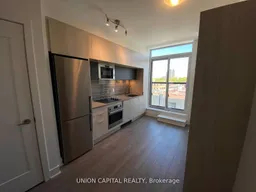 11
11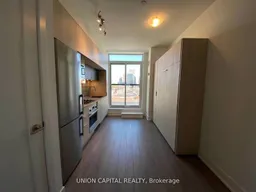 11
11Get up to 1% cashback when you buy your dream home with Wahi Cashback

A new way to buy a home that puts cash back in your pocket.
- Our in-house Realtors do more deals and bring that negotiating power into your corner
- We leverage technology to get you more insights, move faster and simplify the process
- Our digital business model means we pass the savings onto you, with up to 1% cashback on the purchase of your home
