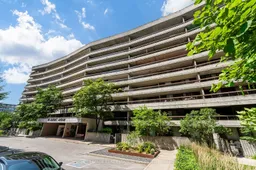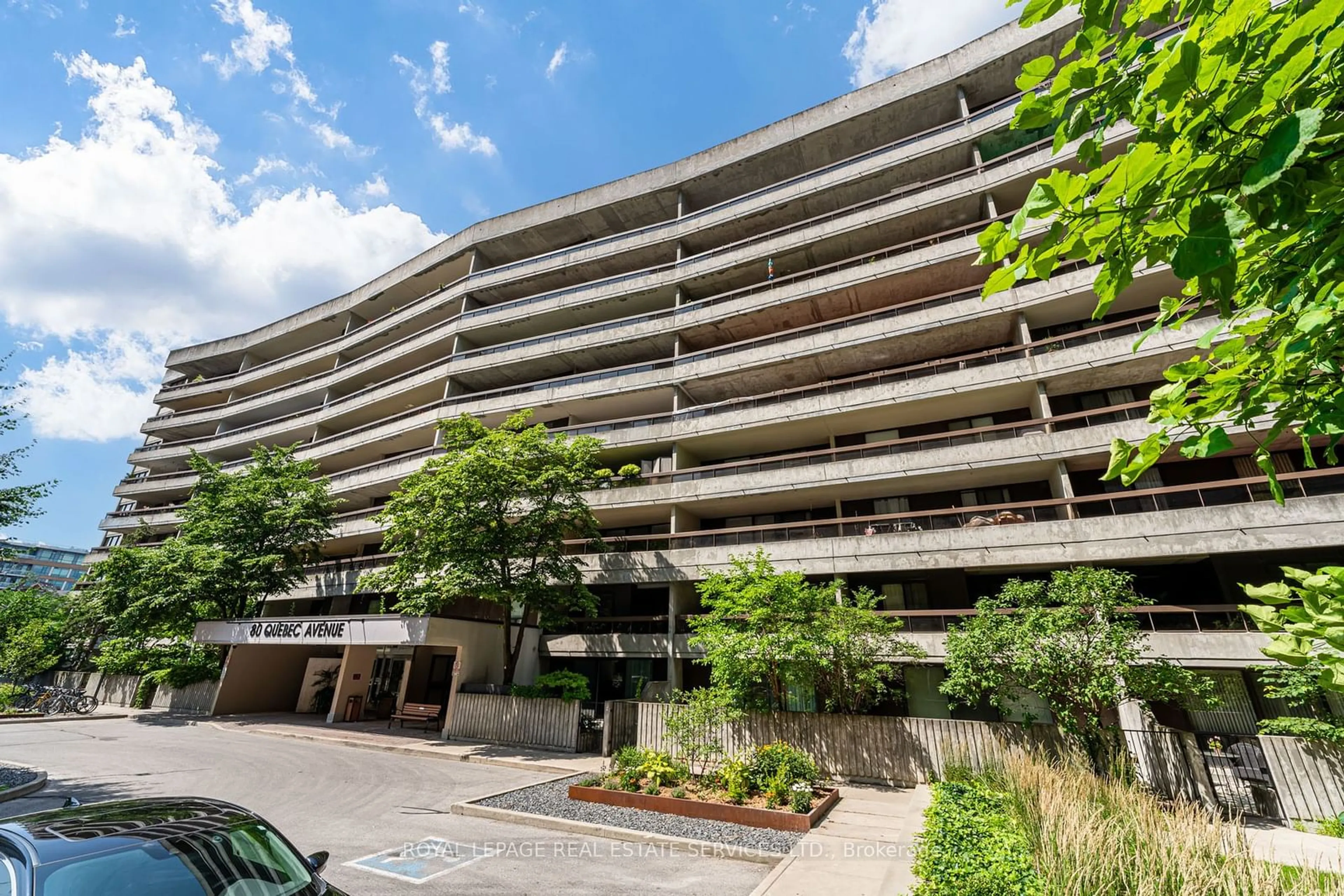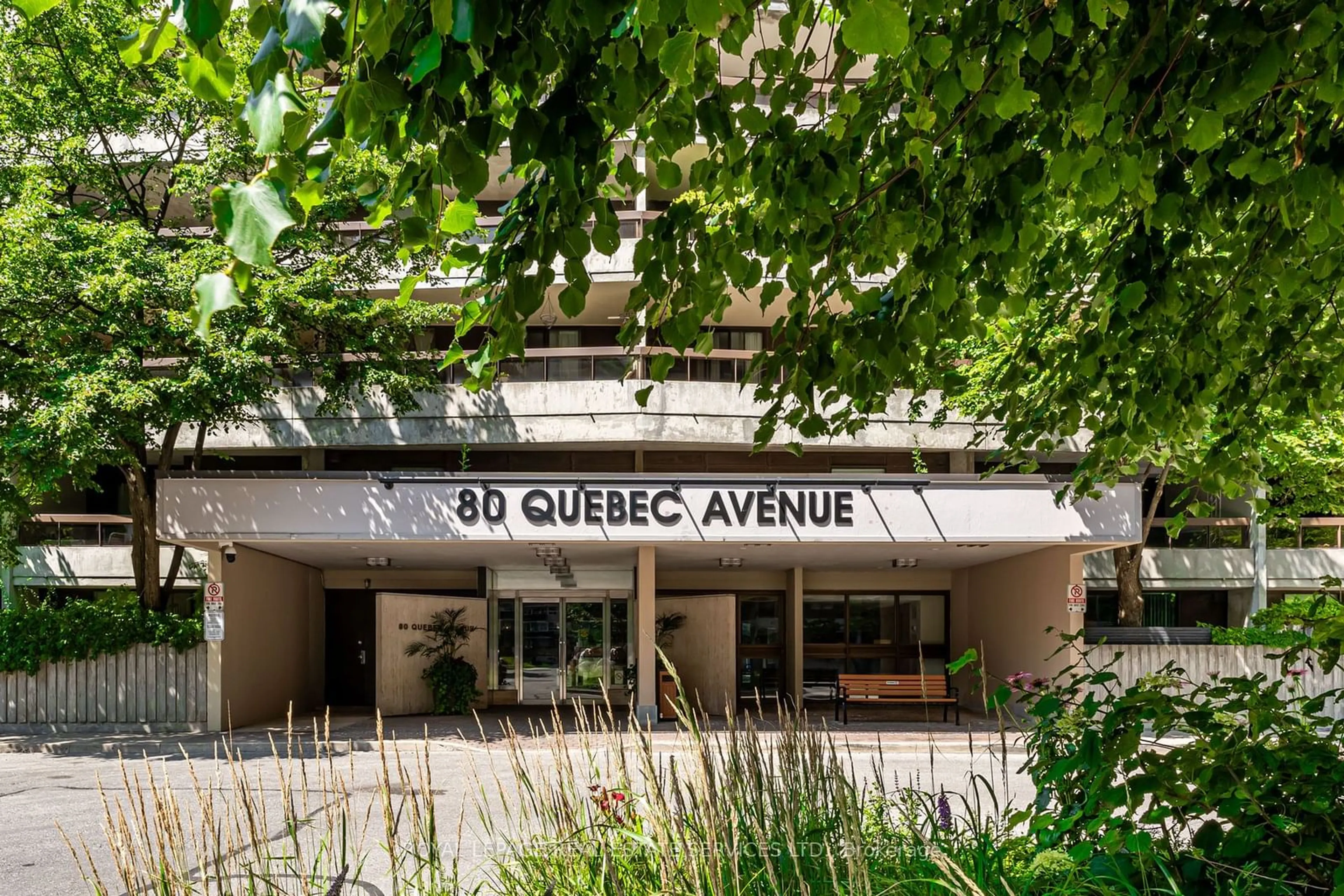80 Quebec Ave #608, Toronto, Ontario M6P 4B7
Contact us about this property
Highlights
Estimated ValueThis is the price Wahi expects this property to sell for.
The calculation is powered by our Instant Home Value Estimate, which uses current market and property price trends to estimate your home’s value with a 90% accuracy rate.$845,000*
Price/Sqft$896/sqft
Days On Market4 days
Est. Mortgage$3,646/mth
Maintenance fees$1040/mth
Tax Amount (2023)$3,245/yr
Description
Welcome to 80 Quebec Avenue #608 nestled in the much sought-after beautiful and ever-so-convenient neighbourhood of High Park. This large, 2 bedroom, 2 bathroom unit looks westward above the tree tops, giving it a feel of Muskoka in the city. The large living room and dining room has a walk-out to the extra large balcony, perfect for entertaining and morning coffee and evening sips to enjoy the sunsets. 2 good sized bedrooms, one with a Double closet, the primary has wall to wall closetry added bonus of a walk-in closet, an ensuite 2 piece bath and walk out to the extra large balcony. There is a 4 piece bath, ensuite laundry, linen closet, and large entryway closet. This unit is perfect for any of your clients, whether they be downsizing or moving up or perhaps they are investors. So much potential.The neighbourhood has everything to offer. It is a walker's paradise, steps to High Park. It is steps to the High Park subway. Close to all good schools. Close to all good shopping of Bloor West Village, The Junction, and Roncesvalles. Top-tier building amenities include tennis court, outdoor pool, gym, sauna, party room, and visitor parking. And the maintenance fees include everything except taxes! Certificate of Probate has been attained.
Property Details
Interior
Features
Main Floor
Living
3.48 x 6.93Hardwood Floor / W/O To Balcony / West View
Dining
2.34 x 3.41Hardwood Floor / W/O To Balcony / West View
Kitchen
2.24 x 3.42Ceramic Floor / West View
Bathroom
2.22 x 1.49Ceramic Floor / 4 Pc Bath
Exterior
Features
Parking
Garage spaces 1
Garage type Underground
Other parking spaces 0
Total parking spaces 1
Condo Details
Inclusions
Property History
 28
28Get up to 1% cashback when you buy your dream home with Wahi Cashback

A new way to buy a home that puts cash back in your pocket.
- Our in-house Realtors do more deals and bring that negotiating power into your corner
- We leverage technology to get you more insights, move faster and simplify the process
- Our digital business model means we pass the savings onto you, with up to 1% cashback on the purchase of your home

