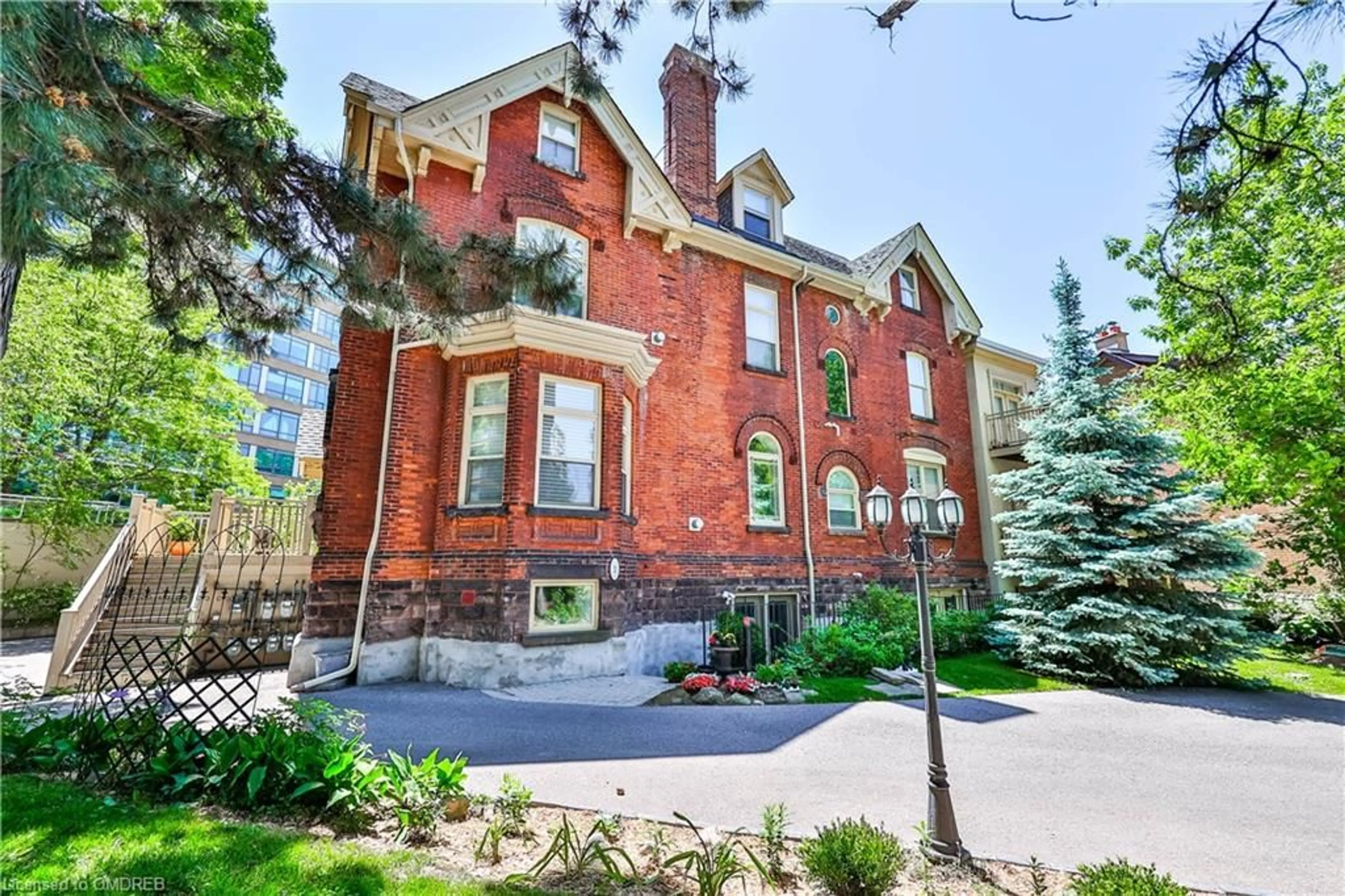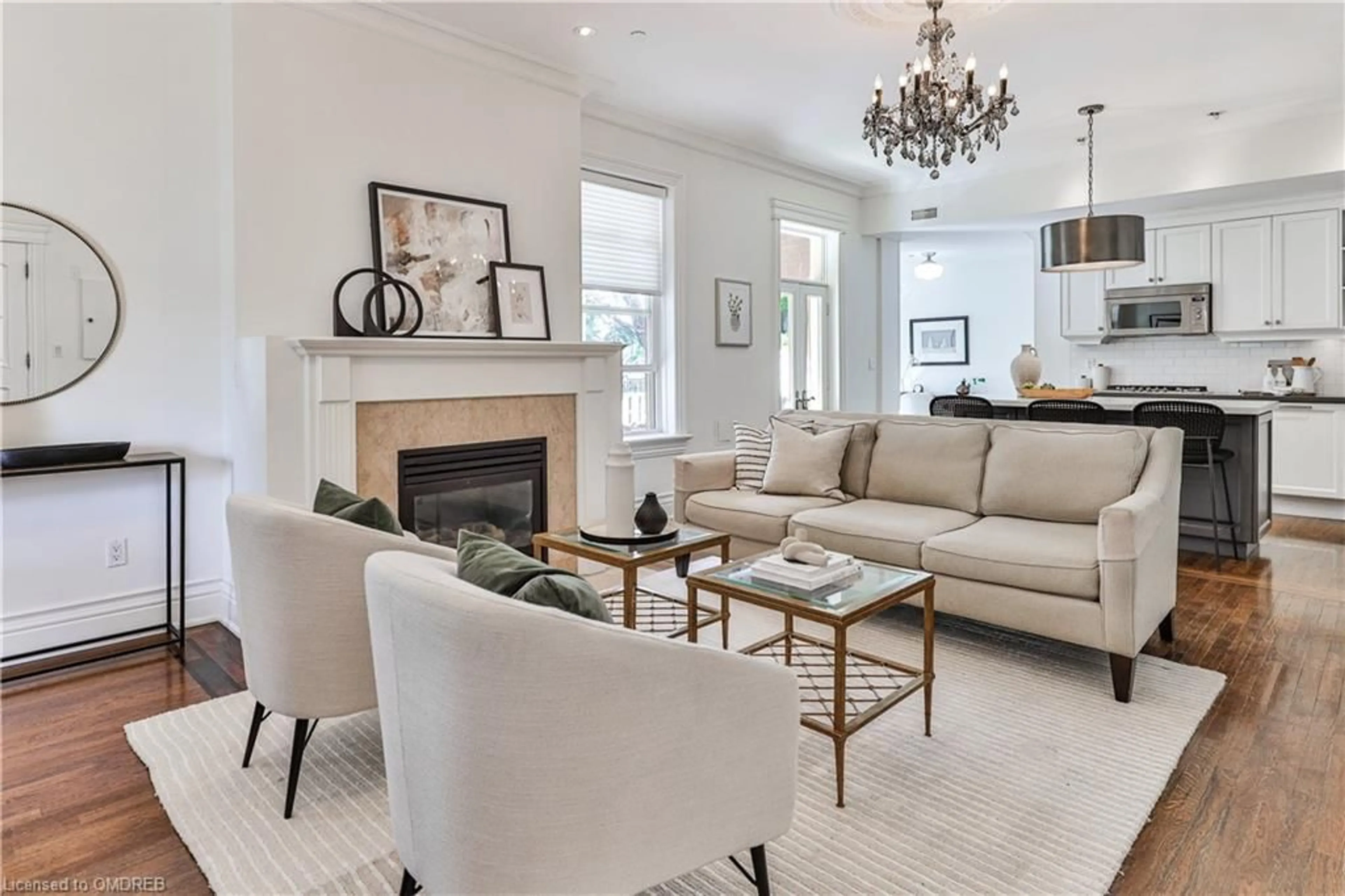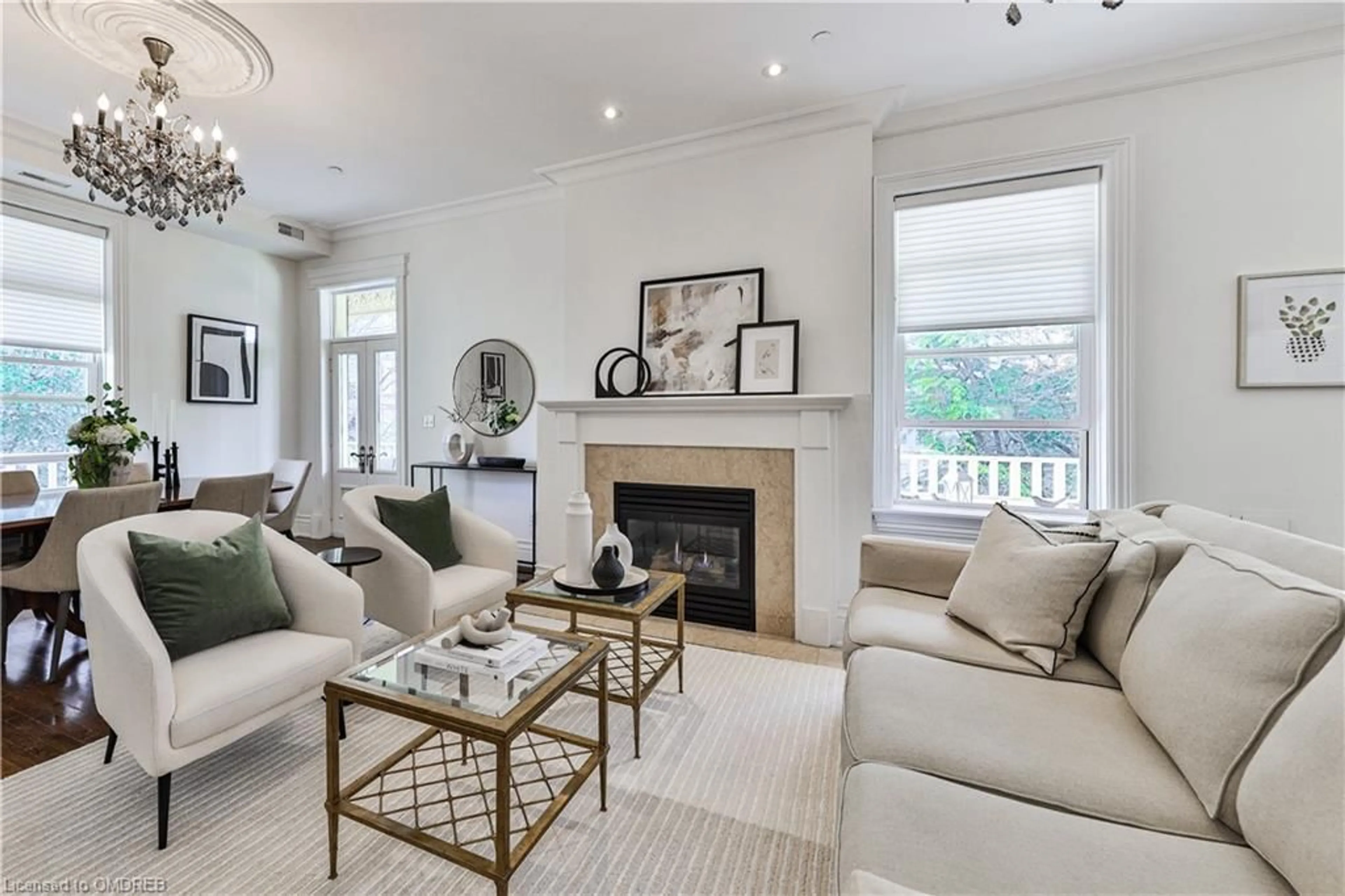32 Gothic Ave #5, Toronto, Ontario M6P 2V9
Contact us about this property
Highlights
Estimated ValueThis is the price Wahi expects this property to sell for.
The calculation is powered by our Instant Home Value Estimate, which uses current market and property price trends to estimate your home’s value with a 90% accuracy rate.$1,596,000*
Price/Sqft$940/sqft
Days On Market47 days
Est. Mortgage$6,442/mth
Maintenance fees$1453/mth
Tax Amount (2023)$5,057/yr
Description
An unparalleled boutique condo conversion in sought after High Park - epitomizing luxury, just moments away from the subway and upscale shops along Bloor. This extraordinary over 1500 sq ft 2 + 1 unit boasts 2.5 baths, awe-inspiring lofty ceilings that reach a majestic 10 ft, exuding an air of grandeur. Immerse yourself in the opulence of the stunning lighting fixtures, meticulously crafted millwork, and the warmth of a cozy gas fireplace. Indulge in the sophisticated allure of custom cabinetry, adorned with sleek quartz counters, while the oak floors are artfully inlaid with a walnut border, evoking a sense of timeless elegance. Ample custom closet space ensures effortless storage solutions, while the expansive wraparound balcony and separate BBQ terrace offer breathtaking views of the surrounding treetops, providing a serene oasis to escape and unwind. Discover a world of refined luxury at Gothic Lofts, where every detail has been meticulously curated to offer an unparalleled living experience. Walkability to TTC, Bloor St - offering vast variety of boutique shops, cafes, & restaurants. Short Distance to High Park, playgrounds and local gardens.
Property Details
Interior
Features
Main Floor
Kitchen
4.75 x 2.84Dining Room
4.93 x 3.07Bathroom
2-Piece
Bedroom Primary
6.48 x 3.68Ensuite Privilege
Exterior
Features
Parking
Garage spaces -
Garage type -
Total parking spaces 1
Condo Details
Amenities
BBQs Permitted, Parking
Inclusions
Property History
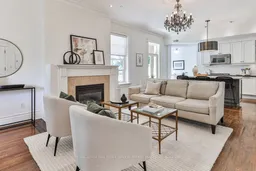 38
38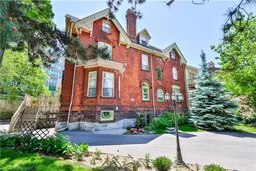 38
38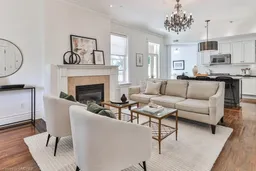 35
35Get up to 1% cashback when you buy your dream home with Wahi Cashback

A new way to buy a home that puts cash back in your pocket.
- Our in-house Realtors do more deals and bring that negotiating power into your corner
- We leverage technology to get you more insights, move faster and simplify the process
- Our digital business model means we pass the savings onto you, with up to 1% cashback on the purchase of your home
