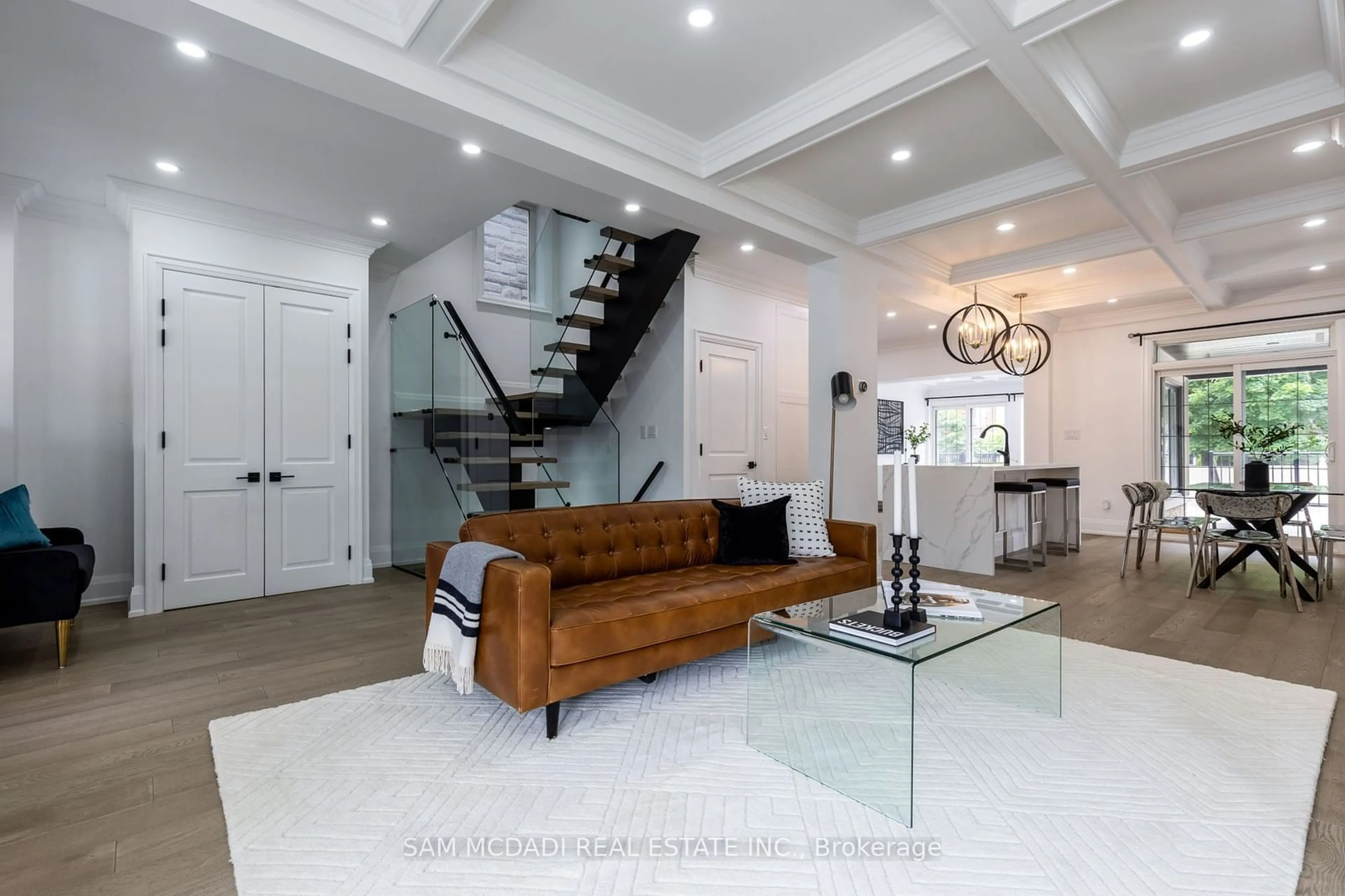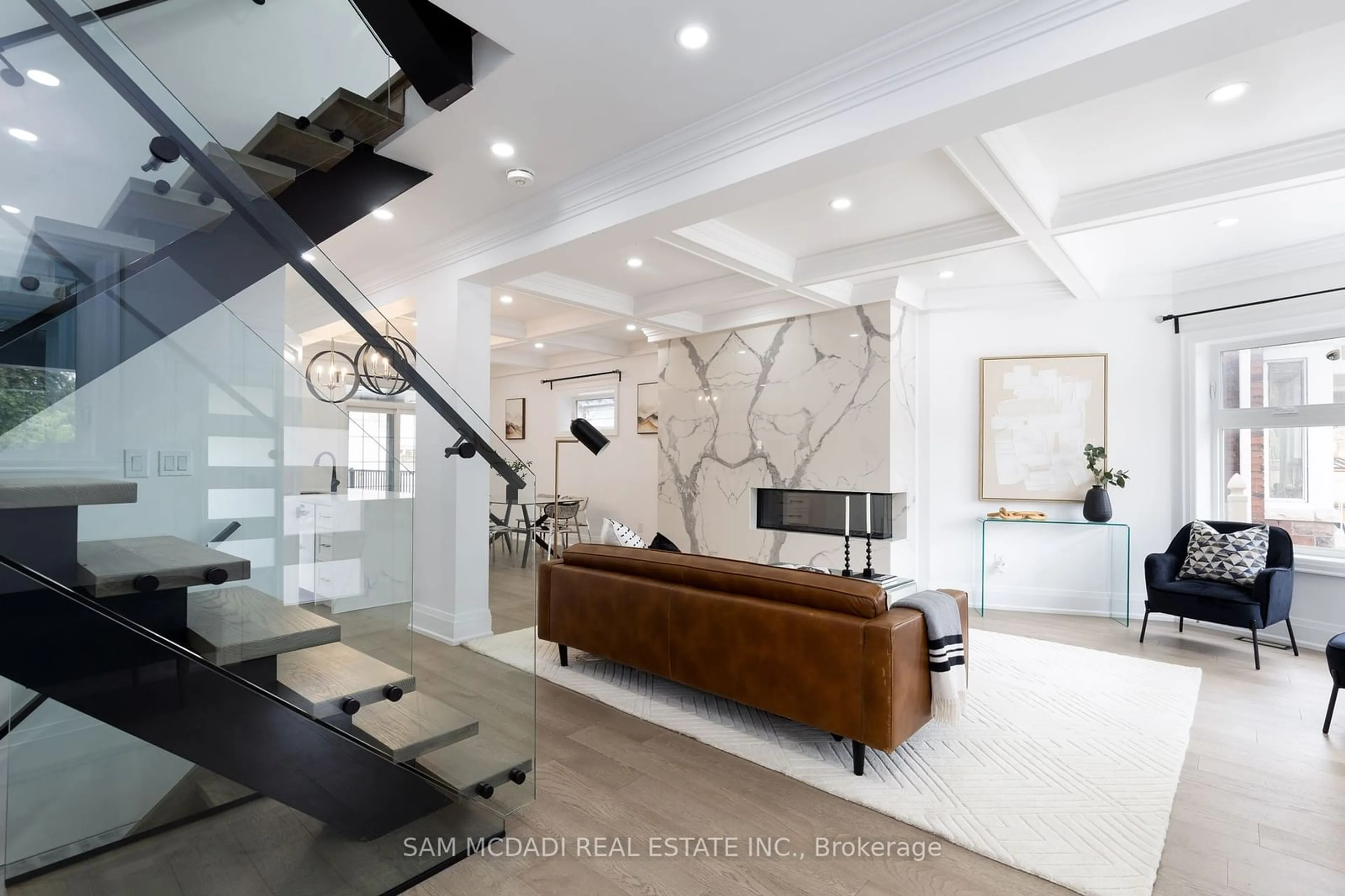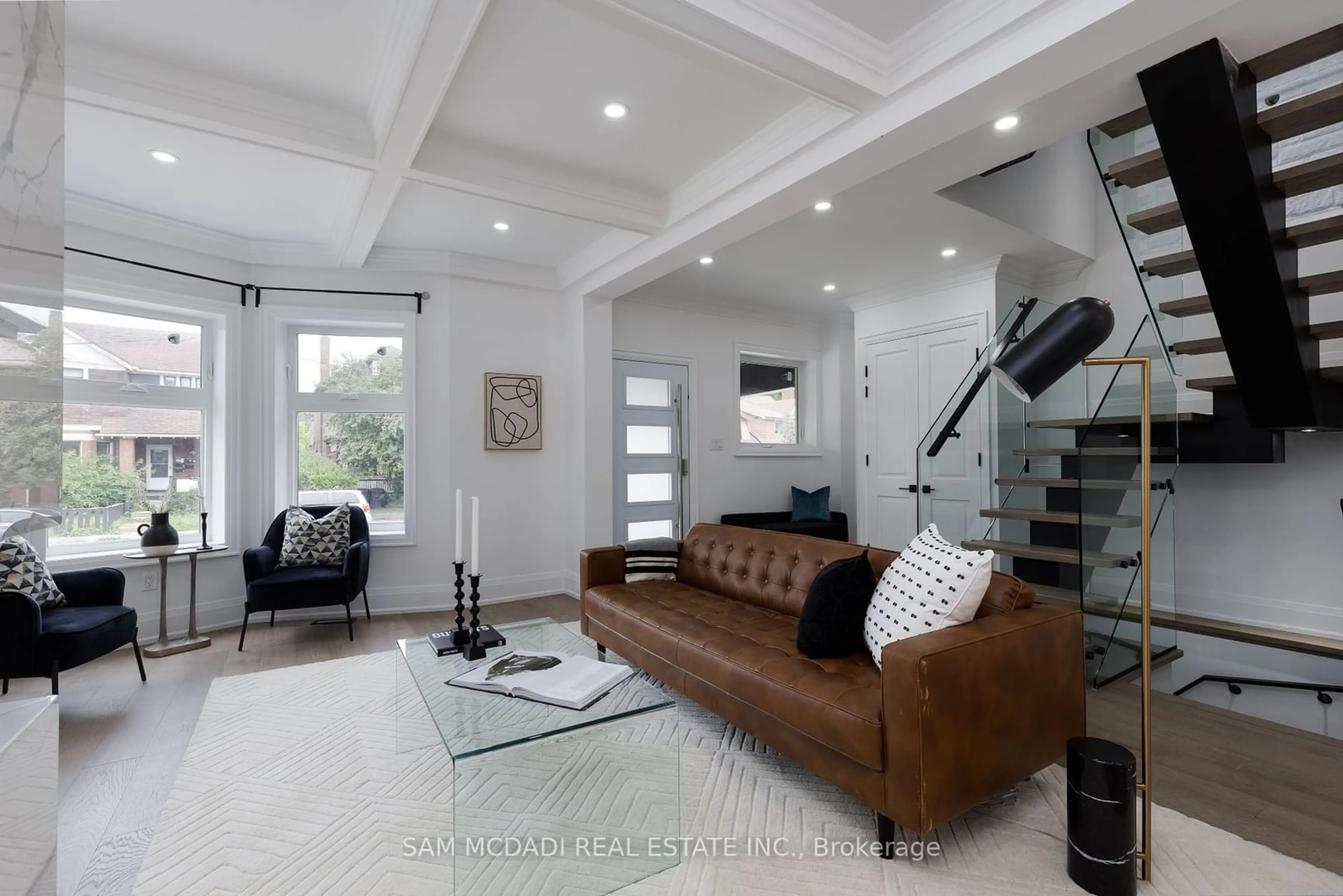298 Keele St, Toronto, Ontario M6P 2K4
Contact us about this property
Highlights
Estimated ValueThis is the price Wahi expects this property to sell for.
The calculation is powered by our Instant Home Value Estimate, which uses current market and property price trends to estimate your home’s value with a 90% accuracy rate.$1,860,000*
Price/Sqft-
Days On Market1 day
Est. Mortgage$12,240/mth
Tax Amount (2023)$7,129/yr
Description
Luxury living awaits in this newly built, modern Victorian-style home located in High Park North. The house features a fully interlocked driveway, stone elevation, and an open-concept ground floor with premium finishes. The ground floor includes a stunning stone fireplace, 7" hardwood floors, coffered ceiling, and elegant lighting. The gourmet kitchen is equipped with a center island, full-height cabinetry, and built-in Miele appliances, flowing seamlessly into the dining room and family room, which opens to a Trex composite deck. Moving up to the second floor, you'll find the primary bedroom, complete with a private office, stone fireplace, 5-piece ensuite, walk-in closet, and balcony. The third floor includes two bedrooms, a den, laundry closet, and a 3-piece bath. The finished basement offers a recreation room, bedroom, 3-piece bath, additional laundry, and above-grade windows. This exquisite home perfectly combines elegance and functionality for unparalleled comfort and style.
Property Details
Interior
Features
Ground Floor
Living
5.88 x 6.32Coffered Ceiling / Stone Fireplace / Hardwood Floor
Dining
3.21 x 4.00Coffered Ceiling / W/O To Deck / Hardwood Floor
Kitchen
3.33 x 4.56Modern Kitchen / B/I Appliances / Quartz Counter
Family
3.84 x 3.98Large Window / W/O To Deck / Hardwood Floor
Exterior
Features
Parking
Garage spaces -
Garage type -
Other parking spaces 2
Total parking spaces 2
Property History
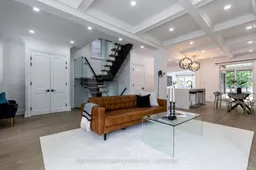 40
40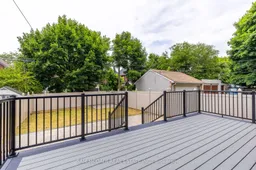 43
43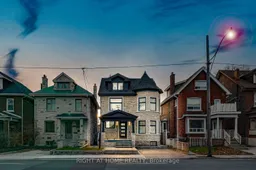 40
40Get up to 1% cashback when you buy your dream home with Wahi Cashback

A new way to buy a home that puts cash back in your pocket.
- Our in-house Realtors do more deals and bring that negotiating power into your corner
- We leverage technology to get you more insights, move faster and simplify the process
- Our digital business model means we pass the savings onto you, with up to 1% cashback on the purchase of your home
