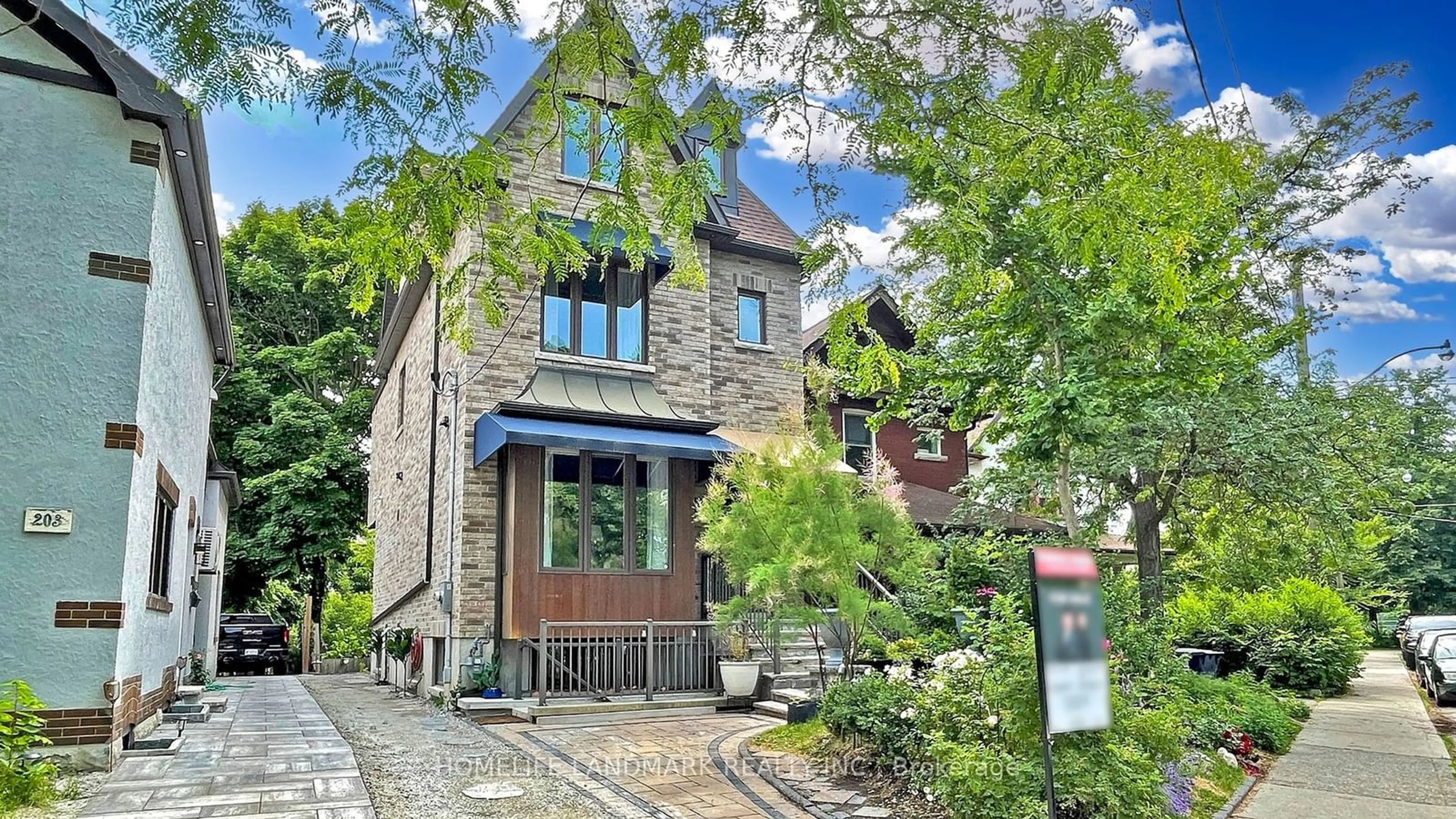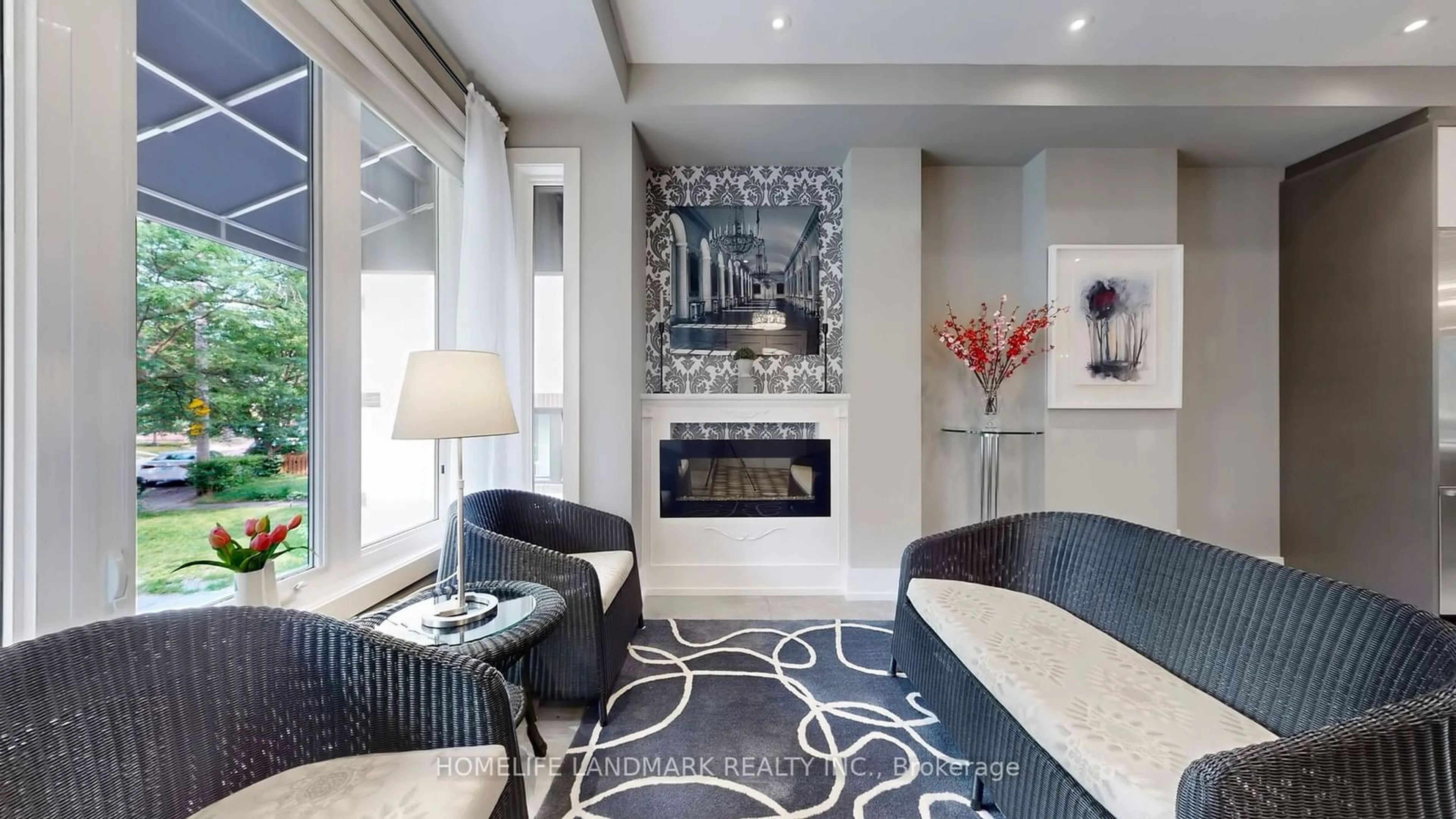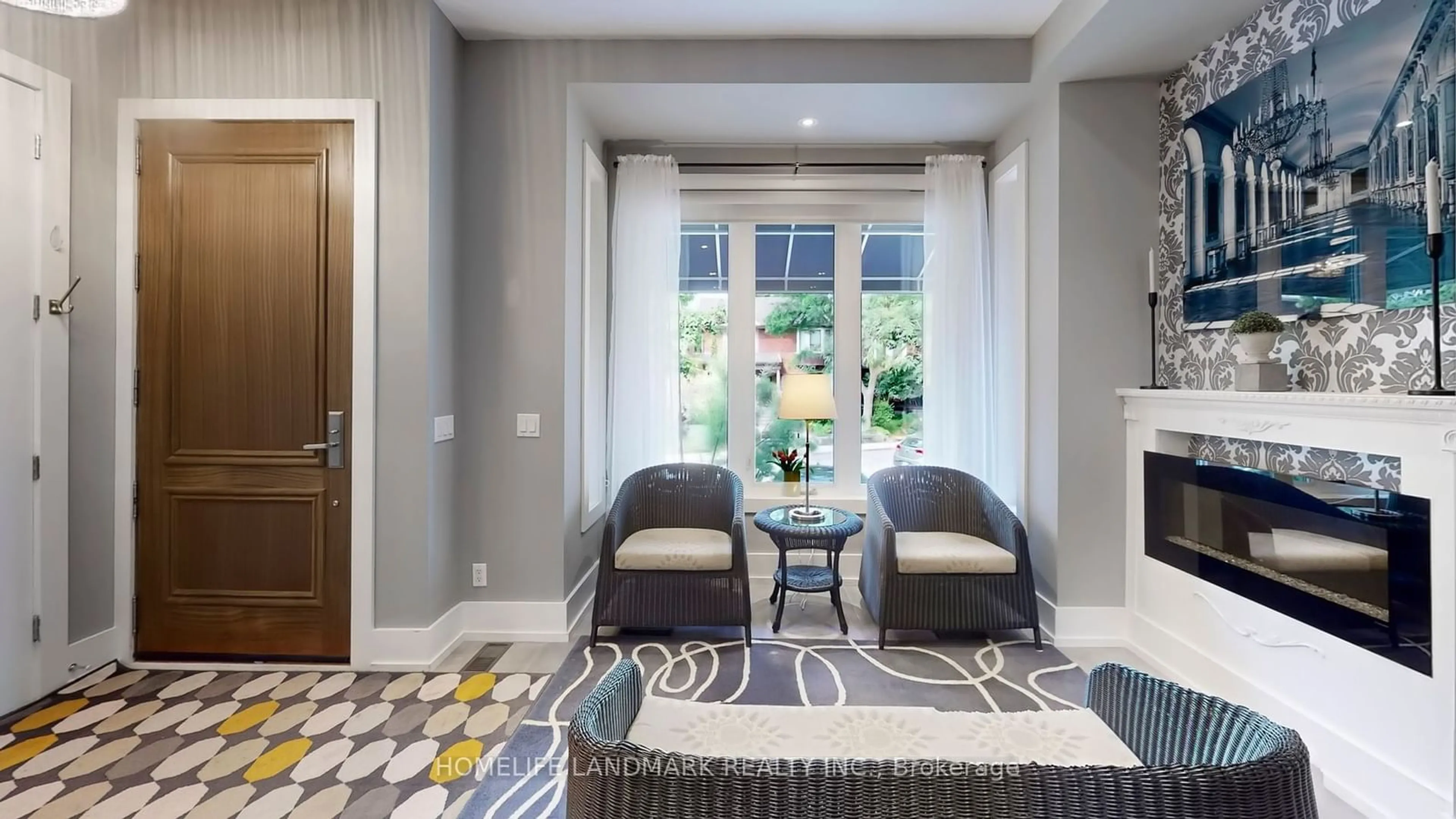199 Oakmount Rd, Toronto, Ontario M6P 2N1
Contact us about this property
Highlights
Estimated ValueThis is the price Wahi expects this property to sell for.
The calculation is powered by our Instant Home Value Estimate, which uses current market and property price trends to estimate your home’s value with a 90% accuracy rate.$2,853,000*
Price/Sqft$1,044/sqft
Days On Market1 day
Est. Mortgage$12,231/mth
Tax Amount (2023)$11,966/yr
Description
Welcome to this stunning 3-story family home situated on a ravine lot in the exclusive High Park North neighborhood, perfect for families seeking luxury, comfort, and convenience. This architectural masterpiece features an open concept layout, including a gourmet kitchen with a breakfast bar, and five spacious bedrooms, each with its ensuite bathroom, ensuring privacy and comfort for everyone. Recently fitted with high-end German balcony doors on all floors and a new glass screen door at the entrance, this home exudes elegance and quality. Enjoy the incredible walkout balconies overlooking a private, lush green ravine backyard, perfect for family gatherings and playtime. Recent upgrades include an upgraded basement kitchen and washroom, recently installed interlock at the backyard for outdoor activities, and a separate AC unit on the top floor, with the main AC system recently replaced for year-round comfort. Located just a short walk from High Park, Keele Station for easy commuting, and various amenities such as Rabba Fine Foods, Duke Pharmacy, and popular local eateries, this home offers unparalleled convenience. Experience the perfect blend of luxury, comfort, and accessibility, making it an ideal family home in one of Toronto's most sought-after neighborhoods.
Property Details
Interior
Features
Ground Floor
Kitchen
8.59 x 5.59Breakfast Bar / Tile Floor / Centre Island
Dining
8.59 x 5.59Tile Floor / Pot Lights / Open Concept
Family
4.25 x 2.78Tile Floor / W/O To Balcony / Pot Lights
Living
5.01 x 4.68Tile Floor / Pot Lights / Open Concept
Exterior
Features
Parking
Garage spaces -
Garage type -
Other parking spaces 2
Total parking spaces 2
Property History
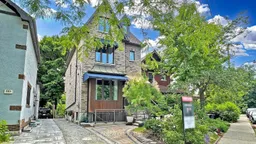 40
40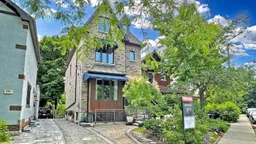 40
40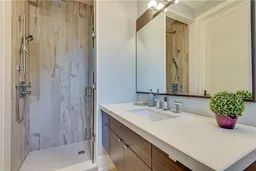 20
20Get up to 1% cashback when you buy your dream home with Wahi Cashback

A new way to buy a home that puts cash back in your pocket.
- Our in-house Realtors do more deals and bring that negotiating power into your corner
- We leverage technology to get you more insights, move faster and simplify the process
- Our digital business model means we pass the savings onto you, with up to 1% cashback on the purchase of your home
