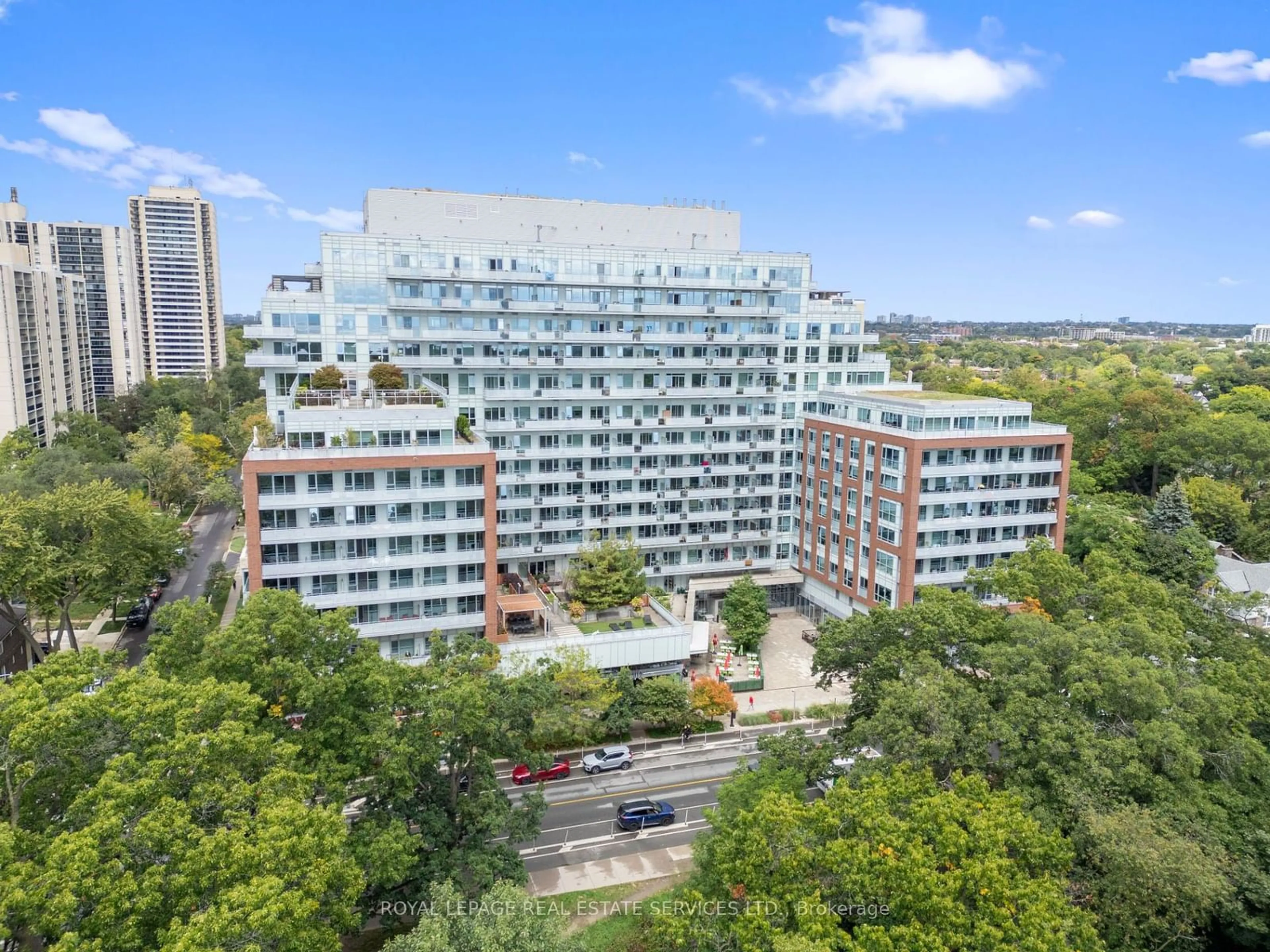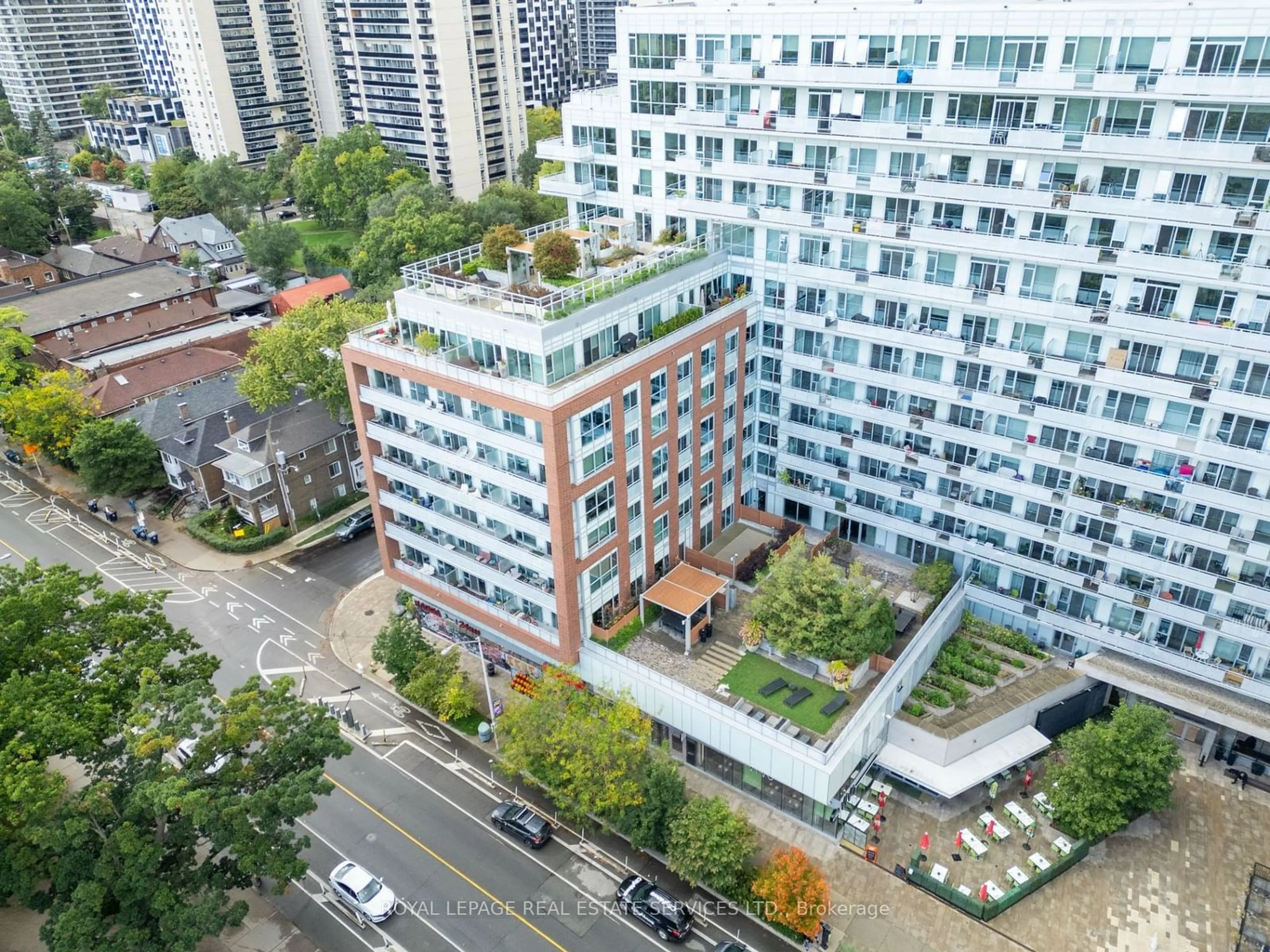1830 Bloor St #312, Toronto, Ontario M6P 0A2
Contact us about this property
Highlights
Estimated ValueThis is the price Wahi expects this property to sell for.
The calculation is powered by our Instant Home Value Estimate, which uses current market and property price trends to estimate your home’s value with a 90% accuracy rate.Not available
Price/Sqft$1,256/sqft
Est. Mortgage$5,106/mo
Maintenance fees$789/mo
Tax Amount (2024)$4,528/yr
Days On Market8 days
Description
No matter the season, who can resist a stroll through Toronto's iconic High Park? The sought-after High Park Residences, directly across from this lush green space, offers unparalleled access to both uptown and downtown via TTC or car. This sun-drenched 2-bed, 2-bath south-facing corner unit boasts a smart, spacious layout with 925 sq.ft. of interior space and a 100 sq.ft. balcony overlooking the park. The open-concept kitchen, living, and dining areas feature 9ft ceilings, floor-to-ceiling windows, and a walkout to the balcony. Upgraded hardwood floors throughout. The generous primary bedroom includes a double closet and a 4-piece ensuite. Every window showcases serene park views. The building's ground-floor courtyard offers convenient retail amenities, and the subway is just a 5-minute walk west. Bike or walk to the lake, Bloor West, Roncy, or the Junction. Parking included. Locker on third floor. This buildings amenities are unmatched! Don't miss the video tour.
Property Details
Interior
Features
Main Floor
Foyer
0.00 x 0.00Closet
Kitchen
4.17 x 3.35Stainless Steel Appl / Centre Island / Quartz Counter
Living
6.89 x 3.05O/Looks Park / W/O To Balcony / Combined W/Dining
Dining
6.89 x 3.05Open Concept / Window Flr to Ceil / Combined W/Living
Exterior
Features
Parking
Garage spaces 1
Garage type Underground
Other parking spaces 0
Total parking spaces 1
Condo Details
Amenities
Bike Storage, Concierge, Guest Suites, Gym, Party/Meeting Room, Rooftop Deck/Garden
Inclusions
Property History
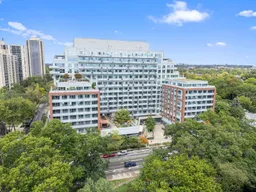 30
30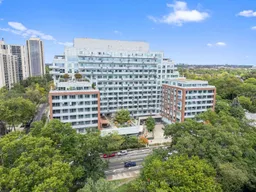 30
30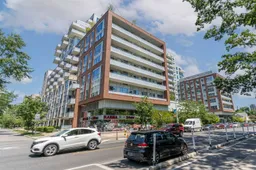 30
30Get up to 0.5% cashback when you buy your dream home with Wahi Cashback

A new way to buy a home that puts cash back in your pocket.
- Our in-house Realtors do more deals and bring that negotiating power into your corner
- We leverage technology to get you more insights, move faster and simplify the process
- Our digital business model means we pass the savings onto you, with up to 0.5% cashback on the purchase of your home
