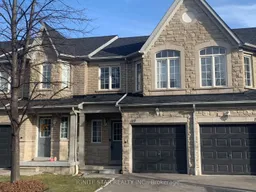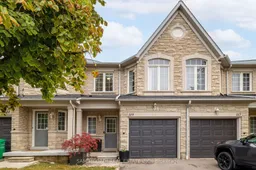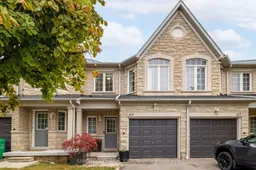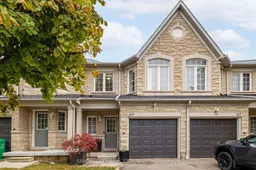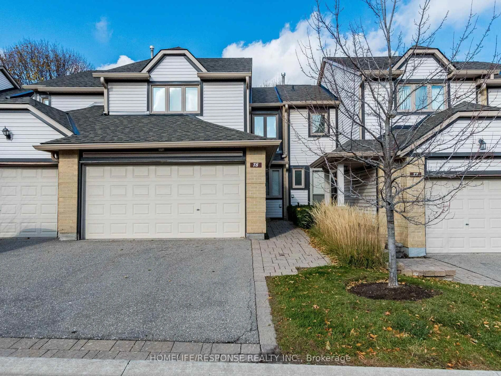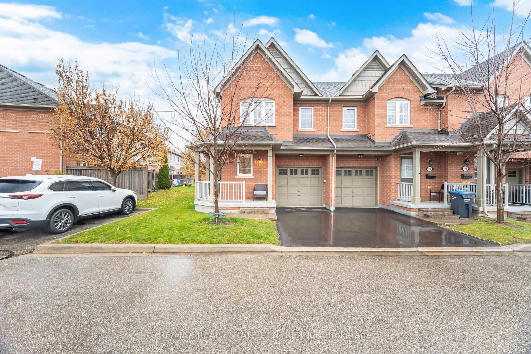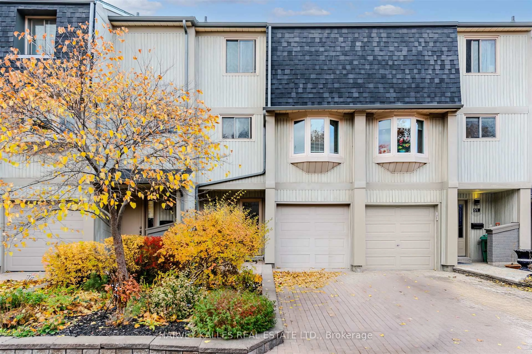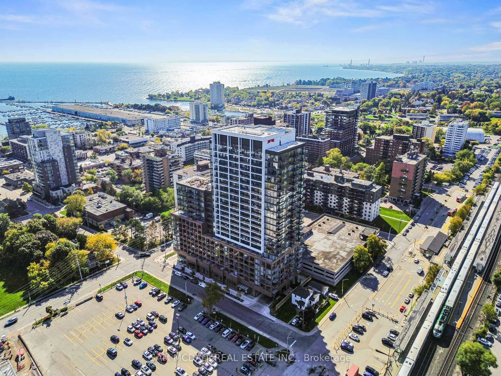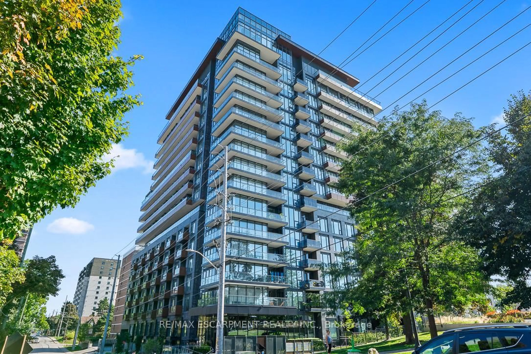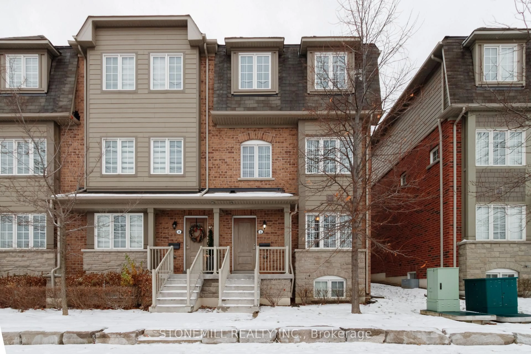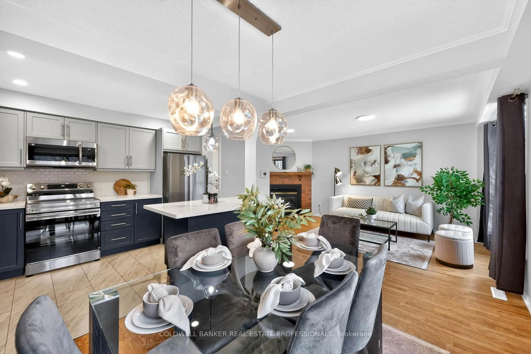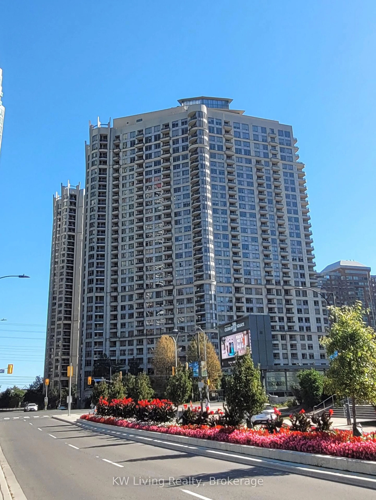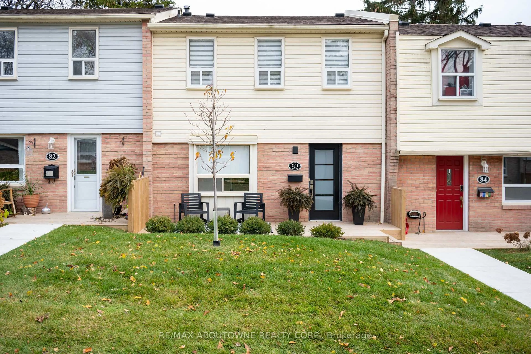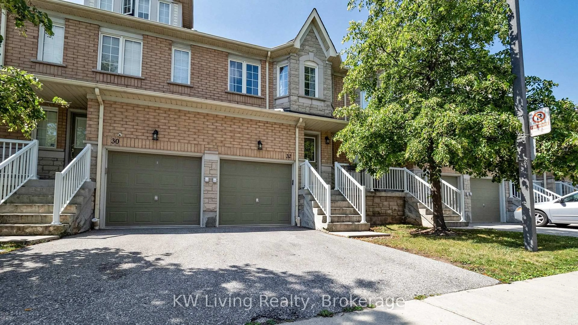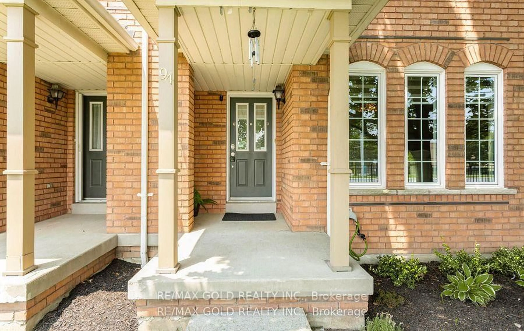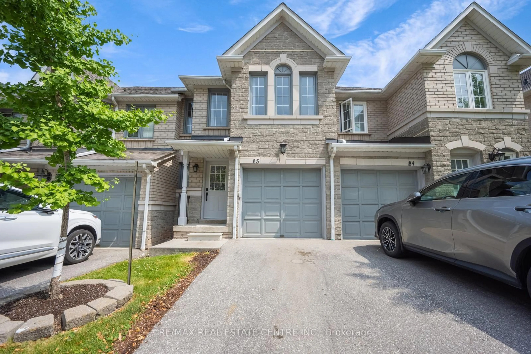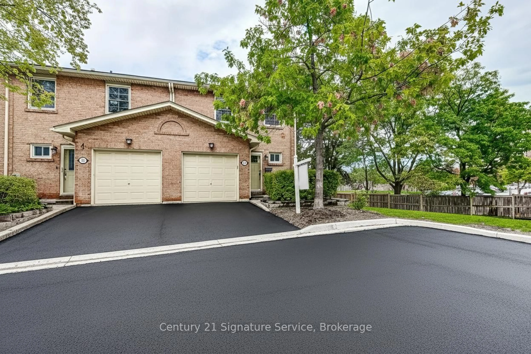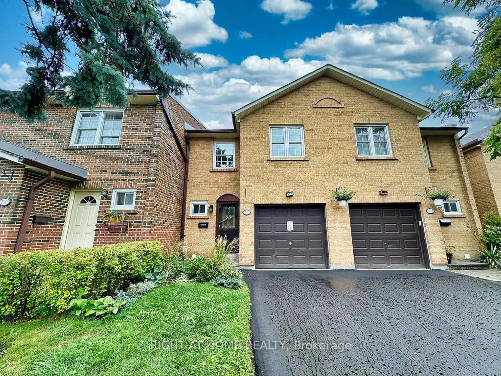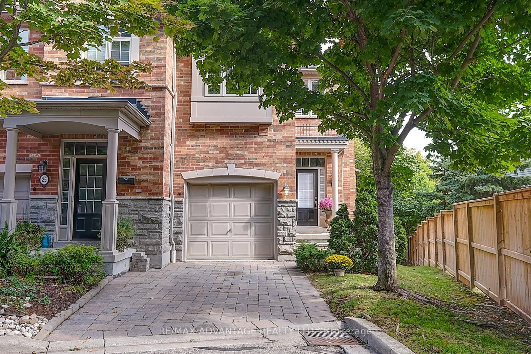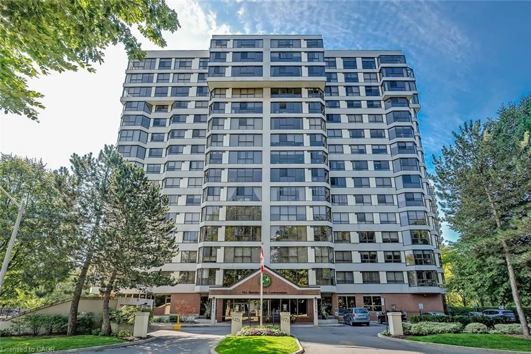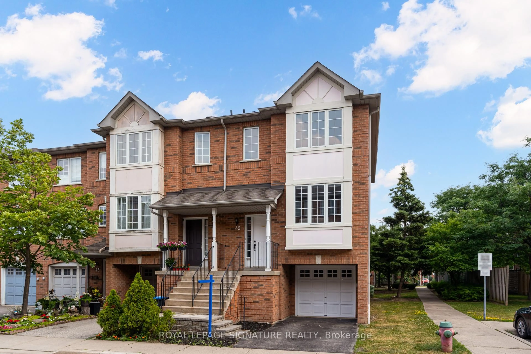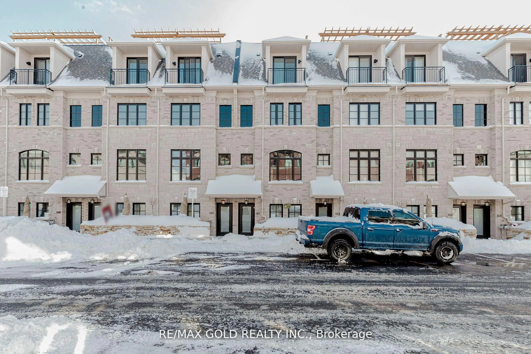We are excited to present this charming turn-key townhouse located in the desirable enclave community of Streetsville. A perfect home for first-time buyers or small families! This beautifully maintained unit, cared for with pride, features 3 bedrooms and 2 bathrooms in a bright and airy open-concept layout, ideal for modern living. The eat in kitchen is equipped with upgraded stainless-steel appliances, plus a convenient walk-out to a private backyard patio, perfect for enjoying morning coffee or hosting gatherings with family and friends. The spacious bedrooms offer comfort and flexibility, while ample storage throughout the home and garage ensures you'll have plenty of space for all your belongings. Conveniently located within walking distance to Erin Mills Shopping Center and Credit Valley Hospital, this townhouse is also near local shops, restaurants, parks, and the vibrant Streetsville Village. It falls within the highly sought-after Vista Heights Elementary Public School and St. Aloysius Gonzaga Catholic Secondary School districts, making it a great choice for families. Easy access to public transit and major highways enhances its appeal. This is an opportunity you don't want to miss! Schedule a viewing today to experience all that this lovely home has to offer! Make an offer today!
Inclusions: Plenty of room in the Primary bedroom to add an ensuite. Built in Shelving, TV mount in Livingroom, Garage storage racking, Backyard Wooden platform/deck with privacy screen.
