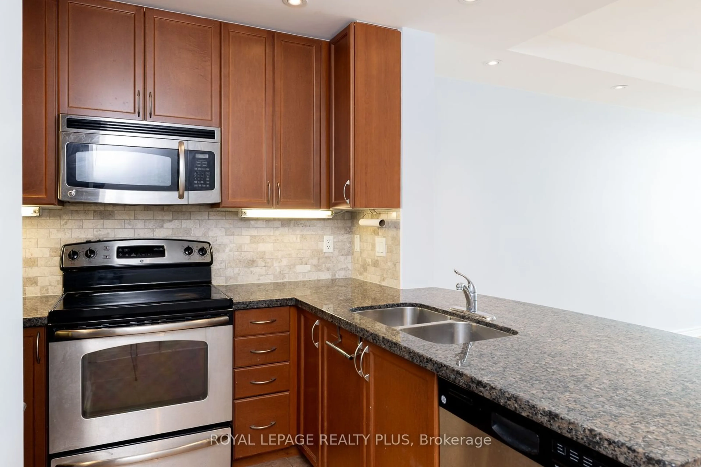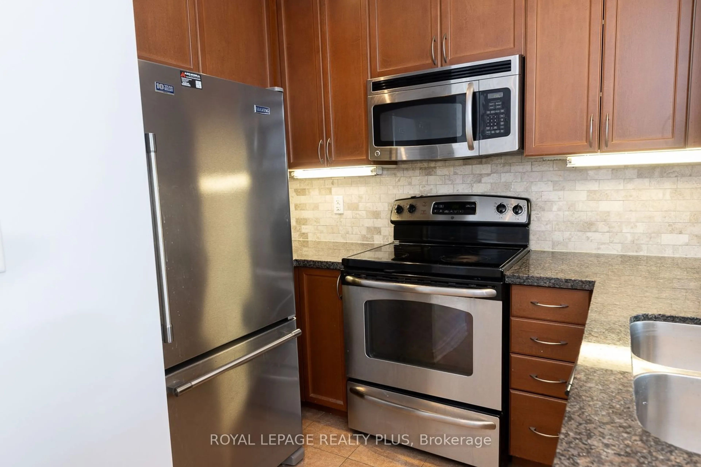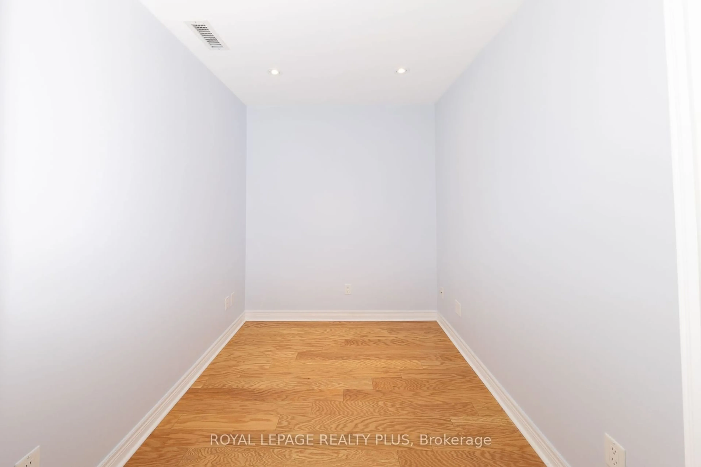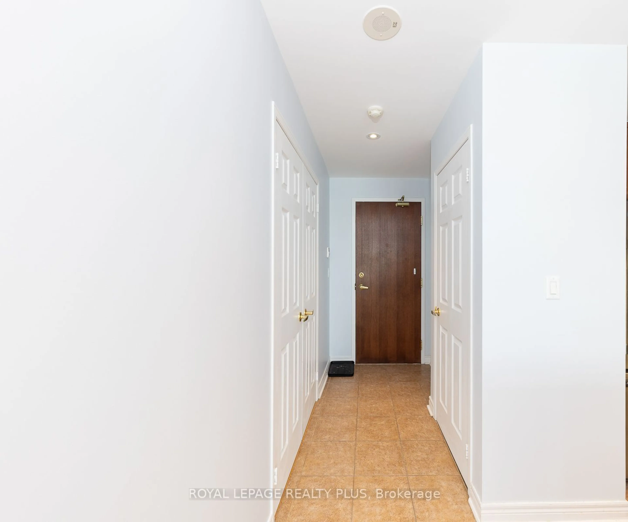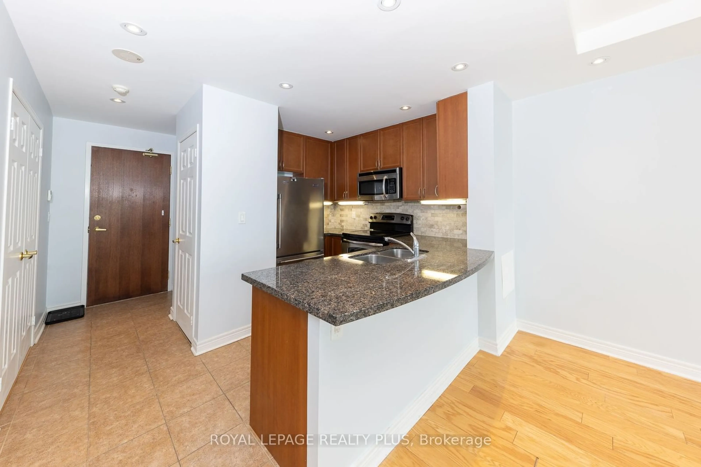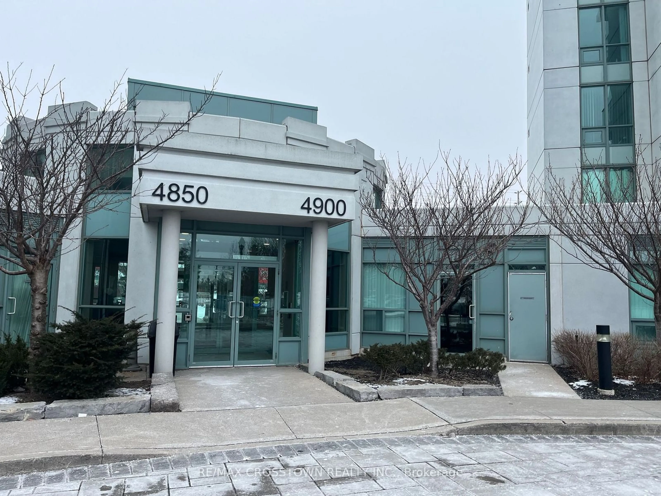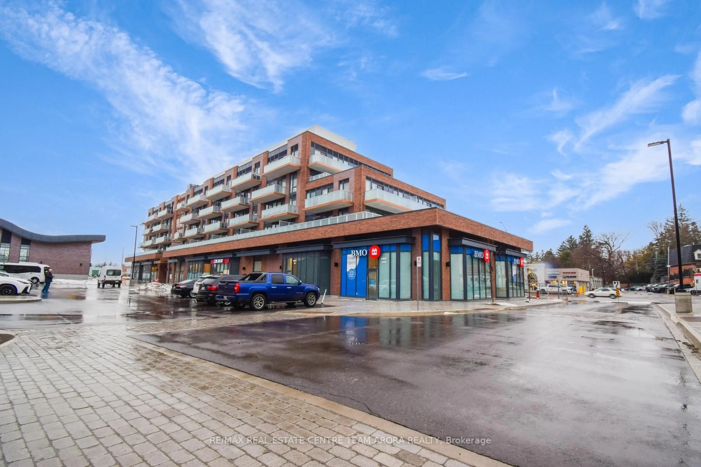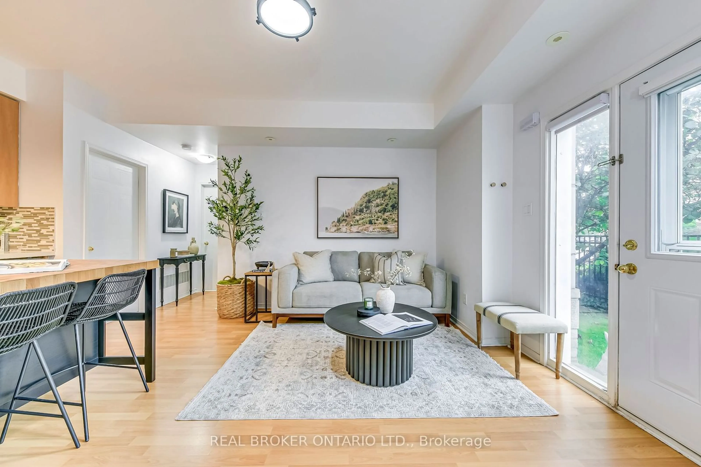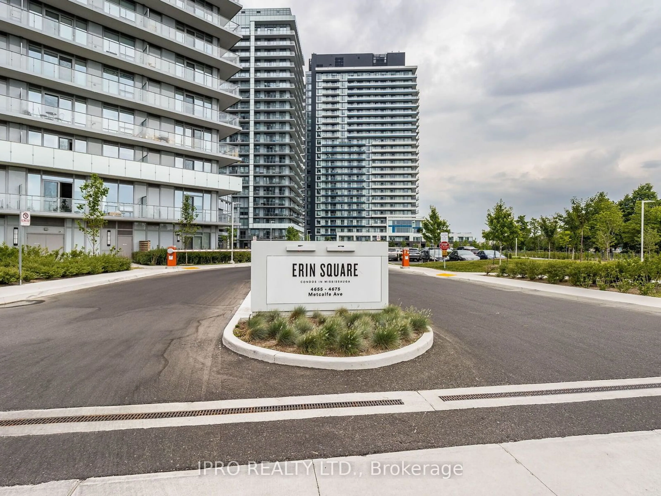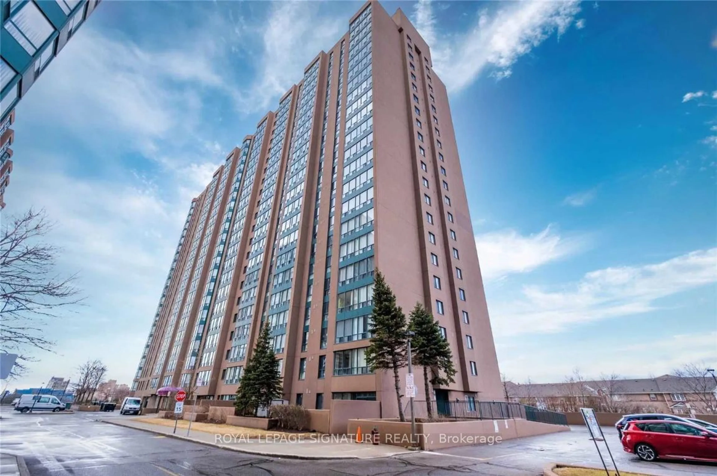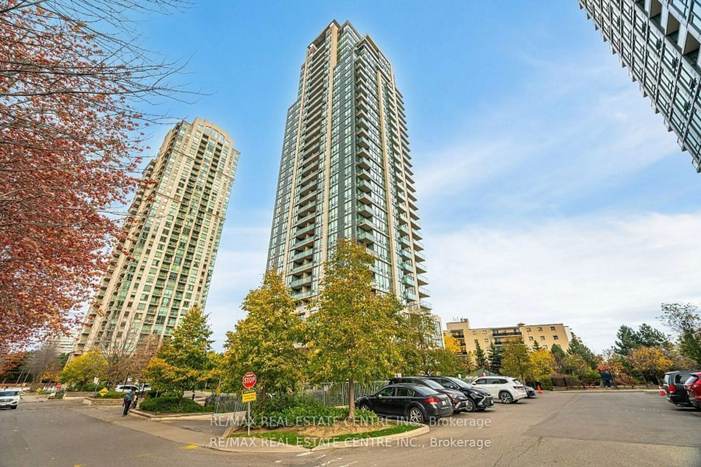4900 Glen Erin Dr #PH2, Mississauga, Ontario L5B 3C2
Contact us about this property
Highlights
Estimated ValueThis is the price Wahi expects this property to sell for.
The calculation is powered by our Instant Home Value Estimate, which uses current market and property price trends to estimate your home’s value with a 90% accuracy rate.Not available
Price/Sqft$836/sqft
Est. Mortgage$2,318/mo
Maintenance fees$543/mo
Tax Amount (2024)$2,765/yr
Days On Market1 day
Description
Welcome Home To Erin Mills! This Penthouse Unit Is Suite is Sure To Impress! It Features 9 FT CEILINGS, Open Concept Layout, A Formal Den (Can Be A 2nd Bdrm Or Office with French Doors), A Gourmet Kitchen With Stainless Steel Appliances, Granite Countertops, and a Breakfast Bar Which Overlooks The Living And Dining Room! Upgraded Wood Flooring - Carpet Free! Fabulous And Unobstructed North East Views Of The City! State Of The Art Amenities Include a Roof Top Terrace With BBQ's, Party Room, Indoor Pool, Sauna/Steam Rooms, Gym, Virtual Golf, Theatre, and 24Hr Security! **EXTRAS** Stainless Steel Fridge, Stove, Range, B/I Dishwasher, Washer. Dryer, All ELF's. All Blinds/Curtains, One Locker And One Parking. A Very Convenient Parking Spot!
Property Details
Interior
Features
Flat Floor
Den
2.44 x 2.13Wood Floor / Formal Rm / Double Doors
Living
3.10 x 2.77Wood Floor / W/O To Balcony / Pot Lights
Dining
3.10 x 2.77Wood Floor / Open Concept / Pot Lights
Prim Bdrm
3.43 x 2.92Wood Floor / Double Closet / North View
Exterior
Features
Parking
Garage spaces 1
Garage type Underground
Other parking spaces 0
Total parking spaces 1
Condo Details
Amenities
Concierge, Gym, Indoor Pool, Party/Meeting Room, Rooftop Deck/Garden, Visitor Parking
Inclusions
Property History
 24
24
Get up to 1% cashback when you buy your dream home with Wahi Cashback

A new way to buy a home that puts cash back in your pocket.
- Our in-house Realtors do more deals and bring that negotiating power into your corner
- We leverage technology to get you more insights, move faster and simplify the process
- Our digital business model means we pass the savings onto you, with up to 1% cashback on the purchase of your home
