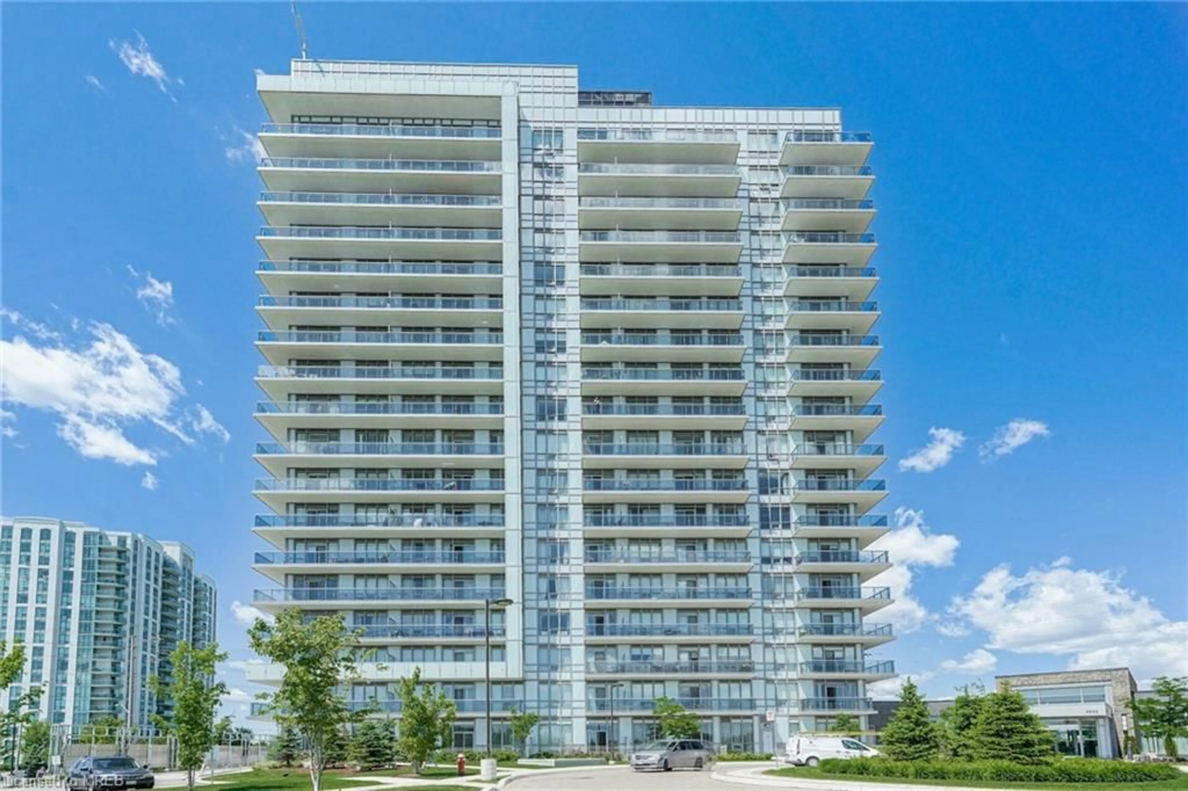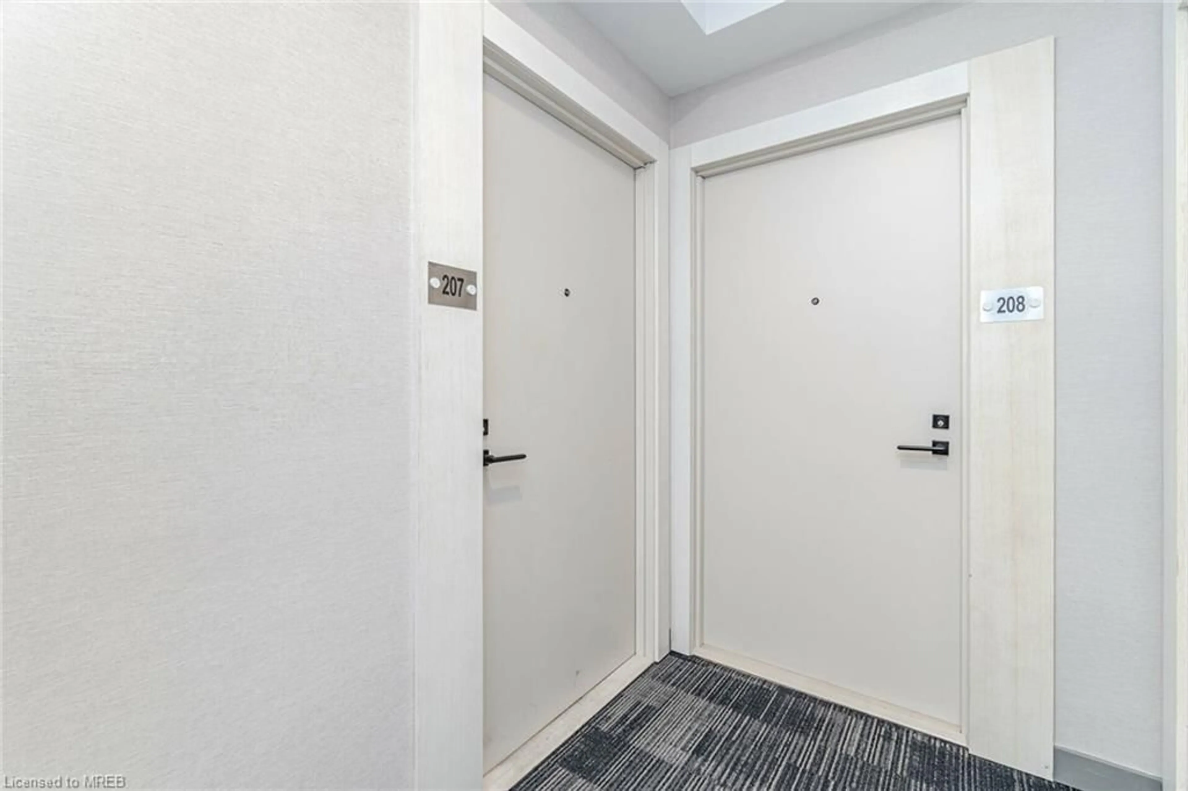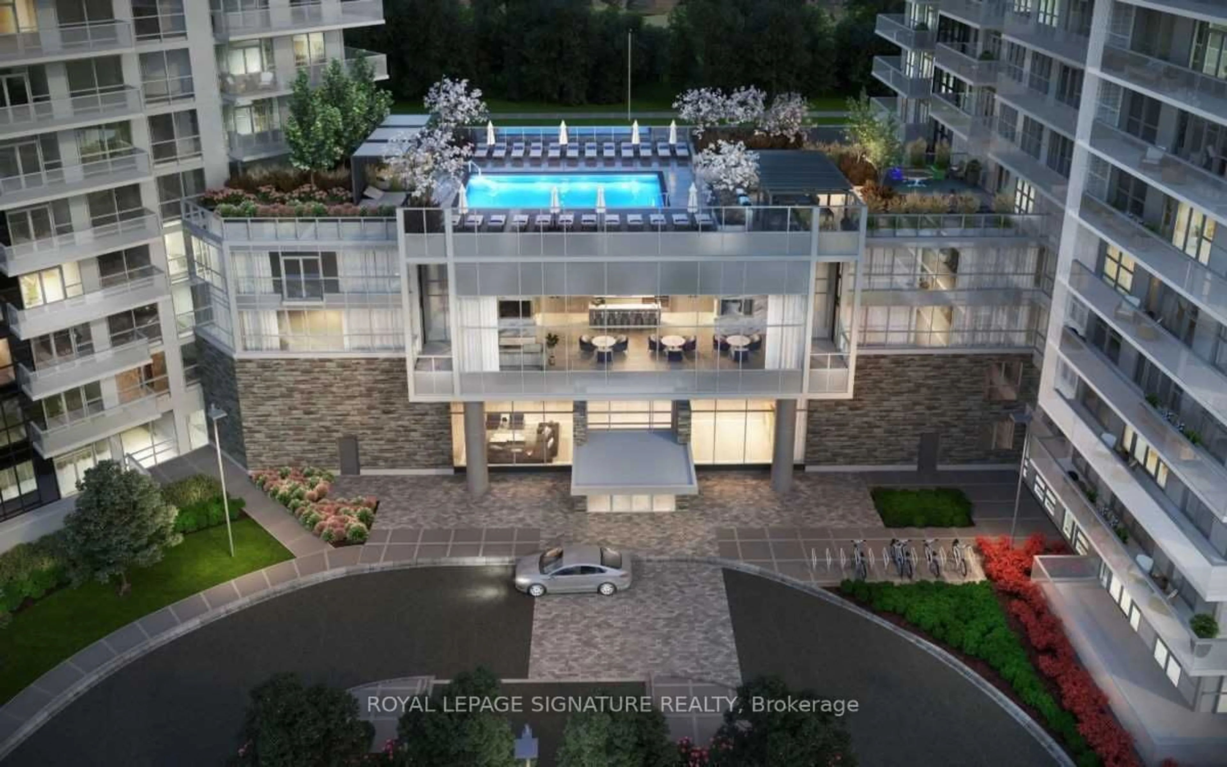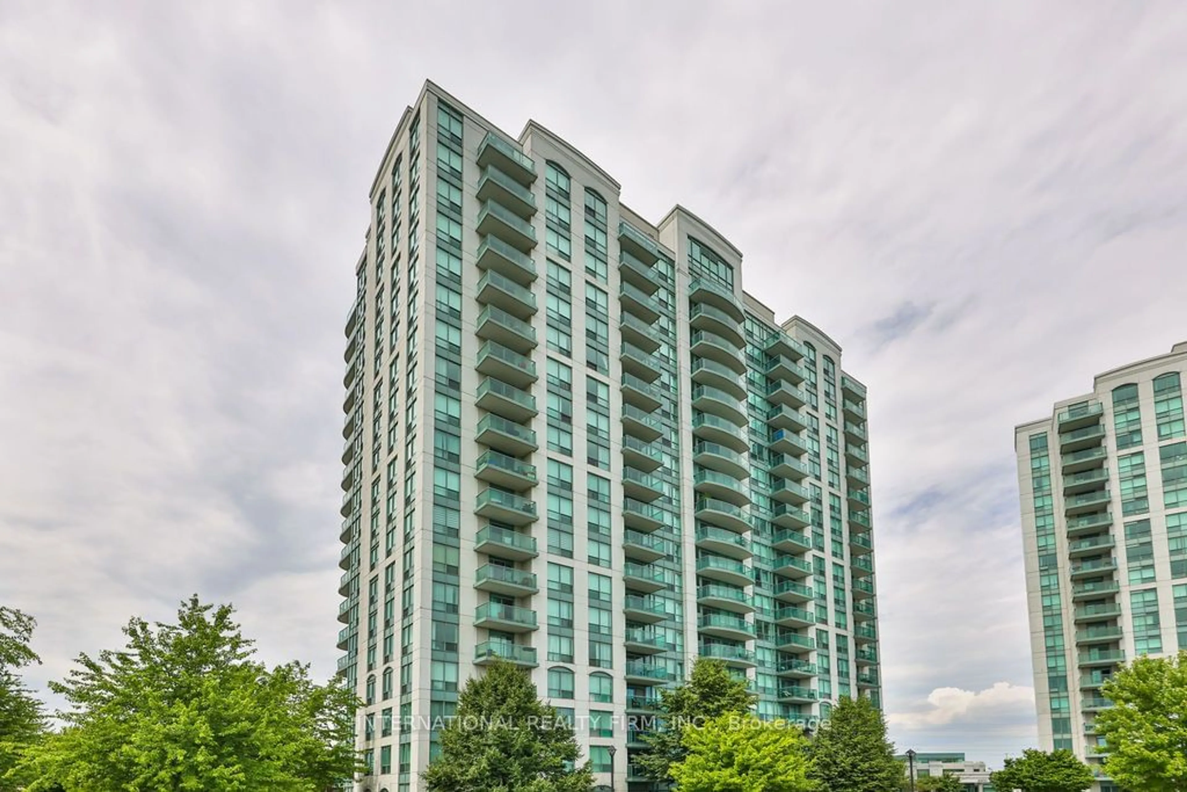4677 Glen Erin Dr #207, Mississauga, Ontario L5M 2E3
Contact us about this property
Highlights
Estimated ValueThis is the price Wahi expects this property to sell for.
The calculation is powered by our Instant Home Value Estimate, which uses current market and property price trends to estimate your home’s value with a 90% accuracy rate.$734,000*
Price/Sqft$946/sqft
Days On Market45 days
Est. Mortgage$3,801/mth
Maintenance fees$722/mth
Tax Amount (2024)$3,553/yr
Description
Experience the ultimate urban lifestyle at Mills Square, situated in the heart of convenience and luxury. This home offers a perfect blend of modern living and unparalleled amenities, all within steps of Erin Mills Town Centre vibrant shops, delectable dining options, top schools, Credit Valley Hospital, and more. Ideally located within a walker's paradise, providing easy access to all essentials and entertainment. Featuring Bright & Spacious 2 bedrooms + den , 2 full bathrooms, a spacious underground parking spot conveniently located next to the door, and a large corner balcony, perfect for enjoying panoramic views and outdoor relaxation. Exclusive 17,000 sqft Amenity Space: * Indoor pool * Steam rooms * Fully-equipped fitness club * Library/study retreat for focused moments * Rooftop terrace with BBQs, perfect for social gatherings and relaxation Unit Highlights: * Spacious and functional 2-bedroom + den layout * 2 bathrooms * Private wrap-around balcony to unwind * 9ft smooth ceilings * Wide plank laminate flooring * Stone countertops and kitchen island * Parking beside building door Ready for immediate move-in. Start enjoying your new lifestyle now!
Property Details
Interior
Features
Main Floor
Den
2.29 x 2.82Bedroom Primary
3.05 x 3.81Bedroom
3.05 x 2.90Living Room/Dining Room
4.39 x 3.89Exterior
Features
Parking
Garage spaces 1
Garage type -
Other parking spaces 0
Total parking spaces 1
Condo Details
Amenities
Business Centre (WiFi Bldg), Concierge, Elevator(s), Fitness Center, Game Room, Library
Inclusions
Property History
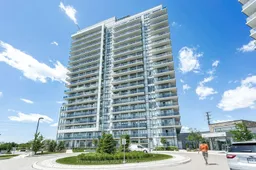 40
40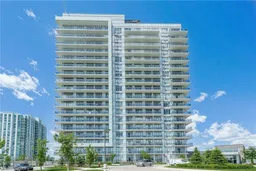 40
40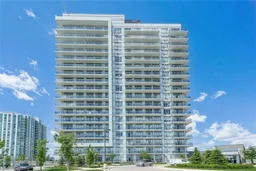 16
16Get up to 1% cashback when you buy your dream home with Wahi Cashback

A new way to buy a home that puts cash back in your pocket.
- Our in-house Realtors do more deals and bring that negotiating power into your corner
- We leverage technology to get you more insights, move faster and simplify the process
- Our digital business model means we pass the savings onto you, with up to 1% cashback on the purchase of your home
