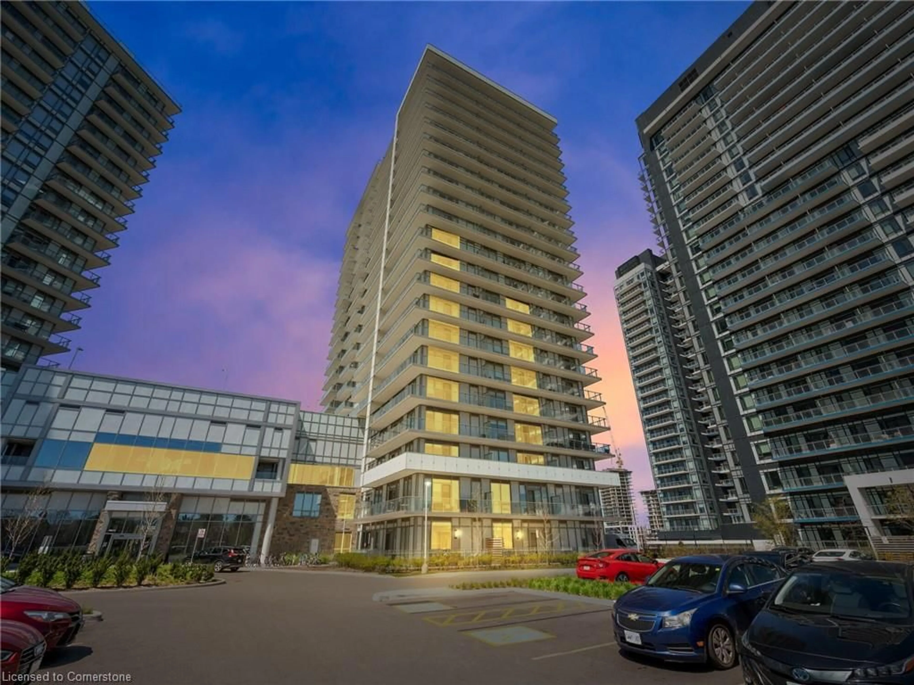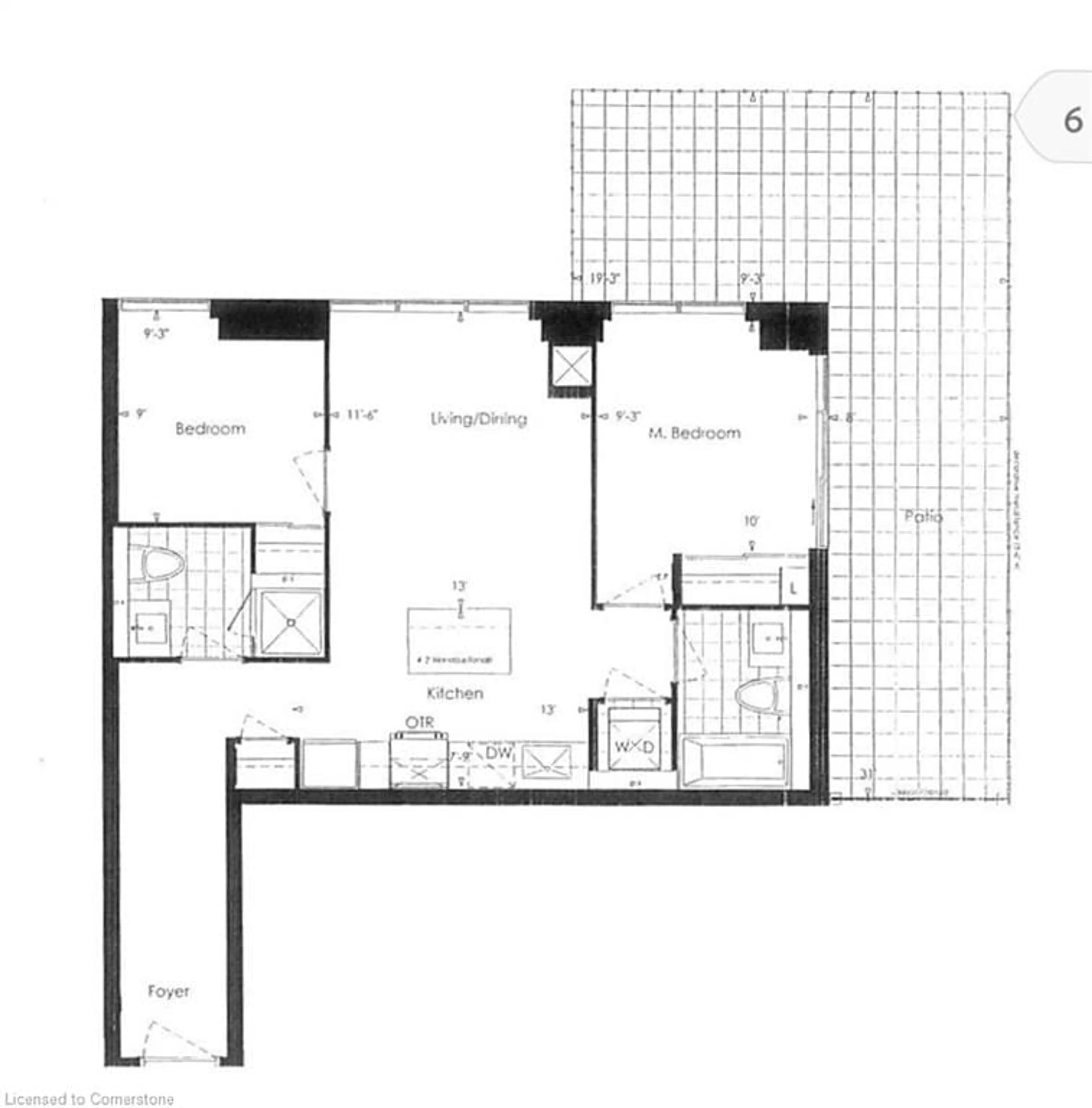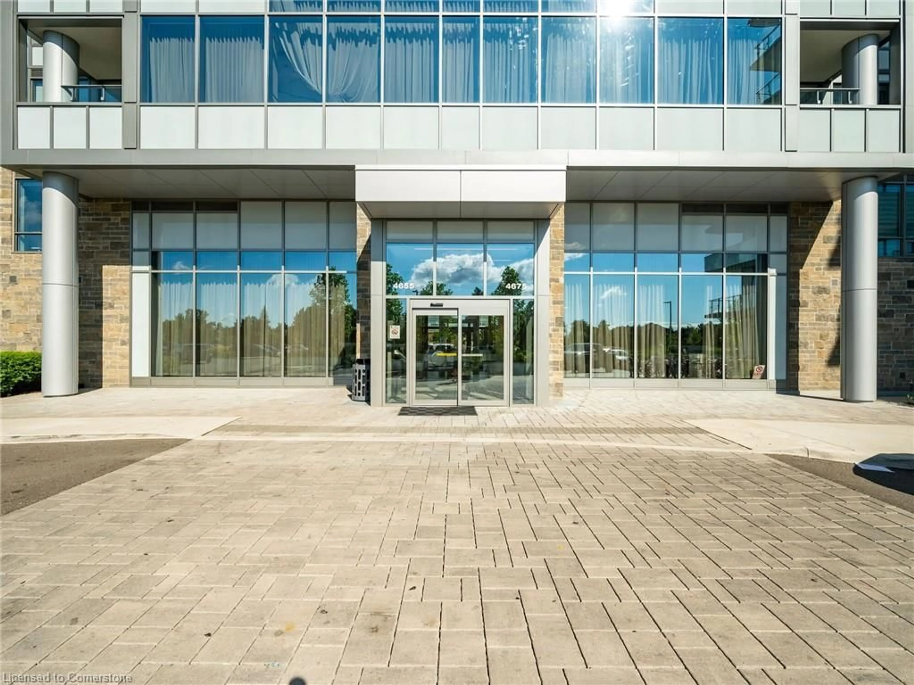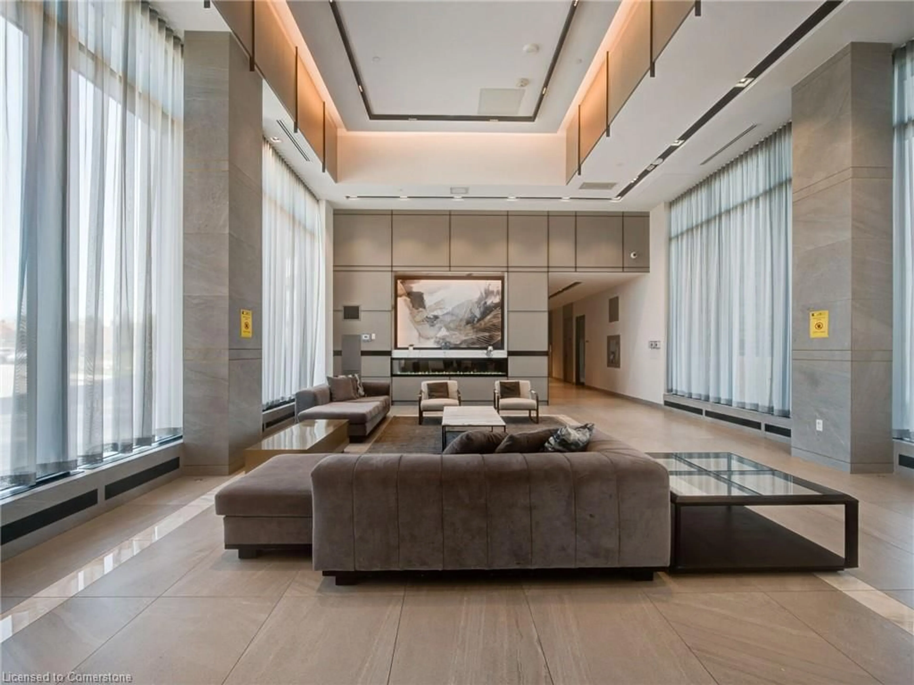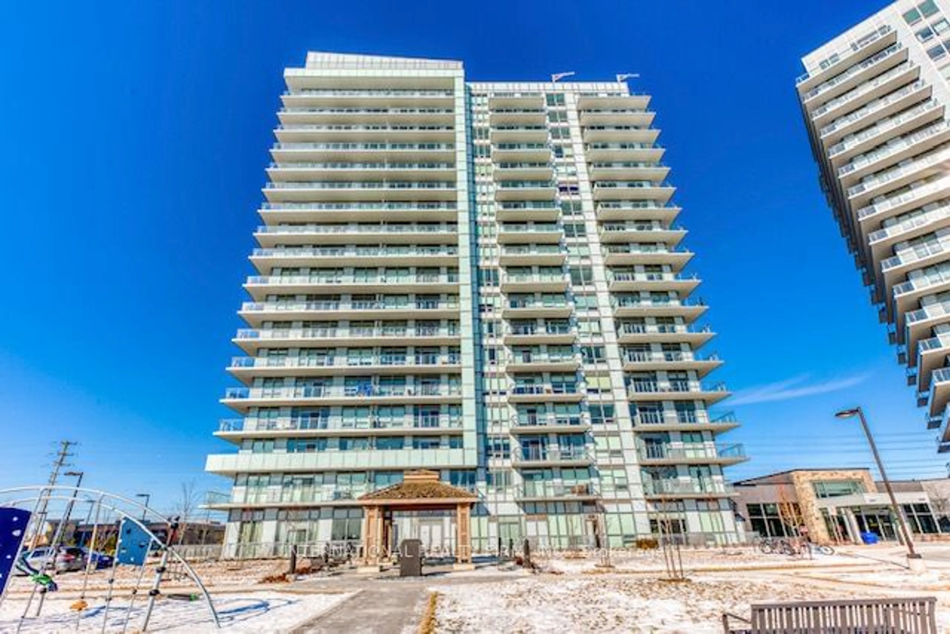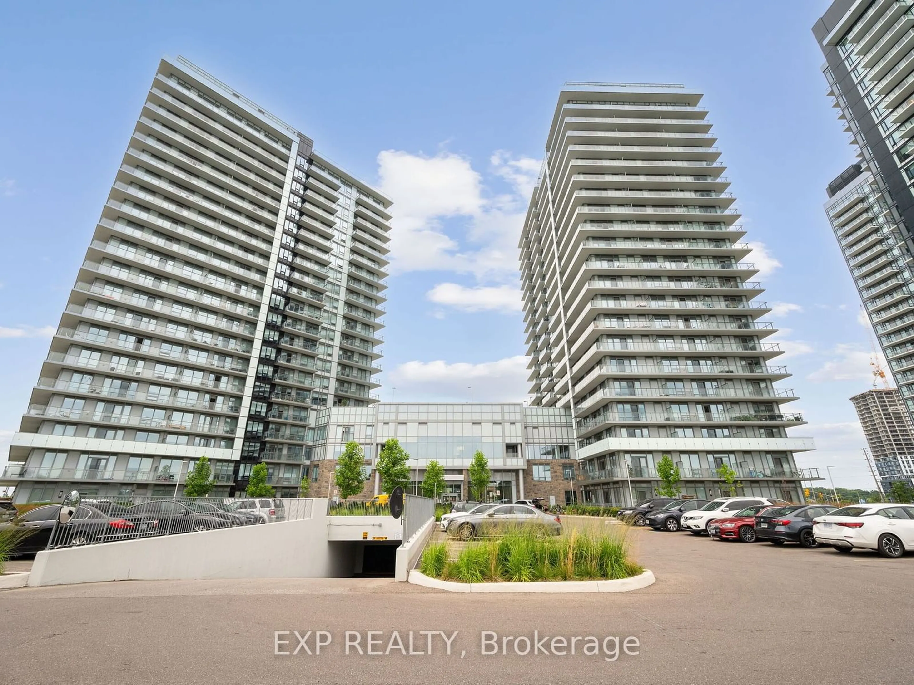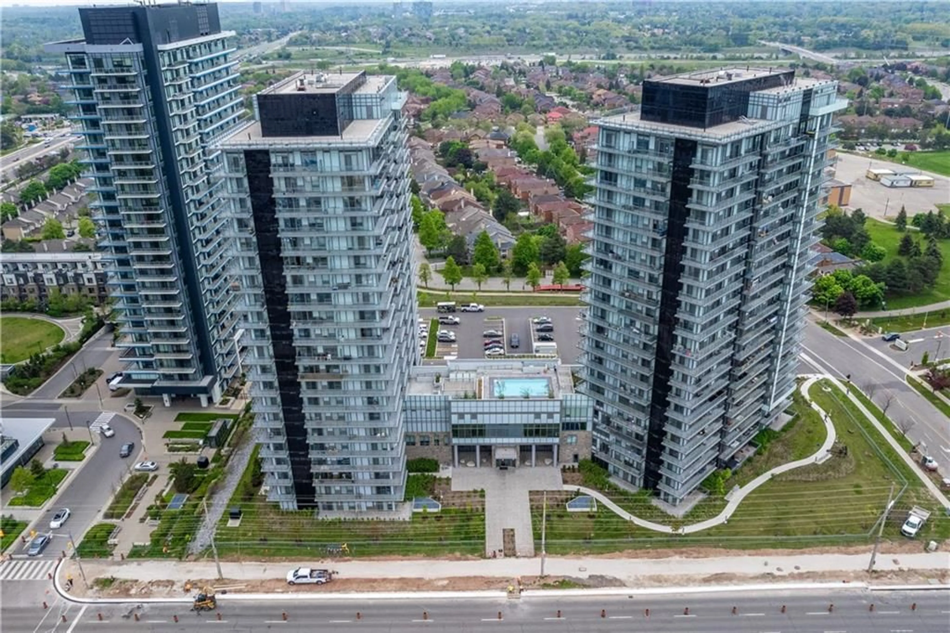4675 Metcalfe Ave Ave #107, Mississauga, Ontario L5M 4N7
Contact us about this property
Highlights
Estimated ValueThis is the price Wahi expects this property to sell for.
The calculation is powered by our Instant Home Value Estimate, which uses current market and property price trends to estimate your home’s value with a 90% accuracy rate.Not available
Price/Sqft$772/sqft
Est. Mortgage$2,572/mo
Maintenance fees$632/mo
Tax Amount (2024)$2,963/yr
Days On Market61 days
Description
Welcome to this exquisite 2-bedroom suite at Erin Square, where elegance meets comfort. With two full baths and soaring 9-foot ceilings throughout, this residence is designed for modern living. Enjoy the convenience of a dedicated parking space and locker, along with a spacious terrace that seamlessly extends your living area outdoors. Sunlight pours in from every angle, highlighting the stunning wide plank flooring. The contemporary kitchen boasts stainless steel appliances and sleek quartz countertops, perfect for culinary enthusiasts. Situated in the heart of Erin Mills, you'll be just steps away from the vibrant shops and dining options at Erin Mills Town Centre, top-rated schools, Credit Valley Hospital, and easy access to highways 403, 401, and 407. This community offers exceptional amenities, including a 24-hour concierge, a rooftop outdoor pool and terrace, a children's playground, a pet wash station, and inviting guest suites. Experience a lifestyle of luxury and convenience at Erin Square!
Property Details
Interior
Features
Main Floor
Living Room
3.86 x 3.28Dining Room
3.86 x 3.28Kitchen
3.28 x 3.28Bedroom Primary
2.95 x 2.79Exterior
Features
Parking
Garage spaces 1
Garage type -
Other parking spaces 0
Total parking spaces 1
Condo Details
Amenities
Fitness Center, Party Room, Pool, Roof Deck, Parking
Inclusions
Get up to 1% cashback when you buy your dream home with Wahi Cashback

A new way to buy a home that puts cash back in your pocket.
- Our in-house Realtors do more deals and bring that negotiating power into your corner
- We leverage technology to get you more insights, move faster and simplify the process
- Our digital business model means we pass the savings onto you, with up to 1% cashback on the purchase of your home
