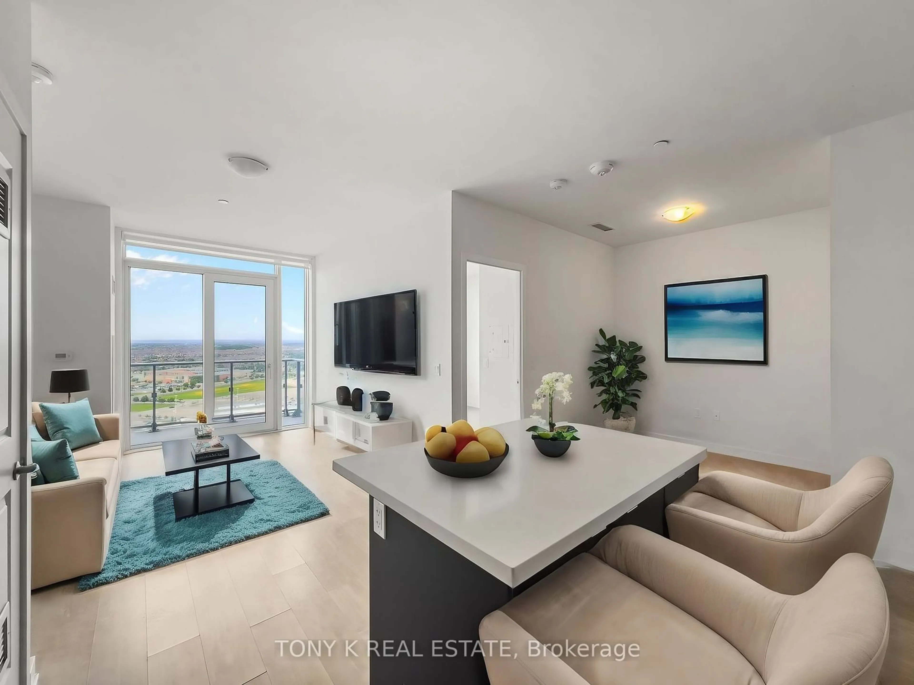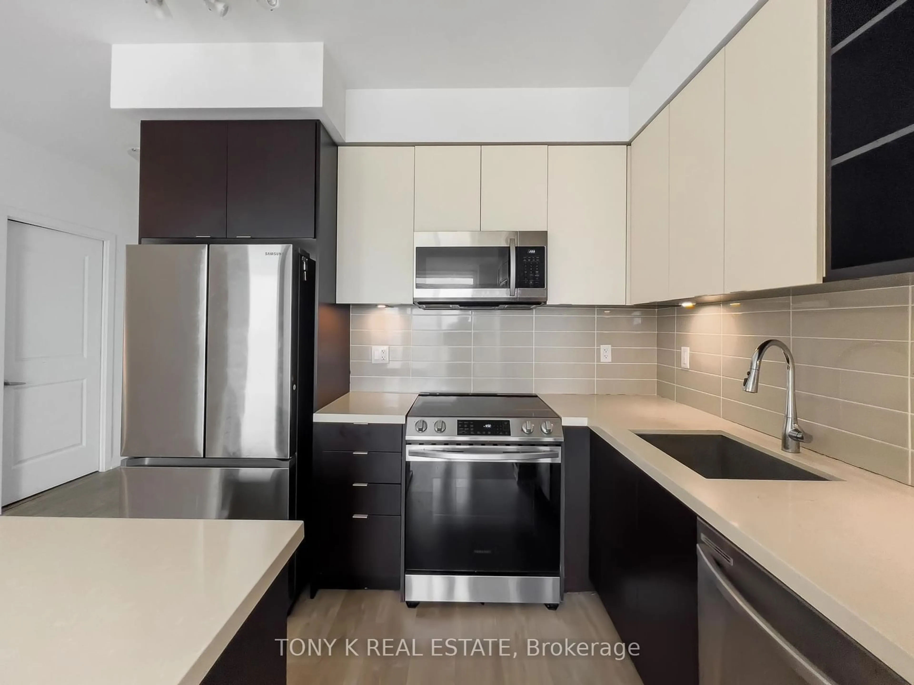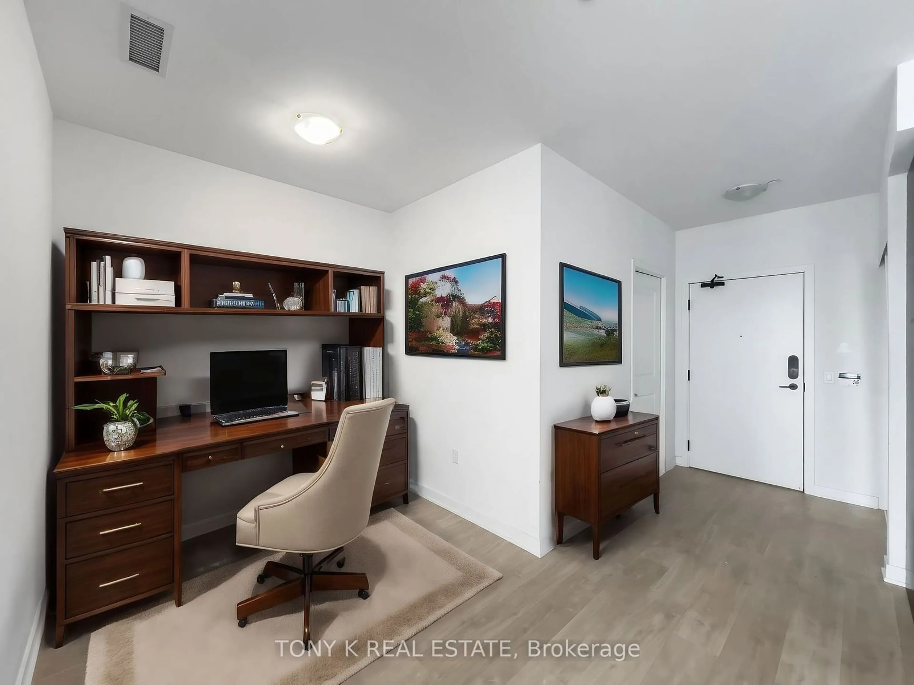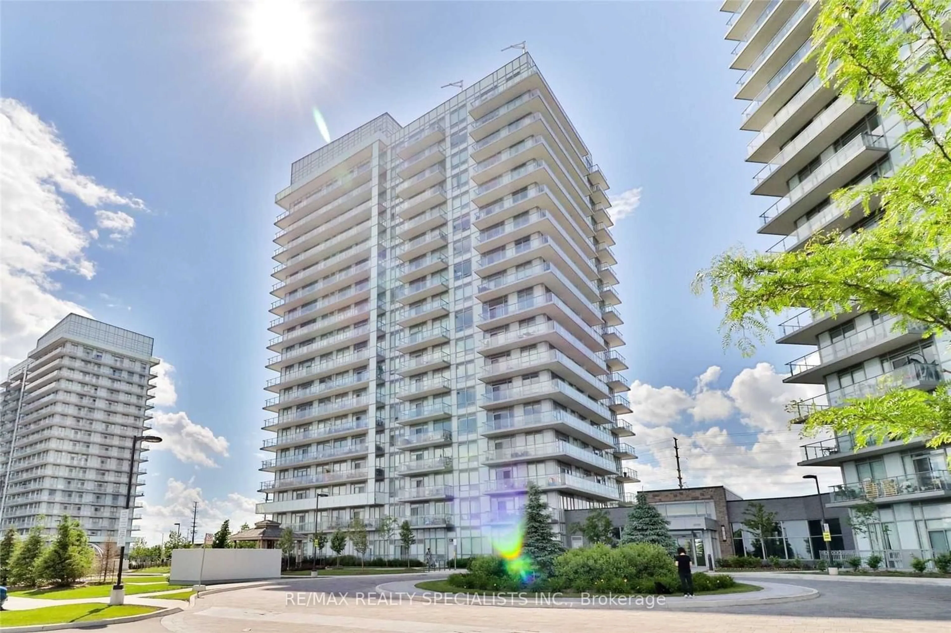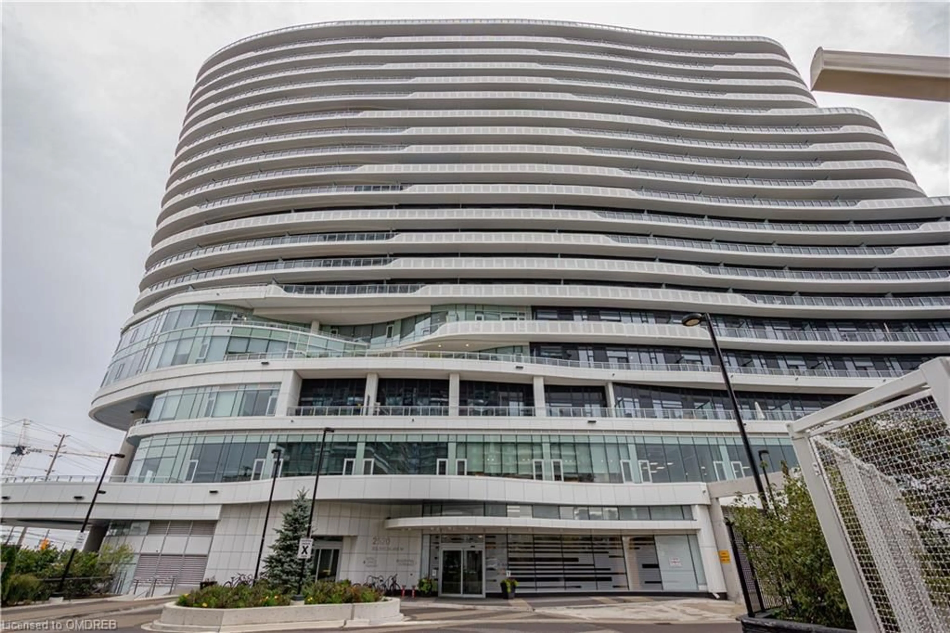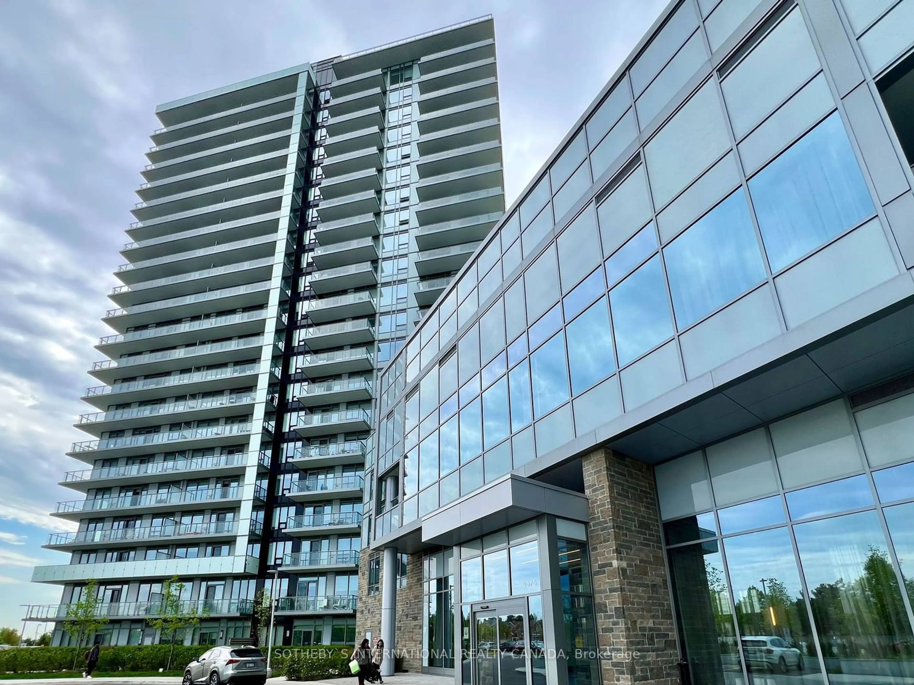4655 Metcalfe Ave #PH2201, Mississauga, Ontario L5M 0Z7
Contact us about this property
Highlights
Estimated ValueThis is the price Wahi expects this property to sell for.
The calculation is powered by our Instant Home Value Estimate, which uses current market and property price trends to estimate your home’s value with a 90% accuracy rate.$725,000*
Price/Sqft$874/sqft
Days On Market10 days
Est. Mortgage$3,178/mth
Maintenance fees$663/mth
Tax Amount (2024)$3,238/yr
Description
Welcome to urban luxury living in this stunning penthouse condo, nestled in the vibrant heart of Mississauga. This contemporary unit, less than 5 years old, offers 2 spacious bedrooms plus a versatile den, perfect for those who work remotely or for a small family seeking comfort and style.The expansive windows flood the interior with natural light, creating a warm and inviting ambiance throughout the day. The modern kitchen features sleek countertops and stainless steel appliances, making it a delight for cooking enthusiasts.Conveniently located just a short walk from Credit Valley Public School, this home ensures educational needs are met with ease. For shopping enthusiasts, Erin Mills Town Centre is a mere 4-minute stroll away, offering a diverse range of shops, restaurants, and entertainment options.Commuting is effortless with close proximity to Erin Mills Station and quick access to Highway 403, providing easy connections to Toronto and beyond. Additionally, Square One Shopping Centre is just a 10-minute drive away, offering an extensive array of retail outlets and amenities.Residents will appreciate the condo's amenities, including a fitness centre, party room, and concierge services, ensuring both comfort and convenience at your doorstep.
Property Details
Interior
Features
Main Floor
Living
4.88 x 3.05Combined W/Dining
Dining
4.88 x 3.05Combined W/Living
Kitchen
3.02 x 2.44Prim Bdrm
3.35 x 2.74Exterior
Features
Parking
Garage spaces 1
Garage type Underground
Other parking spaces 0
Total parking spaces 1
Condo Details
Amenities
Concierge, Gym, Outdoor Pool, Party/Meeting Room, Recreation Room, Rooftop Deck/Garden
Inclusions
Property History
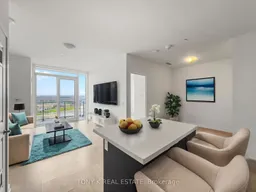 15
15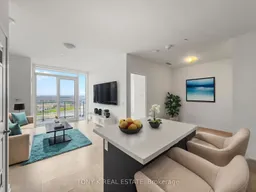 15
15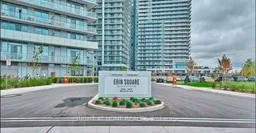 14
14Get up to 1% cashback when you buy your dream home with Wahi Cashback

A new way to buy a home that puts cash back in your pocket.
- Our in-house Realtors do more deals and bring that negotiating power into your corner
- We leverage technology to get you more insights, move faster and simplify the process
- Our digital business model means we pass the savings onto you, with up to 1% cashback on the purchase of your home
