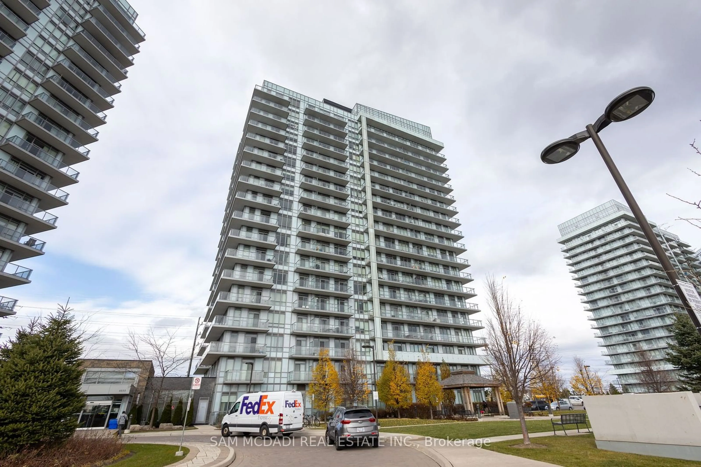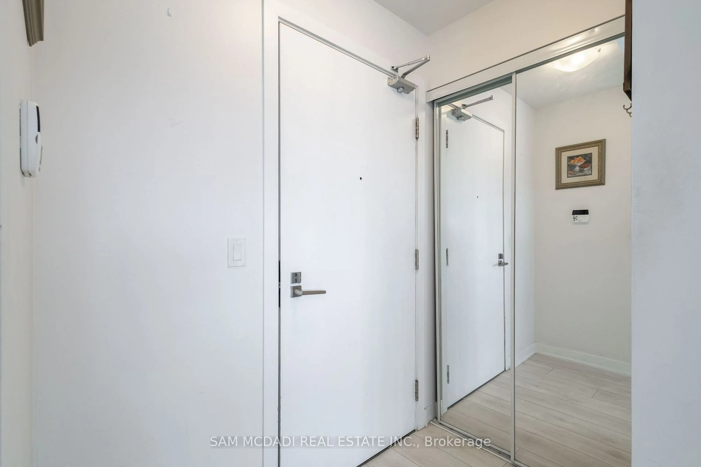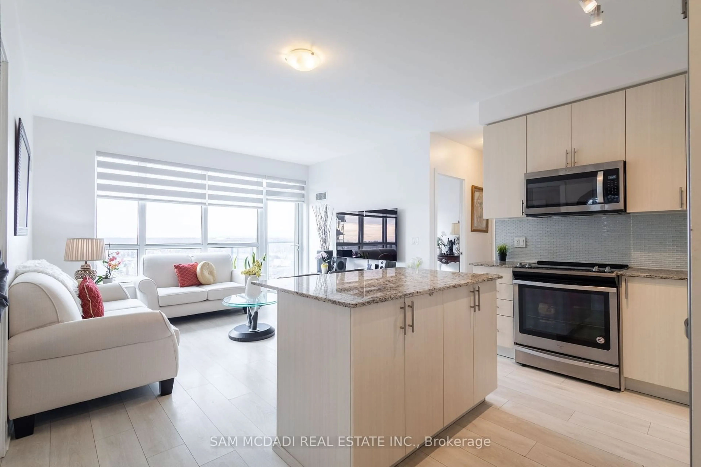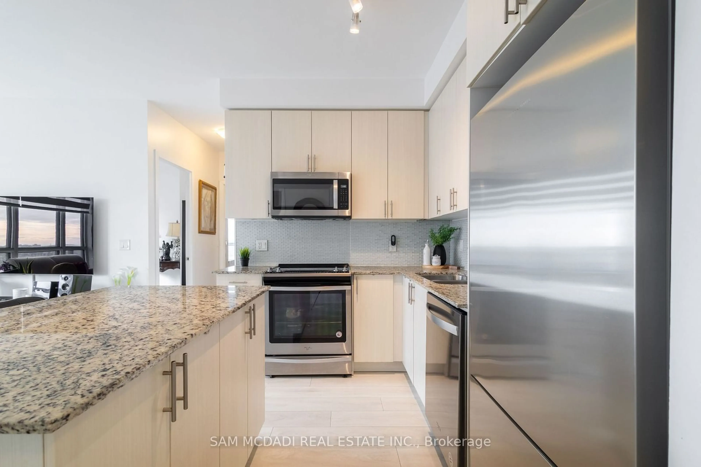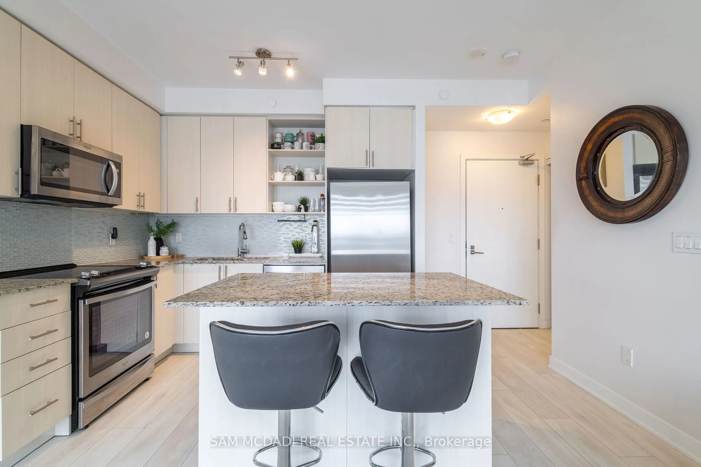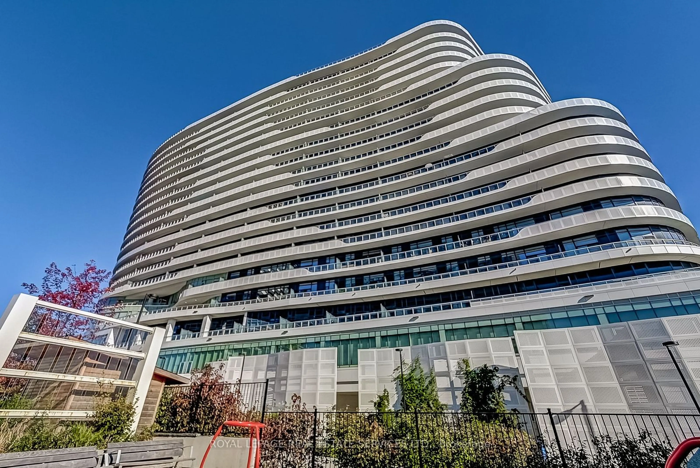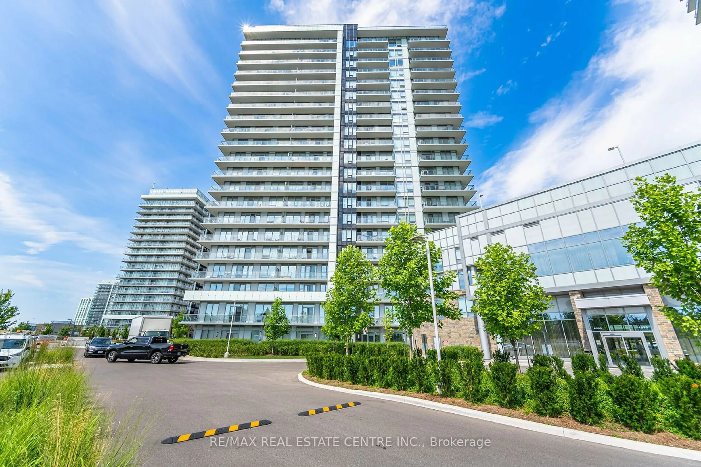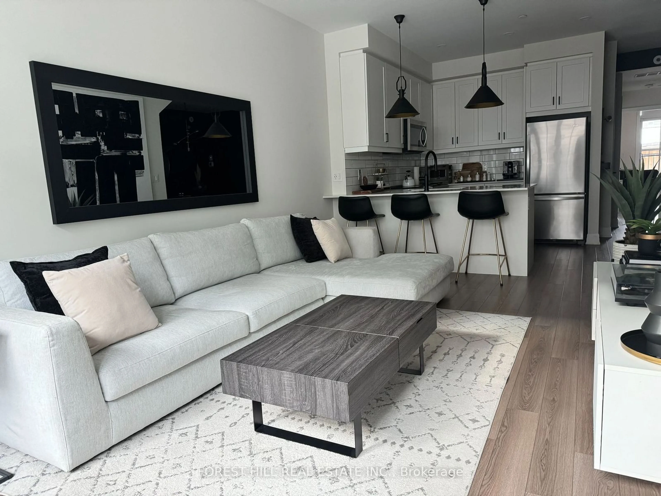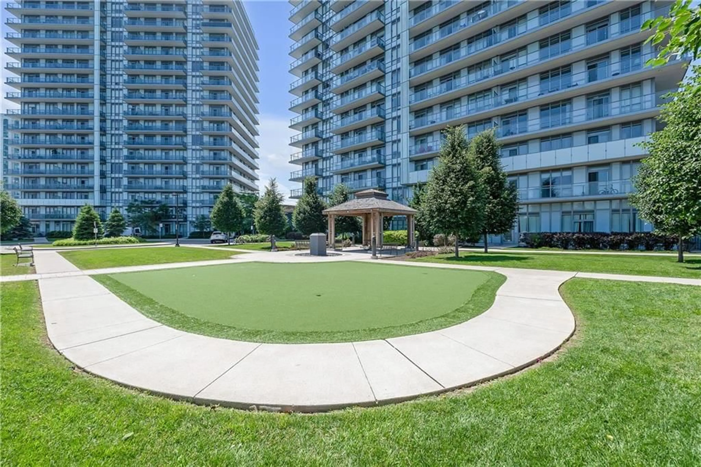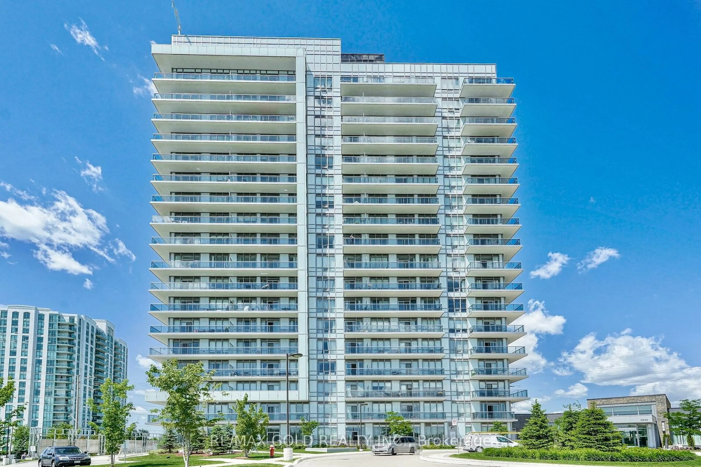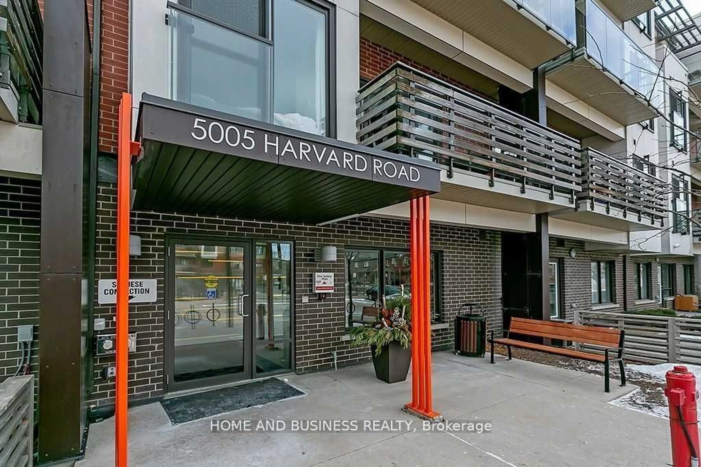4655 Glen Erin Dr #1708, Mississauga, Ontario L5M 0Z1
Contact us about this property
Highlights
Estimated ValueThis is the price Wahi expects this property to sell for.
The calculation is powered by our Instant Home Value Estimate, which uses current market and property price trends to estimate your home’s value with a 90% accuracy rate.Not available
Price/Sqft$843/sqft
Est. Mortgage$3,431/mo
Maintenance fees$691/mo
Tax Amount (2023)$3,659/yr
Days On Market72 days
Description
Discover the ultimate in urban living with this exceptional 3 bedroom 2 full bathroom corner unit nestled in the heart of Erin Mills. This bright & airy suite boasts an abundance of natural light, sleek modern finishes, & a functional layout perfect for entertaining and everyday living, making it ideal for growing families, professionals seeking extra space or investors. Key features include a spacious kitchen with a large island, stone countertops, S/S appliances & ample cabinetry space, perfect for food preparation & social gatherings. This rare corner unit boasts a large wrap-around balcony with stunning unobstructed views, & access from the main living area & 2 of the 3 spacious bedrooms. The primary bedroom features a private ensuite bathroom & walk-in closet. The living area seamlessly transitions from room to room, offering the perfect blend of convenience and comfort. Enjoy the luxury of being located in one of Mississaugas most desirable areas just minutes from great schools, shopping, parks, community centers, recreational facilities, public transit, highways + Erin Mills Go Station, & much more! **EXTRAS** 9" Smooth Ceiling, Wide Plank Laminate Throughout, S/S Stove, Fridge, B/I Dishwasher, B/I Microwave, Stone Countertop, Stacked Front Load Washer & Dryer, Tiles in Bathrooms
Property Details
Interior
Features
Main Floor
Living
4.18 x 4.01W/O To Balcony / Open Concept / Combined W/Dining
Dining
4.18 x 4.01Combined W/Library / Laminate / Open Concept
Kitchen
4.08 x 2.29Stone Counter / Stainless Steel Appl / Centre Island
2nd Br
4.53 x 3.98W/O To Balcony / Large Window / Closet
Exterior
Features
Parking
Garage spaces 1
Garage type Underground
Other parking spaces 0
Total parking spaces 1
Condo Details
Amenities
Bike Storage, Concierge, Exercise Room, Gym, Indoor Pool, Party/Meeting Room
Inclusions
Property History
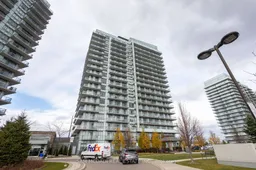 32
32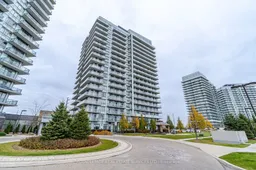
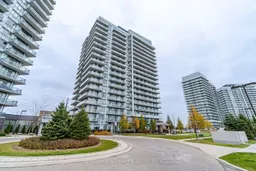
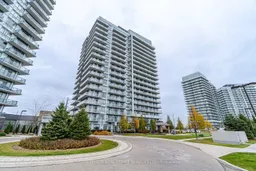
Get up to 1% cashback when you buy your dream home with Wahi Cashback

A new way to buy a home that puts cash back in your pocket.
- Our in-house Realtors do more deals and bring that negotiating power into your corner
- We leverage technology to get you more insights, move faster and simplify the process
- Our digital business model means we pass the savings onto you, with up to 1% cashback on the purchase of your home
