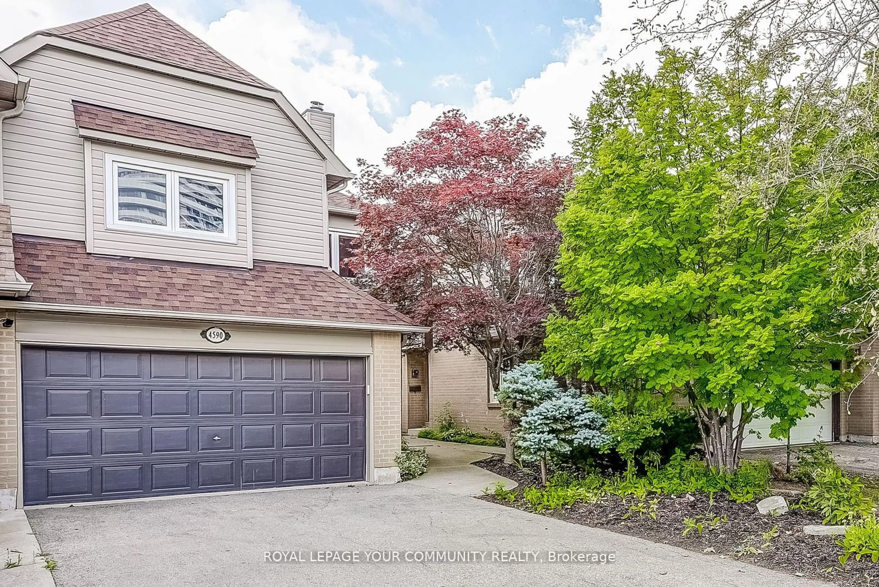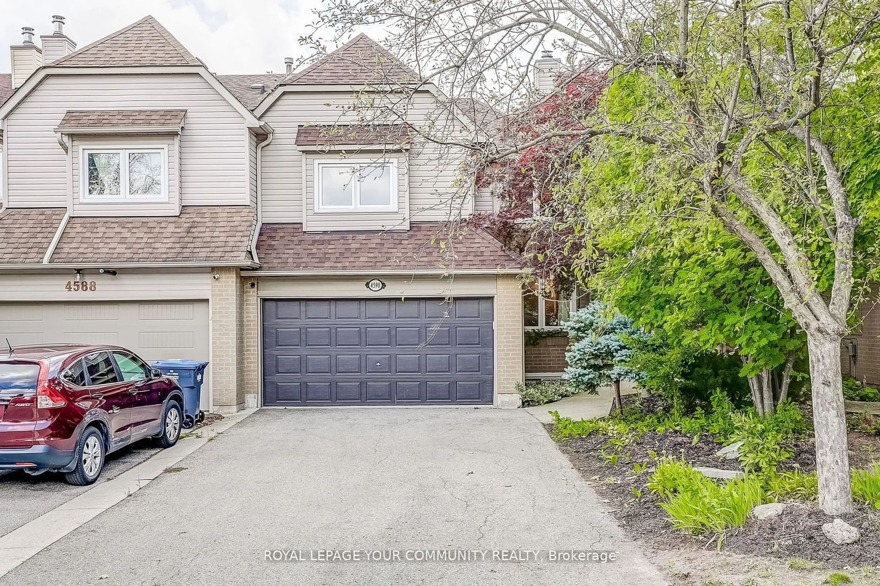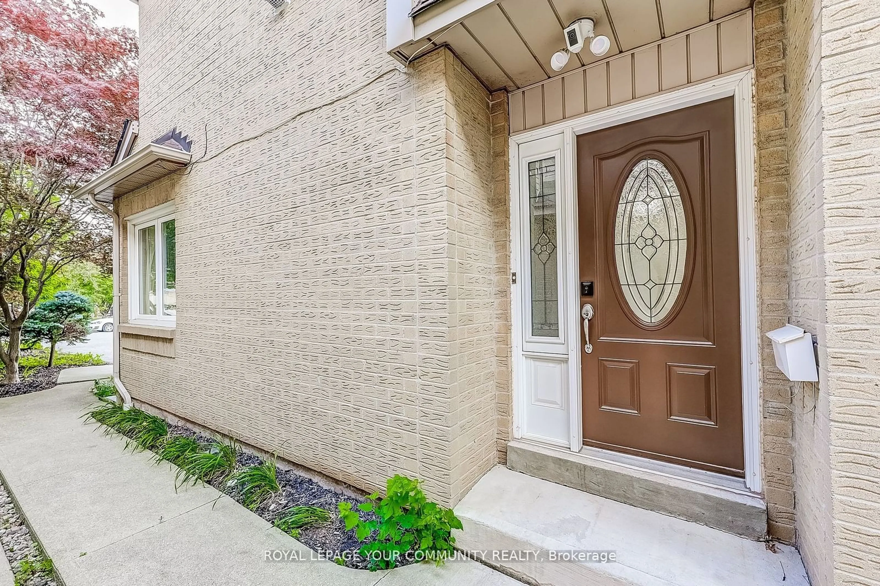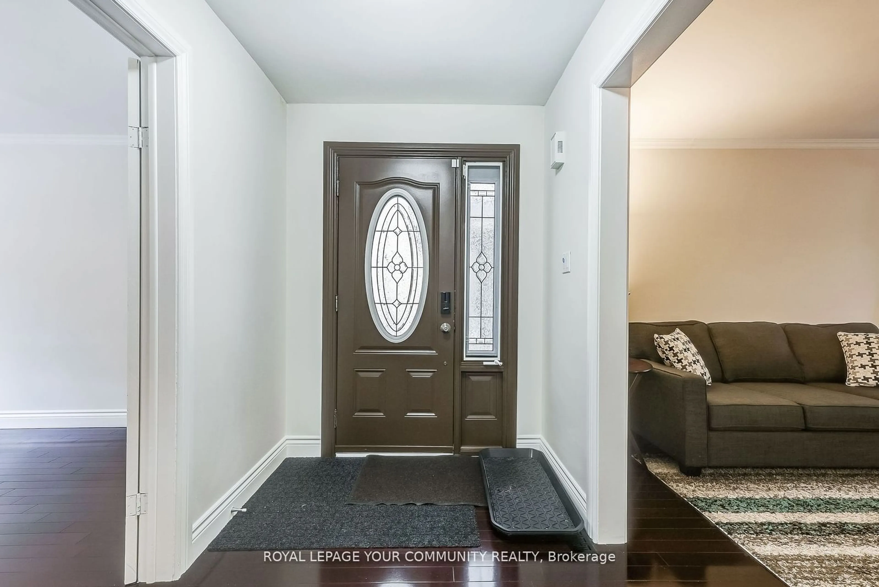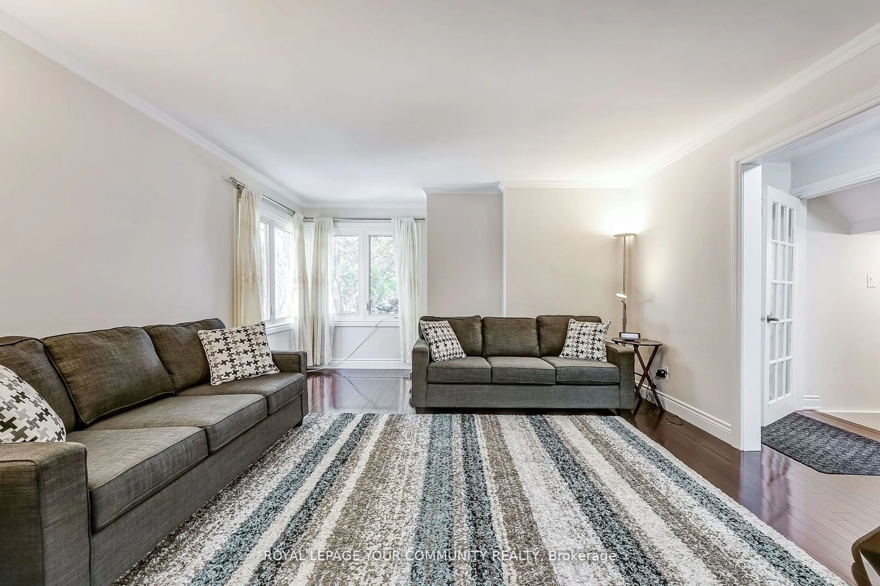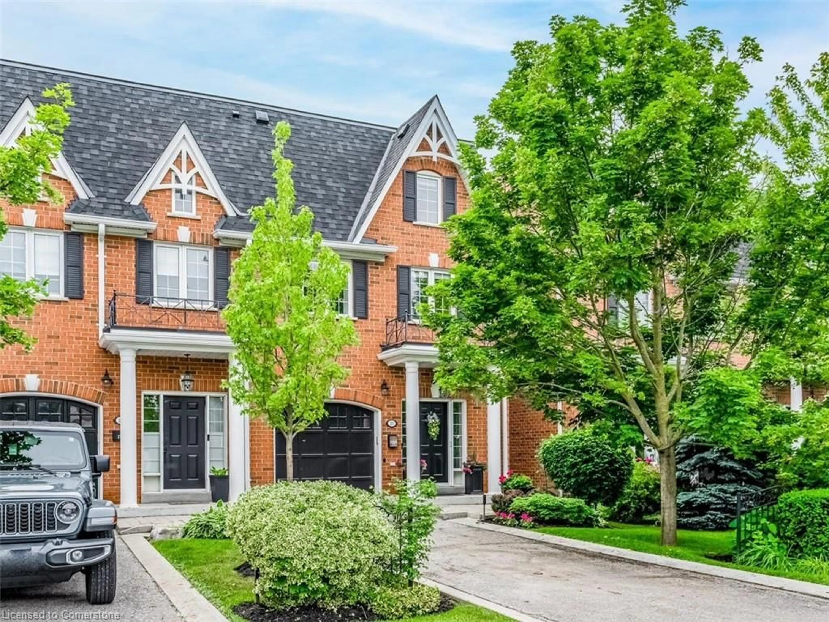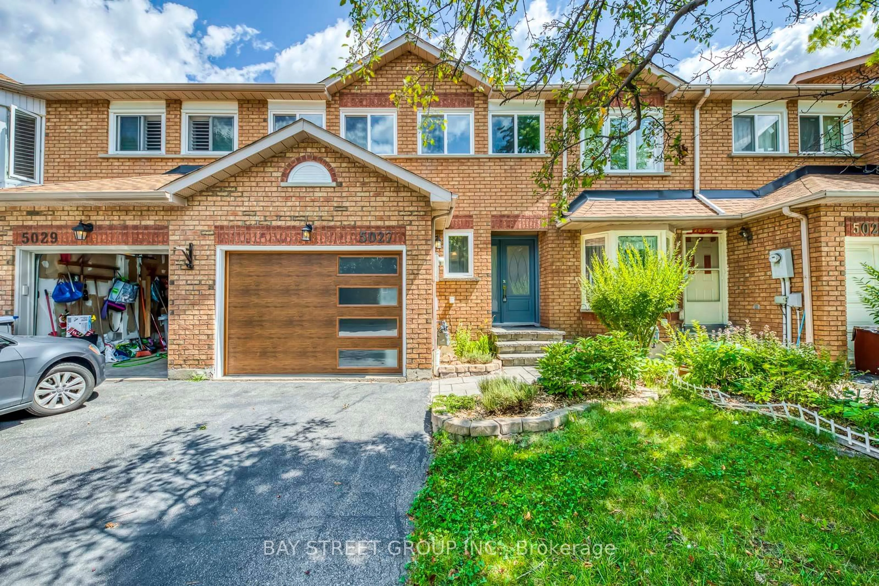4590 Bay Villa Ave, Mississauga, Ontario L5M 4N6
Contact us about this property
Highlights
Estimated ValueThis is the price Wahi expects this property to sell for.
The calculation is powered by our Instant Home Value Estimate, which uses current market and property price trends to estimate your home’s value with a 90% accuracy rate.Not available
Price/Sqft$571/sqft
Est. Mortgage$5,454/mo
Tax Amount (2023)$5,289/yr
Days On Market107 days
Description
Well maintained move-in ready freehold townhouse located in highly desirable Central Erin Mills featuring 2,915 SF of total living area (2,069 SF above grade + 846 SF bsmt) makes this home ideal for growing families. Open-concept kitchen upgraded with elegant granite countertops, modern cabinets, stainless steel appliances, designer backsplash and large centre island with two walkouts to private backyard, creating a fantastic opportunity for easy entertaining with ample room for BBQing and enjoying the outdoors. Gleaming hardwood floors throughout main and second floors. Generous master retreat with ample storage features a multi-functional space, perfect for a home office or sitting area, and spa-like ensuite bath with heated floors, soaker tub and separate shower. Functional finished basement with kitchen, bedroom and full bath ideal for an in-law or nanny suite. Walking distance to Credit Valley Hospital, Erin Mills Town centre, Hwy 403, UTM and more.
Property Details
Interior
Features
Main Floor
Kitchen
3.04 x 5.11Hardwood Floor / Stainless Steel Appl / W/O To Deck
Dining
4.07 x 4.70Hardwood Floor / Combined W/Kitchen / W/O To Patio
Living
4.28 x 4.98Hardwood Floor / Large Window / Crown Moulding
Exterior
Features
Parking
Garage spaces 2
Garage type Built-In
Other parking spaces 4
Total parking spaces 6
Get up to 1% cashback when you buy your dream home with Wahi Cashback

A new way to buy a home that puts cash back in your pocket.
- Our in-house Realtors do more deals and bring that negotiating power into your corner
- We leverage technology to get you more insights, move faster and simplify the process
- Our digital business model means we pass the savings onto you, with up to 1% cashback on the purchase of your home
