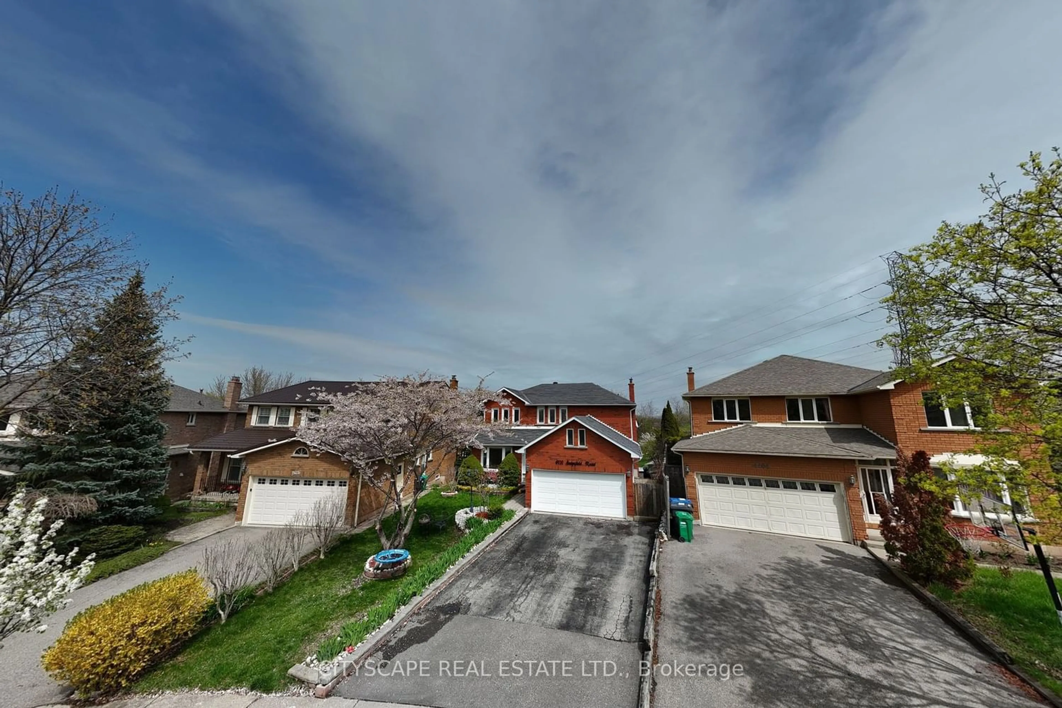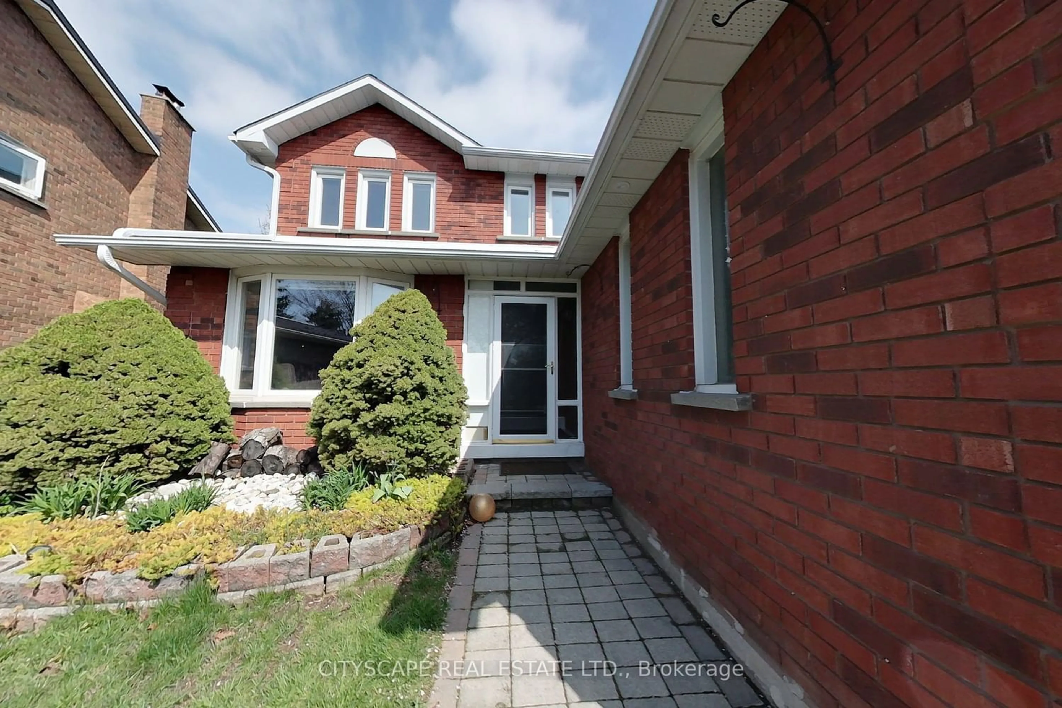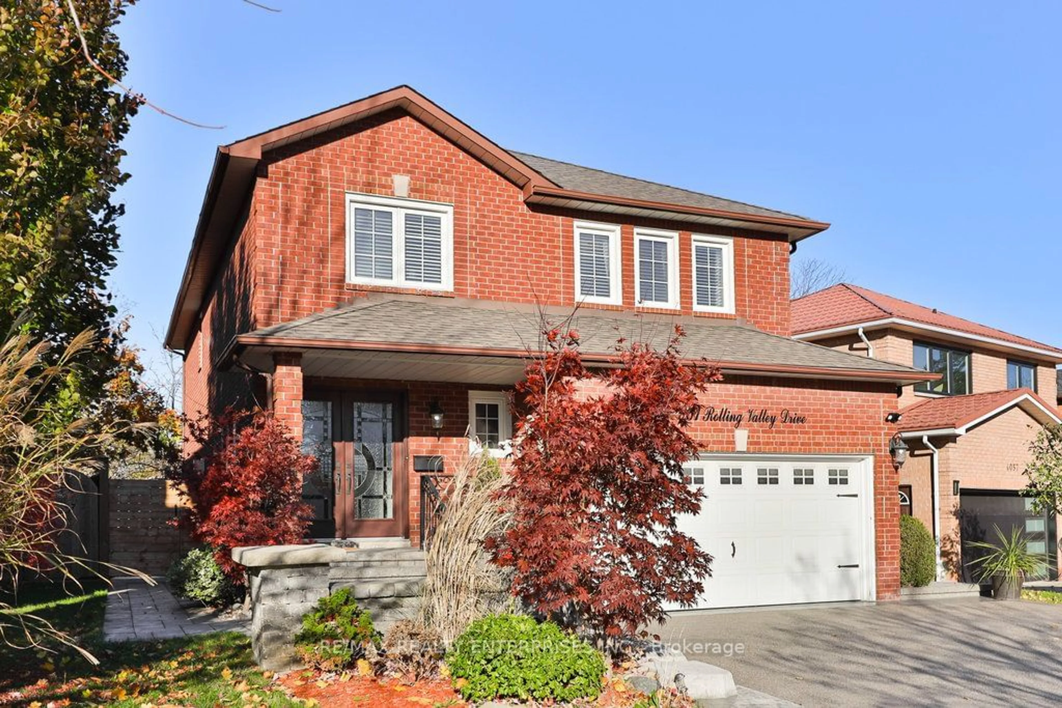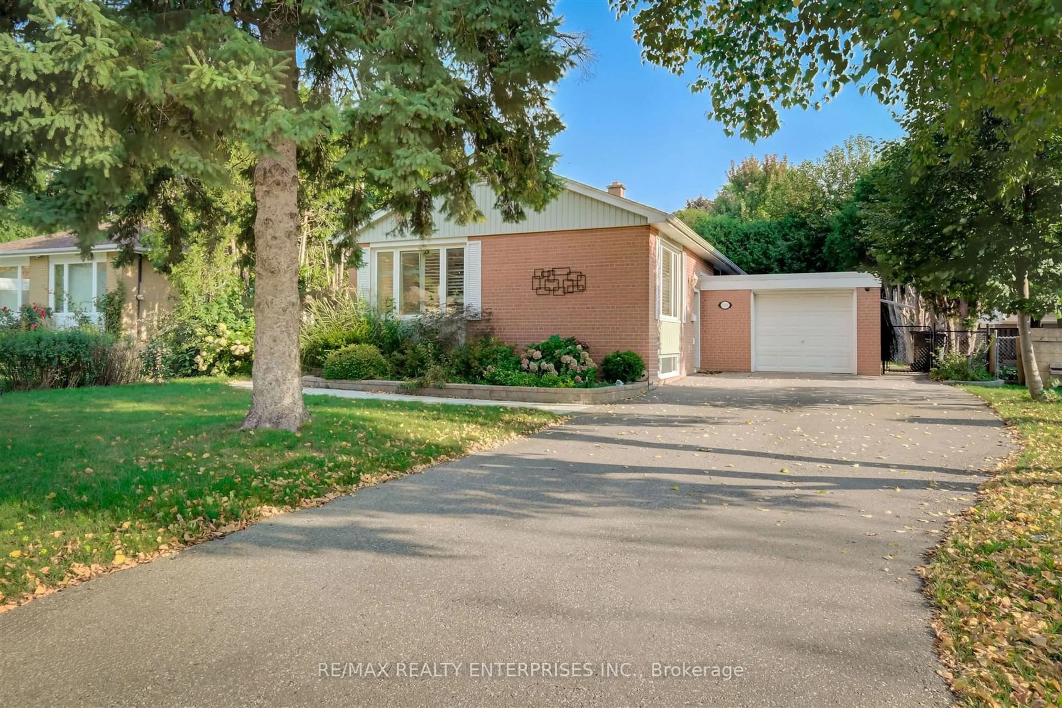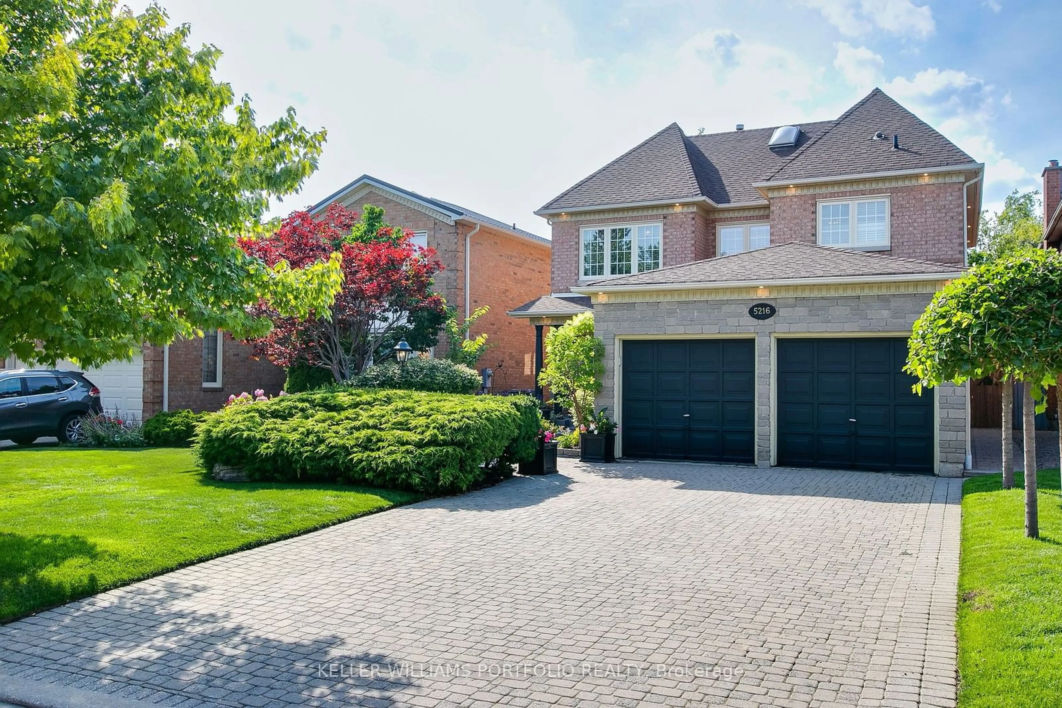4400 Sedgefield Rd, Mississauga, Ontario L5M 3B4
Contact us about this property
Highlights
Estimated ValueThis is the price Wahi expects this property to sell for.
The calculation is powered by our Instant Home Value Estimate, which uses current market and property price trends to estimate your home’s value with a 90% accuracy rate.Not available
Price/Sqft-
Est. Mortgage$7,296/mo
Tax Amount (2023)$8,093/yr
Days On Market190 days
Description
Gorgeous Executive Home In Desirable PRESITIGIOUS THE CHASE NEIGHBOURHOOD, No Homes Behind Lots Of Natural Light whole day. Grand open ceiling Foyer With A Scarlett O'Hara Staircase, 2,981 Sq Ft (Mpac) with more than 1300Sqft Walk Out Finished Basement has 2 BR , 3P Bath, Kitchen and spacious Rec. & Dining Rooms. Kitchen Is A Chef's Dream! Fully renovated Open Concept Layout with a Cozy Family Rm, W/O To Large Deck overlooking an Amazing Backyard, like a Private Resort-Style Green v Large Garden excellent for parties and weddings. Main Level Has Combined Living/Dining Rm & Office, Laundry Rm, Location Location close to SCHOOLS JOHN FRAIZER & GONZAGA, UTM University, MILLS TOWN CENTRE MALL, COMMUNITY CENTRES, PLACES OF WORSHIP, PARKS & Credit Valley HOSPITAL, EASY ACCESS TO HWY'S 401, 403, 407 & PUBLIC TRANSIT & GO TRANSIT. Show It with Confidence
Property Details
Interior
Features
Ground Floor
Living
5.40 x 3.32Open Concept / Picture Window / Hardwood Floor
Dining
4.50 x 3.32Combined W/Living / Picture Window / Hardwood Floor
Kitchen
7.15 x 3.18Stainless Steel Appl / W/O To Deck / Granite Counter
Office
3.34 x 3.25Separate Rm / Picture Window / Hardwood Floor
Exterior
Features
Parking
Garage spaces 1.5
Garage type Other
Other parking spaces 4
Total parking spaces 5
Property History
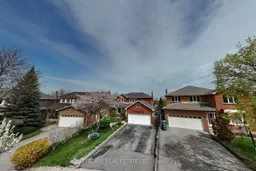 21
21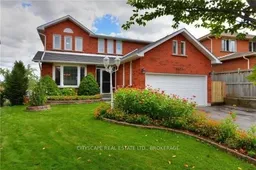 6
6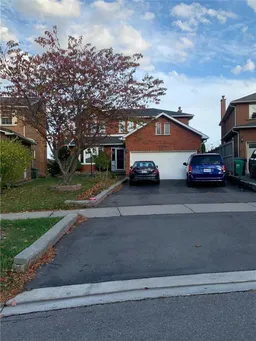 13
13Get up to 1.5% cashback when you buy your dream home with Wahi Cashback

A new way to buy a home that puts cash back in your pocket.
- Our in-house Realtors do more deals and bring that negotiating power into your corner
- We leverage technology to get you more insights, move faster and simplify the process
- Our digital business model means we pass the savings onto you, with up to 1.5% cashback on the purchase of your home
