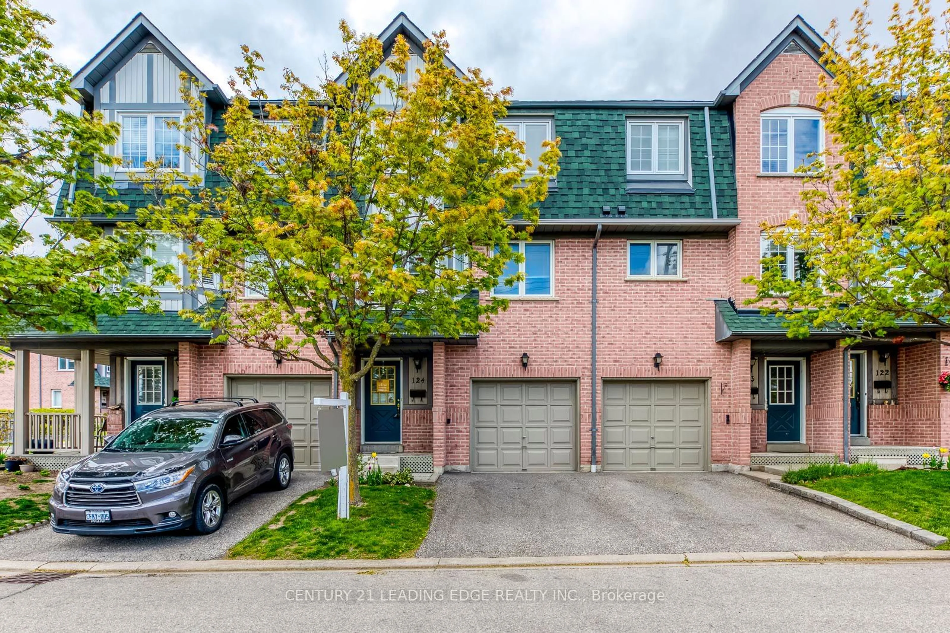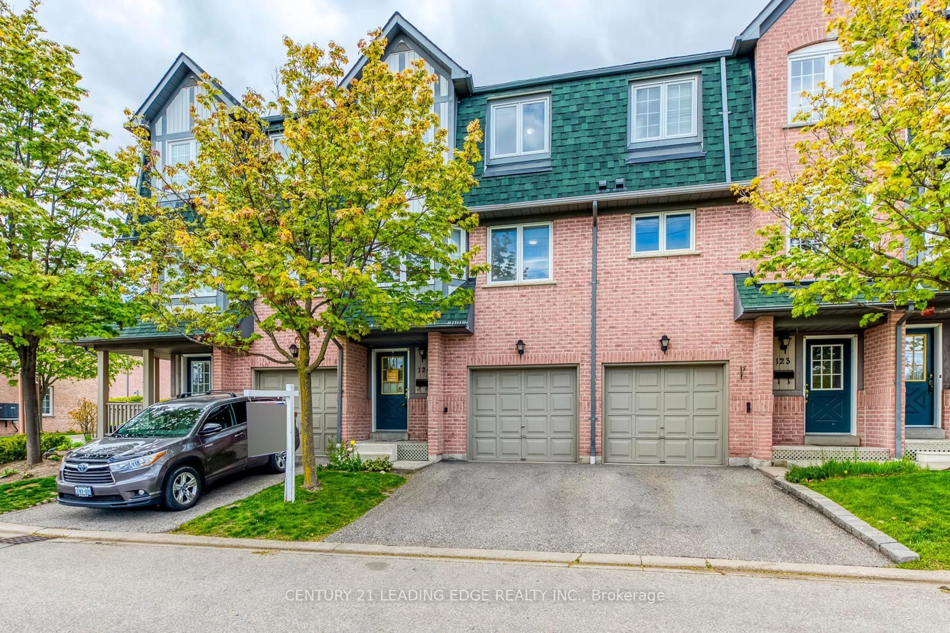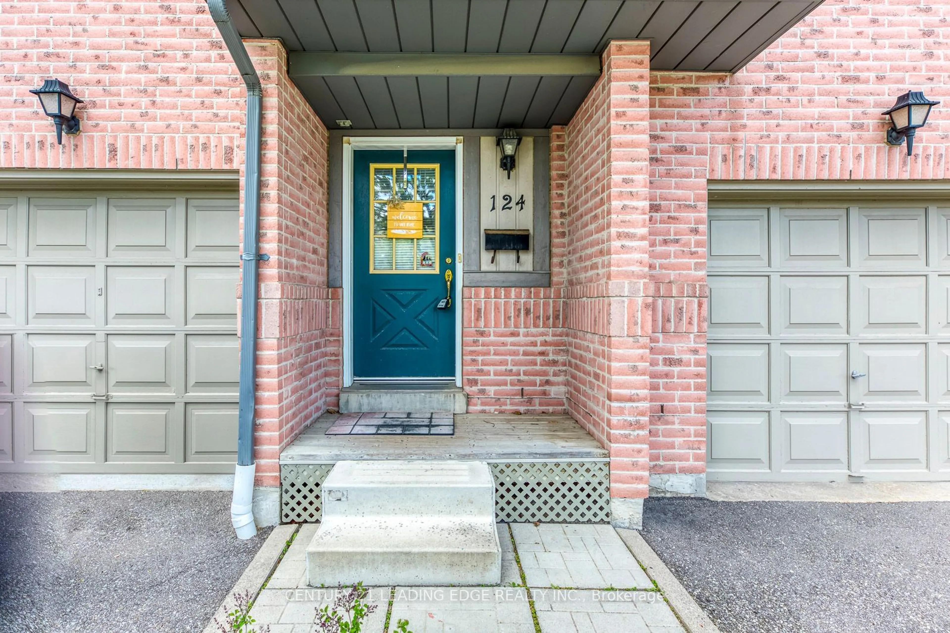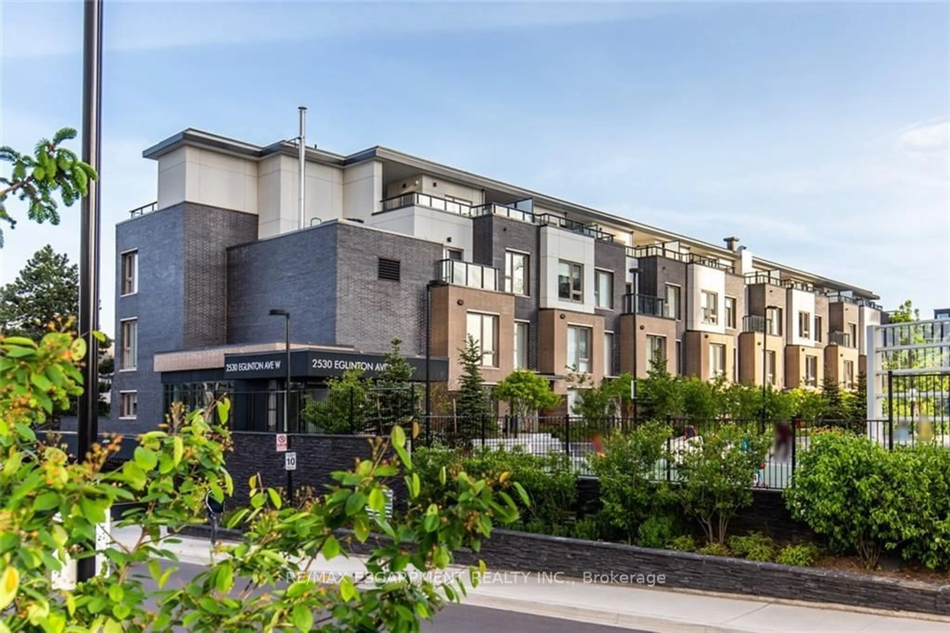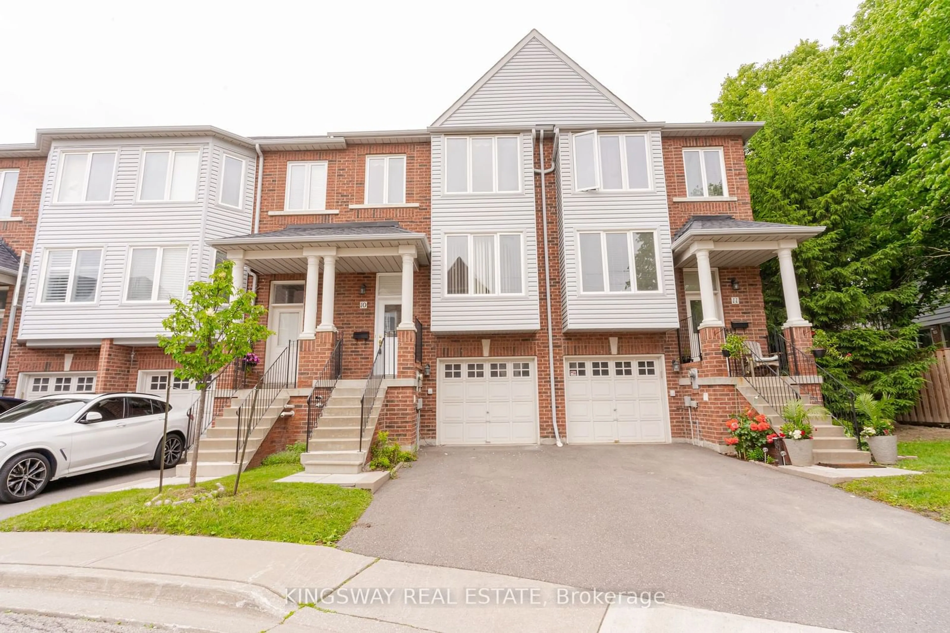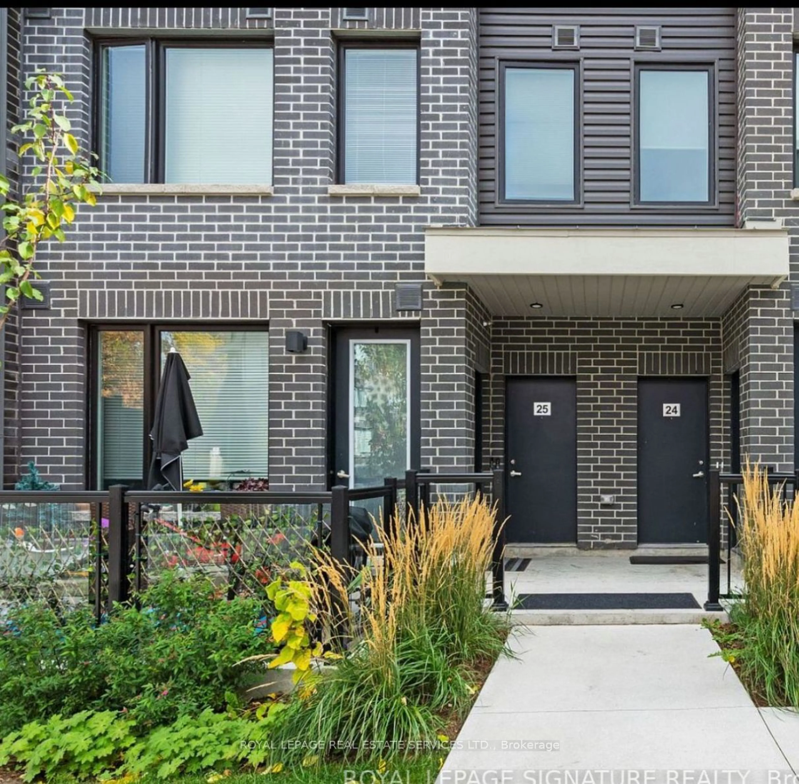2945 Thomas St #124, Mississauga, Ontario L5M 6C1
Contact us about this property
Highlights
Estimated ValueThis is the price Wahi expects this property to sell for.
The calculation is powered by our Instant Home Value Estimate, which uses current market and property price trends to estimate your home’s value with a 90% accuracy rate.$824,000*
Price/Sqft$618/sqft
Est. Mortgage$3,431/mth
Maintenance fees$492/mth
Tax Amount (2024)$3,749/yr
Days On Market19 days
Description
Bright and Spacious Living in an excellent location! This 3 + 1 Bedroom Townhome Has Been Beautifully Maintained. Features a Large Eat-In Kitchen. Walk-Out To Deck(Bbq's Allowed!)Hardwood Floors & Huge Open Concept Family Room with Big Windows Perfect for Entertaining Guests. Upstairs Features 3 Good Sized Bedrooms & a Semi Ensuite Bathroom. Lower Level Has A Living Room with Pot Lights, Storage, Samsung Washer/Dryer & a second Walk-Out to the Backyard Patio where you can relax and enjoy the peaceful green space!! Lower level may also be used as an additional bedroom if needed!! Ideal Location Close To Shopping, Transit, Schools, Major400 Hwy's. Great for End Users and Investors (high rental prices in this complex) Don't Miss this one!
Property Details
Interior
Features
Ground Floor
Living
3.83 x 3.18Pot Lights / Walk-Out
Exterior
Features
Parking
Garage spaces 1
Garage type Built-In
Other parking spaces 1
Total parking spaces 2
Condo Details
Inclusions
Property History
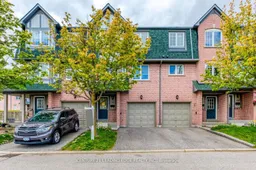 38
38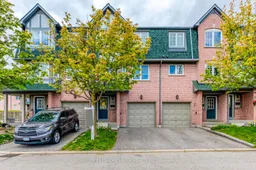 38
38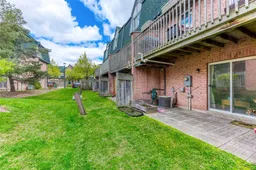 18
18Get up to 1% cashback when you buy your dream home with Wahi Cashback

A new way to buy a home that puts cash back in your pocket.
- Our in-house Realtors do more deals and bring that negotiating power into your corner
- We leverage technology to get you more insights, move faster and simplify the process
- Our digital business model means we pass the savings onto you, with up to 1% cashback on the purchase of your home
