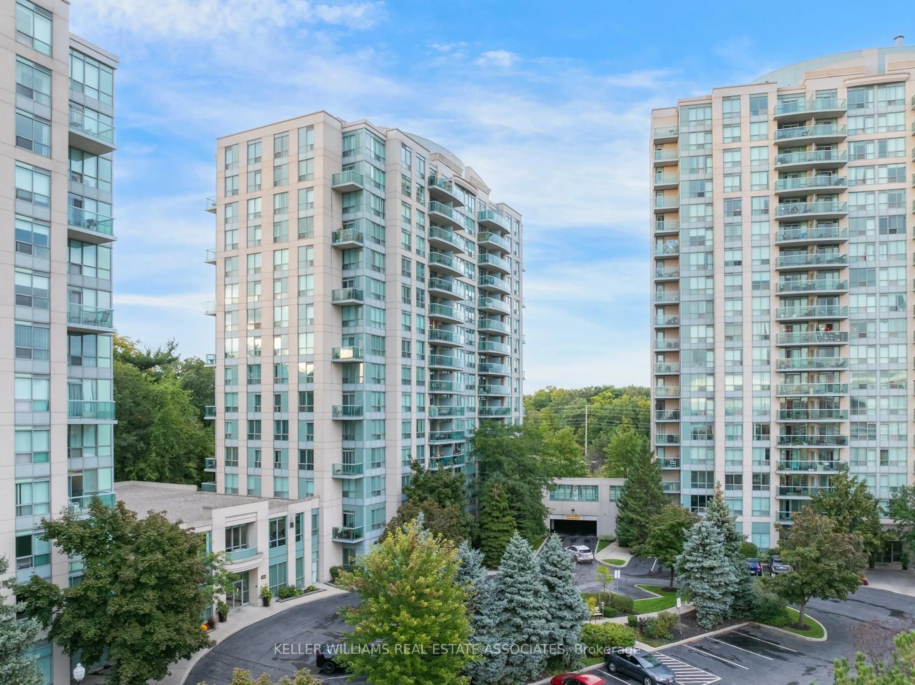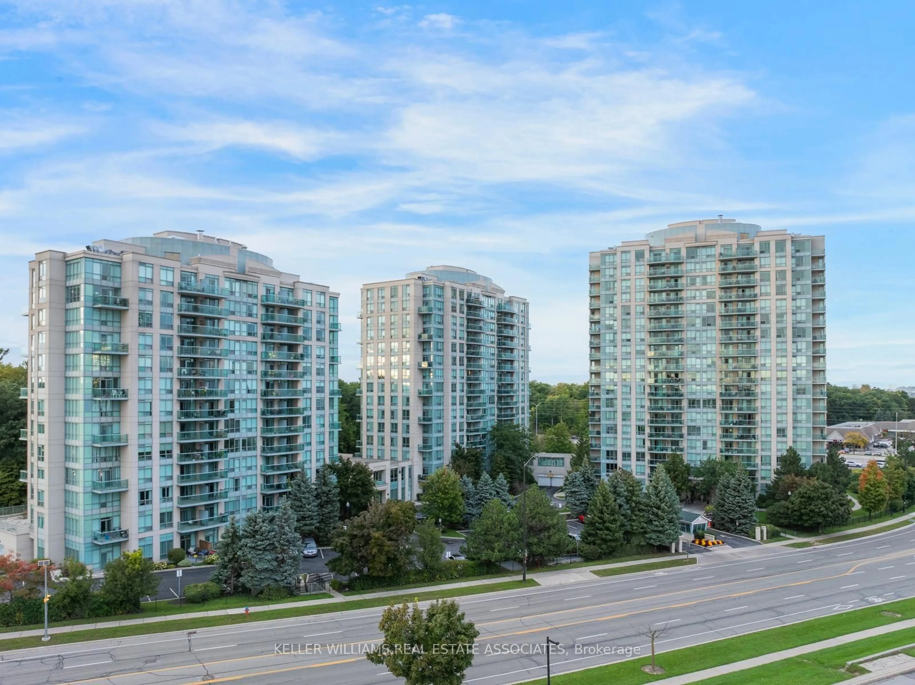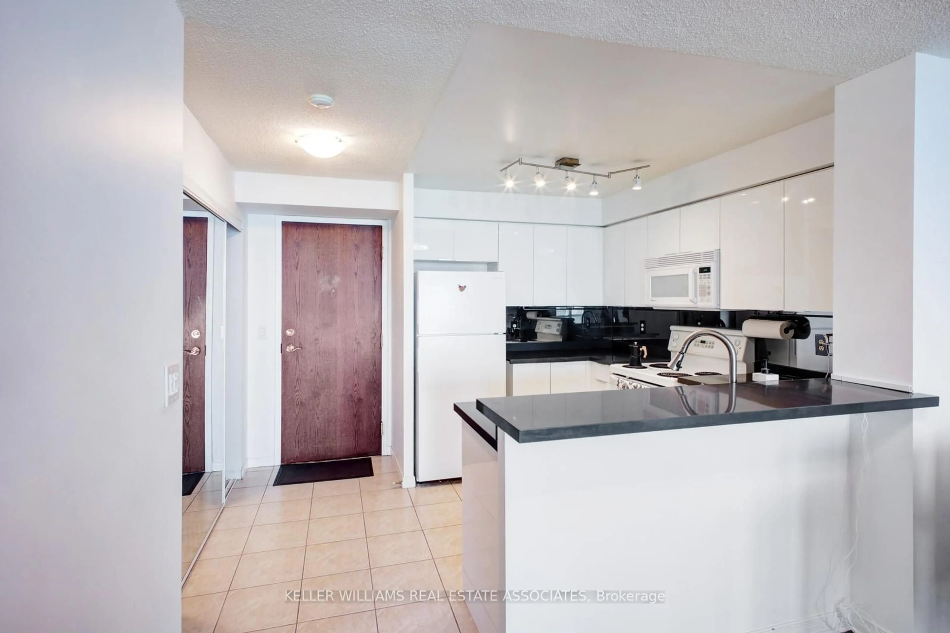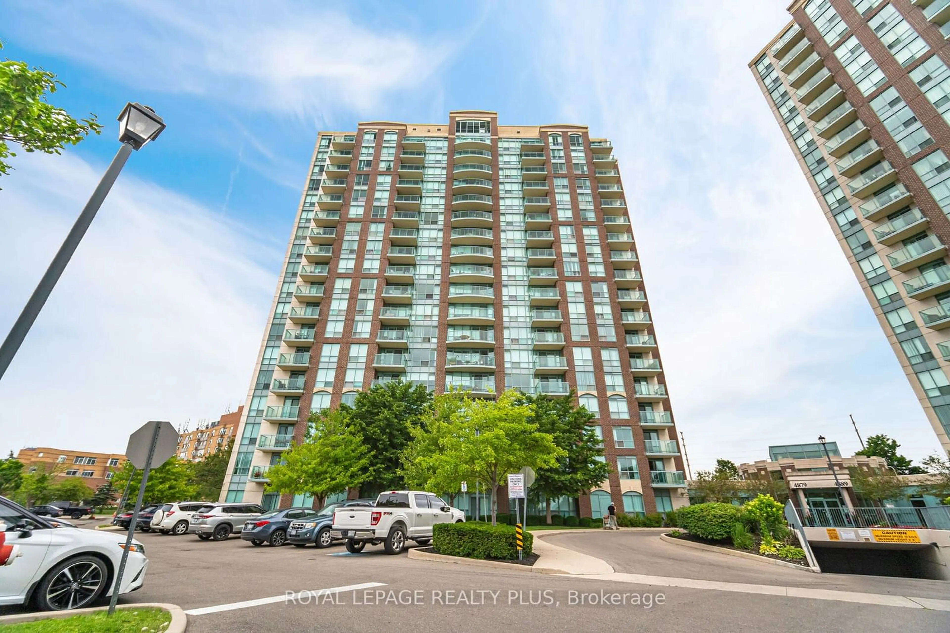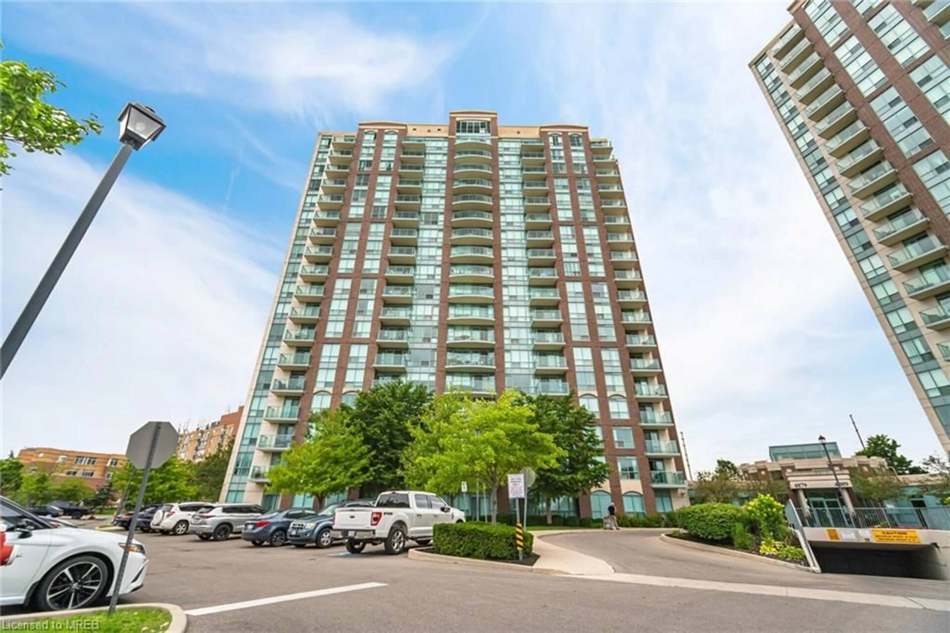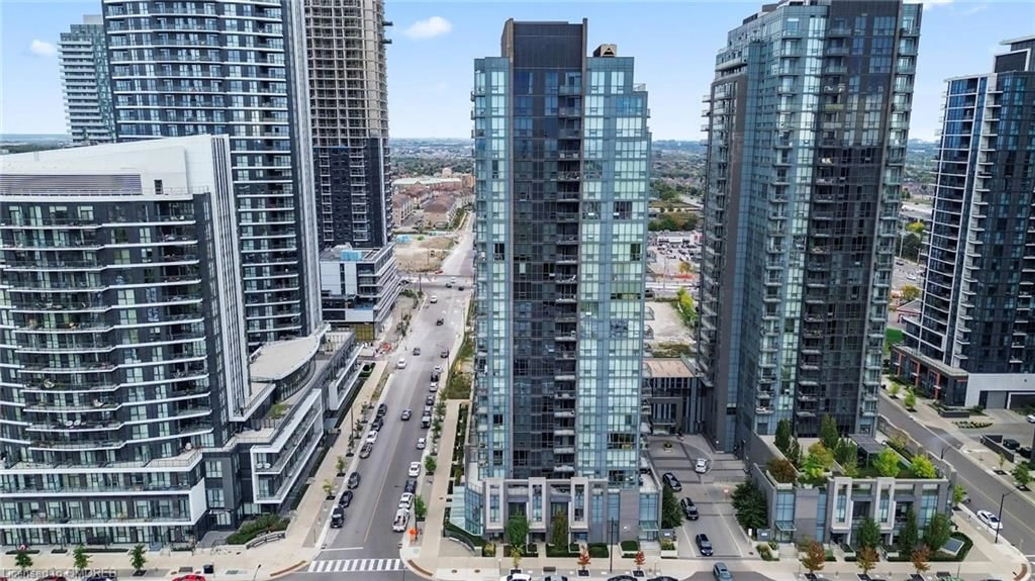2565 Erin Centre Blvd #1509, Mississauga, Ontario L5M 6Z8
Contact us about this property
Highlights
Estimated ValueThis is the price Wahi expects this property to sell for.
The calculation is powered by our Instant Home Value Estimate, which uses current market and property price trends to estimate your home’s value with a 90% accuracy rate.$626,000*
Price/Sqft$726/sqft
Est. Mortgage$2,641/mth
Maintenance fees$864/mth
Tax Amount (2024)$2,774/yr
Days On Market8 days
Description
Prime Location Alert! Urban oasis in the heart of Mississauga! This 2-bed, 2-bath condo offers unobstructed views in a vibrant community. The bright, open living space with a modern kitchen is perfect for entertaining or relaxing. Ideal for young professionals, downsizers, or anyone seeking a peaceful city retreat. The open-concept layout seamlessly connects the living, dining, and kitchen areas. The unit boasts oversized windows, ensuite washer/dryer (2023), new quartz countertops (2021), and an upgraded second washroom (2024). The primary bedroom features a 4-piece ensuite with a soaker tub. Forced air heating/cooling, and all-inclusive condo fees add to the comfort. Enjoy top-tier amenities: gym, indoor pool, sauna, hot tub, library, party room, gated security, outdoor tennis courts, and terrace. Conveniently located near Erin Mills Town Centre, parks, hospital, transit, highways, and top-ranked schools (John Fraser & St. Aloysius Gonzaga). Building is pet-friendly. Move-in ready!
Property Details
Interior
Features
Flat Floor
Kitchen
3.60 x 2.80Mirrored Closet / B/I Dishwasher / B/I Range
Living
5.70 x 3.40Balcony / Combined W/Dining / Hardwood Floor
Prim Bdrm
4.85 x 3.054 Pc Ensuite / W/I Closet / Hardwood Floor
2nd Br
3.85 x 2.70B/I Closet / Hardwood Floor
Exterior
Features
Parking
Garage spaces 1
Garage type Underground
Other parking spaces 0
Total parking spaces 1
Condo Details
Amenities
Gym, Indoor Pool, Party/Meeting Room, Sauna, Tennis Court, Visitor Parking
Inclusions
Property History
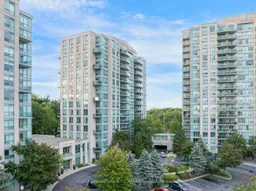 30
30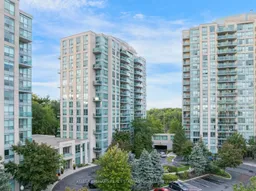 30
30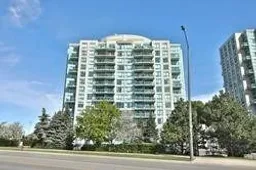 1
1Get up to 1% cashback when you buy your dream home with Wahi Cashback

A new way to buy a home that puts cash back in your pocket.
- Our in-house Realtors do more deals and bring that negotiating power into your corner
- We leverage technology to get you more insights, move faster and simplify the process
- Our digital business model means we pass the savings onto you, with up to 1% cashback on the purchase of your home
