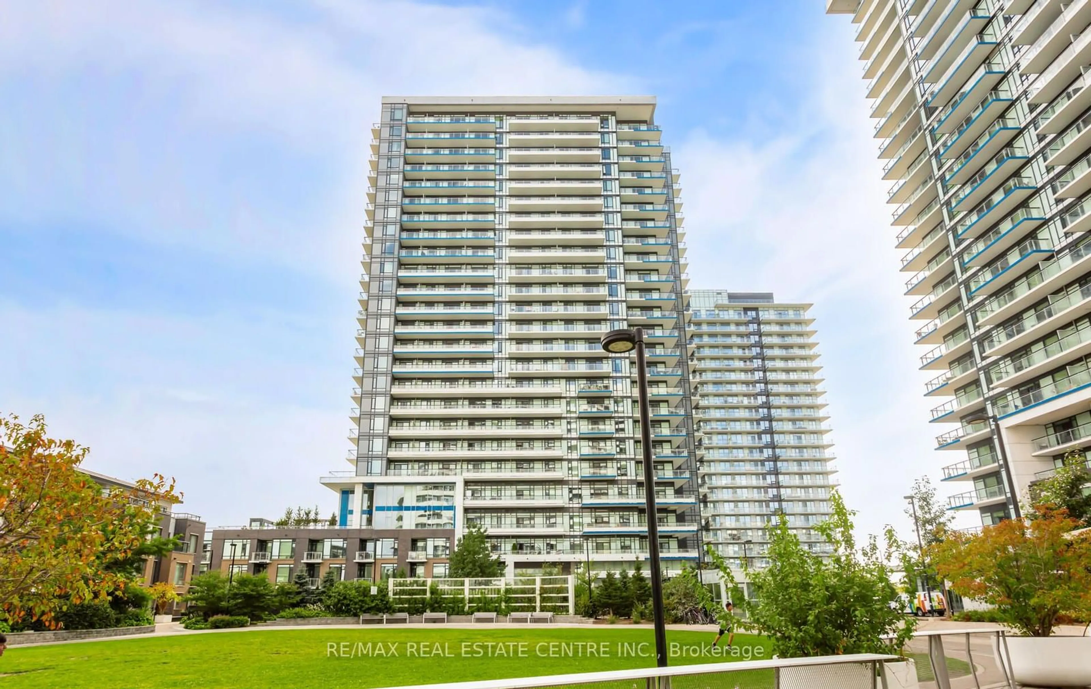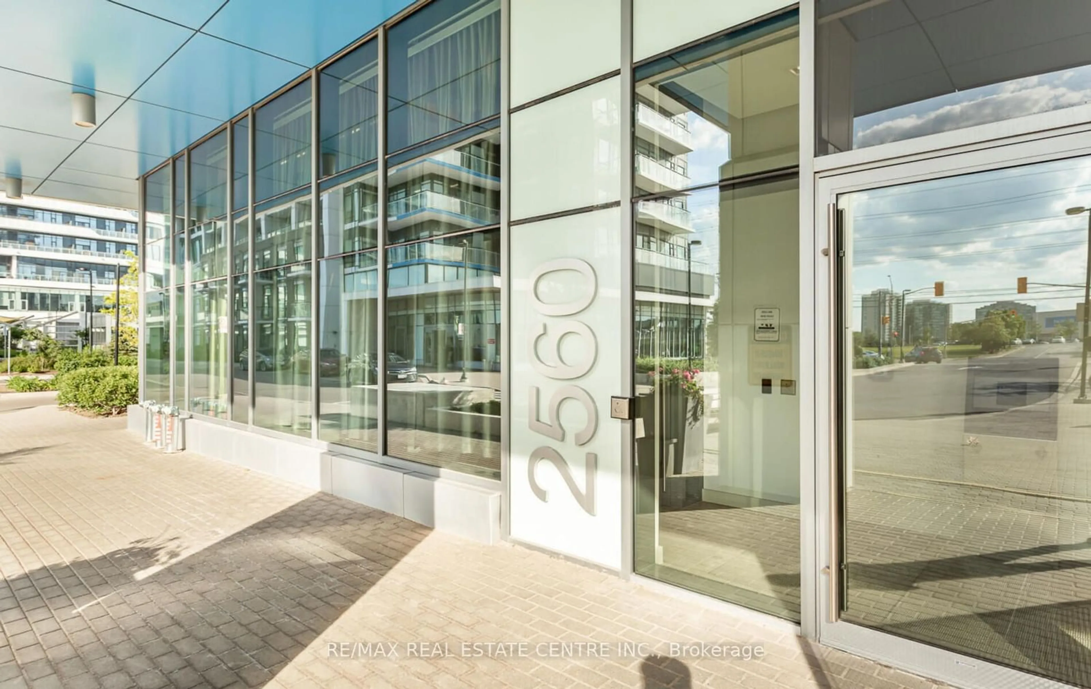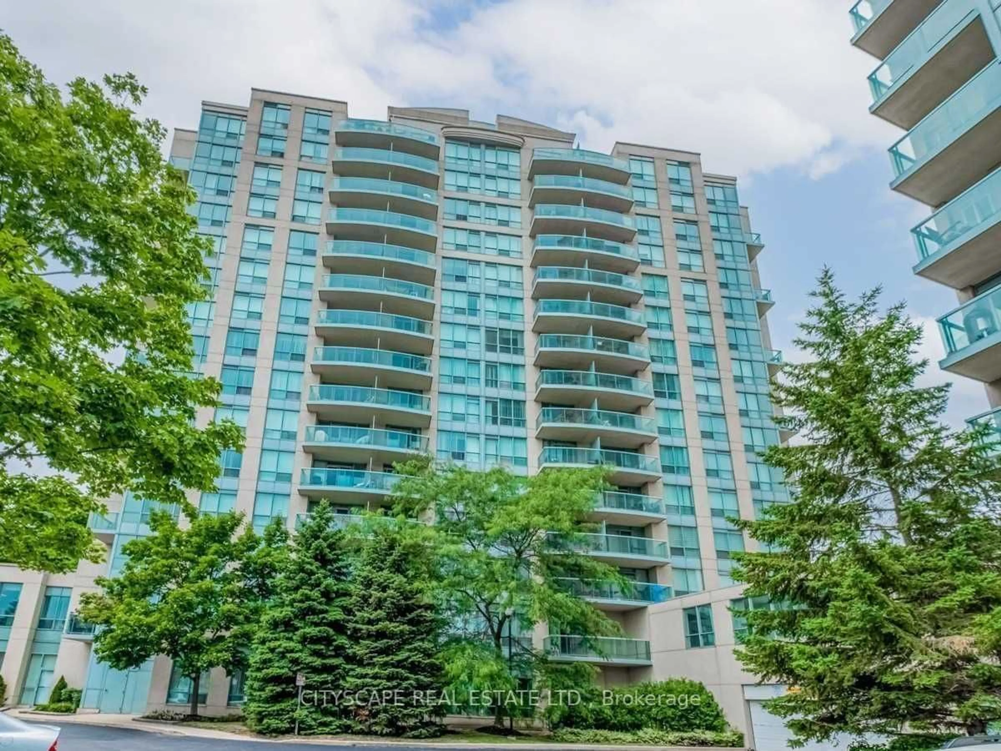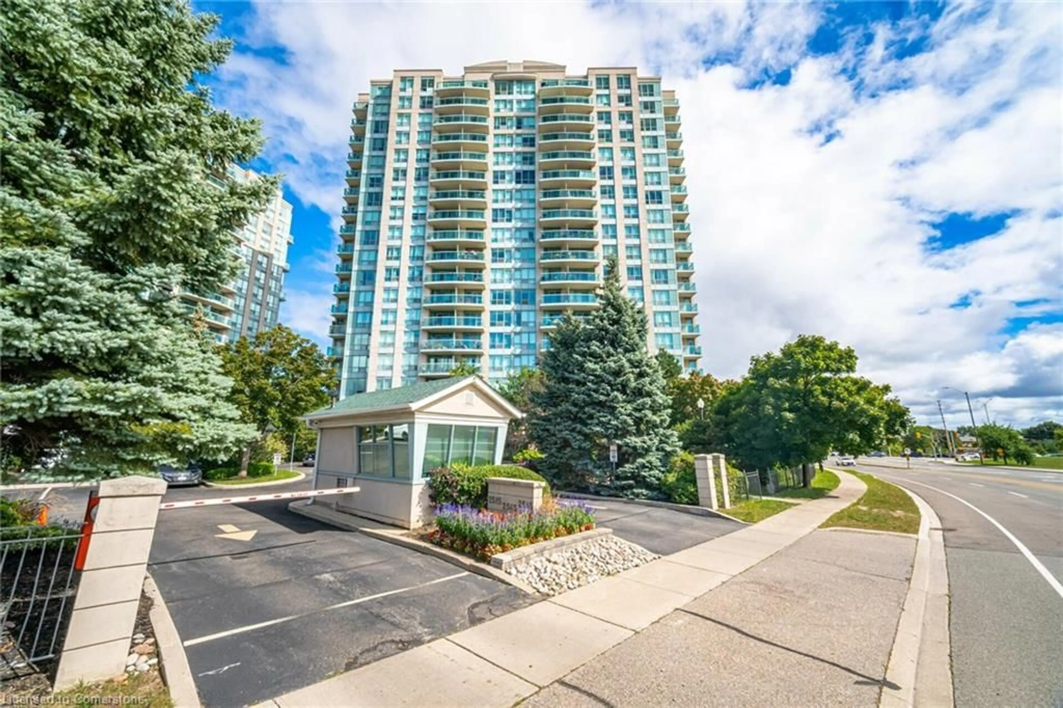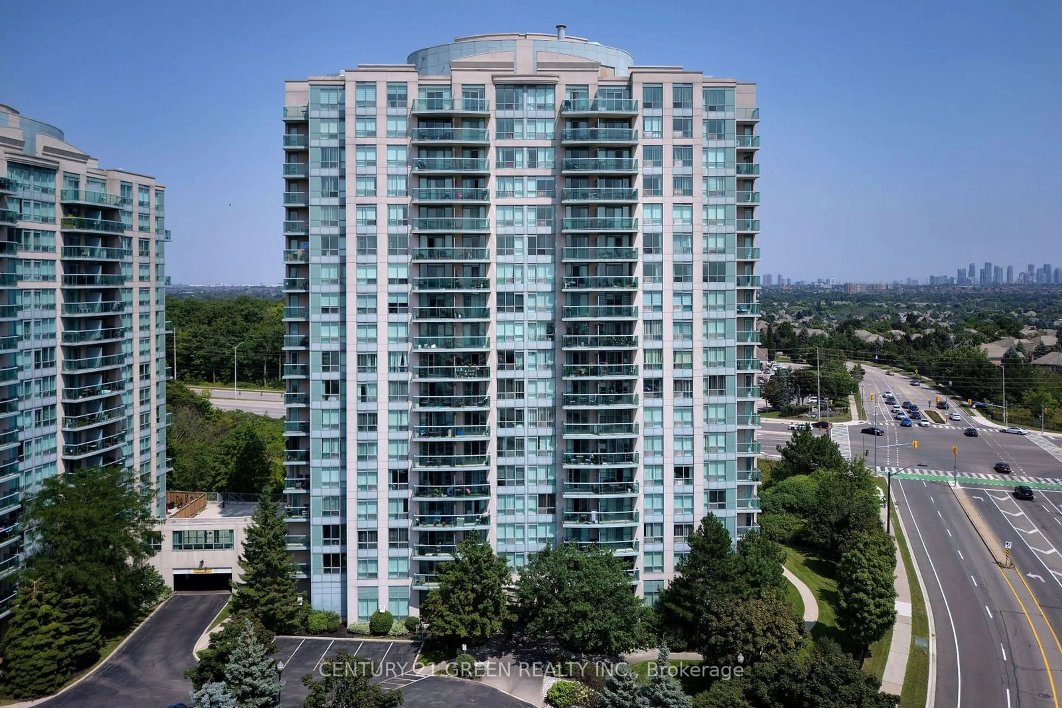2560 Eglinton Ave #PH03, Mississauga, Ontario L5M 0Y3
Contact us about this property
Highlights
Estimated ValueThis is the price Wahi expects this property to sell for.
The calculation is powered by our Instant Home Value Estimate, which uses current market and property price trends to estimate your home’s value with a 90% accuracy rate.$582,000*
Price/Sqft$983/sqft
Est. Mortgage$2,727/mth
Maintenance fees$524/mth
Tax Amount (2024)$2,859/yr
Days On Market9 days
Description
This stunning penthouse offers an unparalleled living experience with luxurious touches throughout. Boasting 10-foot ceilings and a beautifully upgraded chef's kitchen, complete with quartz countertops and high-end appliances, its perfect for culinary enthusiasts. The open-concept design enhances the spacious, modern feel, making it ideal for entertaining or relaxing. The large primary bedroom is a serene retreat, while the dedicated work-from-home den is perfect for professionals seeking productivity in a stylish setting. Additional upgrades like premium flooring and chic light fixtures add to the sophistication. Whether you are a first-time buyer or looking to downsize, this top-floor penthouse combines elegance and functionality with breathtaking views. Don't miss out on this exceptional property!
Property Details
Interior
Features
Main Floor
Living
4.15 x 3.20Laminate / Open Concept / Combined W/Dining
Dining
0.00 x 0.00Laminate / Open Concept / Combined W/Living
Kitchen
3.20 x 2.60Laminate / Stainless Steel Appl / Backsplash
Prim Bdrm
3.40 x 3.10Laminate / 4 Pc Ensuite / Closet
Exterior
Features
Parking
Garage spaces -
Garage type -
Total parking spaces 1
Condo Details
Inclusions
Property History
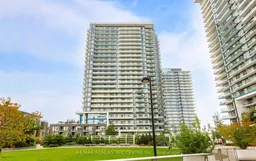 40
40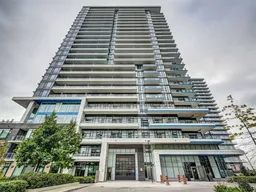 40
40Get up to 1% cashback when you buy your dream home with Wahi Cashback

A new way to buy a home that puts cash back in your pocket.
- Our in-house Realtors do more deals and bring that negotiating power into your corner
- We leverage technology to get you more insights, move faster and simplify the process
- Our digital business model means we pass the savings onto you, with up to 1% cashback on the purchase of your home
