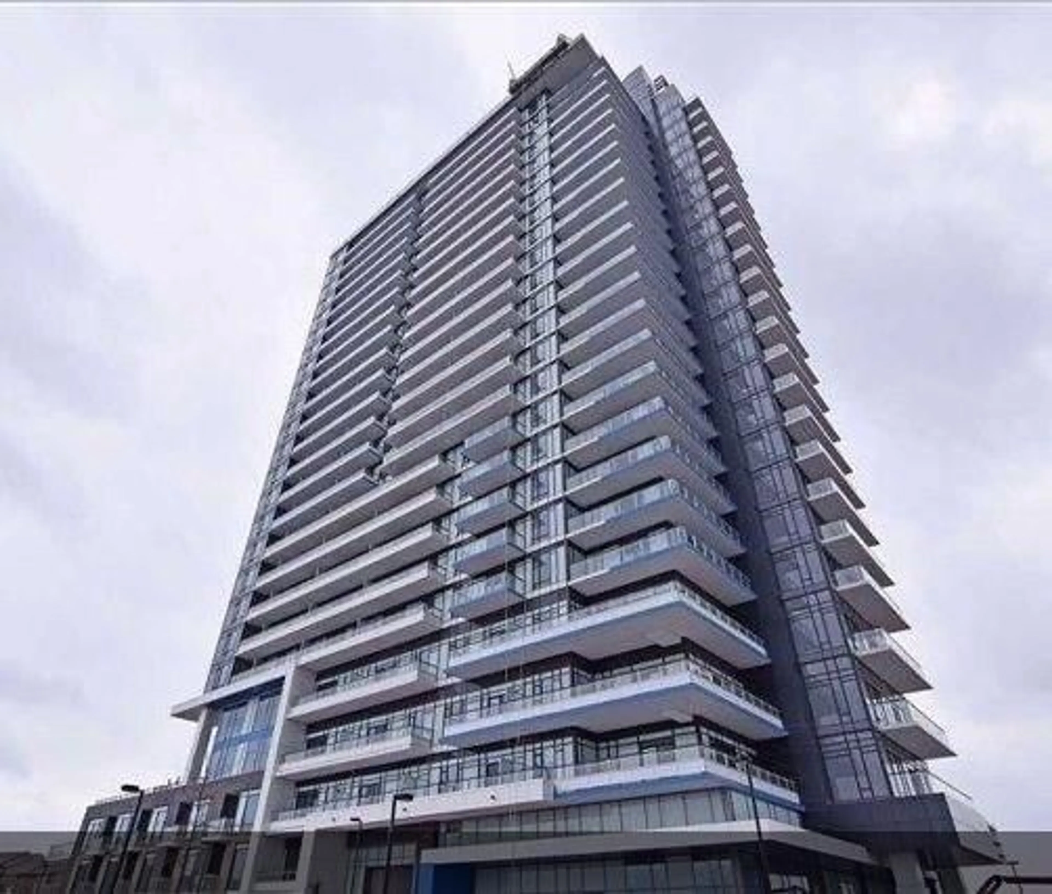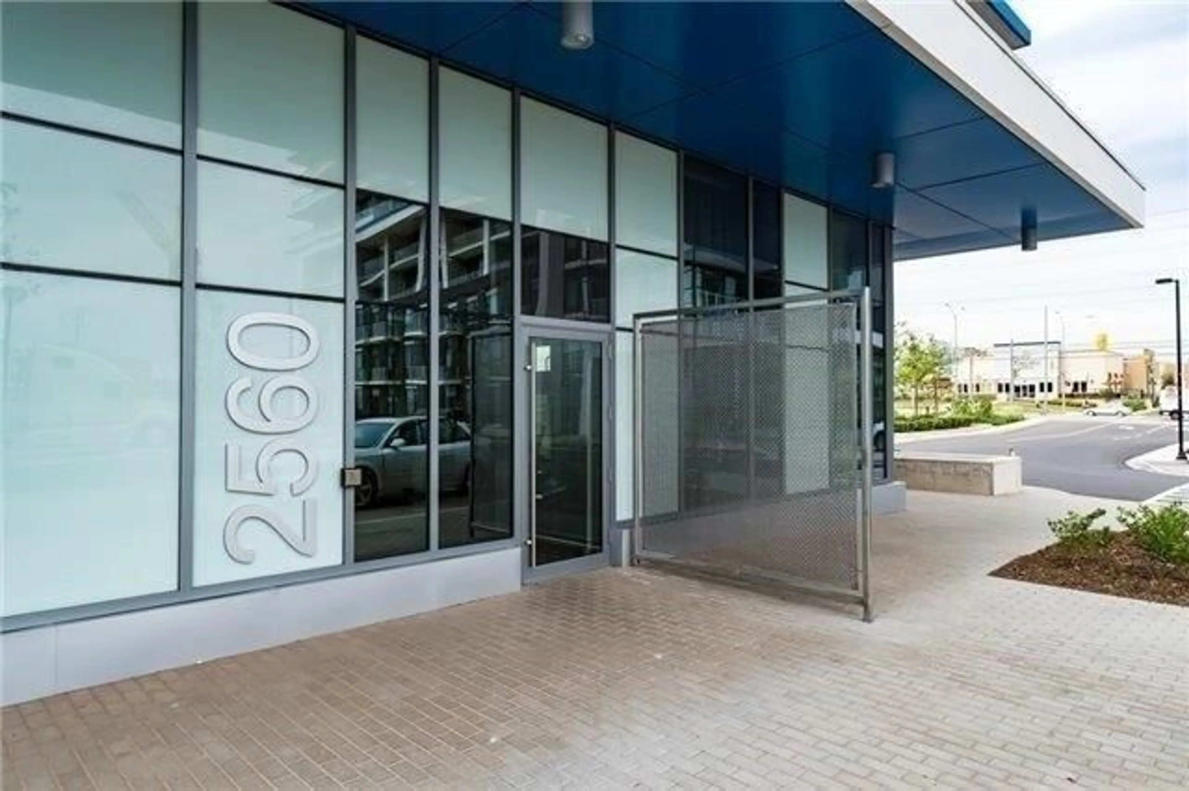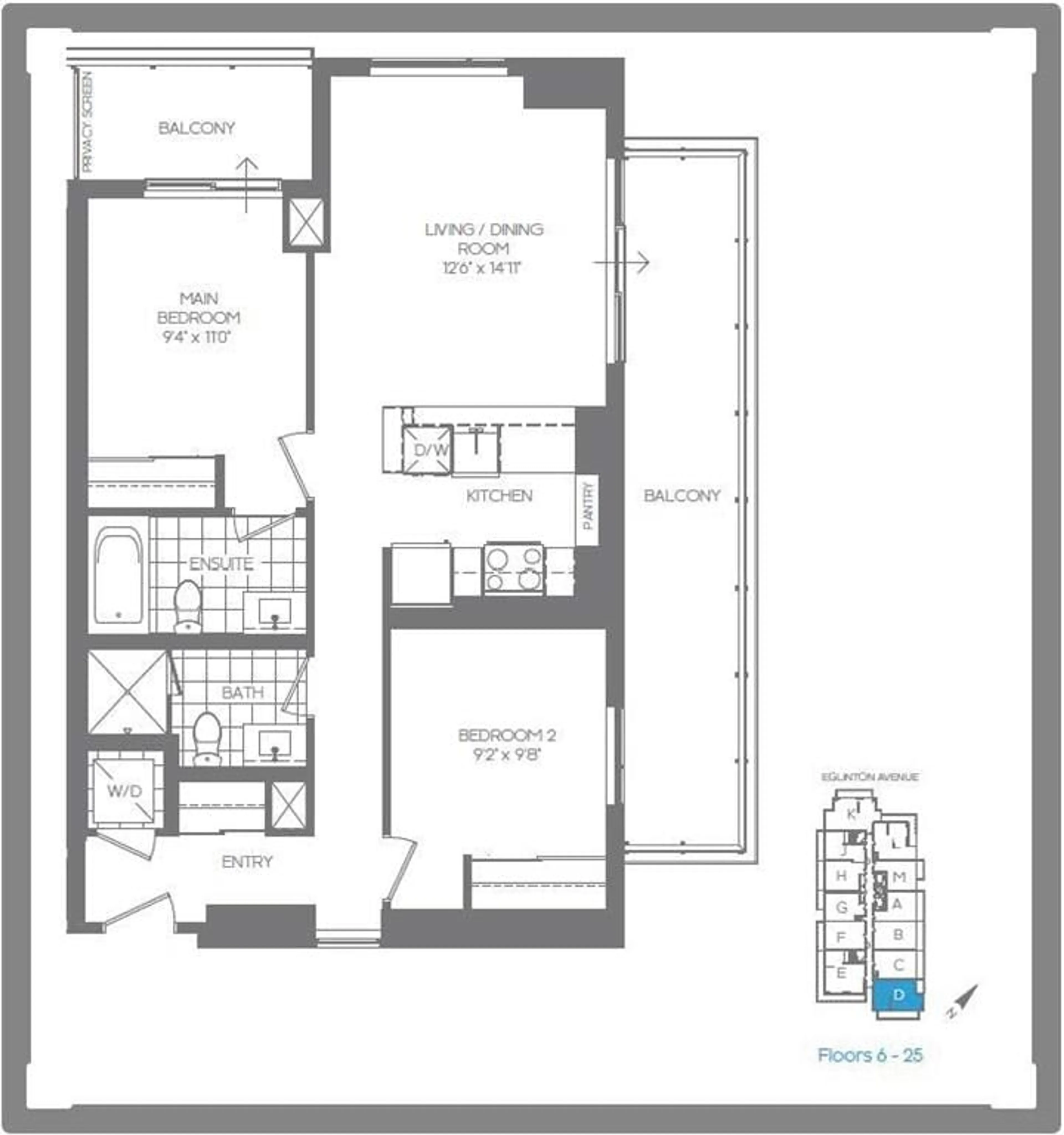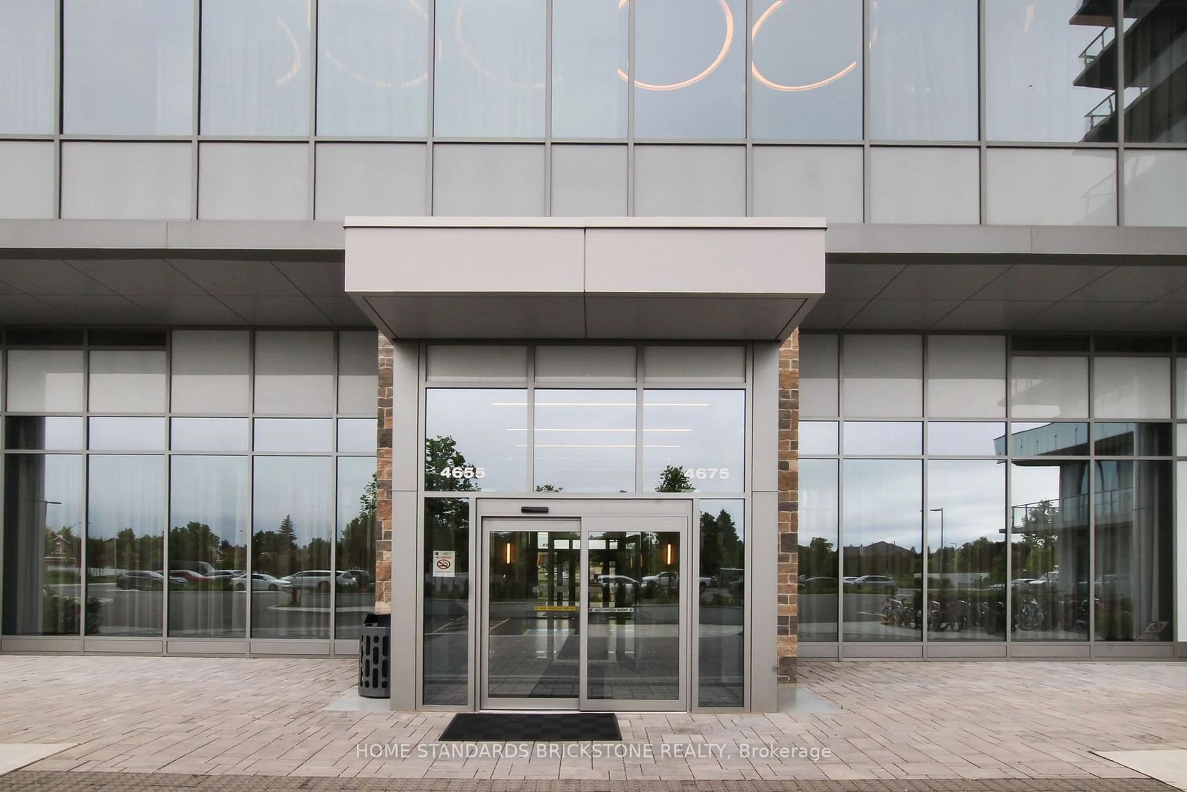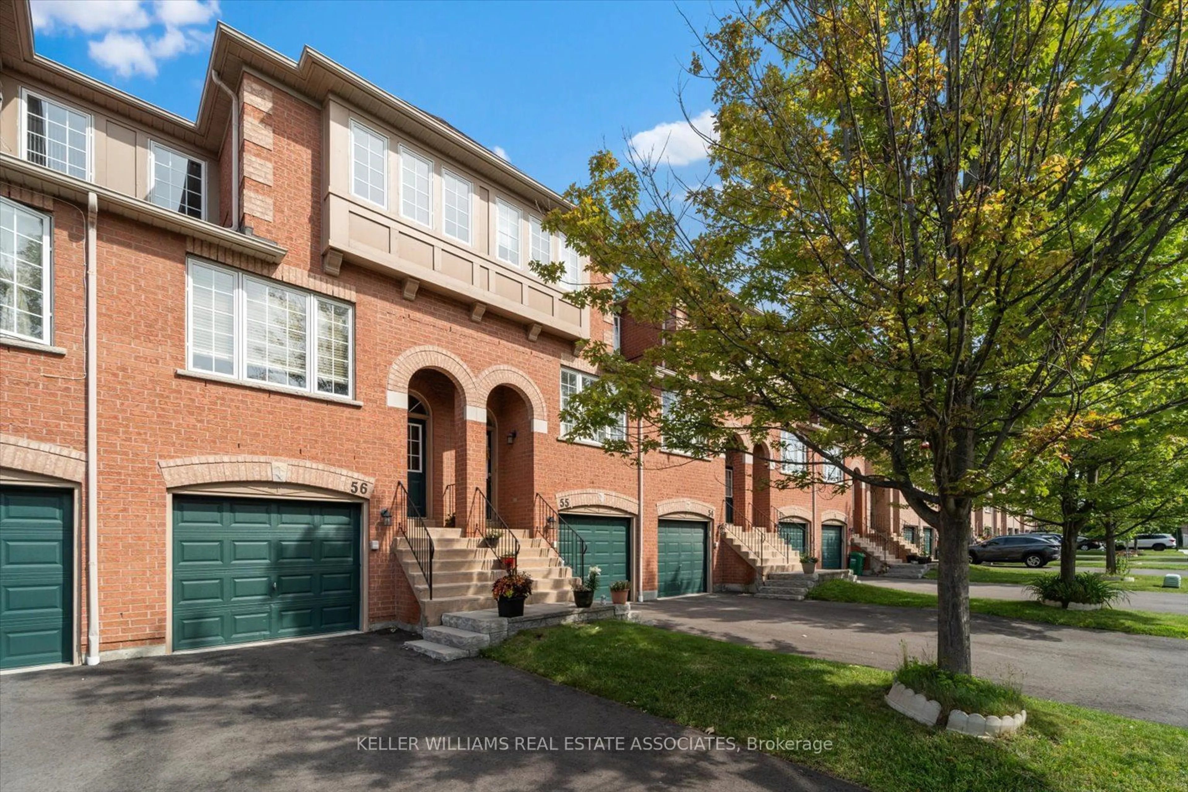2560 Eglinton Ave #904, Mississauga, Ontario L5M 0Y3
Contact us about this property
Highlights
Estimated ValueThis is the price Wahi expects this property to sell for.
The calculation is powered by our Instant Home Value Estimate, which uses current market and property price trends to estimate your home’s value with a 90% accuracy rate.$714,000*
Price/Sqft$838/sqft
Est. Mortgage$3,006/mth
Maintenance fees$669/mth
Tax Amount (2024)$3,219/yr
Days On Market5 days
Description
This fabulous 2 bedroom, 2 bathroom corner unit in Daniels West Tower showcases two east-facing balconies from the living area and bedrooms with stunning views of the Toronto skyline! This unit offers an open living/dining area including a kitchen with stainless steel appliances, Quartz countertops, an under-mount sink, and a breakfast bar. The Primary bedroom offers a 4-piece ensuite and own balcony. Carpet-free living throughout this unit including hardwood flooring. Enjoy having access to some great building amenities such as a 24-hour concierge, an exercise room, a party room, a rooftop terrace with BBQs, a children’s playground and a courtyard. One underground parking space and a storage locker included (two additional lockers available to be purchased separately). Conveniently located directly across from Erin Mills Town Centre, and Credit Valley Hospital. Close to top-ranked schools, a nearby handy ChargePoint electric car charging station, and a variety of parks with walking/bike trails. This building has it all -modern amenities, stunning views, and a prime location in the heart of Mississauga. Ideal for those seeking convenience and high-end living.
Property Details
Interior
Features
M Floor
Kitchen
9 x 8Hardwood Floor
Living Room/Dining Room
12 x 14balcony/deck / hardwood floor
Primary Bedroom
9 x 11Balcony/Deck
Ensuite
4-Piece
Exterior
Parking
Garage spaces 1
Garage type Underground
Other parking spaces 0
Total parking spaces 1
Condo Details
Amenities
Concierge, Exercise Room, Party Room, Roof Top Deck/Garden, Visitor Parking, Other (see Remarks)
Inclusions
Property History
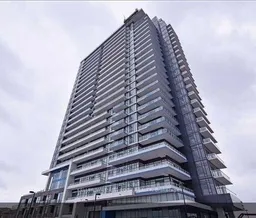 22
22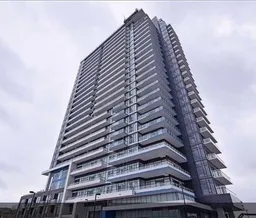 21
21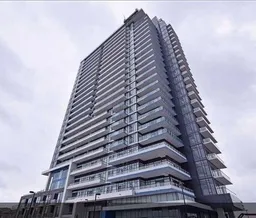 22
22Get up to 1% cashback when you buy your dream home with Wahi Cashback

A new way to buy a home that puts cash back in your pocket.
- Our in-house Realtors do more deals and bring that negotiating power into your corner
- We leverage technology to get you more insights, move faster and simplify the process
- Our digital business model means we pass the savings onto you, with up to 1% cashback on the purchase of your home
