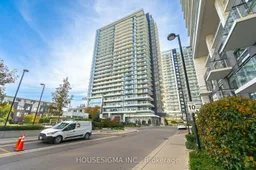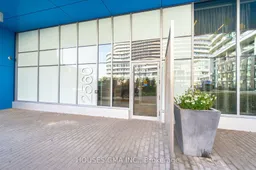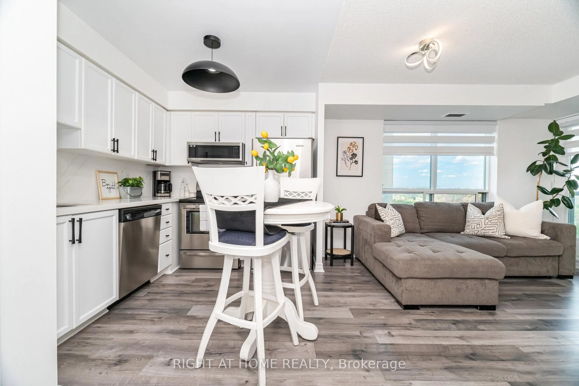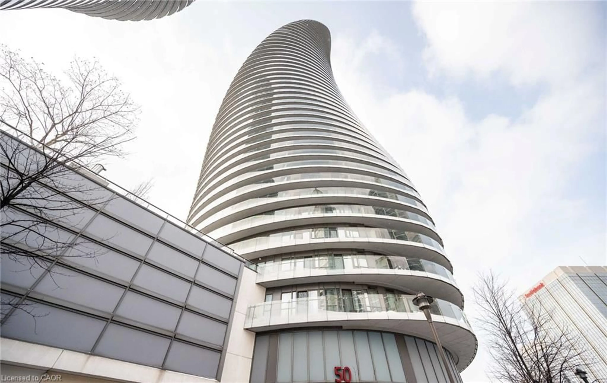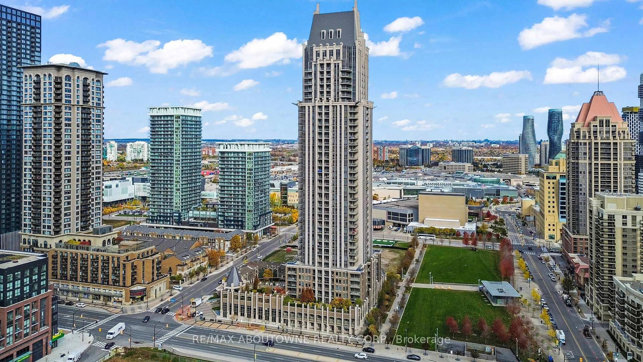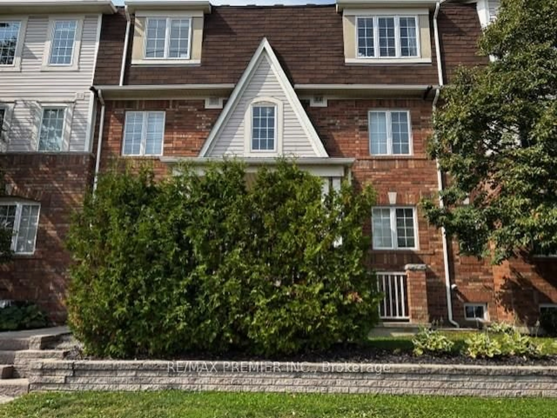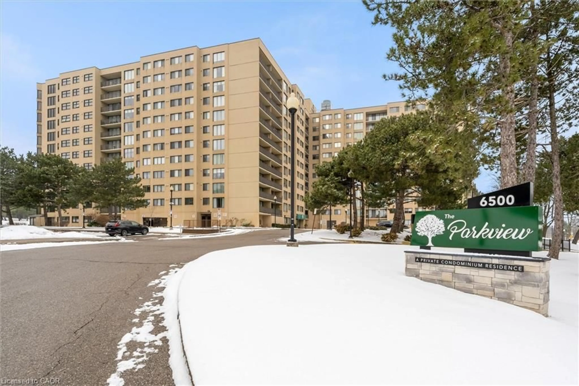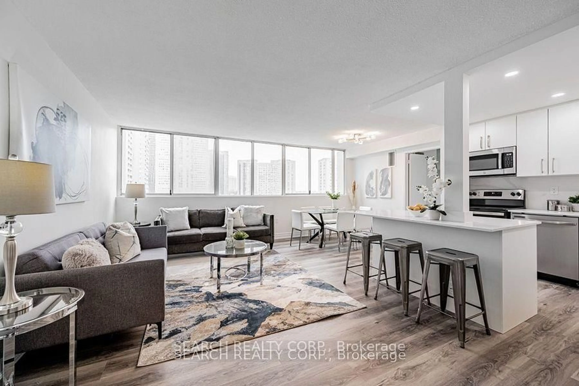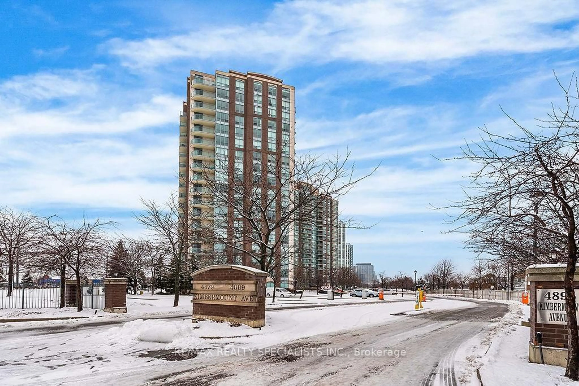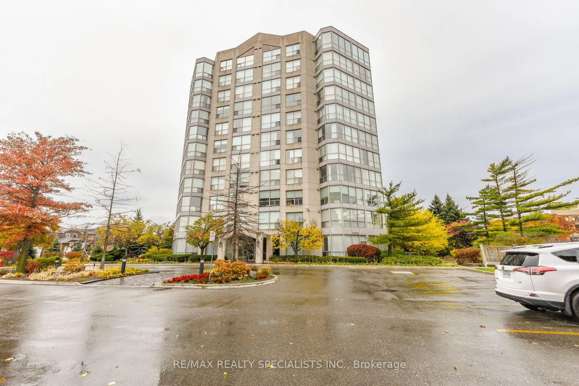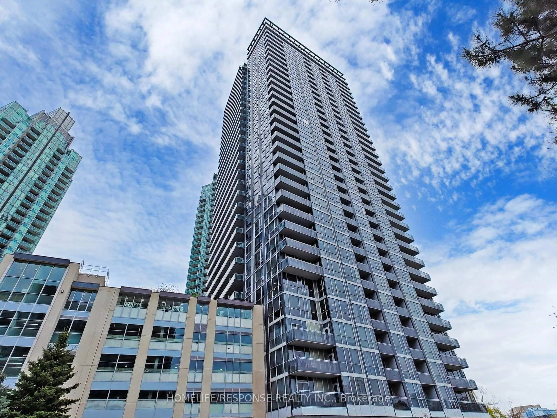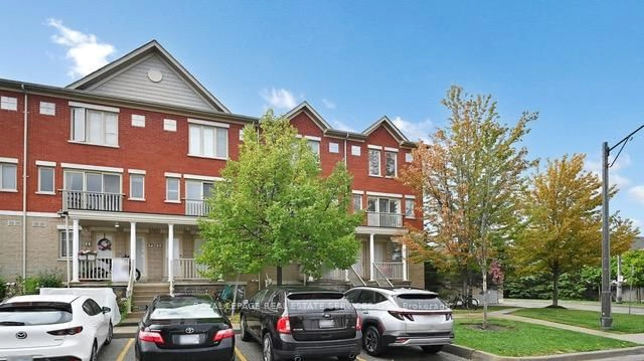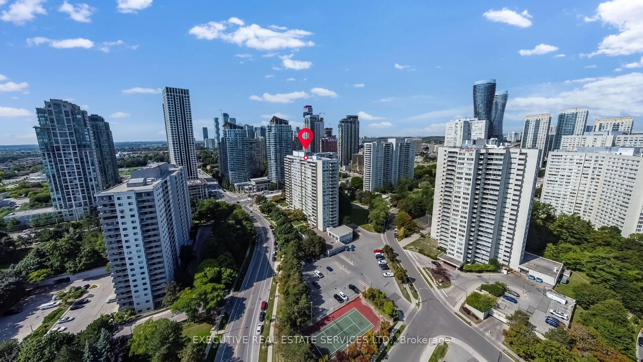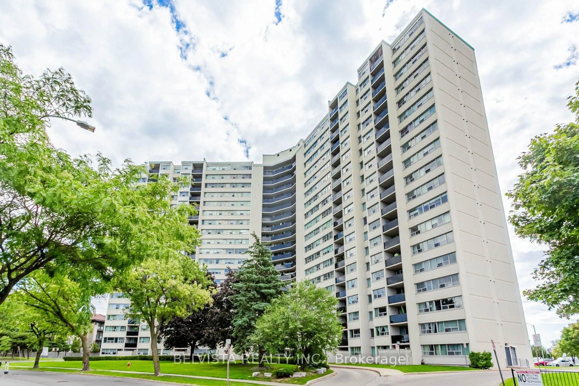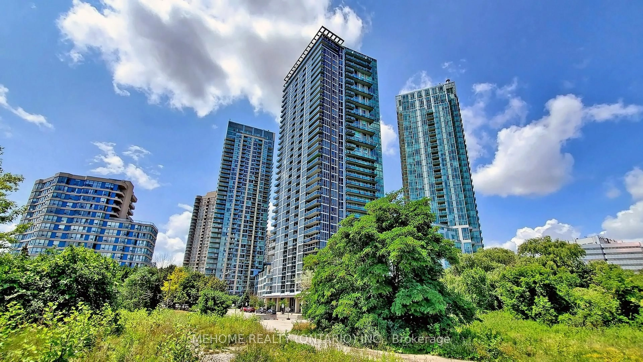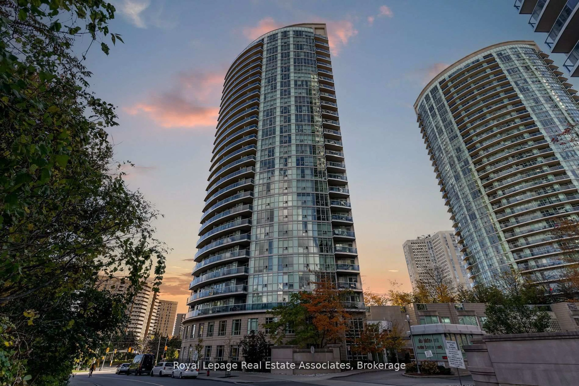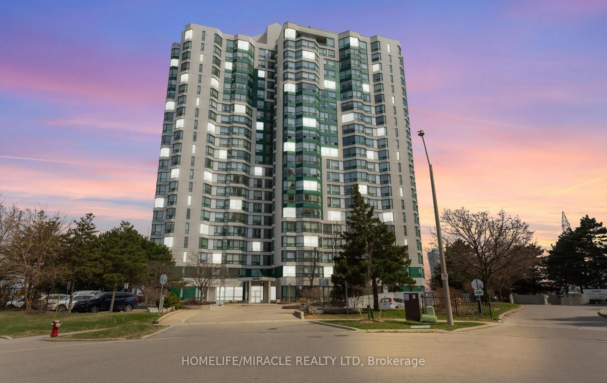Bright and Spacious One-Bedroom Condo for Sale in Erin Mills-Located in the vibrant heart of Erin Mills, this stunning one-bedroom condo offers unparalleled convenience and an exceptional living experience. Situated within walking distance to essential amenities such as Credit Valley Hospital and Erin Mills Town Centre, you'll have everything you need at your doorstep.Property Features an elegant Kitchen with elegant countertops, a modern backsplash, and a convenient breakfast bar perfect for casual dining or entertaining. Modern Aesthetic Laminate flooring throughout creates a sleek and contemporary look that is both durable and easy to maintain.Generous westward facing Balcony to enjoy sunsets and fresh air. Stay active with access to a fully equipped gym and a dedicated yoga room, perfect for fitness enthusiasts. Benefit from 24-hour concierge service, additional security features, and the peace of mind that comes with living in a well-maintained building. With immediate access to a variety of restaurants, parks, and shopping options, this condo is perfect for those who enjoy a dynamic lifestyle. Proximity to major highways (Hwy 403, 401) offers seamless travel throughout the Greater Toronto Area.This condo offers the perfect balance of comfort, style, and convenience, making it an ideal opportunity for both first-time buyers and investors. Dont miss your chance to own this gem in Erin Mills!
