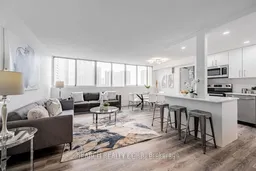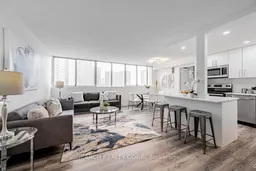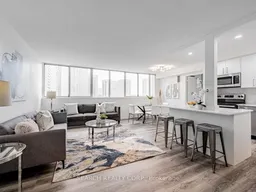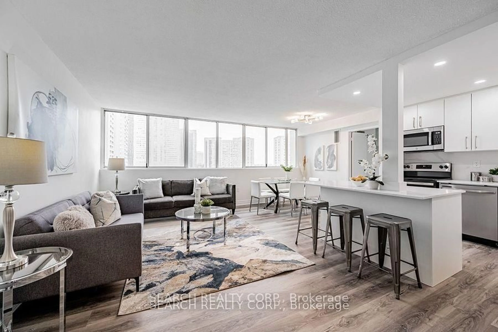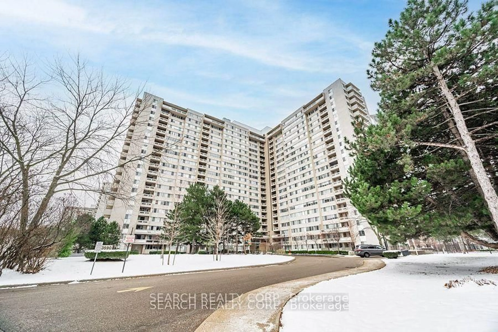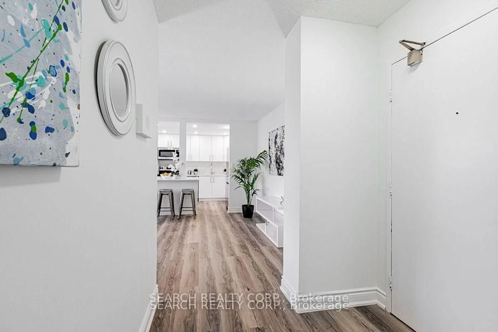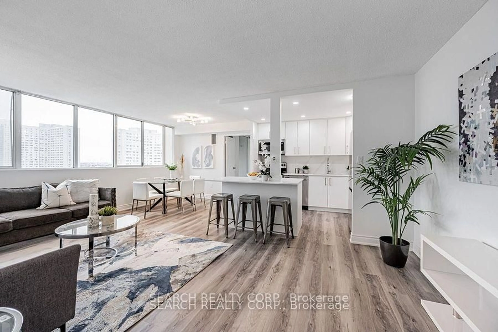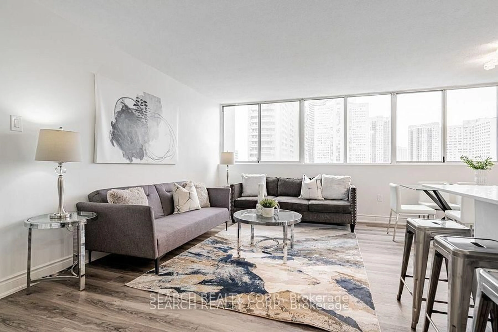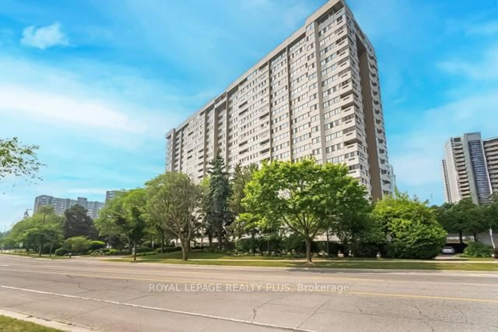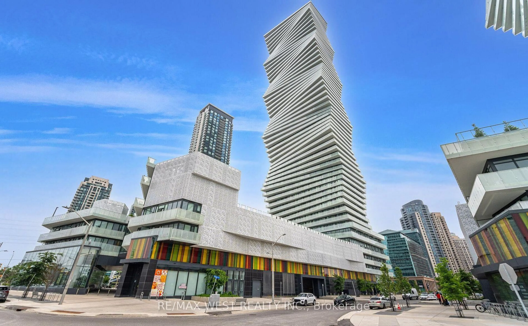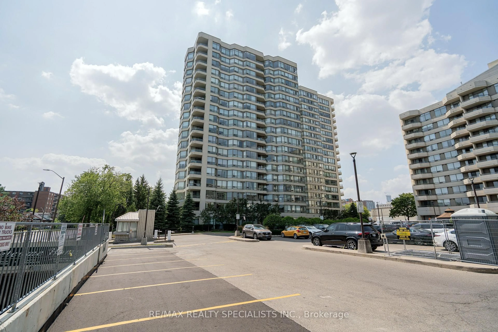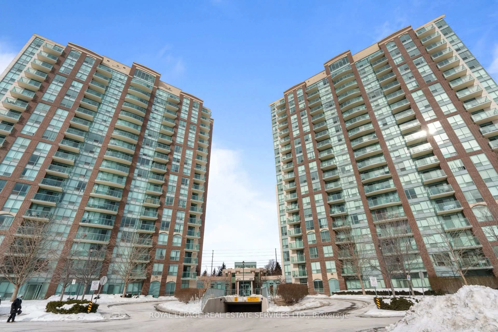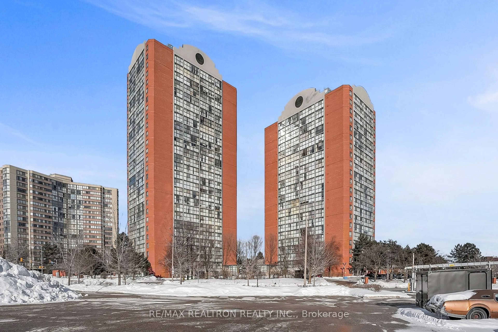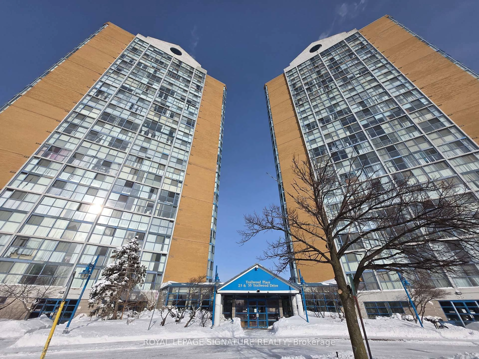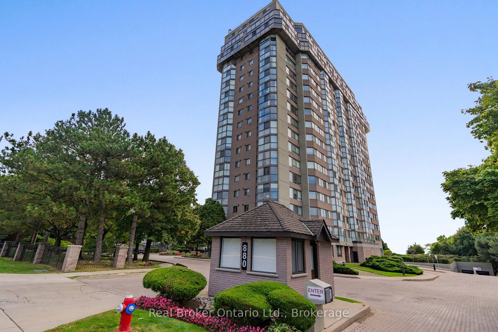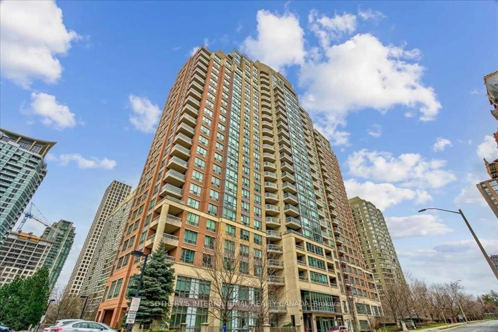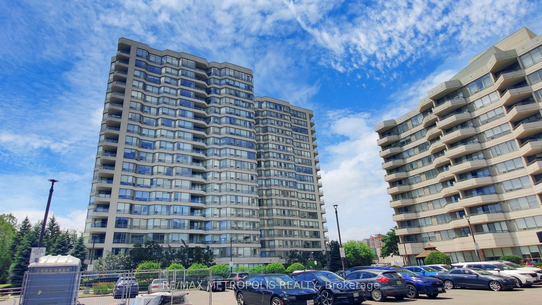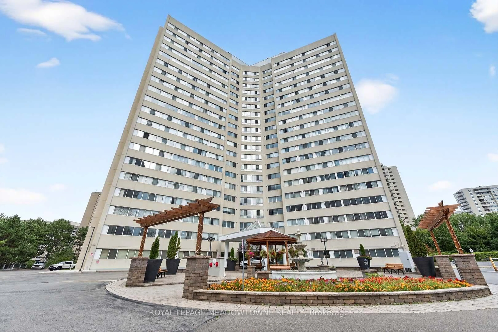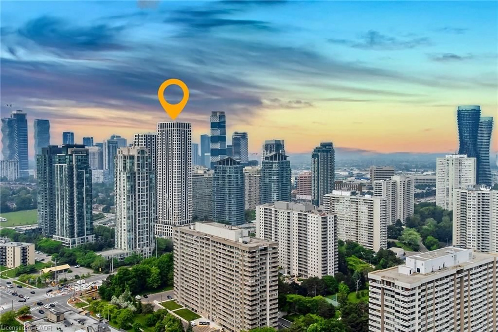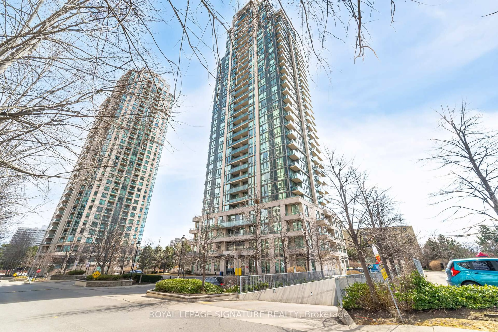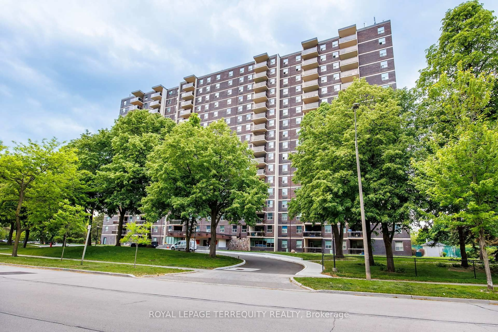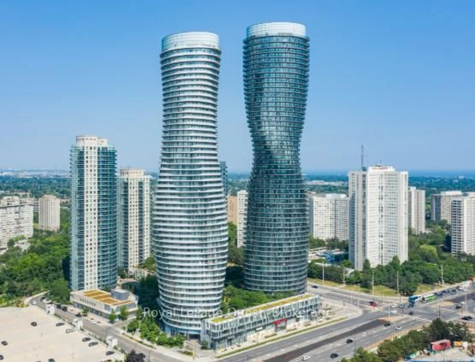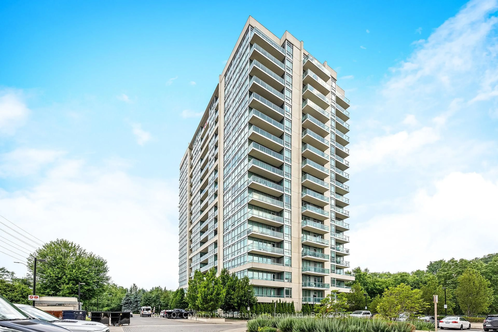3590 Kaneff Cres #1108, Mississauga, Ontario L5A 3X3
Contact us about this property
Highlights
Estimated valueThis is the price Wahi expects this property to sell for.
The calculation is powered by our Instant Home Value Estimate, which uses current market and property price trends to estimate your home’s value with a 90% accuracy rate.Not available
Price/Sqft$386/sqft
Monthly cost
Open Calculator
Description
Welcome to this stunning, fully renovated 3-bedroom, 1-bathroom condo offering 1200 sqft of modern living space. Situated in a highly sought-after building near Square One Mall, this condo was completely transformed in November 2024, boasting high-end finishes, exceptional amenities, and a prime location.The kitchen is a true showstopper, featuring quartz tile backsplash, quartz countertops, brand-new custom cabinetry, and top-of-the-line appliances. A spacious center island serves as a perfect gathering spot for meals or entertaining. The attention to detail is carried throughout the home, with brand-new light fixtures illuminating every room, fresh paint creating a bright and inviting atmosphere, and sleek new laminate flooring. Bathroom has been fully upgraded with modern finishes w new bathtub. Each of the three bedrooms is generously sized, featuring brand-new mirrored closets with ample storage. In-suite laundry area is equipped with a brand-new washer and dryer. This condo also includes owned underground parking, located close for secure and convenient access. Condo fees cover heat, hydro, water, air conditioning, common elements, parking, building insurance, with 24/7 security & concierge services ensuring a worry-free lifestyle. Fully equipped fitness center, indoor pool, sauna & party room. Ample visitor parking for hosting friends & family. Located steps from Square One Mall, Mississaugas best dining, shopping, & entertainment. Proximity to top-rated schools, parks, & community centers, next to 403, 401, and QEW, public transit, and the upcoming Hurontario LRT.
Property Details
Interior
Features
Flat Floor
Dining
2.96 x 2.16Breakfast Area / Combined W/Living / L-Shaped Room
Living
6.01 x 3.54Large Window / Open Concept / L-Shaped Room
Kitchen
2.78 x 2.17Eat-In Kitchen / Walk Through / Open Concept
Primary
3.66 x 3.35Large Window / Mirrored Closet / Large Window
Exterior
Features
Parking
Garage spaces 1
Garage type Underground
Other parking spaces 0
Total parking spaces 1
Condo Details
Amenities
Gym, Indoor Pool, Party/Meeting Room, Sauna, Tennis Court
Inclusions
Property History
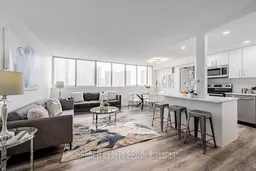 40
40