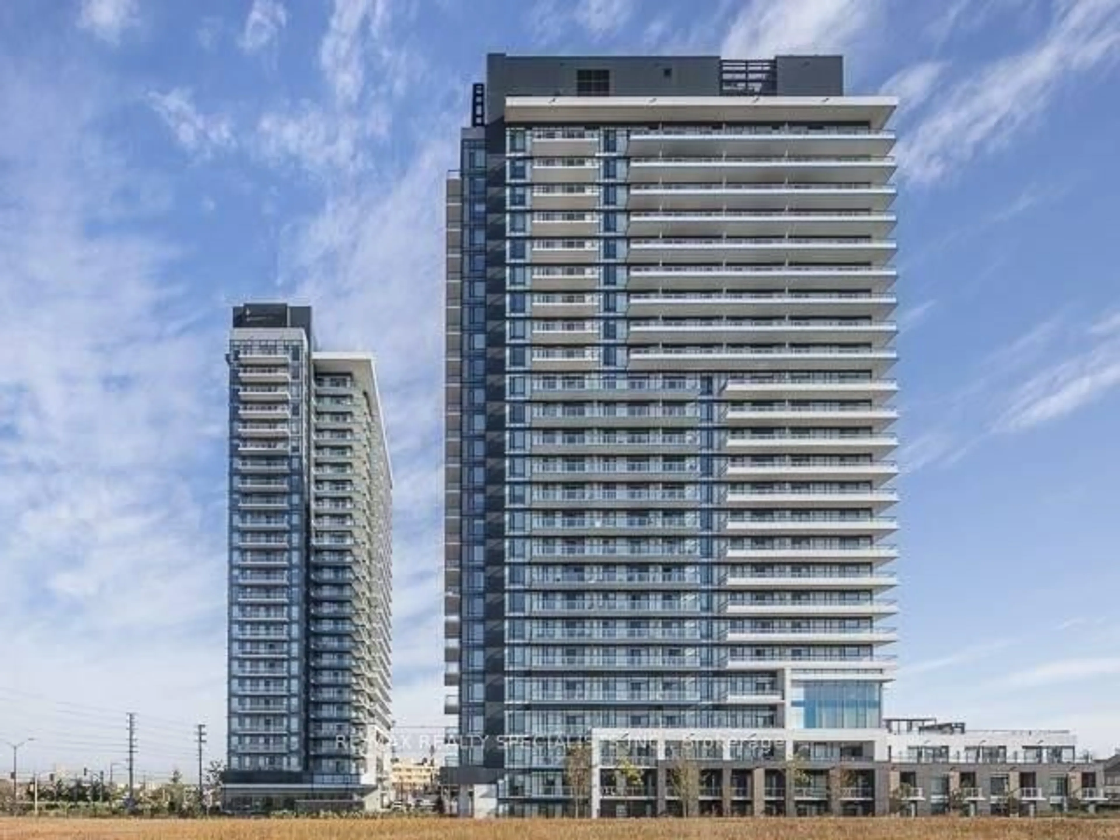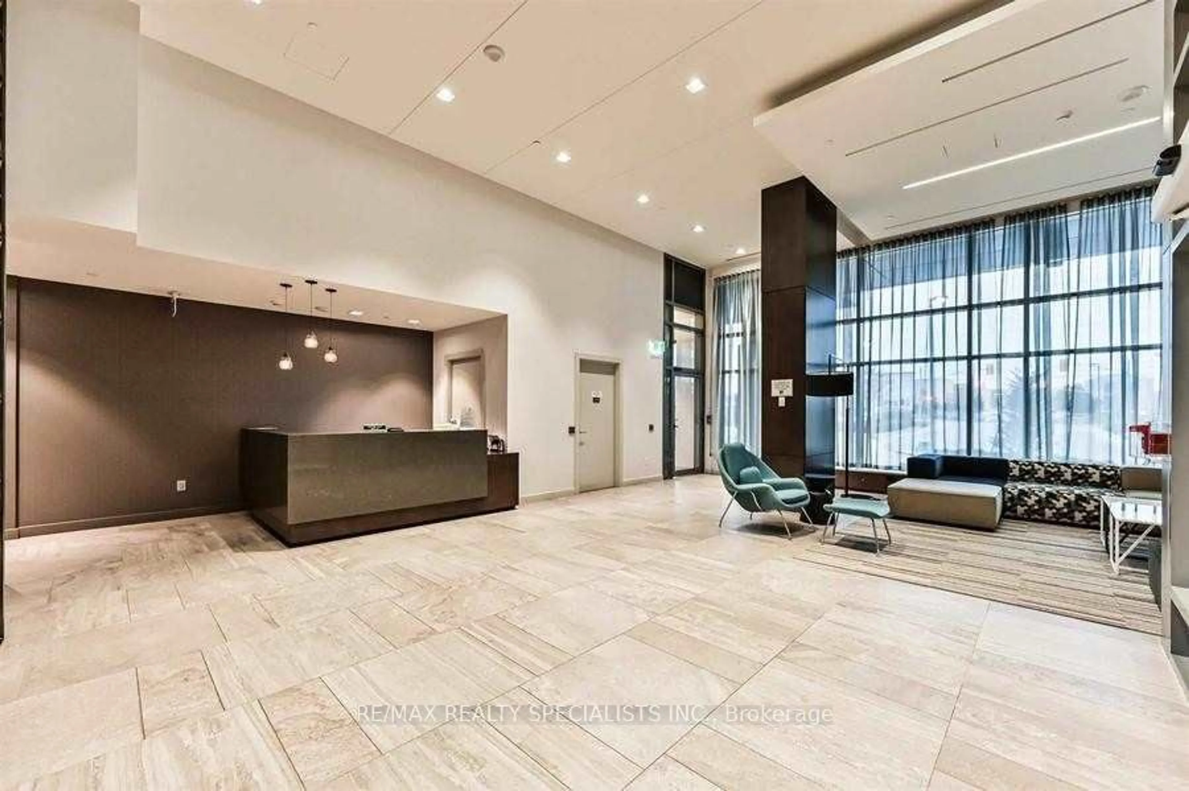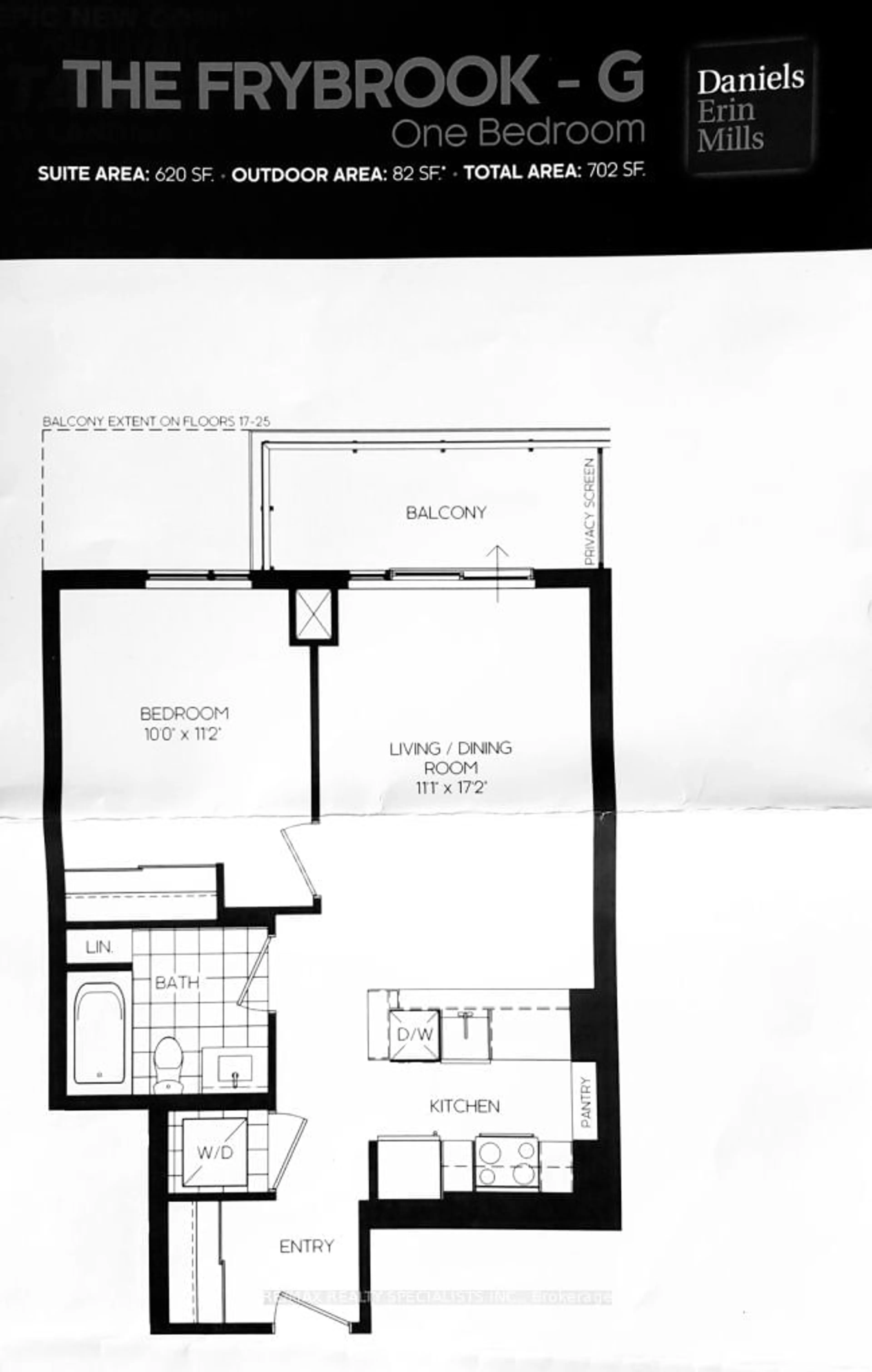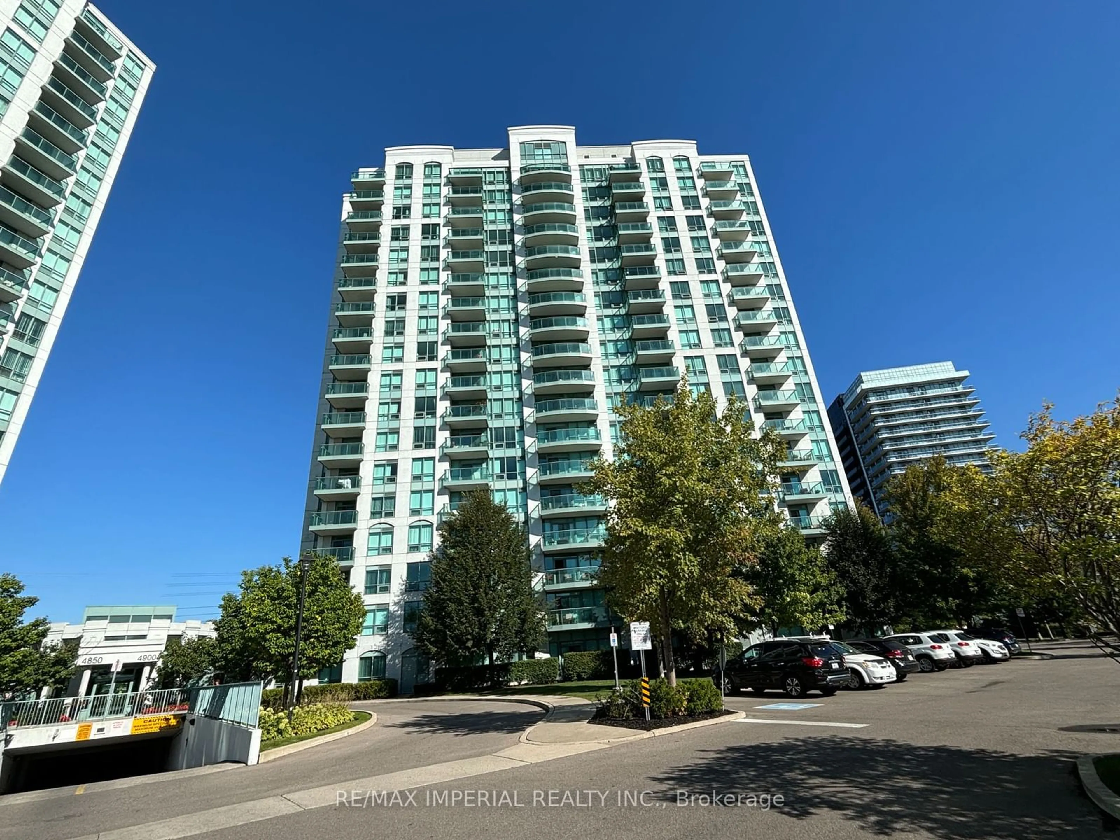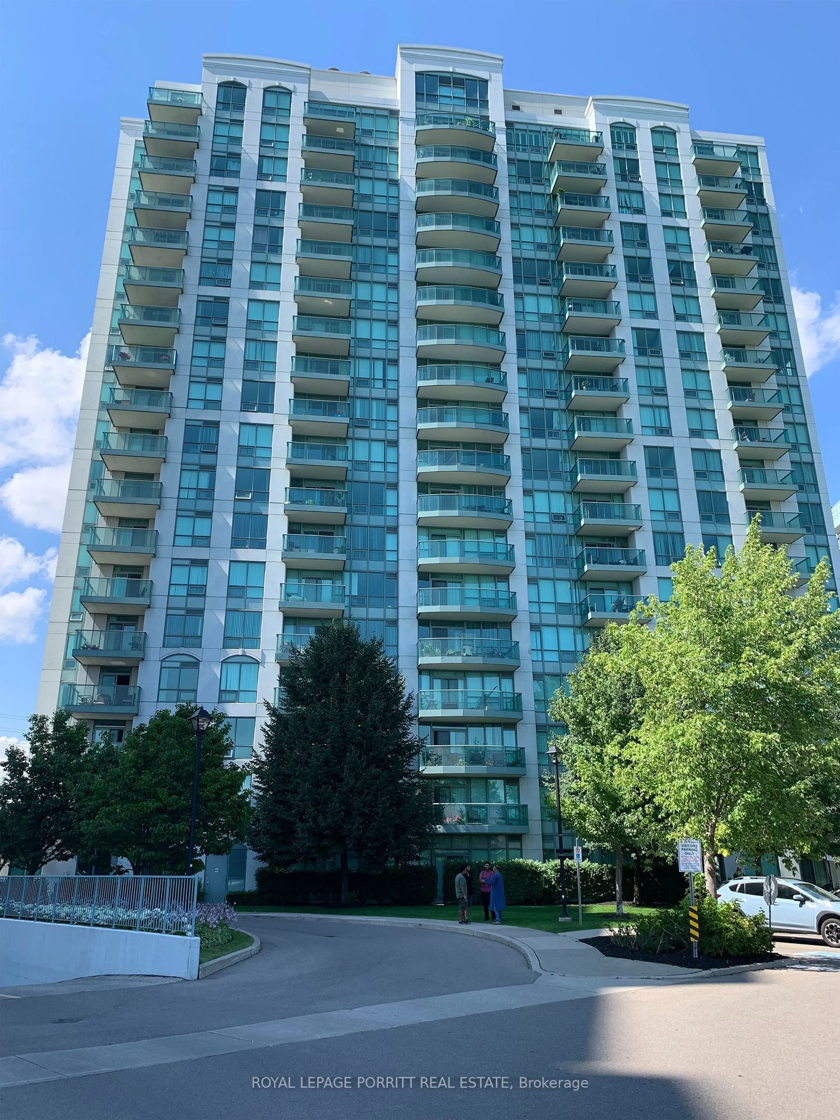2560 Eglinton Ave #1107, Mississauga, Ontario L5M 0Y3
Contact us about this property
Highlights
Estimated ValueThis is the price Wahi expects this property to sell for.
The calculation is powered by our Instant Home Value Estimate, which uses current market and property price trends to estimate your home’s value with a 90% accuracy rate.$543,000*
Price/Sqft$850/sqft
Est. Mortgage$2,358/mth
Maintenance fees$492/mth
Tax Amount (2024)$2,574/yr
Days On Market67 days
Description
Look No Further as an amazing unit is priced to sell in one of the best locations in Mississauga. This Condo Is Just For You!! Step Inside To a Welcoming Foyer With A Spacious Double Closet. Well Maintained Unit With High Quality Laminate Flooring Throughout, 9 Ft Ceilings And Modern Finishes. Lovely Kitchen With Carefully Thought-Out Storage, Stainless Steel Appliances, Quartz Countertop, Tile Backsplash, & Breakfast Bar. Open Concept Layout With Combined Living & Dining Room Perfect For Cozy Nights & Entertaining. Well Appointed Primary Bedroom With Large Mirrored Closet And Large Window Letting In Tons Of Natural Light. Master Bedroom has 4 Pc Ensuite. Walk Out With Your Morning Coffee Or Enjoy Summer Nights On A Great Sized Balcony. A Mix Of Functional & Spacious Floor Plan With 620 Interior Sq. Ft & Sunny 82 Sq. Ft Balcony. 24 Hrs Concierge, Party Rm, Fitness Rm, Rooftop Deck/Garden, Party Room, Gym and beautiful welcoming Lobby. Parking and Locker Included.
Property Details
Interior
Features
Flat Floor
Living
5.25 x 3.38Laminate / Combined W/Dining / W/O To Balcony
Dining
5.25 x 3.38Laminate / Combined W/Living / Open Concept
Kitchen
3.53 x 2.47Laminate / Quartz Counter / Stainless Steel Appl
Prim Bdrm
3.42 x 3.10Laminate / 4 Pc Ensuite / Closet
Exterior
Features
Parking
Garage spaces 1
Garage type Underground
Other parking spaces 0
Total parking spaces 1
Condo Details
Inclusions
Property History
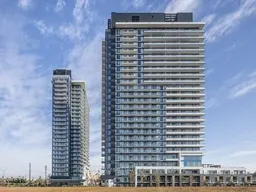 29
29Get up to 1% cashback when you buy your dream home with Wahi Cashback

A new way to buy a home that puts cash back in your pocket.
- Our in-house Realtors do more deals and bring that negotiating power into your corner
- We leverage technology to get you more insights, move faster and simplify the process
- Our digital business model means we pass the savings onto you, with up to 1% cashback on the purchase of your home
