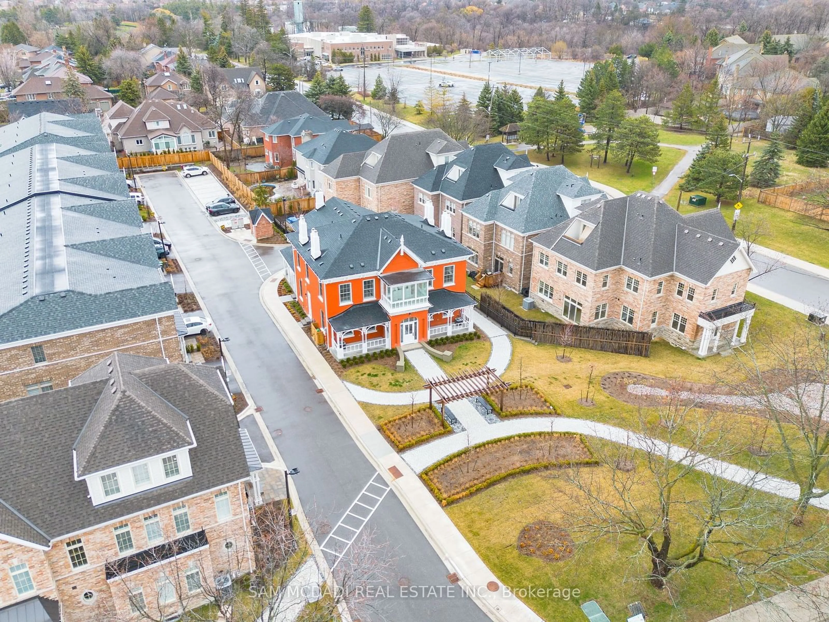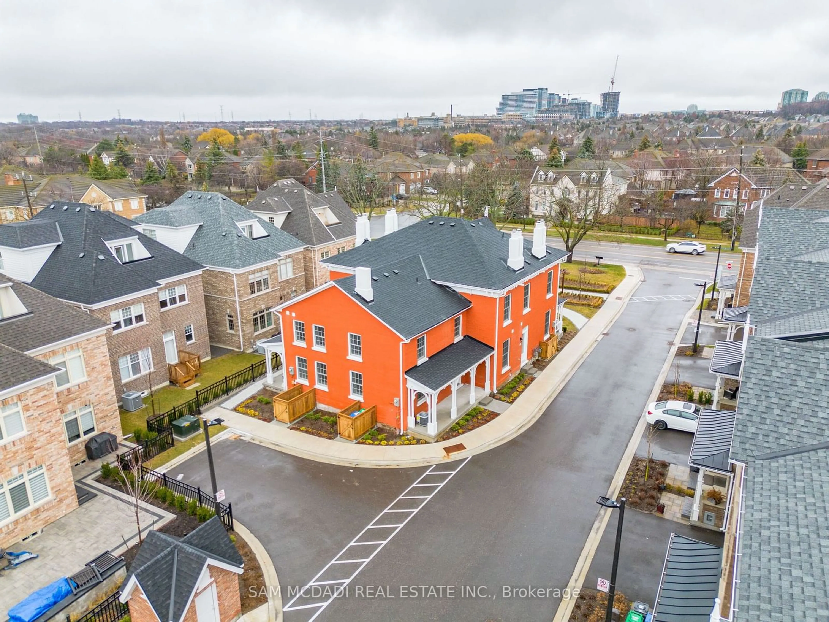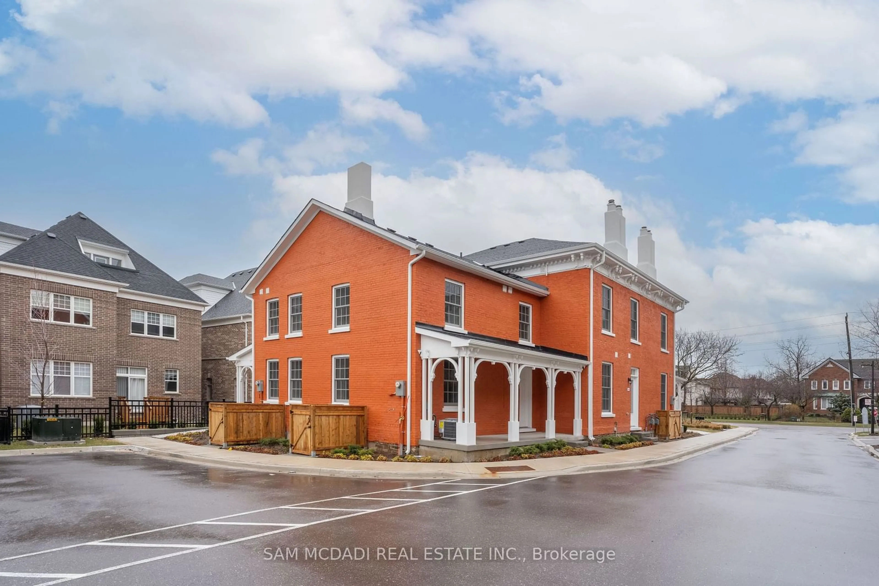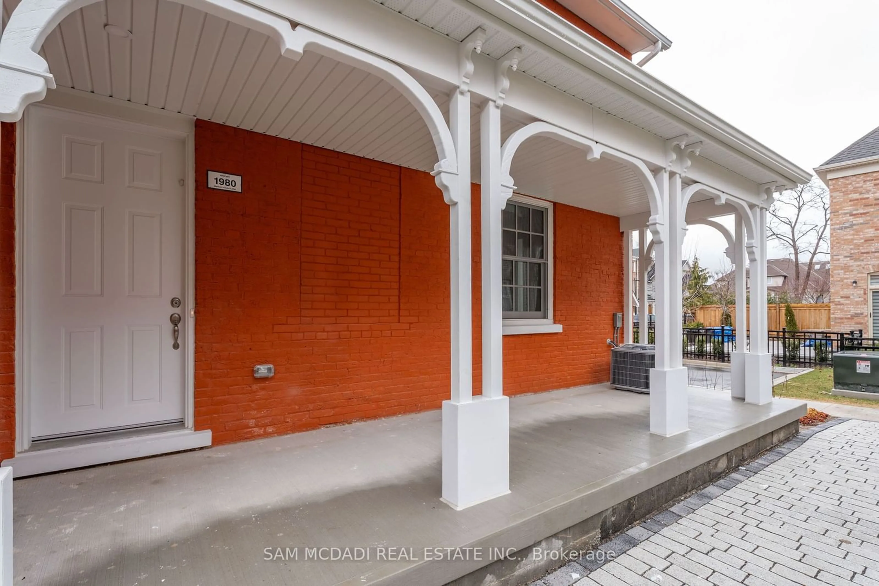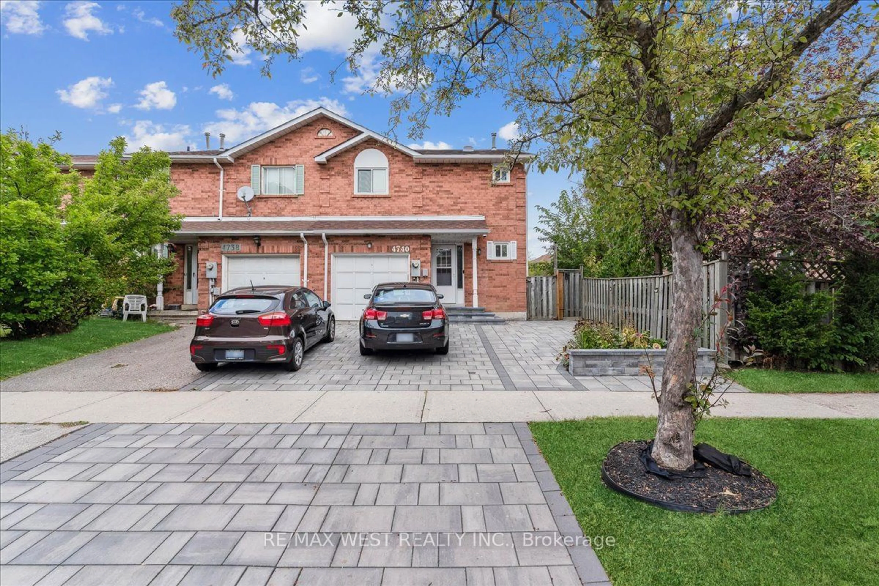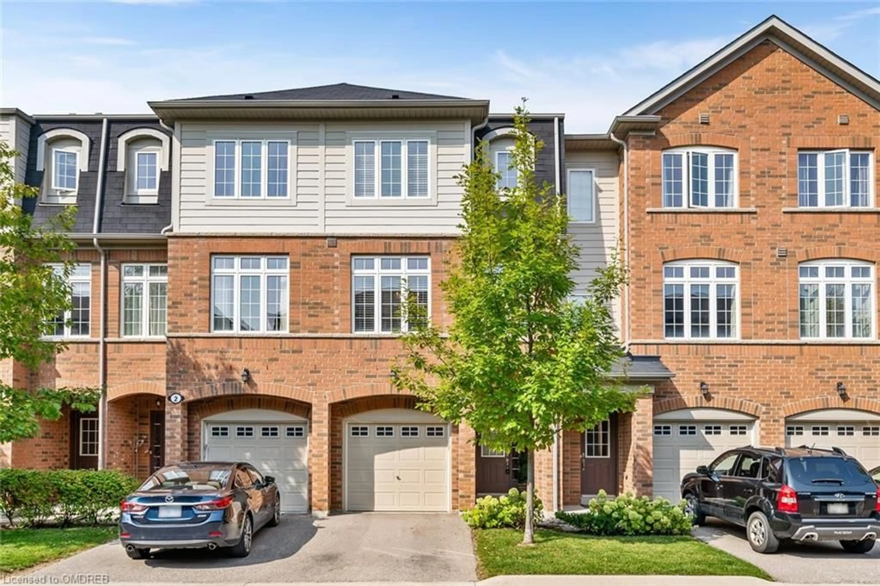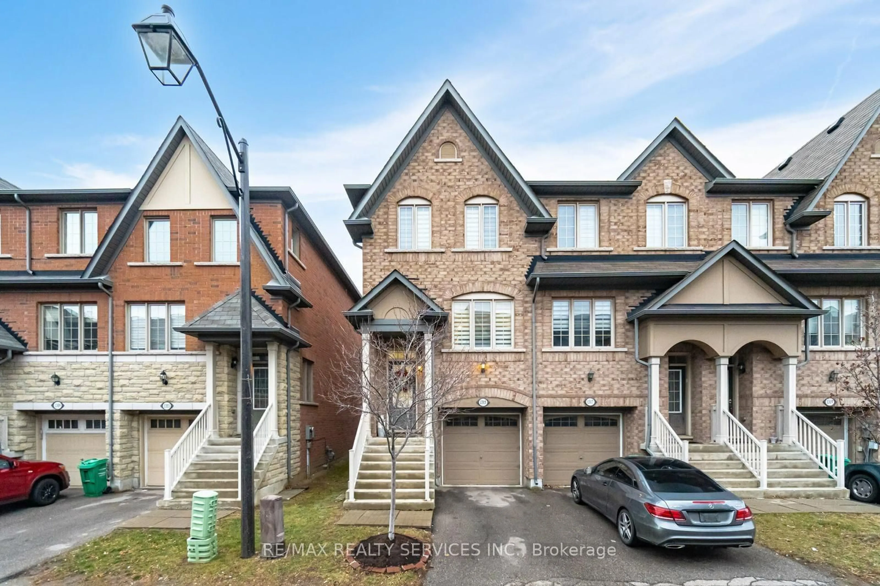1980 Barber House Lane, Mississauga, Ontario L5M 2G9
Contact us about this property
Highlights
Estimated ValueThis is the price Wahi expects this property to sell for.
The calculation is powered by our Instant Home Value Estimate, which uses current market and property price trends to estimate your home’s value with a 90% accuracy rate.Not available
Price/Sqft$650/sqft
Est. Mortgage$3,543/mo
Tax Amount (2024)$10,016/yr
Days On Market86 days
Description
Welcome to the sought-after Central Erin Mills community where this lovely 2-storey unit is nestled within the esteemed William Barber House and meticulously designed with historic allure and contemporary sophistication. The charming exterior presents an Italianate style of architecture that is heritage protected, while the interior showcases a modern design elevated with luxury vinyl hardwood floors, LED pot lights, and large windows illuminating the thoughtfully curated living spaces. Step into your lovely kitchen adorned with luxurious quartz countertops and a breakfast area. Above, 2 spacious bedrooms are found with their own charming details. Rare opportunity to experience the epitome of refined living with historic grandeur. Property includes Tarion warranty and is located in a prime location with close proximity to all desired amenities: great schools, Erin Mills Town Centre, new Cineplex Junxion, Hwy 403/407, parks, grocery stores and more!
Property Details
Interior
Features
2nd Floor
2nd Br
4.17 x 2.82Window / Closet / Vinyl Floor
Prim Bdrm
3.32 x 3.274 Pc Ensuite / Closet / Vinyl Floor
Exterior
Features
Parking
Garage spaces -
Garage type -
Total parking spaces 1
Property History
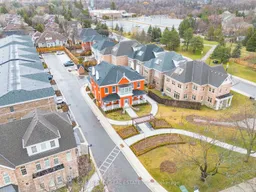 20
20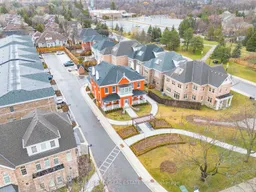
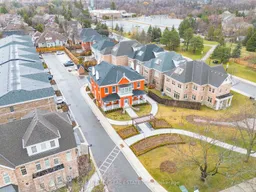
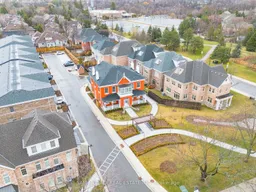
Get up to 1.5% cashback when you buy your dream home with Wahi Cashback

A new way to buy a home that puts cash back in your pocket.
- Our in-house Realtors do more deals and bring that negotiating power into your corner
- We leverage technology to get you more insights, move faster and simplify the process
- Our digital business model means we pass the savings onto you, with up to 1.5% cashback on the purchase of your home
