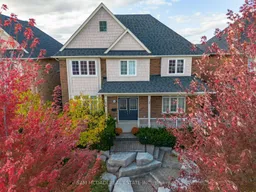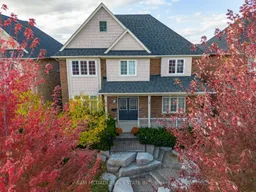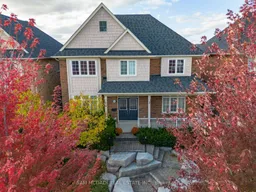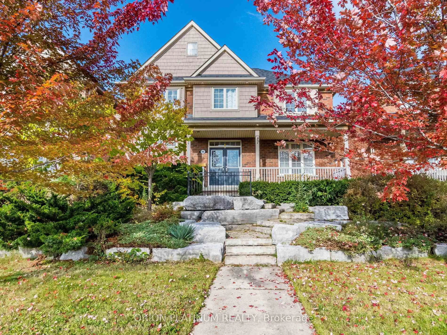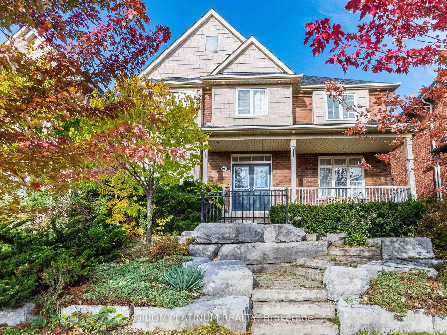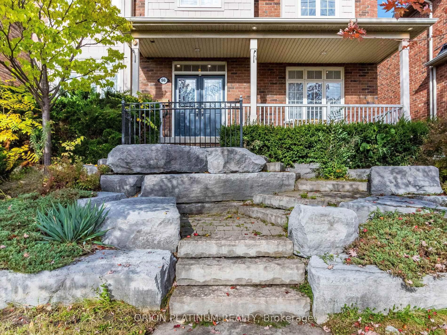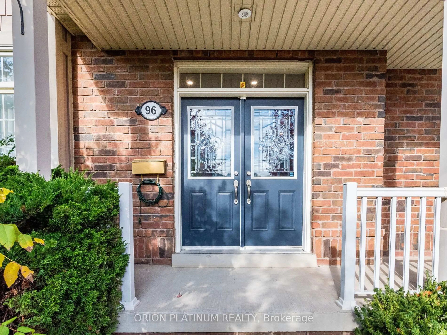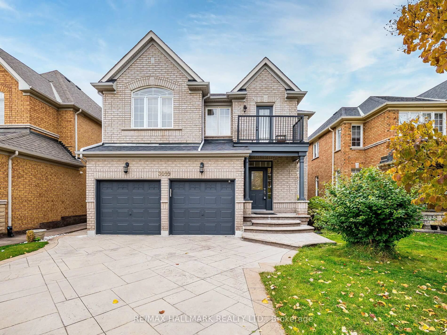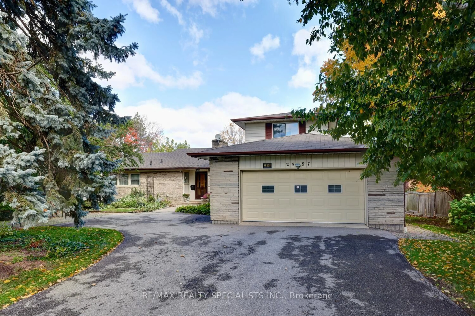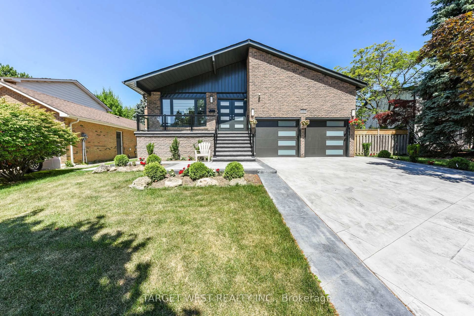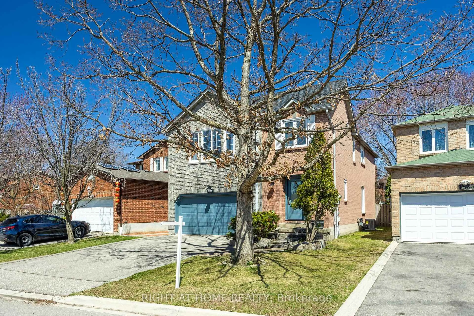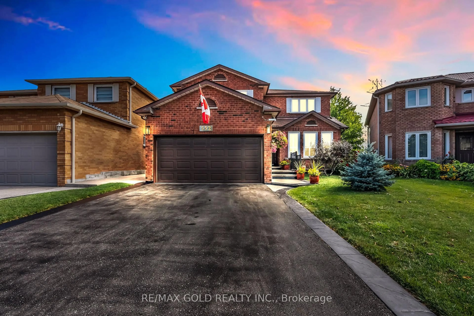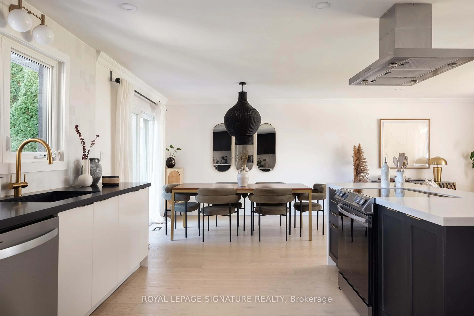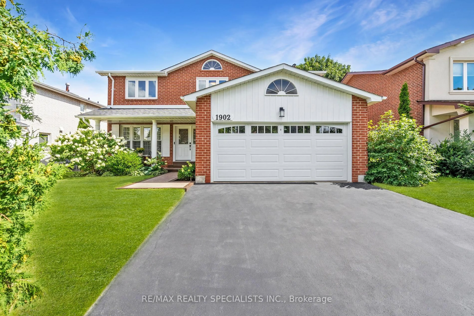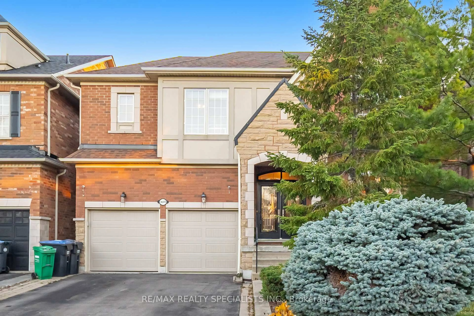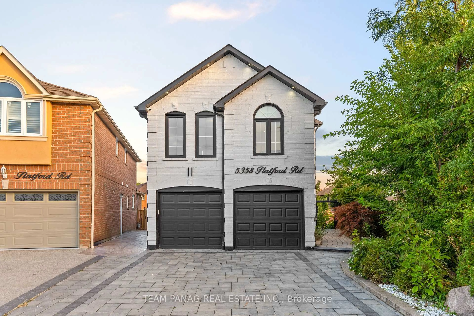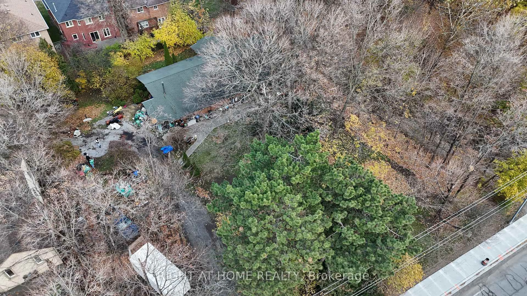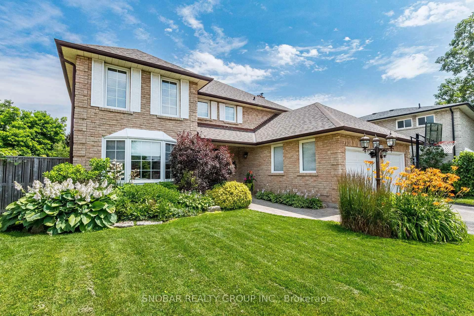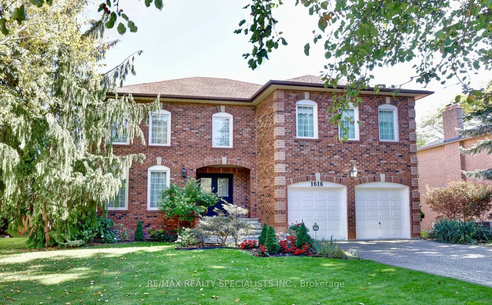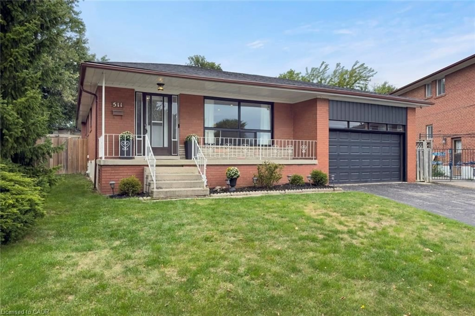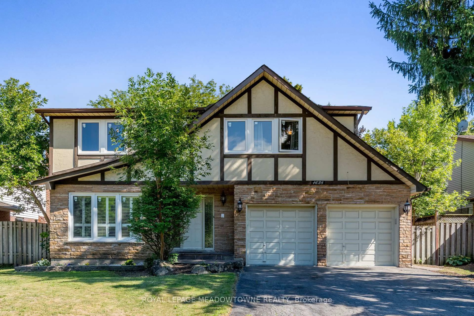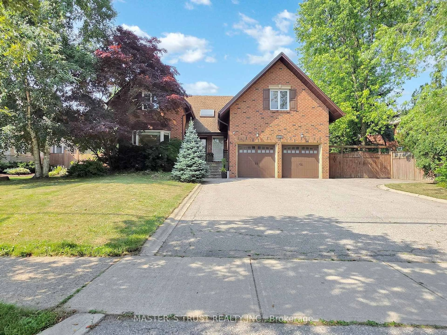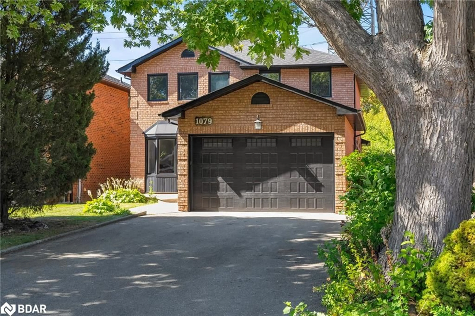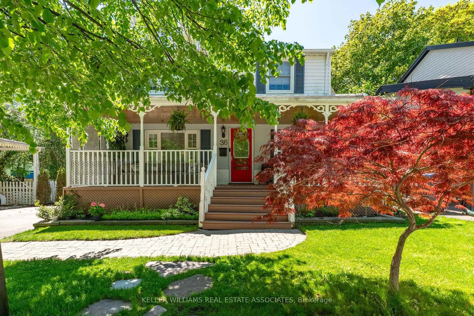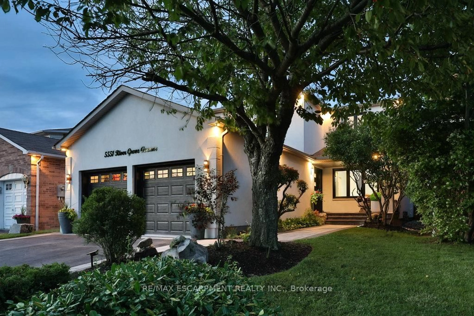96 Thomas St, Mississauga, Ontario L5M 1Y8
Contact us about this property
Highlights
Estimated valueThis is the price Wahi expects this property to sell for.
The calculation is powered by our Instant Home Value Estimate, which uses current market and property price trends to estimate your home’s value with a 90% accuracy rate.Not available
Price/Sqft$568/sqft
Monthly cost
Open Calculator
Description
Welcome To 96 Thomas Street Nestled In The Heart Of Sought-After Streetsville! This Executive Daniels Built Residence Offers 2,505 Sq Ft Of Chic Elegance On A Deep, Professionally Landscaped Lot. The Immaculate Interior Showcases A Refined Blend Of Marble, Porcelain & Hardwood Floors, 9Ft Ceilings, Sleek Crown Moulding, Pot Lights, Built-In Speakers & Abundant Natural Light Throughout. The Gourmet Kitchen Boasts Granite Counters, Upgraded Cabinetry w/ Valance Lighting, Butler's Servery & A Large Centre Island Overlooking The Sophisticated Family Room w/ Gas Fireplace-Perfect For Entertaining Or Cozy Family Nights. Walk-Out From The Kitchen To A Private Wrought-Iron Fenced Courtyard & Patterned Concrete Patio Surrounded By Trees & Perennials. The Sunken Mudroom/Breezeway Offers Direct Garage Access. Upstairs Features A Spacious Primary Retreat w/ Custom Walk-In Closet & Elegant 5Pc Ensuite, A Junior Suite w/ 4Pc Ensuite, Plus Two Additional Bedrooms Sharing A 4Pc Bath. Unspoiled Approx 1,250 Sq Ft Basement Offers Endless Possibilities For Your Future Rec Room Or In-Law Suite. Walk To Quaint Village Shops, Restaurants, GO Train, Schools & Parks. Mins To Hospital, Major Highways & All Amenities-A Rare Opportunity In The Heart Of Streetsville!
Property Details
Interior
Features
2nd Floor
Primary
4.95 x 4.24Broadloom / W/I Closet / 5 Pc Ensuite
2nd Br
4.93 x 3.44Broadloom / Closet / 4 Pc Ensuite
3rd Br
3.46 x 3.38Broadloom / Closet / Window
4th Br
4.36 x 3.46Broadloom / Closet / Window
Exterior
Features
Parking
Garage spaces 2
Garage type Attached
Other parking spaces 4
Total parking spaces 6
Property History
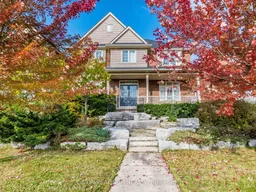 50
50