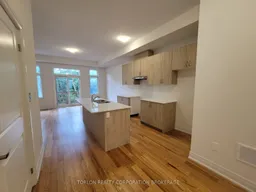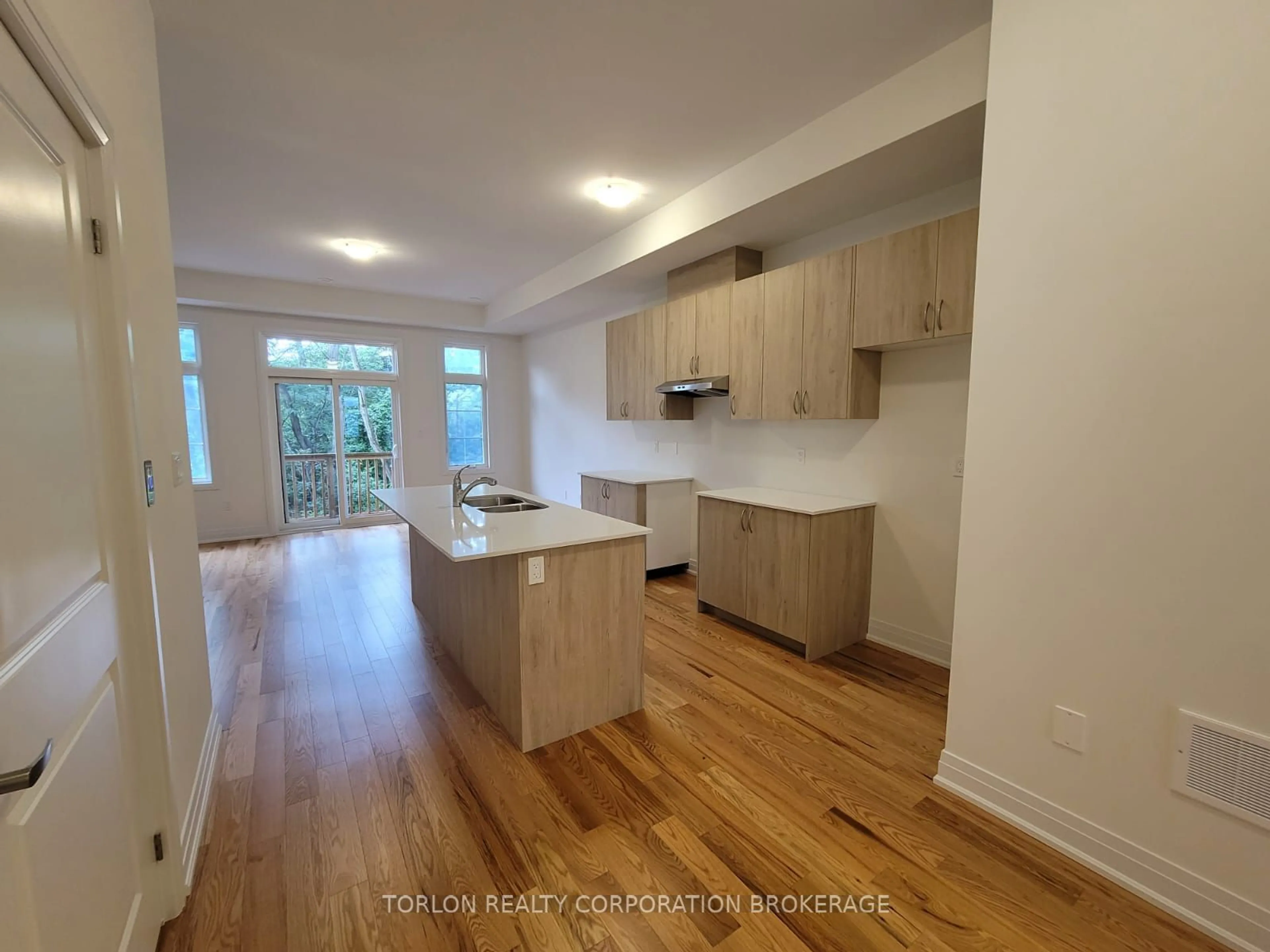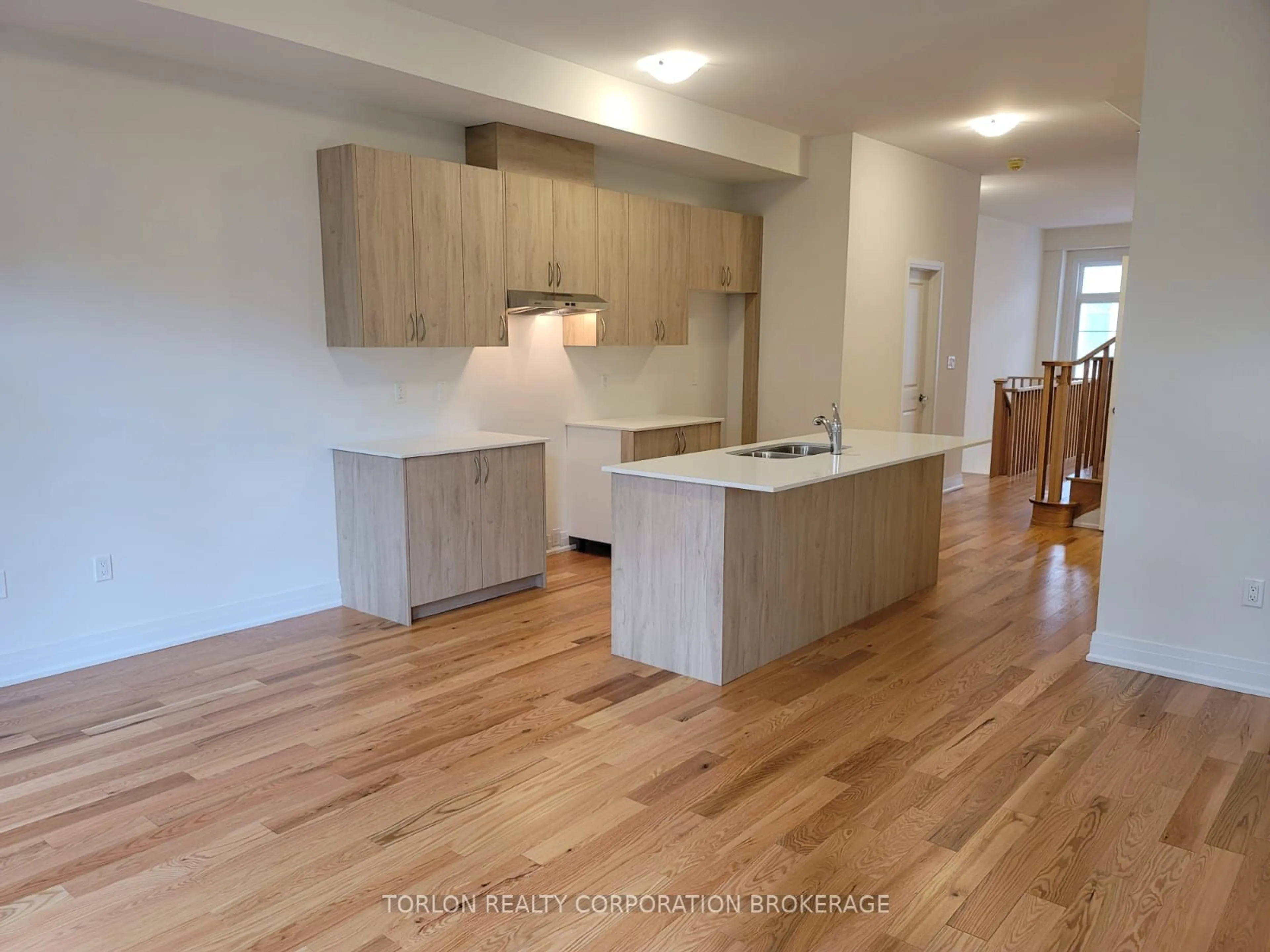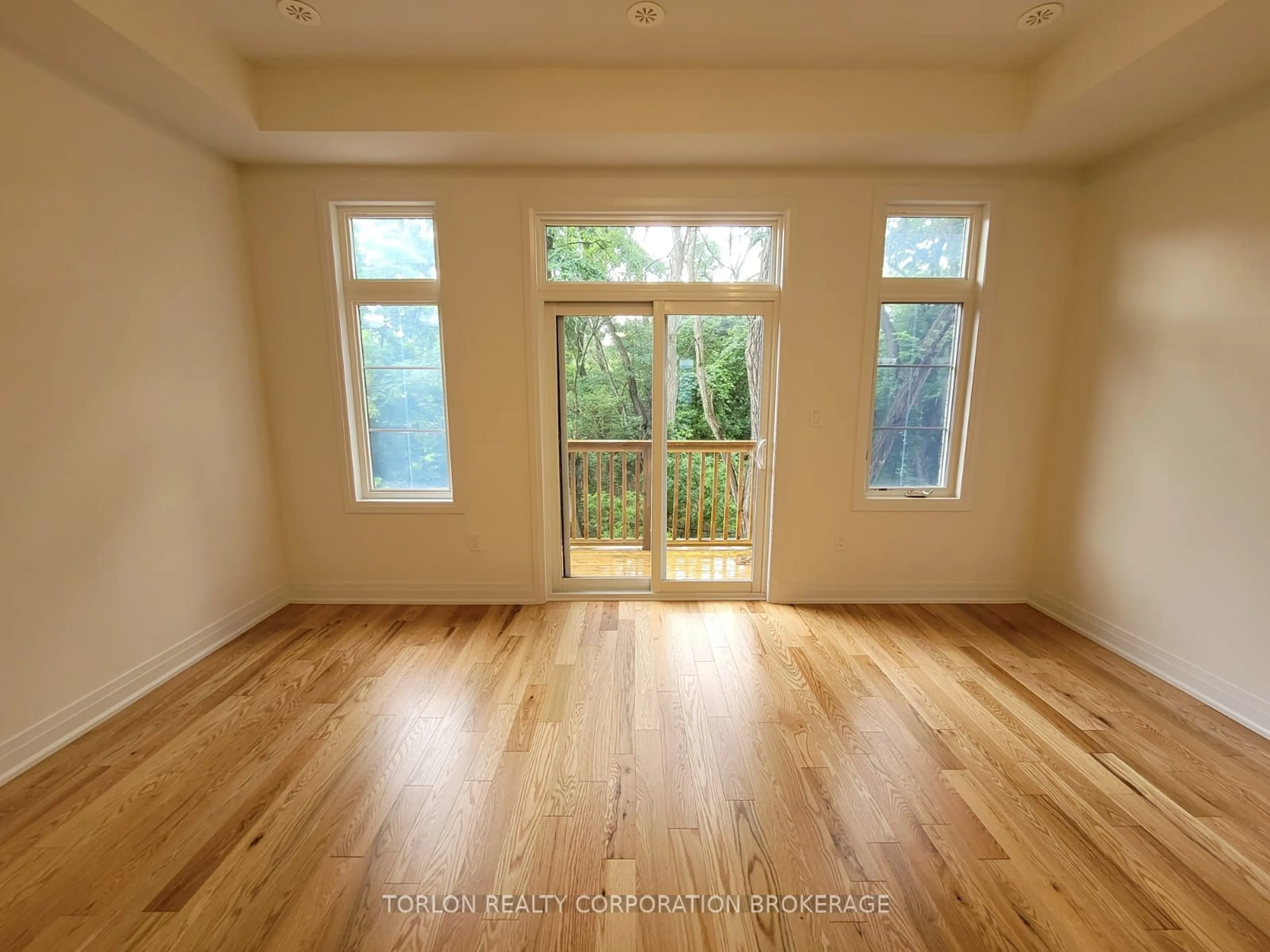82 Salina St, Mississauga, Ontario L5M 1X8
Contact us about this property
Highlights
Estimated ValueThis is the price Wahi expects this property to sell for.
The calculation is powered by our Instant Home Value Estimate, which uses current market and property price trends to estimate your home’s value with a 90% accuracy rate.$1,247,000*
Price/Sqft$579/sqft
Est. Mortgage$6,785/mth
Tax Amount (2024)-
Days On Market82 days
Description
Brand New Home from City Park Homes -- 82 Salina welcomes you with glowing engineered oak throughout. As you move through the foyer past the convenient powder room, and ground floor laundry and into the large ground floor family room, a lovely, covered deck awaits you through sliding glass doors with views of the lush ravine beyond. As an added comfort, use your own private elevator to move seamlessly between floors. Moving up to the main level you are greeted by an open floor plan flowing through the galley kitchen by the quartz topped island and breakfast bar, to the family room and ravine view balcony. Find a cozy spot in the sun in the South facing Living/Dining room. The bedroom level offers a gracious principal suite, complete with a 5 pc ensuite, his and hers double closets, and a private Juliette balcony facing the ravine beyond. 2 additional bedrooms sit at the front of the home, each with spacious double closets, and south facing windows to catch plenty of morning sun.
Property Details
Interior
Features
2nd Floor
Living
3.88 x 7.29Combined W/Dining / Hardwood Floor / Large Window
Dining
3.88 x 7.29Open Concept / Hardwood Floor / Large Window
Kitchen
4.95 x 3.88Quartz Counter / Double Sink / W/O To Balcony
Exterior
Parking
Garage spaces 1
Garage type Built-In
Other parking spaces 1
Total parking spaces 2
Property History
 29
29Get up to 1% cashback when you buy your dream home with Wahi Cashback

A new way to buy a home that puts cash back in your pocket.
- Our in-house Realtors do more deals and bring that negotiating power into your corner
- We leverage technology to get you more insights, move faster and simplify the process
- Our digital business model means we pass the savings onto you, with up to 1% cashback on the purchase of your home


