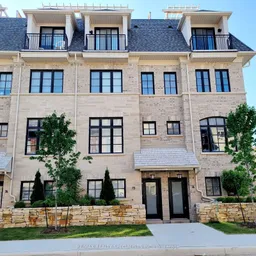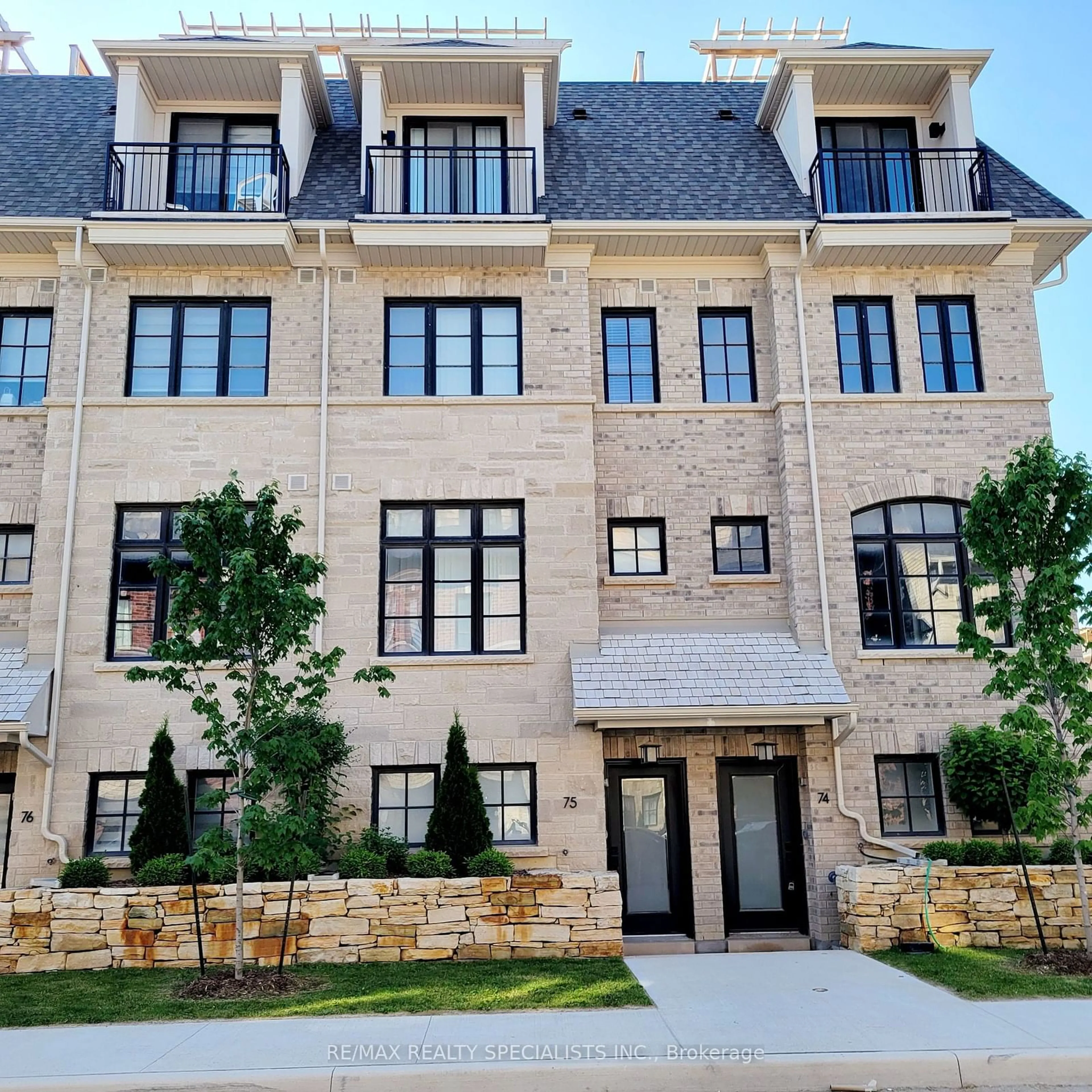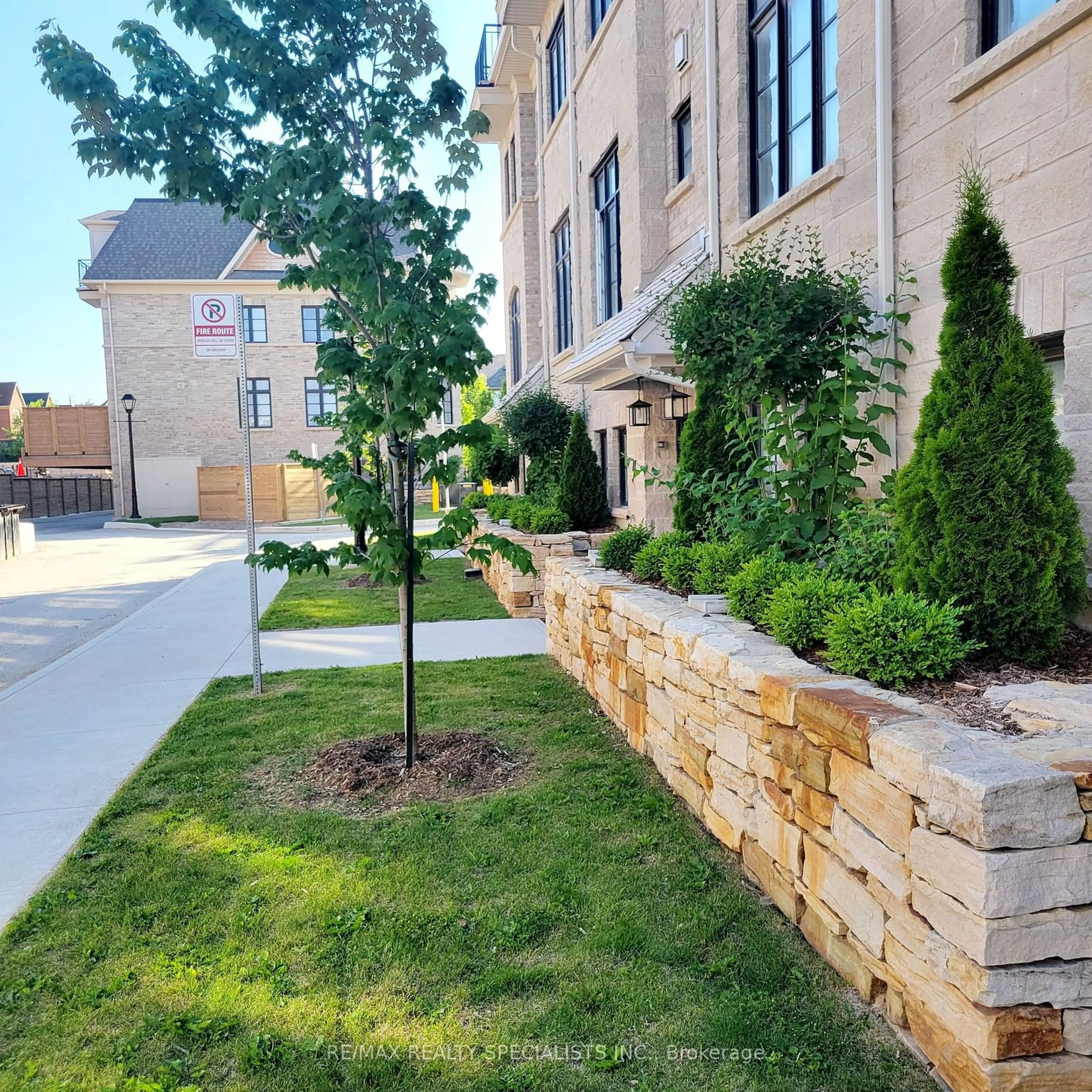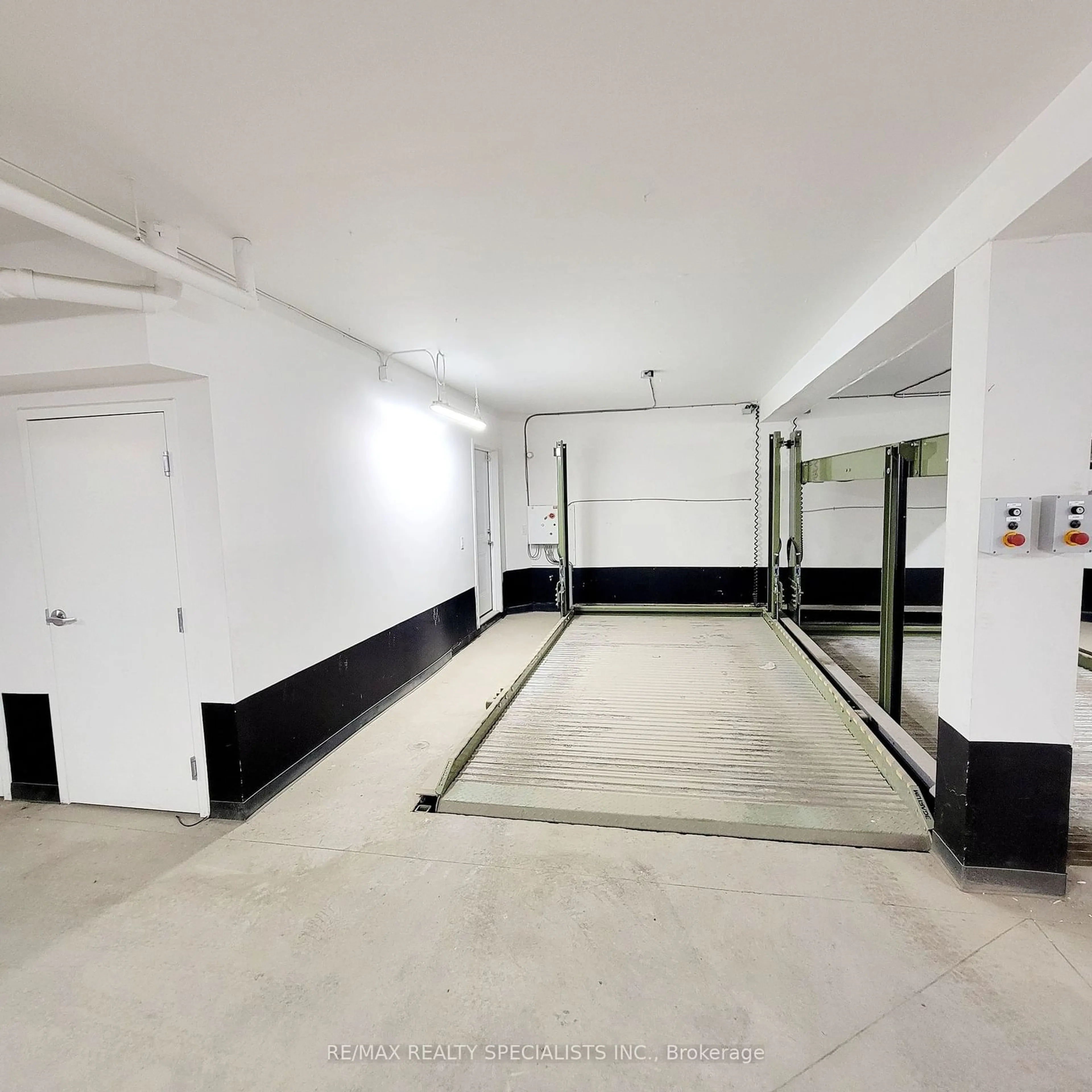75-15 Luna Cres #75, Mississauga, Ontario L5M 2R6
Contact us about this property
Highlights
Estimated ValueThis is the price Wahi expects this property to sell for.
The calculation is powered by our Instant Home Value Estimate, which uses current market and property price trends to estimate your home’s value with a 90% accuracy rate.$1,441,000*
Price/Sqft$696/sqft
Days On Market43 days
Est. Mortgage$5,068/mth
Maintenance fees$225/mth
Tax Amount (2023)$8,240/yr
Description
This is an exquisite, rare brand new contemporary town house with 9.6 ft ceilings with an open concept kitchen plan that is accompanied by a sleek blend of pot-lights and granite counter tops not to mention a gorgeous cabinetry that comes along with it. The upper level bathroom has a marvelous glass rooftop that lets in sunlight as one enjoys a soaker tub. The same bathroom also boasts of a frame less enclosed shower. This townhouse also comes with a private, enclosed rooftop terrace with a gas line connection for BBQ making the summer enjoyable. One more thing! This townhouse comes with as tacked ,rare Tandem 2 car lift parking! It is situated close to downtown streetsville with so many amenities you can dream of and a walking distance to go station. Highway 401,403 and 407 are within reach as well and not to mention credit valley hospital and University of Toronto. Mi-way transit is just steps away which makes it very easy to commute as well.
Upcoming Open Houses
Property Details
Interior
Features
Main Floor
Kitchen
4.32 x 2.44Combined W/Dining / Backsplash / Open Concept
Dining
3.29 x 3.93Combined W/Living / Large Window
Living
4.33 x 2.74Hardwood Floor
Exterior
Features
Parking
Garage spaces -
Garage type -
Other parking spaces 2
Total parking spaces 2
Condo Details
Amenities
Rooftop Deck/Garden, Visitor Parking
Inclusions
Property History
 34
34Get up to 1% cashback when you buy your dream home with Wahi Cashback

A new way to buy a home that puts cash back in your pocket.
- Our in-house Realtors do more deals and bring that negotiating power into your corner
- We leverage technology to get you more insights, move faster and simplify the process
- Our digital business model means we pass the savings onto you, with up to 1% cashback on the purchase of your home


