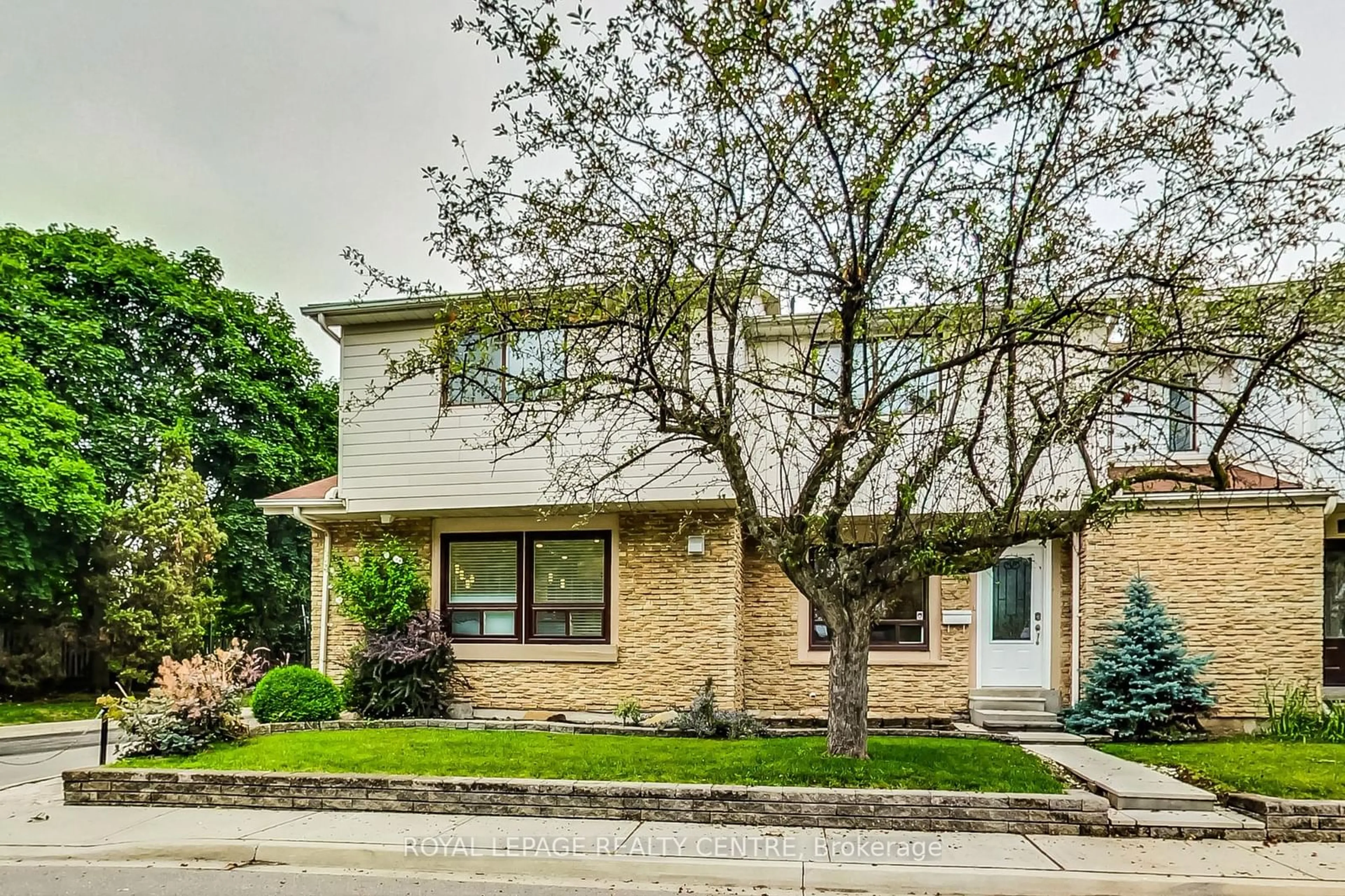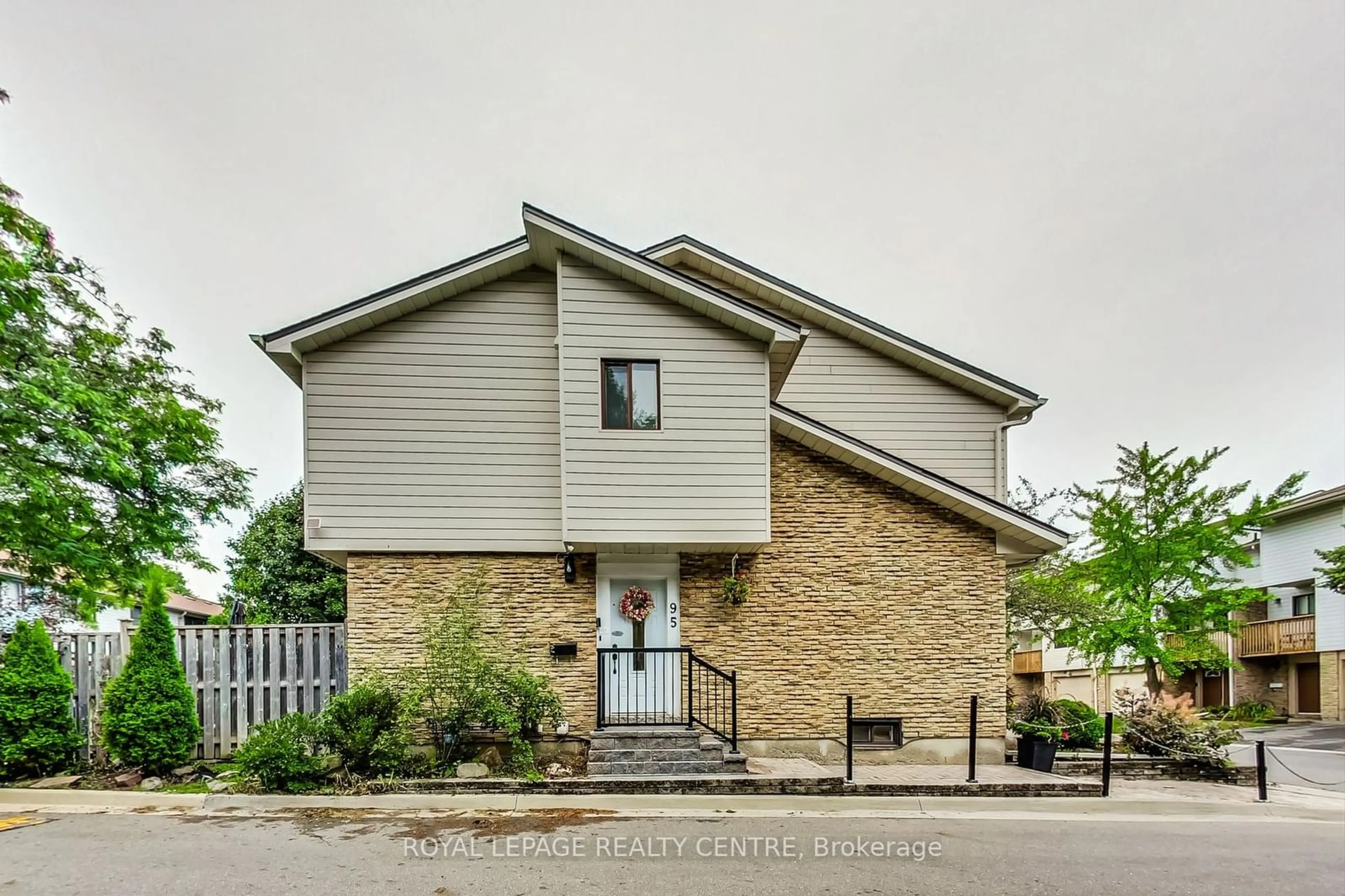6540 Falconer Dr #95, Mississauga, Ontario L5N 1M1
Contact us about this property
Highlights
Estimated ValueThis is the price Wahi expects this property to sell for.
The calculation is powered by our Instant Home Value Estimate, which uses current market and property price trends to estimate your home’s value with a 90% accuracy rate.Not available
Price/Sqft$618/sqft
Est. Mortgage$3,431/mo
Maintenance fees$653/mo
Tax Amount (2024)$2,549/yr
Days On Market84 days
Description
Welcome Home! This Highly Sought After End Unit Townhouse Is A Must See. Modern Updates, Bright & Spacious With A Great Layout. The Main Flr Is Completely Reno'd ('21). Popcorn Ceilings Replaced With New Drywall Throughout Two Floors. Beautiful Kitchen Has Granite Counters, Crown Mldng, Ss Apps, B/I D/W, Pot Lights, Large Island & Opens To The Dining Room To Keep You Connected With Guests. The Living Room Is Warm & Welcoming Feat. A Gas Fireplace, Pot Lights, Crown Mldng & W/O To The Deck Overlooking The Garden. Perfect For Entertaining! The 2nd Floor Feats Updtd Floors, Trim And Doors, A Fully Reno'd Main Bath (21) Large Primary (King Bed) W/ Dbl Closets And 2 Other Beds. Full, Finished Bsmnt Has A Rec Rm W/ Wet Bar, 4th Bedroom/Office, 3pc Bath, Laundry & Lots Of Storage. Great Community & Facilities Feat. A Pool & Tennis Court, And Party Room Avail To Rent. Close To Rec Centre, Parks And Trails. 5 Mins To 401 Hwy, Close To Public Transit, Schools, Hospital, Shopping (Heartland Town Centre). Don't Wait, This One Won't Last.
Property Details
Interior
Features
Main Floor
Living
5.56 x 1.28W/O To Garden / Gas Fireplace / Laminate
Dining
3.09 x 2.90Laminate / Pot Lights
Kitchen
3.53 x 2.83Centre Island / Stainless Steel Appl / Pot Lights
Powder Rm
1.52 x 1.382 Pc Bath / Ceramic Floor
Exterior
Parking
Garage spaces -
Garage type -
Total parking spaces 1
Condo Details
Amenities
Outdoor Pool, Tennis Court, Visitor Parking
Inclusions
Property History
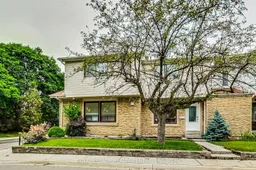 40
40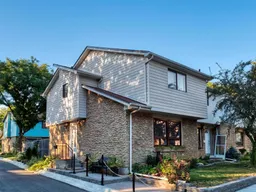 29
29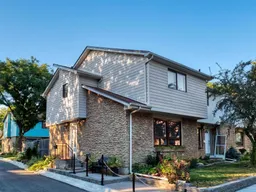 26
26Get up to 1% cashback when you buy your dream home with Wahi Cashback

A new way to buy a home that puts cash back in your pocket.
- Our in-house Realtors do more deals and bring that negotiating power into your corner
- We leverage technology to get you more insights, move faster and simplify the process
- Our digital business model means we pass the savings onto you, with up to 1% cashback on the purchase of your home
