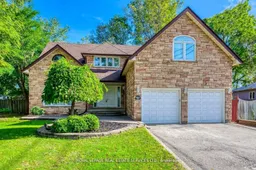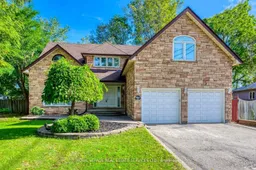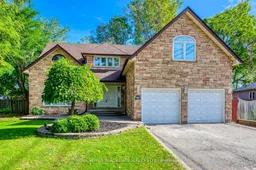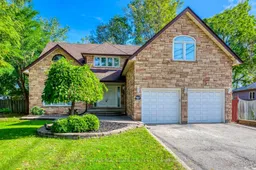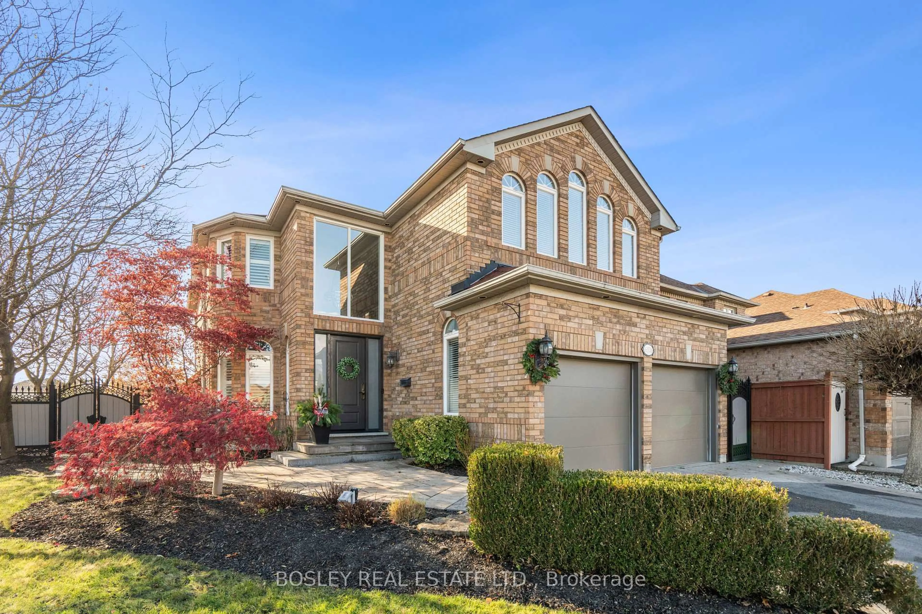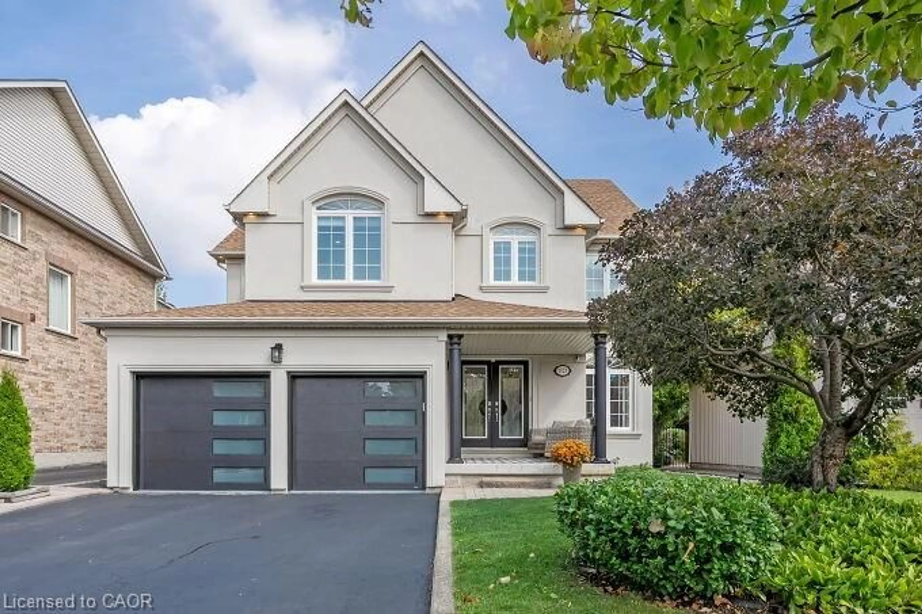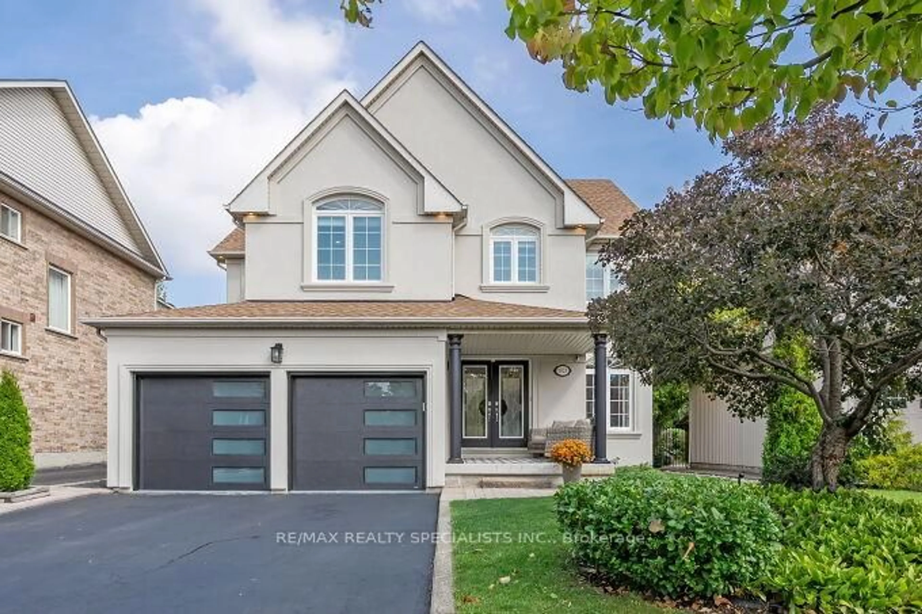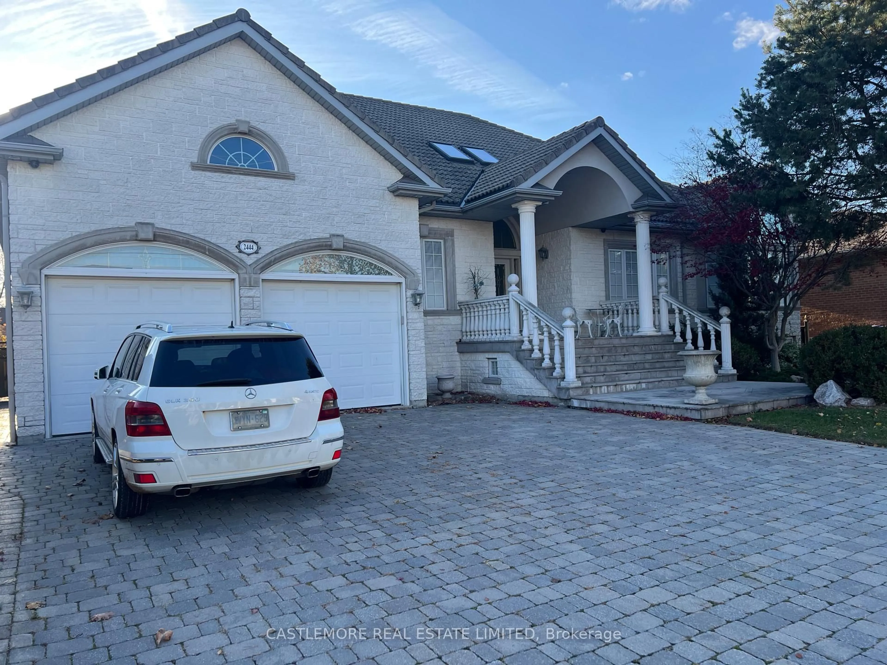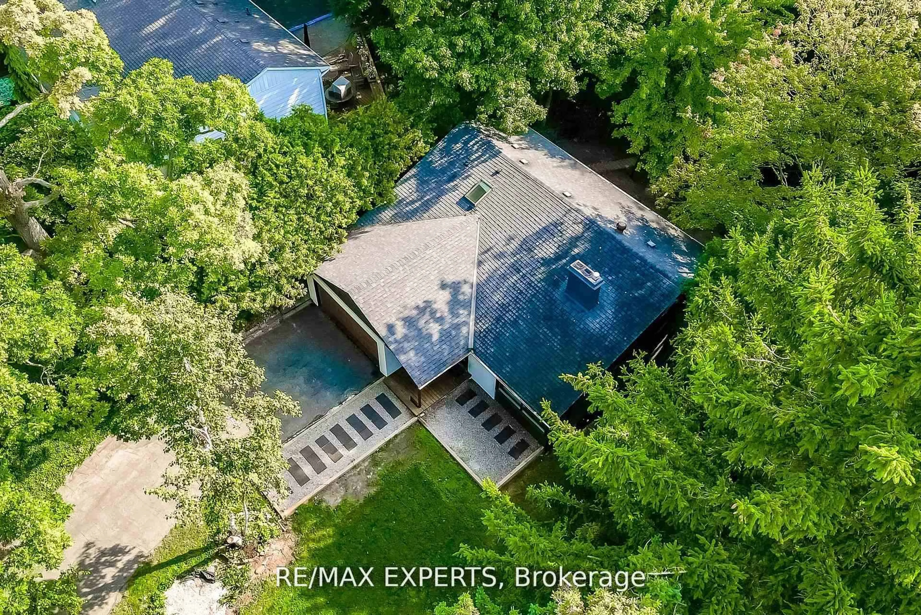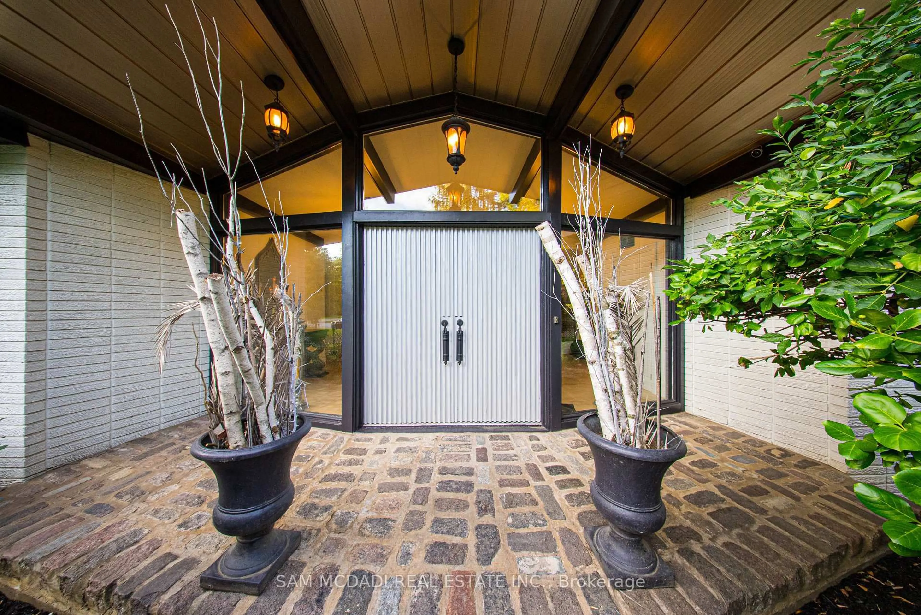Exceptional Opportunity!! STR-TR5 Zoning Allows For Business Uses On Your Own! Previous 2 Separate Lots. It Situated On A Huge 99 X 166 Premium Ravine Lot At 0.375 Acre Surrounding By Mature Trees Backing On Park & Credit River! Located In The Heart Of Trendy & Historic Streetsville Village! This Property Holds Excellent Potential Value! This Executive Custom Home Quality Built Approx 3700 Sqft + Finished Walk Up Basement, 10 Parking Spots On The Driveways, Deep Front Setback Privately Tucked Away & Off The Road. Self-Contained Walk -Up Basement. A Remarkably Spacious Layout with Generously Sized Principal Rooms and Large Windows Throughout, Allowing An Abundance Of Natural Light. Recent Upgrades Enhance The Home's Appeal. The Sunny Breakfast Area Opens to Multi-Level Decks, Perfect For Outdoor Enjoyment. The Primary Bedroom Is A True Retreat, Complete with A Spa-Like Ensuite Bath and A Walk-Out Balcony Overlooking The Tranquil Ravine and Beautiful Sunrise View. One Of the Front Bedrooms Has Been Utilized as A Home Theater/Entertainment Space. The Expansive Basement Includes A Large Recreation Room, A Kitchenette/Bar, 2 Bedrooms & 3pc Bath. Secluded Backyard Oasis and Immerse Yourself In The Breathtaking Natural Surroundings. The Sunny East-Facing 2-Level Patio Decks & Gazebo Provide An Ideal Setting For Entertaining and Enjoying The Peaceful Ambiance. Convenience Is Paramount, With A 5-Minute Walk to Streetsville GO Station, Great for GTA Commuter. Easily Stroll to Nearby Parks, Trails, Credit River, And the Vibrant & Charm Village, Which Offers Over 300 Shops, Pubs, Cafes, Restaurants, And Amenities. Enjoy The Various Festivals and Events That Take Place Throughout the Year. Furthermore, It Conveniently Located On A Bus Route To The University Of Toronto Mississauga Campus and Is Close To Erin Mills Town Centre, The Hospital, and Easy Access To Highways 403, 401, And 407.
Inclusions: STR-TR5 Zoning Offers Many Possibilities Uses Such Business Uses for Live & Work. Original 2 Separate Lots At 65.81 X 165.76 And 33.05 X 165.76 With Circularly 2 Driveways Both Exit to Street. 10 Parking Spots on Driveways. **Excellent Potential Value**. All Appliances, Window Coverings, Hot Water Tank, Gazebo, Garden Shed, Garage Door Openers and Remote, 200amp Electrical Service.
