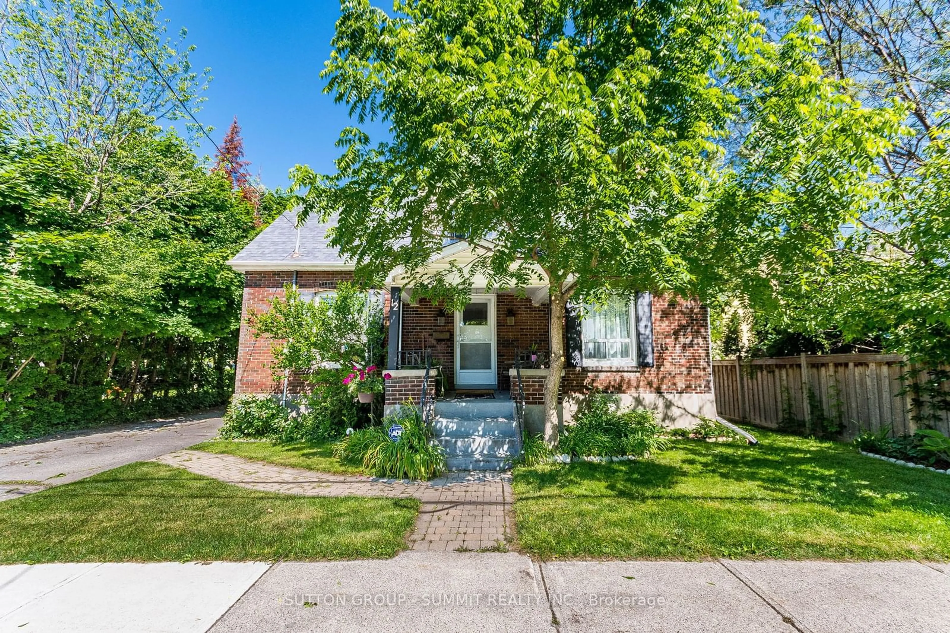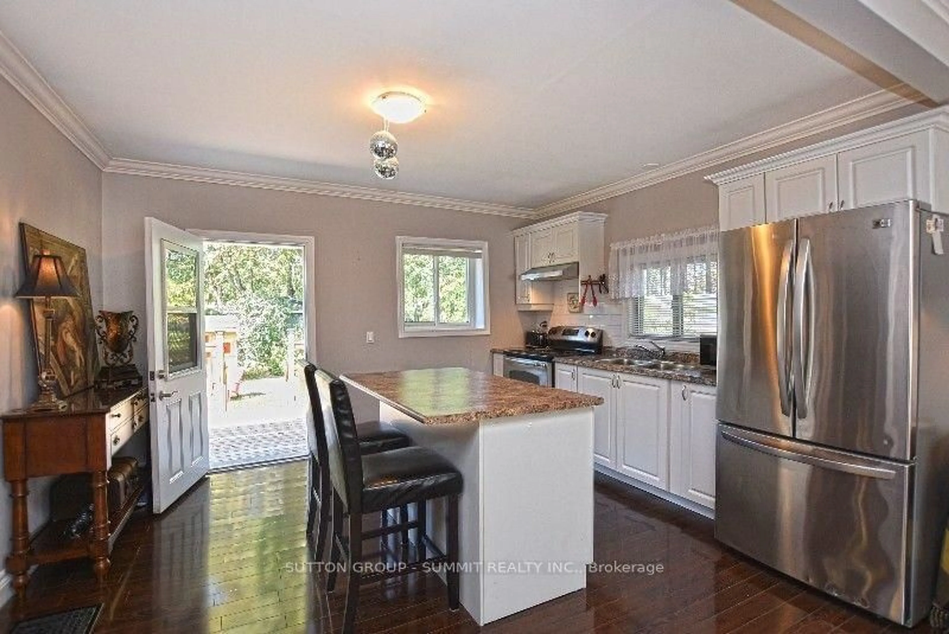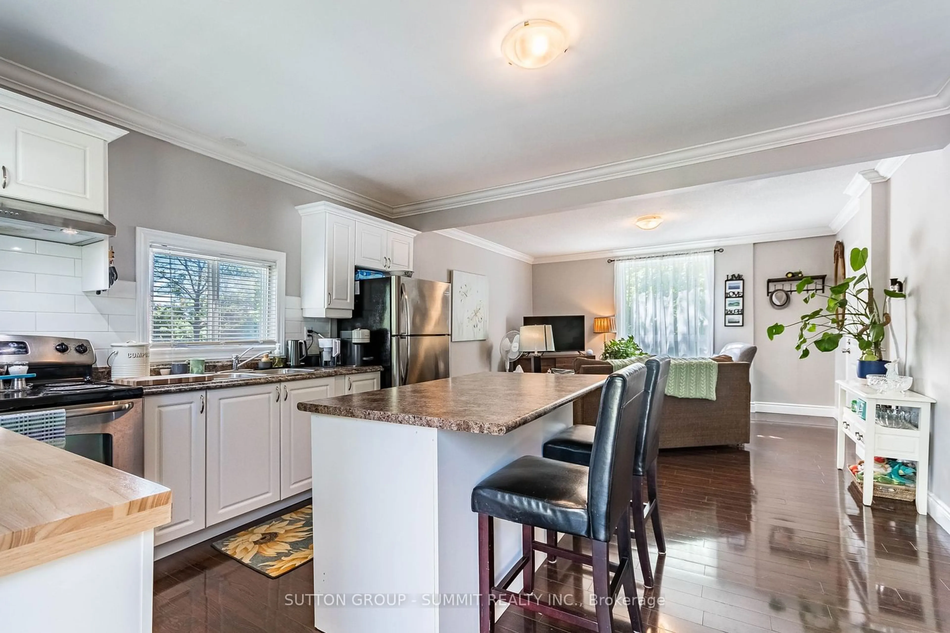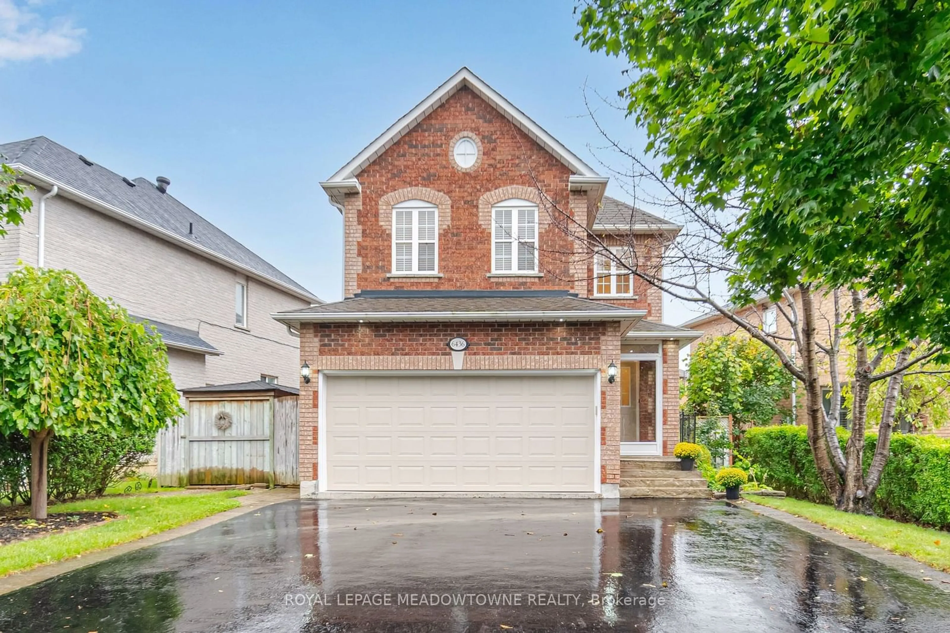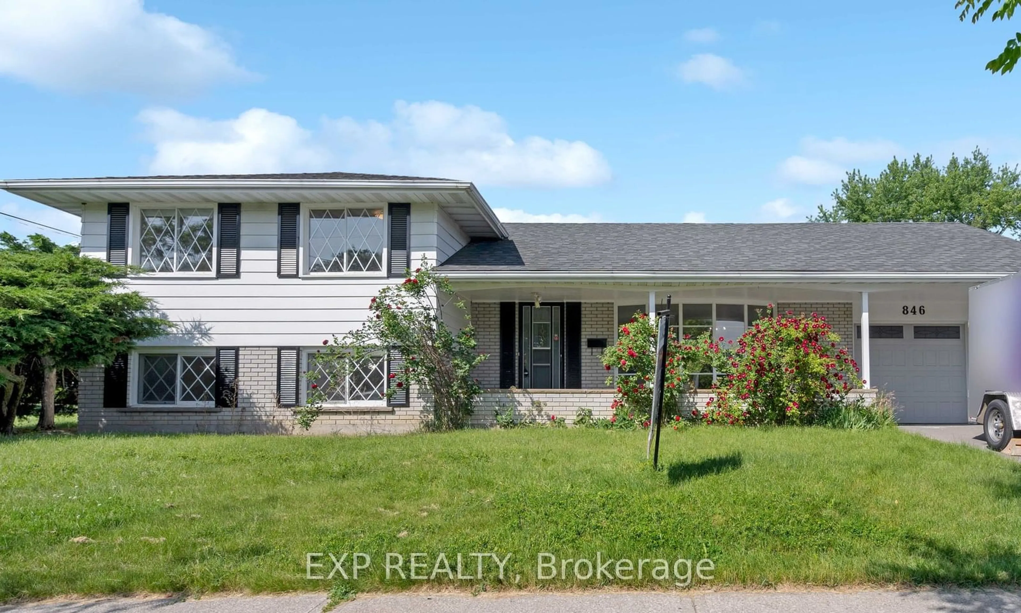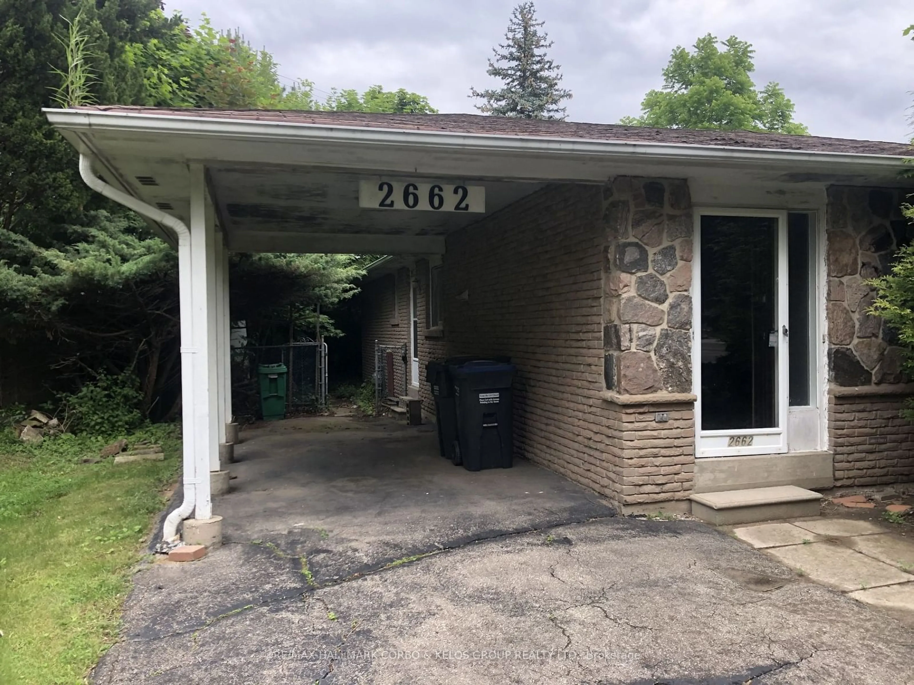12 Ontario St, Mississauga, Ontario L5M 1S8
Contact us about this property
Highlights
Estimated ValueThis is the price Wahi expects this property to sell for.
The calculation is powered by our Instant Home Value Estimate, which uses current market and property price trends to estimate your home’s value with a 90% accuracy rate.$1,081,000*
Price/Sqft-
Est. Mortgage$5,476/mth
Tax Amount (2024)$5,481/yr
Days On Market21 hours
Description
Prime location- Just one house away from the main road in the village. 3 our of the 4 suites are vacant, providing flexibility for new leases and great income. 2 detached homes side by side available at 12 and 16 Ontario St. W. with slightly over 60 foot frontages from the same owner in the centre of Streetsville. Walking distance to Go Station, businesses, shops, pubs, & amenities. Upcoming plans for Cenre Plaza one block away will enhance the desirability & value of the 2 properties. Both homes feature 2 separate suites each. Only 1 out the 4 suites is rented and is in 12 Ontario and is smaller upper floor, on the month to month basis. 12 Ontario St W. previously served as a lawyer's office with living quarters upstairs, showing the potential for mixed-use. Investment Potential: With 2 rental units in each of the side by side homes, investors can collect rent from each unit, generating great revenue. Can potentially convert the 2 properties into a larger residential complex, or mixed-use development and the new more lenient building rules will suit the growing needs of the village. There are indeed numerous possibilities for this amazing property in such an ideal location
Property Details
Interior
Features
2nd Floor
Prim Bdrm
4.23 x 4.05Laminate / Window / 3 Pc Bath
Laundry
1.58 x 1.00Window
Kitchen
3.02 x 3.47Ceramic Floor / O/Looks Frontyard
Living
5.10 x 4.02Laminate / Window
Exterior
Features
Parking
Garage spaces -
Garage type -
Total parking spaces 6
Property History
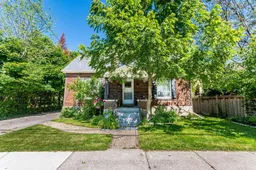 19
19Get up to 1% cashback when you buy your dream home with Wahi Cashback

A new way to buy a home that puts cash back in your pocket.
- Our in-house Realtors do more deals and bring that negotiating power into your corner
- We leverage technology to get you more insights, move faster and simplify the process
- Our digital business model means we pass the savings onto you, with up to 1% cashback on the purchase of your home
